Traditional Living Room with Black Floors Ideas and Designs
Refine by:
Budget
Sort by:Popular Today
121 - 140 of 596 photos
Item 1 of 3
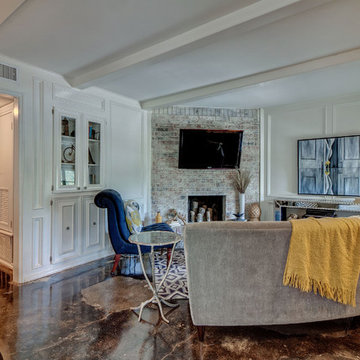
The existing wood paneling is a very nice feature to this space. Although the space is small, we maximized every inch by turning the furniture on an angle & placing the TV over the fireplace. Placing a large area rug helped to warm up & anchor the furniture.
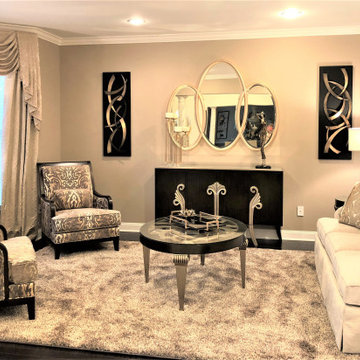
Beautiful Art Deco themed living room with that Old Hollywood Glamour!
Photo of a traditional formal enclosed living room in New York with beige walls, dark hardwood flooring and black floors.
Photo of a traditional formal enclosed living room in New York with beige walls, dark hardwood flooring and black floors.
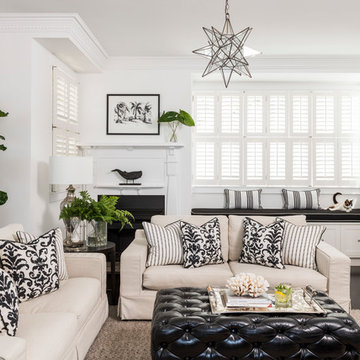
Classic cream and black enclosed living room in Brisbane with white walls, dark hardwood flooring, a standard fireplace, a plastered fireplace surround and black floors.
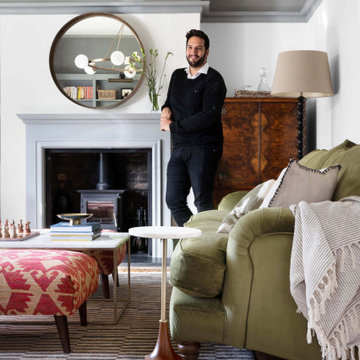
This is an example of a medium sized classic formal enclosed living room curtain in Cheshire with beige walls, medium hardwood flooring, a wood burning stove, a wooden fireplace surround, a concealed tv and black floors.
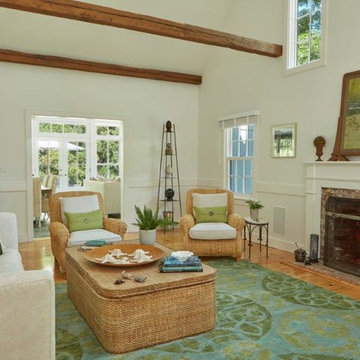
Design ideas for a medium sized traditional formal open plan living room in New York with white walls, light hardwood flooring, a standard fireplace, a brick fireplace surround, no tv and black floors.
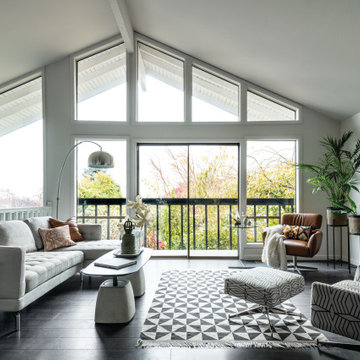
Design ideas for a medium sized traditional open plan living room in Seattle with white walls, laminate floors, a brick fireplace surround, no tv, black floors and a vaulted ceiling.
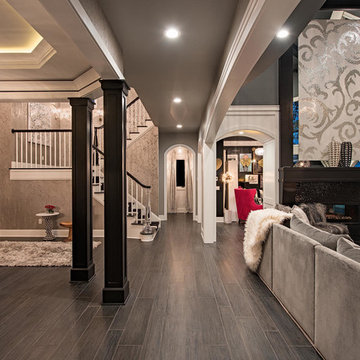
Inspiration for an expansive classic enclosed living room in Cleveland with grey walls, dark hardwood flooring, a standard fireplace, a tiled fireplace surround, a wall mounted tv and black floors.
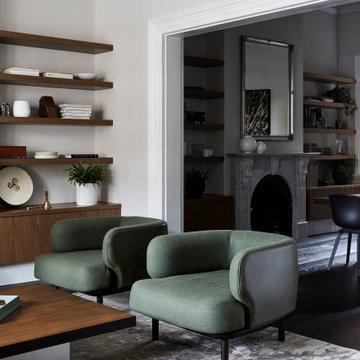
Medium sized classic formal enclosed living room in Melbourne with grey walls, dark hardwood flooring, a standard fireplace, a stone fireplace surround, no tv and black floors.
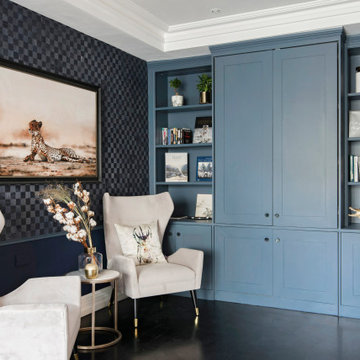
Photo of a large traditional living room in London with blue walls and black floors.
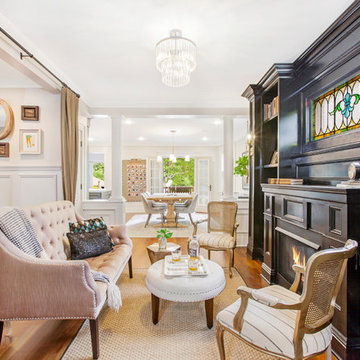
Iris Bachman Photography
Medium sized classic enclosed living room in New York with a reading nook, white walls, medium hardwood flooring, a standard fireplace, a wooden fireplace surround, no tv and black floors.
Medium sized classic enclosed living room in New York with a reading nook, white walls, medium hardwood flooring, a standard fireplace, a wooden fireplace surround, no tv and black floors.
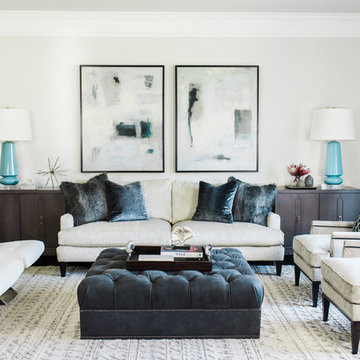
Neutral Living Room with Bold Art and Accessories. Great texture in the pillows and fabrics. Lee Industries Sofa, Hickory Chair chairs, and Thayer Coggin Chrome based chairs.
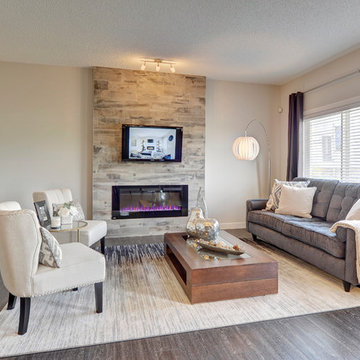
We designed this great room to be welcoming, yet sophisticated. The fireplace feature wall detail is a wood looking tile products. The floors are a luxury plank vinyl and we did a grey wall.
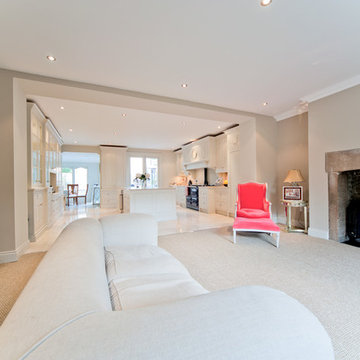
This is an example of a large traditional open plan living room in Dublin with beige walls, carpet, a standard fireplace, a metal fireplace surround, no tv and black floors.

Hamptons family living at its best. This client wanted a beautiful Hamptons style home to emerge from the renovation of a tired brick veneer home for her family. The white/grey/blue palette of Hamptons style was her go to style which was an imperative part of the design brief but the creation of new zones for adult and soon to be teenagers was just as important. Our client didn't know where to start and that's how we helped her. Starting with a design brief, we set about working with her to choose all of the colours, finishes, fixtures and fittings and to also design the joinery/cabinetry to satisfy storage and aesthetic needs. We supplemented this with a full set of construction drawings to compliment the Architectural plans. Nothing was left to chance as we created the home of this family's dreams. Using white walls and dark floors throughout enabled us to create a harmonious palette that flowed from room to room. A truly beautiful home, one of our favourites!
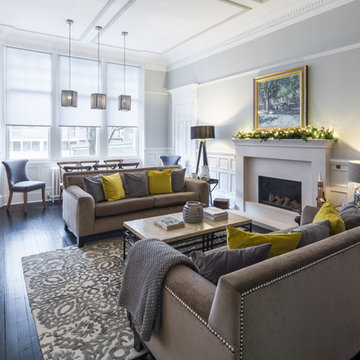
Inspiration for a medium sized traditional formal open plan living room in Glasgow with grey walls, painted wood flooring, a standard fireplace and black floors.
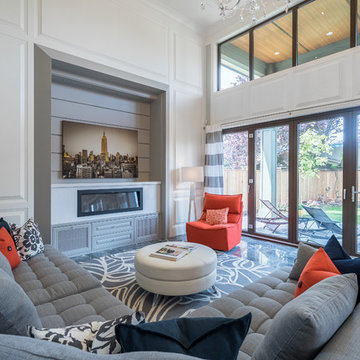
Classic enclosed living room in Vancouver with white walls, a ribbon fireplace and black floors.
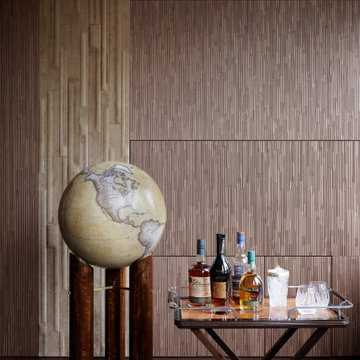
This is an example of a medium sized classic formal enclosed living room in Amsterdam with brown walls, dark hardwood flooring, black floors and panelled walls.
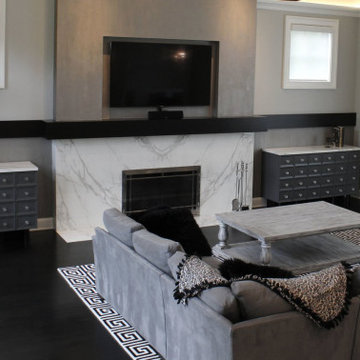
Medium sized classic enclosed living room in New York with grey walls, dark hardwood flooring, a standard fireplace, a stone fireplace surround, a wall mounted tv and black floors.
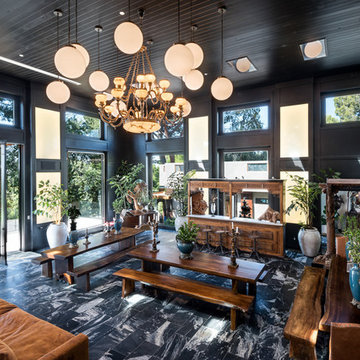
The ballroom is the heart of the house, featuring oversized wooden doors and windows that frame views of giant pine trees and Pasadena in the distance. The twelve-foot-tall pivot doors open onto the main terrace, which overlooks the gardens and game courts. White glass columnar light boxes and globes, recessed into skylights and clustered around the chandelier, provide ample lighting. The teak slab dining tables and antique carved wood bar complement a richly textured floor of ‘leathered’ granite and the oversized marble mantelpiece.
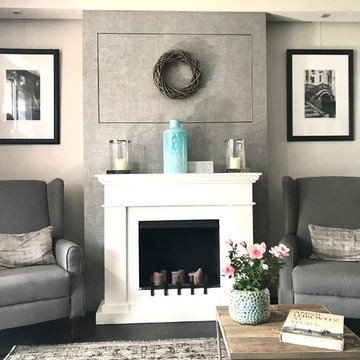
Small traditional enclosed living room in Dusseldorf with grey walls, porcelain flooring, a wood burning stove, a plastered fireplace surround, a concealed tv and black floors.
Traditional Living Room with Black Floors Ideas and Designs
7