Traditional Open Plan Living Room Ideas and Designs
Refine by:
Budget
Sort by:Popular Today
61 - 80 of 92,863 photos
Item 1 of 4
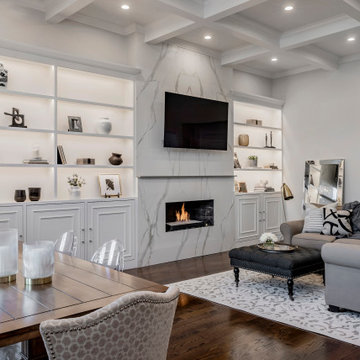
Back Bay residential photography project. Client: Boston Premier Remodeling. Photography: Keitaro Yoshioka Photography
Photo of a large traditional open plan living room in Boston with grey walls, medium hardwood flooring, a standard fireplace, a tiled fireplace surround, a wall mounted tv, brown floors and a coffered ceiling.
Photo of a large traditional open plan living room in Boston with grey walls, medium hardwood flooring, a standard fireplace, a tiled fireplace surround, a wall mounted tv, brown floors and a coffered ceiling.
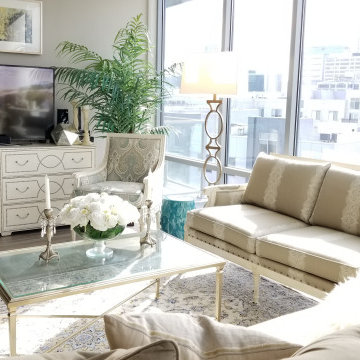
A beautifully designed high rise apartment. Showing a timeless, and transitional style.
Inspiration for a medium sized classic formal open plan living room in DC Metro with grey walls, laminate floors, no fireplace and a freestanding tv.
Inspiration for a medium sized classic formal open plan living room in DC Metro with grey walls, laminate floors, no fireplace and a freestanding tv.

This is an example of a large classic formal open plan living room in Burlington with a stone fireplace surround, beige walls, medium hardwood flooring, a standard fireplace, no tv and brown floors.

Modern Farmhouse with elegant and luxury touches.
Large classic formal open plan living room in Los Angeles with black walls, a built-in media unit, light hardwood flooring, no fireplace and beige floors.
Large classic formal open plan living room in Los Angeles with black walls, a built-in media unit, light hardwood flooring, no fireplace and beige floors.

Medium sized traditional formal open plan living room in San Diego with white walls, medium hardwood flooring, no tv, beige floors and wainscoting.
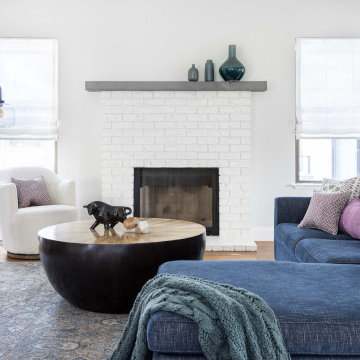
This family loves classic mid century design. We listened, and brought balance. Throughout the design, we conversed about a solution to the existing fireplace. Over time, we realized there was no solution needed. It is perfect as it is. It is quirky and fun, just like the owners. It is a conversation piece. We added rich color and texture in an adjoining room to balance the strength of the stone hearth . Purples, blues and greens find their way throughout the home adding cheer and whimsy. Beautifully sourced artwork compliments from the high end to the hand made. Every room has a special touch to reflect the family’s love of art, color and comfort.
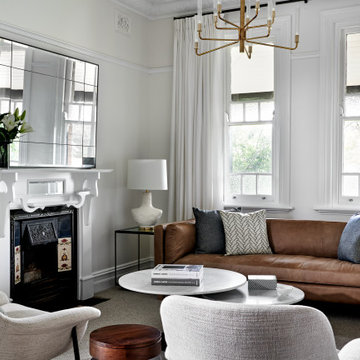
Formal Living Room in a Federation home in Roseville.
Inspiration for a medium sized classic formal open plan living room in Sydney with white walls, carpet, a standard fireplace, a metal fireplace surround, no tv and grey floors.
Inspiration for a medium sized classic formal open plan living room in Sydney with white walls, carpet, a standard fireplace, a metal fireplace surround, no tv and grey floors.

This is an example of a medium sized traditional open plan living room in Nashville with white walls, dark hardwood flooring, a standard fireplace, a wall mounted tv and brown floors.

Design ideas for a large classic formal open plan living room in Minneapolis with white walls, medium hardwood flooring, a wood burning stove, no tv, brown floors and a wood ceiling.
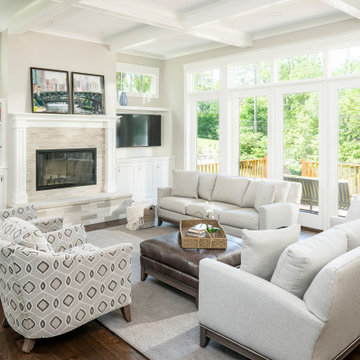
Floor to ceiling windows bring in ample natural daylight to this great room living area. The windows also provide a beautiful view of the surround yard. This home was custom built by Meadowlark Design+Build in Ann Arbor, Michigan. Photography by Joshua Caldwell. David Lubin Architect and Interiors by Acadia Hahlbrocht of Soft Surroundings.

The design of the living space is oriented out to the sweeping views of Puget Sound. The vaulted ceiling helps to enhance to openness and connection to the outdoors. Neutral tones intermixed with natural materials create a warm, cozy feel in the space.
Architecture and Design: H2D Architecture + Design
www.h2darchitects.com
#h2darchitects
#edmondsliving
#edmondswaterfronthome
#customhomeedmonds
#residentialarchitect
#

Photo of a large traditional open plan living room in Austin with grey walls, medium hardwood flooring, a wall mounted tv and brown floors.

Meuble sur mesure suspendu avec portes et tiroirs pour offrir un maximum de rangements tout en étant fonctionnel pour ranger le décodeur et les éléments wifi.
Les facades en blanc ne laissent ressortir que le plateau en stratifié coloris chêne miel.
Des éléments suspendus avec et sans porte, viennent créer un élément déstructuré qui apporte une touche d'originalité
De nouveaux rideaux et stores dans le même tissu ont été posés pour créer une harmonie visuelle.
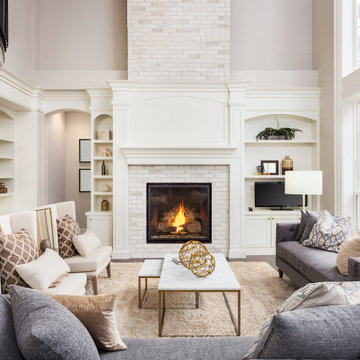
Photo of a large classic formal open plan living room in Houston with grey walls, medium hardwood flooring, a standard fireplace, a tiled fireplace surround, no tv and brown floors.
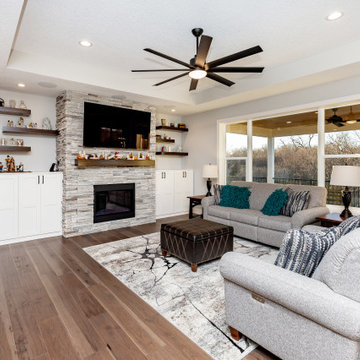
This is an example of a large classic grey and teal open plan living room in Other with grey walls, medium hardwood flooring, a standard fireplace, a stone fireplace surround, a wall mounted tv and brown floors.
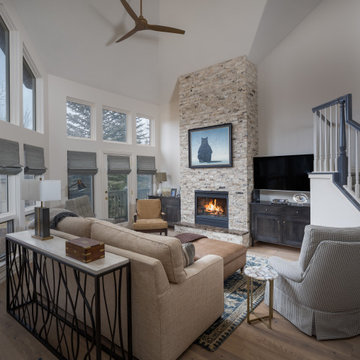
This is an example of a large traditional open plan living room in Denver with white walls, medium hardwood flooring, a standard fireplace, a tiled fireplace surround, a wall mounted tv and brown floors.
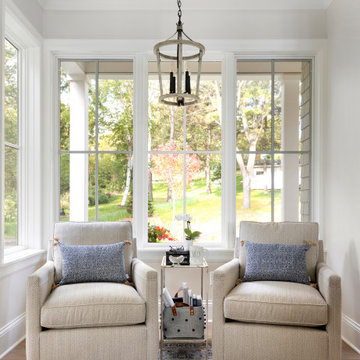
This fun vignette within the living room is a place for the clients to relax and read.
Large classic open plan living room in Minneapolis with beige walls, medium hardwood flooring, a two-sided fireplace, a stone fireplace surround, a concealed tv and grey floors.
Large classic open plan living room in Minneapolis with beige walls, medium hardwood flooring, a two-sided fireplace, a stone fireplace surround, a concealed tv and grey floors.
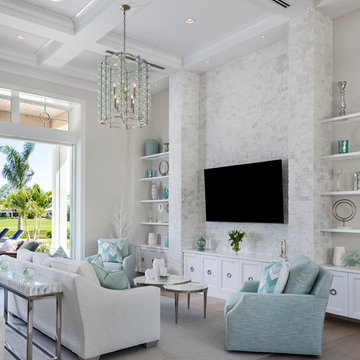
A custom-made expansive two-story home providing views of the spacious kitchen, breakfast nook, dining, great room and outdoor amenities upon entry.
Featuring 11,000 square feet of open area lavish living this residence does not
disappoint with the attention to detail throughout. Elegant features embellish this home with the intricate woodworking and exposed wood beams, ceiling details, gorgeous stonework, European Oak flooring throughout, and unique lighting.
This residence offers seven bedrooms including a mother-in-law suite, nine bathrooms, a bonus room, his and her offices, wet bar adjacent to dining area, wine room, laundry room featuring a dog wash area and a game room located above one of the two garages. The open-air kitchen is the perfect space for entertaining family and friends with the two islands, custom panel Sub-Zero appliances and easy access to the dining areas.
Outdoor amenities include a pool with sun shelf and spa, fire bowls spilling water into the pool, firepit, large covered lanai with summer kitchen and fireplace surrounded by roll down screens to protect guests from inclement weather, and two additional covered lanais. This is luxury at its finest!

Living room with painted paneled wall with concealed storage & television. Fireplace with black firebrick & custom hand-carved limestone mantel. Custom distressed arched, heavy timber trusses and tongue & groove ceiling. Walls are plaster. View to the kitchen beyond through the breakfast bar at the kitchen pass-through.
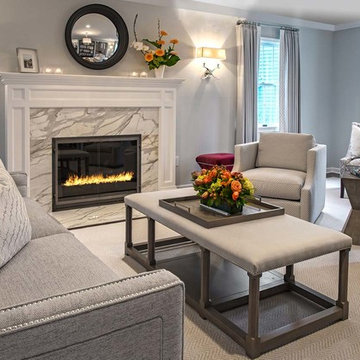
A large fireplace with white mantle and marble surround is the centerpiece in this neutral palette modern transitional living room.
Photo of a medium sized traditional formal open plan living room in New York with grey walls, carpet and a stone fireplace surround.
Photo of a medium sized traditional formal open plan living room in New York with grey walls, carpet and a stone fireplace surround.
Traditional Open Plan Living Room Ideas and Designs
4