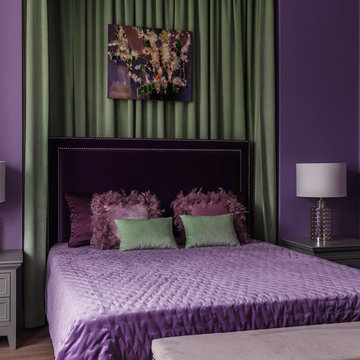Traditional Purple Home Design Photos
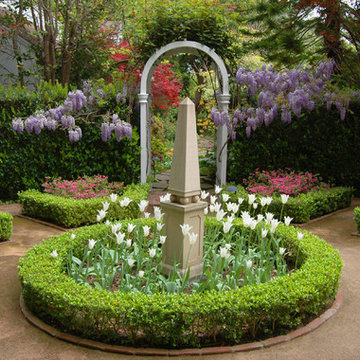
Bill Mellett Design, BMDLA.com
Design ideas for a classic garden wall in Santa Barbara with a flowerbed.
Design ideas for a classic garden wall in Santa Barbara with a flowerbed.

Photo of a small classic grey and cream l-shaped kitchen/diner in New York with a belfast sink, flat-panel cabinets, grey cabinets, engineered stone countertops, white splashback, marble splashback, stainless steel appliances, dark hardwood flooring, an island, brown floors and white worktops.
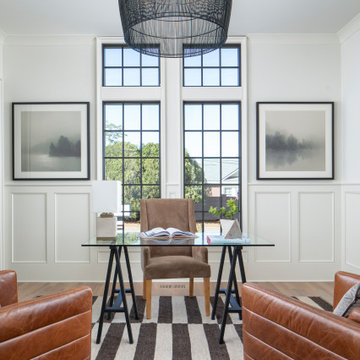
Inspiration for a medium sized classic study in Charlotte with medium hardwood flooring, a freestanding desk and grey walls.
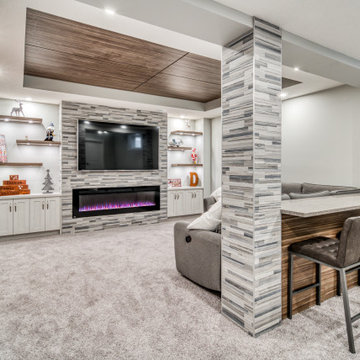
Photo of a traditional basement in Calgary with a home cinema and a chimney breast.
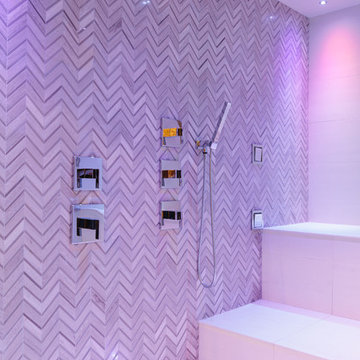
Photo Credit:
Aimée Mazzenga
Inspiration for an expansive classic wet room bathroom in Chicago with multi-coloured tiles, porcelain tiles, porcelain flooring, a hinged door, multi-coloured walls and white floors.
Inspiration for an expansive classic wet room bathroom in Chicago with multi-coloured tiles, porcelain tiles, porcelain flooring, a hinged door, multi-coloured walls and white floors.

Photos by Valerie Wilcox
Expansive traditional u-shaped kitchen/diner in Toronto with a submerged sink, shaker cabinets, blue cabinets, engineered stone countertops, integrated appliances, light hardwood flooring, an island, brown floors and blue worktops.
Expansive traditional u-shaped kitchen/diner in Toronto with a submerged sink, shaker cabinets, blue cabinets, engineered stone countertops, integrated appliances, light hardwood flooring, an island, brown floors and blue worktops.

This glamorous marble basketweave floor is to die for!
Inspiration for a large classic family bathroom in New York with raised-panel cabinets, white cabinets, marble tiles, marble flooring, marble worktops, an alcove bath, an alcove shower, a one-piece toilet, multi-coloured tiles, grey walls, a submerged sink, multi-coloured floors, a shower curtain and multi-coloured worktops.
Inspiration for a large classic family bathroom in New York with raised-panel cabinets, white cabinets, marble tiles, marble flooring, marble worktops, an alcove bath, an alcove shower, a one-piece toilet, multi-coloured tiles, grey walls, a submerged sink, multi-coloured floors, a shower curtain and multi-coloured worktops.
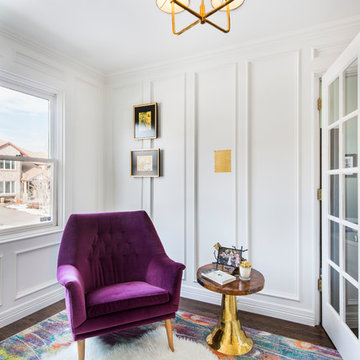
Design ideas for a traditional enclosed living room in Denver with white walls and dark hardwood flooring.
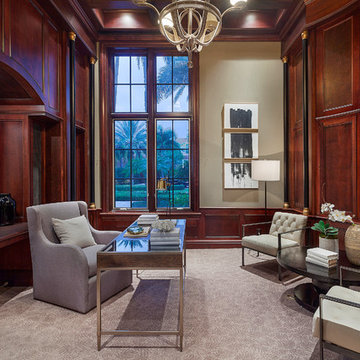
Ed Butera
Inspiration for a traditional study in Miami with a freestanding desk and beige walls.
Inspiration for a traditional study in Miami with a freestanding desk and beige walls.
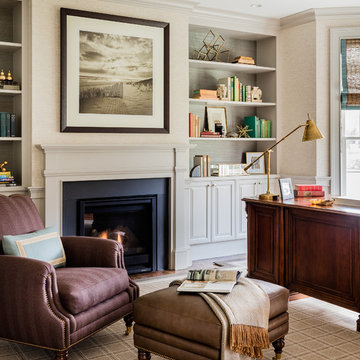
Leblanc Design, LLC
Michael J Lee Photography
Design ideas for a classic study in Boston with beige walls, a standard fireplace, a freestanding desk and a chimney breast.
Design ideas for a classic study in Boston with beige walls, a standard fireplace, a freestanding desk and a chimney breast.

This is an example of a medium sized traditional l-shaped open plan kitchen in Portland with a submerged sink, recessed-panel cabinets, white cabinets, granite worktops, multi-coloured splashback, mosaic tiled splashback, stainless steel appliances, dark hardwood flooring, an island and brown floors.

Inspiration for a large traditional grey and purple l-shaped kitchen in Other with a submerged sink, shaker cabinets, white cabinets, marble worktops, grey splashback, stone slab splashback, integrated appliances and an island.

©Morgan Howarth Photography
Inspiration for a classic u-shaped kitchen/diner in DC Metro with a submerged sink, white cabinets, integrated appliances and beaded cabinets.
Inspiration for a classic u-shaped kitchen/diner in DC Metro with a submerged sink, white cabinets, integrated appliances and beaded cabinets.

Photo: Sarah Greenman © 2013 Houzz
This is an example of a green classic house exterior in Dallas.
This is an example of a green classic house exterior in Dallas.
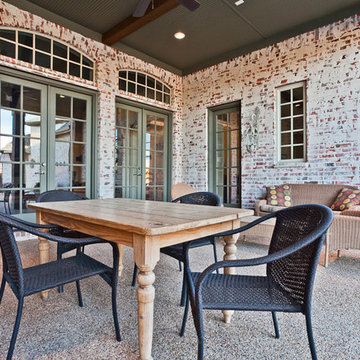
James Hurt Lime wash on clay brick.
Design ideas for a medium sized traditional back patio in Dallas with a roof extension.
Design ideas for a medium sized traditional back patio in Dallas with a roof extension.

Brad Montgomery
Photo of a large classic open plan home cinema in Salt Lake City with grey walls, carpet, a projector screen, grey floors and feature lighting.
Photo of a large classic open plan home cinema in Salt Lake City with grey walls, carpet, a projector screen, grey floors and feature lighting.
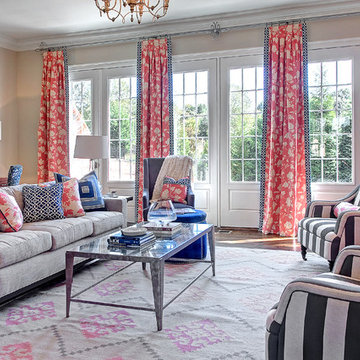
Fun, fresh and fabulous family room designed for the Greensboro Designer Showhouse by Maria Adams. Window Treatments and Custom pillows fabricated by WindowWorks Studio.
Andrew Mayon Photography

Modern extension on a heritage home in Deepdene featuring balcony overlooking pool area
Photo of a large and black classic two floor detached house in Melbourne with wood cladding, a flat roof, a metal roof and a black roof.
Photo of a large and black classic two floor detached house in Melbourne with wood cladding, a flat roof, a metal roof and a black roof.

Photo of a medium sized classic gender neutral nursery in Chicago with purple walls, light hardwood flooring, brown floors, a vaulted ceiling and wallpapered walls.
Traditional Purple Home Design Photos
3




















