Traditional Utility Room with Black Floors Ideas and Designs
Refine by:
Budget
Sort by:Popular Today
81 - 100 of 437 photos
Item 1 of 3

The finished project! The white built-in locker system with a floor to ceiling cabinet for added storage. Black herringbone slate floor, and wood countertop for easy folding.

Transitional laundry room with a mudroom included in it. The stackable washer and dryer allowed for there to be a large closet for cleaning supplies with an outlet in it for the electric broom. The clean white counters allow the tile and cabinet color to stand out and be the showpiece in the room!
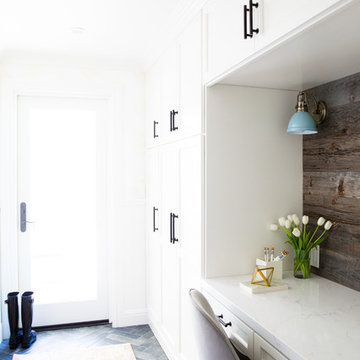
Heidi Lancaster
Photo of a classic single-wall utility room in San Francisco with a submerged sink, shaker cabinets, white cabinets, engineered stone countertops, white walls, porcelain flooring, a side by side washer and dryer, black floors and white worktops.
Photo of a classic single-wall utility room in San Francisco with a submerged sink, shaker cabinets, white cabinets, engineered stone countertops, white walls, porcelain flooring, a side by side washer and dryer, black floors and white worktops.

Photo of a medium sized traditional l-shaped separated utility room in Cincinnati with raised-panel cabinets, grey cabinets, white walls, dark hardwood flooring, a side by side washer and dryer, black floors and white worktops.
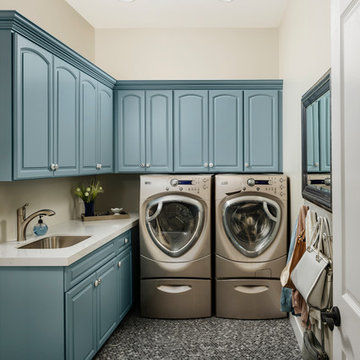
We worked on a complete remodel of this home. We modified the entire floor plan as well as stripped the home down to drywall and wood studs. All finishes are new, including a brand new kitchen that was the previous living room.
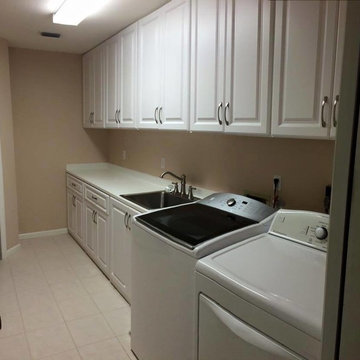
Design ideas for a medium sized classic single-wall separated utility room in Jacksonville with a built-in sink, raised-panel cabinets, white cabinets, beige walls, porcelain flooring, a side by side washer and dryer, black floors and white worktops.

Inspiration for a medium sized classic single-wall separated utility room in Indianapolis with shaker cabinets, white cabinets, wood worktops, white walls, ceramic flooring, a stacked washer and dryer, black floors, brown worktops and wallpapered walls.
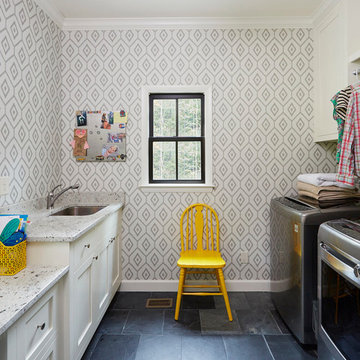
Cabinets by Cotton Woodworks
Design by Cotton Woodworks
Design ideas for a medium sized traditional galley separated utility room in Birmingham with a submerged sink, shaker cabinets, white cabinets, slate flooring, a side by side washer and dryer and black floors.
Design ideas for a medium sized traditional galley separated utility room in Birmingham with a submerged sink, shaker cabinets, white cabinets, slate flooring, a side by side washer and dryer and black floors.

Combined Laundry and Craft Room
Photo of a large classic u-shaped utility room in Seattle with shaker cabinets, white cabinets, engineered stone countertops, white splashback, metro tiled splashback, blue walls, porcelain flooring, a side by side washer and dryer, black floors, white worktops, wallpapered walls and feature lighting.
Photo of a large classic u-shaped utility room in Seattle with shaker cabinets, white cabinets, engineered stone countertops, white splashback, metro tiled splashback, blue walls, porcelain flooring, a side by side washer and dryer, black floors, white worktops, wallpapered walls and feature lighting.
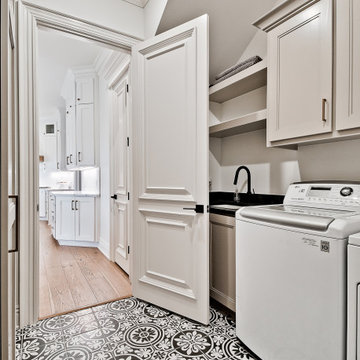
Inspiration for a medium sized traditional galley separated utility room in Other with a submerged sink, recessed-panel cabinets, beige cabinets, granite worktops, ceramic splashback, white walls, porcelain flooring, a side by side washer and dryer, black floors and black worktops.
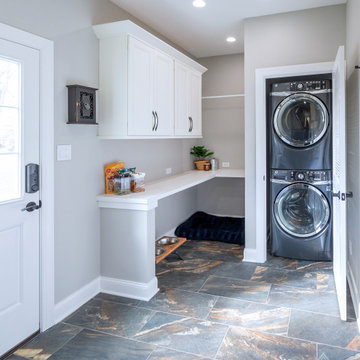
Photo of a medium sized classic l-shaped utility room in Philadelphia with shaker cabinets, white cabinets, wood worktops, grey walls, porcelain flooring, a stacked washer and dryer, black floors and white worktops.
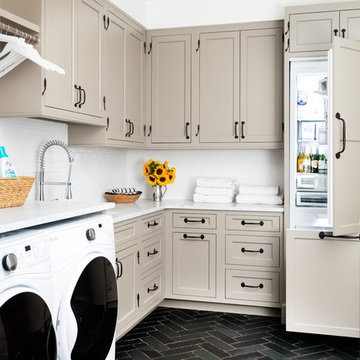
This laundry room offers so much more then just cleaning. Thermador fridges and a substantial amount of storage makes it easy to store items. The gray cabinets with the slate herringbone floors makes this laundry room a one of kind. Space planning and cabinetry: Jennifer Howard, JWH Construction: JWH Construction Management Photography: Tim Lenz.

Small and compact laundry room remodel in Bellevue, Washington.
Inspiration for a small traditional separated utility room in Seattle with an utility sink, flat-panel cabinets, grey cabinets, beige splashback, ceramic splashback, white walls, porcelain flooring, a stacked washer and dryer and black floors.
Inspiration for a small traditional separated utility room in Seattle with an utility sink, flat-panel cabinets, grey cabinets, beige splashback, ceramic splashback, white walls, porcelain flooring, a stacked washer and dryer and black floors.
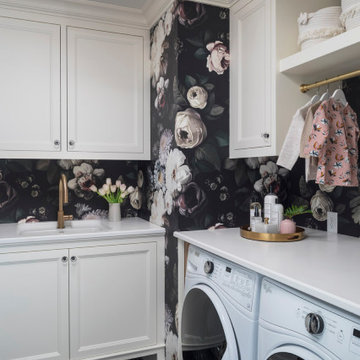
Design ideas for a classic separated utility room in Minneapolis with a submerged sink, shaker cabinets, white cabinets, quartz worktops, multi-coloured walls, ceramic flooring, a side by side washer and dryer, black floors, white worktops and wallpapered walls.
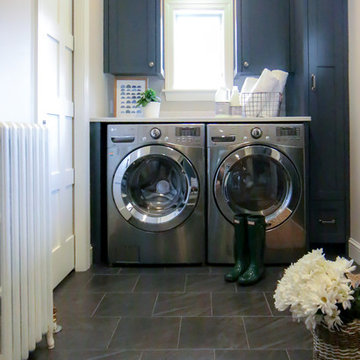
Multi-functional mudroom and laundry space was the decision for this busy on the go family!
Inspiration for a classic utility room in Minneapolis with shaker cabinets, blue cabinets, engineered stone countertops, beige walls, porcelain flooring, a side by side washer and dryer, black floors and white worktops.
Inspiration for a classic utility room in Minneapolis with shaker cabinets, blue cabinets, engineered stone countertops, beige walls, porcelain flooring, a side by side washer and dryer, black floors and white worktops.

Our clients are both veterinarians and have two cats, so we personalized this cabinet door for them. It provides access to a hidden litter box inside the cabinet. The cat door in the wall leads from the mudroom into the enclosed laundry room to give the cats free-roaming access.
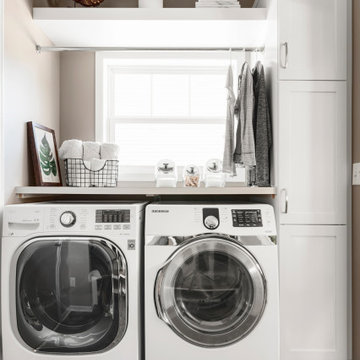
This family with young boys needed help with their cramped and crowded Laundry/Mudroom.
By removing a shallow depth pantry closet in the Kitchen, we gained square footage in the Laundry Room to add a bench for setting backpacks on and cabinetry above for storage of outerwear. Coat hooks make hanging jackets and coats up easy for the kids. Luxury vinyl flooring that looks like tile was installed for its durability and comfort to stand on.
On the opposite wall, a countertop was installed over the washer and dryer for folding clothes, but it also comes in handy when the family is entertaining, since it’s adjacent to the Kitchen. A tall cabinet and floating shelf above the washer and dryer add additional storage and completes the look of the room. A pocket door replaces a swinging door that hindered traffic flow through this room to the garage, which is their primary entry into the home.

white laundry cabinets w/ deep sink
This is an example of a large classic single-wall separated utility room in Other with a single-bowl sink, shaker cabinets, white cabinets, quartz worktops, grey walls, ceramic flooring, a side by side washer and dryer, black floors and white worktops.
This is an example of a large classic single-wall separated utility room in Other with a single-bowl sink, shaker cabinets, white cabinets, quartz worktops, grey walls, ceramic flooring, a side by side washer and dryer, black floors and white worktops.
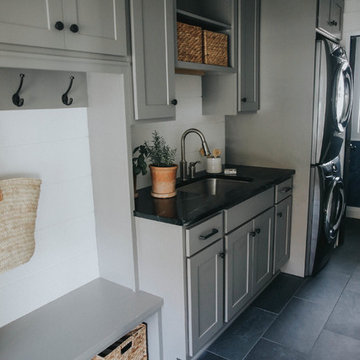
Quarry Road +
QUARRY ROAD
We transformed this 1980’s Colonial eyesore into a beautiful, light-filled home that's completely family friendly. Opening up the floor plan eased traffic flow and replacing dated details with timeless furnishings and finishes created a clean, classic, modern take on 'farmhouse' style. All cabinetry, fireplace and beam details were designed and handcrafted by Teaselwood Design.
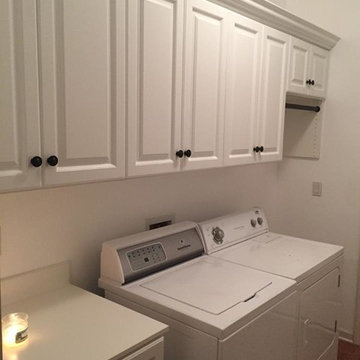
Design ideas for a medium sized classic single-wall separated utility room in Jacksonville with raised-panel cabinets, white cabinets, white walls, porcelain flooring, a side by side washer and dryer, black floors and white worktops.
Traditional Utility Room with Black Floors Ideas and Designs
5