Traditional Utility Room with Black Floors Ideas and Designs
Refine by:
Budget
Sort by:Popular Today
161 - 180 of 437 photos
Item 1 of 3

Design ideas for a medium sized traditional galley separated utility room in Indianapolis with shaker cabinets, white cabinets, wood worktops, black splashback, window splashback, white walls, ceramic flooring, a stacked washer and dryer, black floors, brown worktops and wallpapered walls.
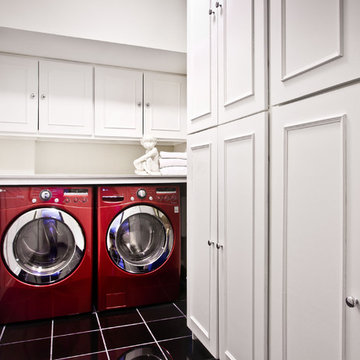
Photo: Alexander Vasiljev
Design ideas for a classic utility room in DC Metro with white cabinets, a side by side washer and dryer and black floors.
Design ideas for a classic utility room in DC Metro with white cabinets, a side by side washer and dryer and black floors.
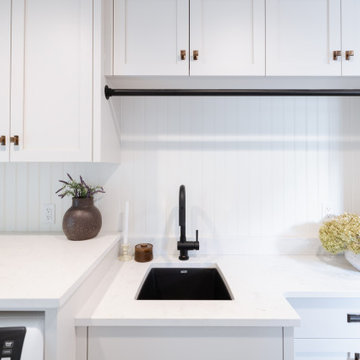
Medium sized traditional single-wall separated utility room in Vancouver with a submerged sink, shaker cabinets, white cabinets, engineered stone countertops, white splashback, stone slab splashback, white walls, ceramic flooring, a side by side washer and dryer, black floors, white worktops and panelled walls.
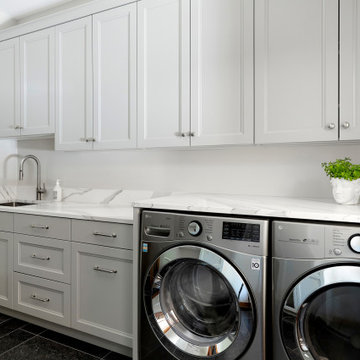
Medium sized classic galley utility room in Minneapolis with a submerged sink, recessed-panel cabinets, white cabinets, engineered stone countertops, white walls, porcelain flooring, a side by side washer and dryer, black floors and white worktops.
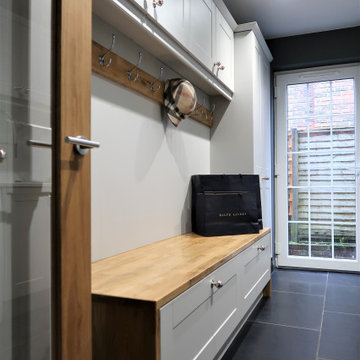
Utility - Boot room featuring a slate floor and composite countertop
Photo of a medium sized traditional galley utility room in Sussex with a single-bowl sink, shaker cabinets, white cabinets, engineered stone countertops, white splashback, engineered quartz splashback, grey walls, slate flooring, a side by side washer and dryer, black floors and white worktops.
Photo of a medium sized traditional galley utility room in Sussex with a single-bowl sink, shaker cabinets, white cabinets, engineered stone countertops, white splashback, engineered quartz splashback, grey walls, slate flooring, a side by side washer and dryer, black floors and white worktops.
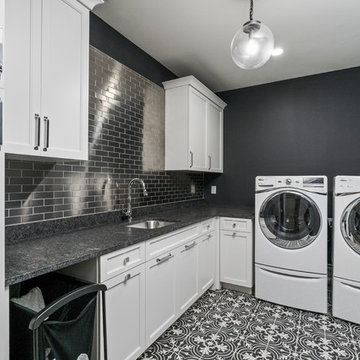
This is an example of a classic l-shaped separated utility room in Atlanta with a submerged sink, beaded cabinets, white cabinets, black walls, a side by side washer and dryer, black floors and black worktops.
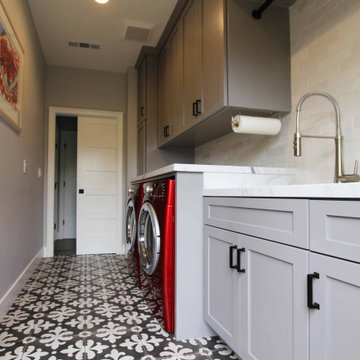
Medium sized traditional galley separated utility room in Other with a submerged sink, shaker cabinets, grey cabinets, engineered stone countertops, white splashback, ceramic splashback, white walls, porcelain flooring, a side by side washer and dryer, black floors and white worktops.
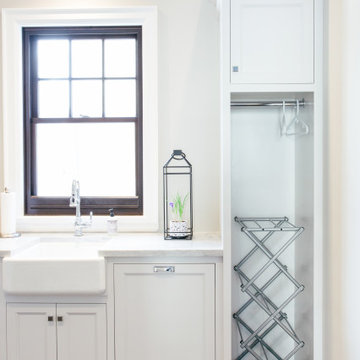
Photo of a large classic u-shaped separated utility room in Toronto with a belfast sink, recessed-panel cabinets, white cabinets, marble worktops, beige walls, brick flooring, a stacked washer and dryer, black floors and white worktops.

This small addition packs a punch with tons of storage and a functional laundry space. Shoe cubbies, fluted apron sink, and upholstered bench round out the stunning features that make laundry more enjoyable.

The finished project! The white built-in locker system with a floor to ceiling cabinet for added storage. Black herringbone slate floor, and wood countertop for easy folding. And peep those leather pulls!
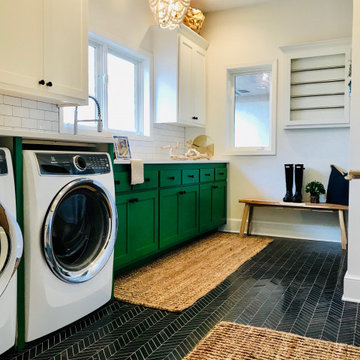
Beautiful residential laundry room remodel. Complete with green lower cabinetry, black chevron tile and unique accents.
Inspiration for a traditional utility room in Minneapolis with white splashback, ceramic splashback, porcelain flooring and black floors.
Inspiration for a traditional utility room in Minneapolis with white splashback, ceramic splashback, porcelain flooring and black floors.
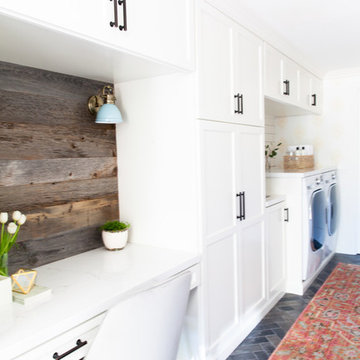
Heidi Lancaster
Design ideas for a traditional galley utility room with a submerged sink, shaker cabinets, white cabinets, engineered stone countertops, white walls, porcelain flooring, a side by side washer and dryer, black floors and white worktops.
Design ideas for a traditional galley utility room with a submerged sink, shaker cabinets, white cabinets, engineered stone countertops, white walls, porcelain flooring, a side by side washer and dryer, black floors and white worktops.
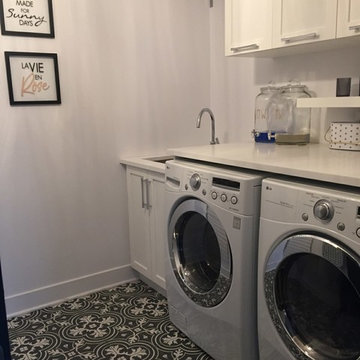
Upper floor laundry room with retro black and white tile and white shaker cabinets with a quartz countertop.
Inspiration for a medium sized traditional galley separated utility room in Montreal with a submerged sink, shaker cabinets, white cabinets, engineered stone countertops, white walls, porcelain flooring, a side by side washer and dryer, black floors and white worktops.
Inspiration for a medium sized traditional galley separated utility room in Montreal with a submerged sink, shaker cabinets, white cabinets, engineered stone countertops, white walls, porcelain flooring, a side by side washer and dryer, black floors and white worktops.
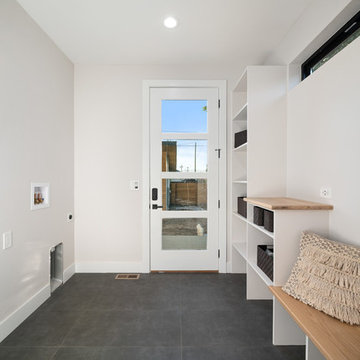
Inspiration for a medium sized classic galley utility room in Denver with an utility sink, open cabinets, white cabinets, wood worktops, beige walls, ceramic flooring, a side by side washer and dryer and black floors.
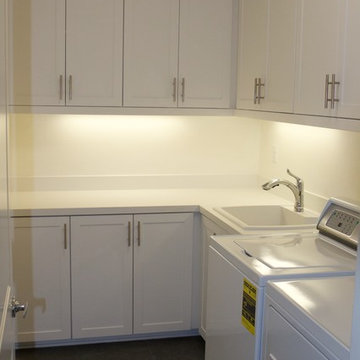
Integrity Media - Erich Medvelt
Inspiration for a small traditional l-shaped separated utility room in Orange County with a built-in sink, shaker cabinets, white cabinets, composite countertops, white walls, slate flooring, a side by side washer and dryer, black floors and white worktops.
Inspiration for a small traditional l-shaped separated utility room in Orange County with a built-in sink, shaker cabinets, white cabinets, composite countertops, white walls, slate flooring, a side by side washer and dryer, black floors and white worktops.
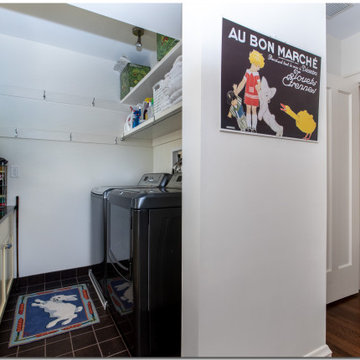
A bedroom was converted to a work and craft room, and the adjacent bathroom was converted to a laundry room. Cabinetry spans both rooms.
This is an example of a small classic galley utility room in Cleveland with recessed-panel cabinets, yellow cabinets, granite worktops, white walls, porcelain flooring, a side by side washer and dryer, black floors and black worktops.
This is an example of a small classic galley utility room in Cleveland with recessed-panel cabinets, yellow cabinets, granite worktops, white walls, porcelain flooring, a side by side washer and dryer, black floors and black worktops.
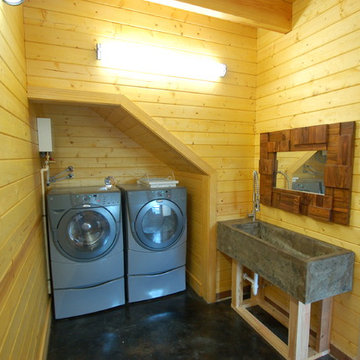
David C. Clark
Design ideas for a medium sized classic single-wall separated utility room in Nashville with concrete flooring, a side by side washer and dryer and black floors.
Design ideas for a medium sized classic single-wall separated utility room in Nashville with concrete flooring, a side by side washer and dryer and black floors.
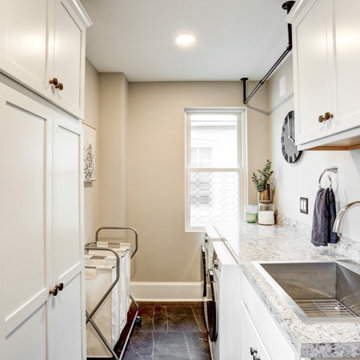
Laundry room
Photo of a large classic galley utility room in Other with a built-in sink, shaker cabinets, white cabinets, laminate countertops, grey walls, vinyl flooring, a side by side washer and dryer, black floors and grey worktops.
Photo of a large classic galley utility room in Other with a built-in sink, shaker cabinets, white cabinets, laminate countertops, grey walls, vinyl flooring, a side by side washer and dryer, black floors and grey worktops.
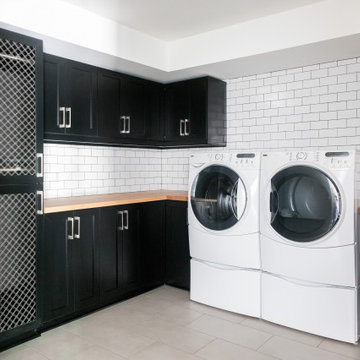
Full basement remodel in Buckhead area of Atlanta, Ga. Took a basement made up of small rooms and opened it up to one major entreatment area with a bedroom and bath. Laundry room was relocated to another area of the basement and made twice the size with tons of storage. Lots of windows and doors to make the space light and bright. New floors, white paint on walls, Renovated bath with heated floors for guests.
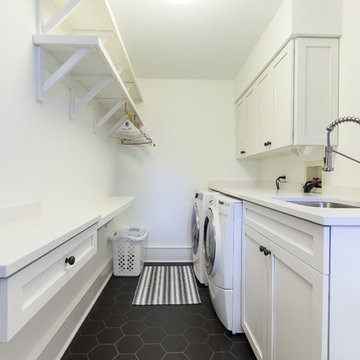
Elizabeth Steiner Photography
Design ideas for a large traditional utility room in Chicago with a submerged sink, shaker cabinets, white cabinets, engineered stone countertops, white walls, ceramic flooring, a side by side washer and dryer, black floors and white worktops.
Design ideas for a large traditional utility room in Chicago with a submerged sink, shaker cabinets, white cabinets, engineered stone countertops, white walls, ceramic flooring, a side by side washer and dryer, black floors and white worktops.
Traditional Utility Room with Black Floors Ideas and Designs
9