Traditional Utility Room with Black Floors Ideas and Designs
Refine by:
Budget
Sort by:Popular Today
121 - 140 of 437 photos
Item 1 of 3

This new home was built on an old lot in Dallas, TX in the Preston Hollow neighborhood. The new home is a little over 5,600 sq.ft. and features an expansive great room and a professional chef’s kitchen. This 100% brick exterior home was built with full-foam encapsulation for maximum energy performance. There is an immaculate courtyard enclosed by a 9' brick wall keeping their spool (spa/pool) private. Electric infrared radiant patio heaters and patio fans and of course a fireplace keep the courtyard comfortable no matter what time of year. A custom king and a half bed was built with steps at the end of the bed, making it easy for their dog Roxy, to get up on the bed. There are electrical outlets in the back of the bathroom drawers and a TV mounted on the wall behind the tub for convenience. The bathroom also has a steam shower with a digital thermostatic valve. The kitchen has two of everything, as it should, being a commercial chef's kitchen! The stainless vent hood, flanked by floating wooden shelves, draws your eyes to the center of this immaculate kitchen full of Bluestar Commercial appliances. There is also a wall oven with a warming drawer, a brick pizza oven, and an indoor churrasco grill. There are two refrigerators, one on either end of the expansive kitchen wall, making everything convenient. There are two islands; one with casual dining bar stools, as well as a built-in dining table and another for prepping food. At the top of the stairs is a good size landing for storage and family photos. There are two bedrooms, each with its own bathroom, as well as a movie room. What makes this home so special is the Casita! It has its own entrance off the common breezeway to the main house and courtyard. There is a full kitchen, a living area, an ADA compliant full bath, and a comfortable king bedroom. It’s perfect for friends staying the weekend or in-laws staying for a month.
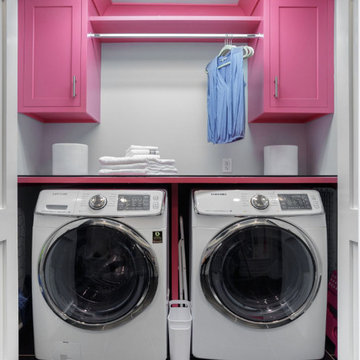
Inspiration for a small classic single-wall laundry cupboard in Philadelphia with recessed-panel cabinets, composite countertops, laminate floors, black floors and grey walls.
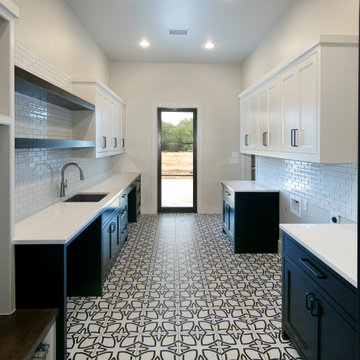
This is an example of a large traditional galley separated utility room in Dallas with a submerged sink, shaker cabinets, black cabinets, engineered stone countertops, white splashback, metro tiled splashback, white walls, ceramic flooring, a side by side washer and dryer, black floors and white worktops.

This contemporary compact laundry room packs a lot of punch and personality. With it's gold fixtures and hardware adding some glitz, the grey cabinetry, industrial floors and patterned backsplash tile brings interest to this small space. Fully loaded with hanging racks, large accommodating sink, vacuum/ironing board storage & laundry shoot, this laundry room is not only stylish but function forward.
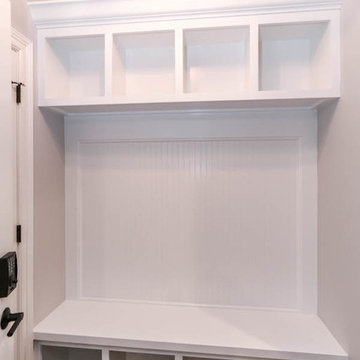
DJK Custom Homes, Inc.
Design ideas for a medium sized classic separated utility room in Chicago with a submerged sink, shaker cabinets, white cabinets, engineered stone countertops, white walls, ceramic flooring, black floors and white worktops.
Design ideas for a medium sized classic separated utility room in Chicago with a submerged sink, shaker cabinets, white cabinets, engineered stone countertops, white walls, ceramic flooring, black floors and white worktops.

The finished project! The white built-in locker system with a floor to ceiling cabinet for added storage. Black herringbone slate floor, and wood countertop for easy folding.
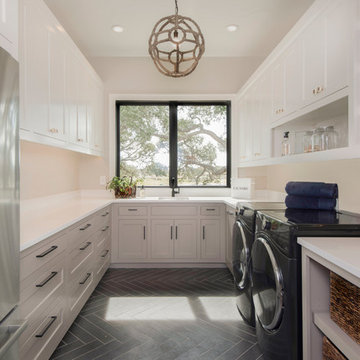
Inspiration for a classic u-shaped utility room in Austin with a submerged sink, shaker cabinets, white cabinets, beige walls and black floors.

Light blue farmhouse sink laundry room with unique tile floor.
Design ideas for a small classic laundry cupboard in Denver with a belfast sink, blue walls, ceramic flooring, black floors and tongue and groove walls.
Design ideas for a small classic laundry cupboard in Denver with a belfast sink, blue walls, ceramic flooring, black floors and tongue and groove walls.

Small classic u-shaped separated utility room in Los Angeles with raised-panel cabinets, green cabinets, tile countertops, multi-coloured splashback, yellow walls, a built-in sink, porcelain flooring, a stacked washer and dryer, black floors and red worktops.
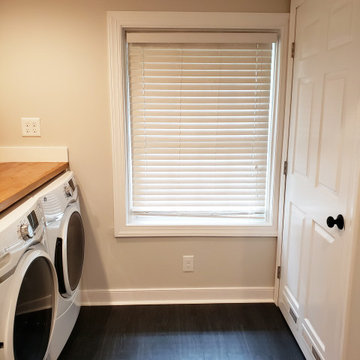
Large traditional single-wall utility room in Richmond with a single-bowl sink, raised-panel cabinets, white cabinets, wood worktops, grey walls, vinyl flooring, a side by side washer and dryer, black floors and brown worktops.
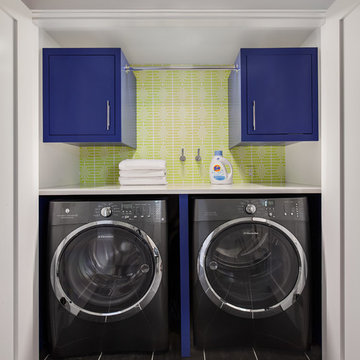
Regan Wood Photography
Small classic utility room in New York with flat-panel cabinets, blue cabinets, green walls, a side by side washer and dryer and black floors.
Small classic utility room in New York with flat-panel cabinets, blue cabinets, green walls, a side by side washer and dryer and black floors.
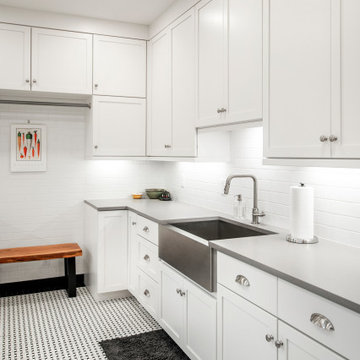
Inspiration for a large classic u-shaped separated utility room in Nashville with a belfast sink, shaker cabinets, white cabinets, engineered stone countertops, white splashback, metro tiled splashback, white walls, ceramic flooring, a side by side washer and dryer, black floors and grey worktops.
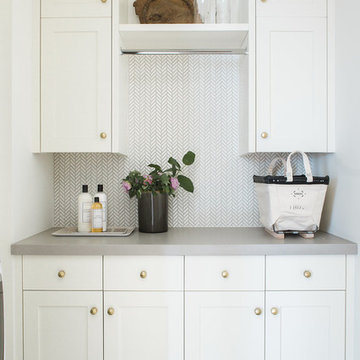
Cabinetry by Crative Woodworks, inc.
http://www.creativeww.com/
Photo of a medium sized traditional single-wall separated utility room in Los Angeles with recessed-panel cabinets, white cabinets, engineered stone countertops, white walls, ceramic flooring, black floors and grey worktops.
Photo of a medium sized traditional single-wall separated utility room in Los Angeles with recessed-panel cabinets, white cabinets, engineered stone countertops, white walls, ceramic flooring, black floors and grey worktops.

This is an example of a large classic single-wall utility room in Philadelphia with a single-bowl sink, flat-panel cabinets, white cabinets, laminate countertops, white walls, vinyl flooring, a stacked washer and dryer, black floors and black worktops.
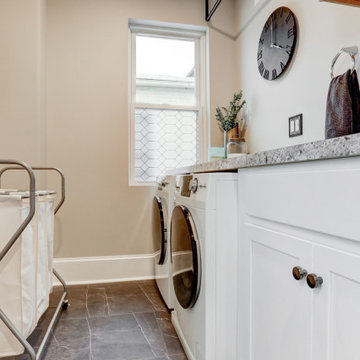
Laundry room cabinets
Design ideas for a large classic galley utility room in Other with a built-in sink, shaker cabinets, white cabinets, laminate countertops, grey walls, vinyl flooring, a side by side washer and dryer, black floors and grey worktops.
Design ideas for a large classic galley utility room in Other with a built-in sink, shaker cabinets, white cabinets, laminate countertops, grey walls, vinyl flooring, a side by side washer and dryer, black floors and grey worktops.
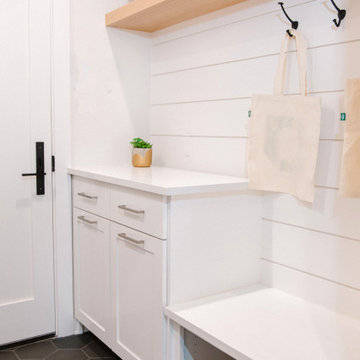
Depending on your kitchen layout, island sinks can save you space and functionality. One of the main reasons for the main sink in the island is how much time you spend at the sink. If you tend to socialize more in the kitchen while doing tasks, island sinks may be for you! Since this was a family home reno project, a ton of interaction will take place in this area! We made sure to create an inviting space along with Etch Design Group.
There was a full gut of the kitchen. This included all cabinetry, countertops, and backsplash. The main focus in this kitchen part of the reno was moving the sink location from the wall to the newly installed island. The new layout included new cabinets painted a beautiful shade of timeless white, on top of those polished Statuario quartz countertops with light veining were installed. These new custom cabinets were customized to the homeowners' specifications for her kitchenware items.
Electrically, we installed 6 new LED recessed canned lights and added new outlets to the island to add more lighting in the home.
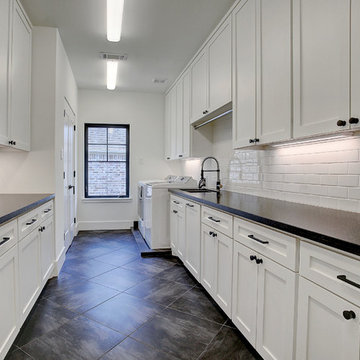
Inspiration for a large traditional galley utility room in Houston with a submerged sink, recessed-panel cabinets, white cabinets, granite worktops, white walls, porcelain flooring, a side by side washer and dryer, black floors and black worktops.
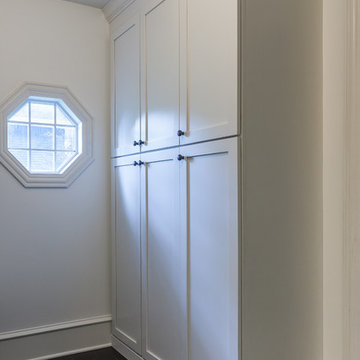
Elizabeth Steiner Photography
Inspiration for a large classic utility room in Chicago with a submerged sink, shaker cabinets, white cabinets, engineered stone countertops, white walls, ceramic flooring, a side by side washer and dryer, black floors and white worktops.
Inspiration for a large classic utility room in Chicago with a submerged sink, shaker cabinets, white cabinets, engineered stone countertops, white walls, ceramic flooring, a side by side washer and dryer, black floors and white worktops.
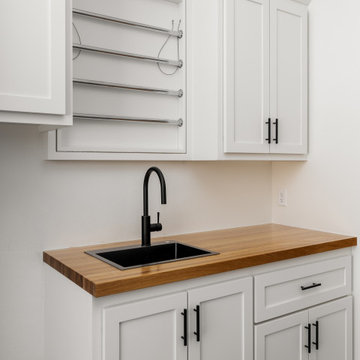
Modern transitional home in Mustang, OK
Photo of a large traditional laundry cupboard in Oklahoma City with white cabinets, wood worktops, white walls, porcelain flooring, a side by side washer and dryer and black floors.
Photo of a large traditional laundry cupboard in Oklahoma City with white cabinets, wood worktops, white walls, porcelain flooring, a side by side washer and dryer and black floors.

Combined Laundry and Craft Room
Inspiration for a large classic u-shaped utility room in Seattle with shaker cabinets, white cabinets, engineered stone countertops, white splashback, metro tiled splashback, blue walls, porcelain flooring, a side by side washer and dryer, black floors, white worktops and wallpapered walls.
Inspiration for a large classic u-shaped utility room in Seattle with shaker cabinets, white cabinets, engineered stone countertops, white splashback, metro tiled splashback, blue walls, porcelain flooring, a side by side washer and dryer, black floors, white worktops and wallpapered walls.
Traditional Utility Room with Black Floors Ideas and Designs
7