Traditional Utility Room with Black Floors Ideas and Designs
Refine by:
Budget
Sort by:Popular Today
141 - 160 of 440 photos
Item 1 of 3
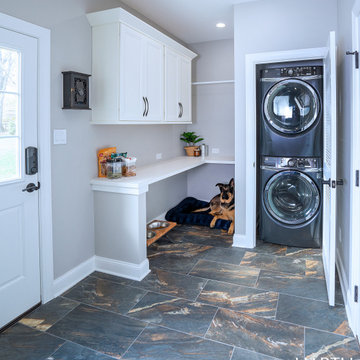
Medium sized traditional l-shaped utility room in Philadelphia with shaker cabinets, white cabinets, wood worktops, grey walls, porcelain flooring, a stacked washer and dryer, black floors and white worktops.
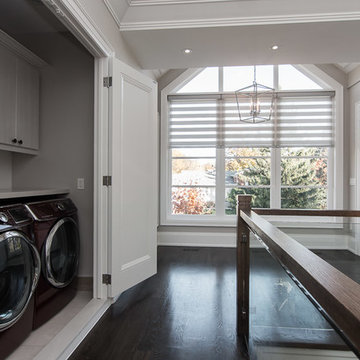
Medium sized classic single-wall laundry cupboard in Toronto with flat-panel cabinets, grey cabinets, grey walls, dark hardwood flooring, a concealed washer and dryer and black floors.
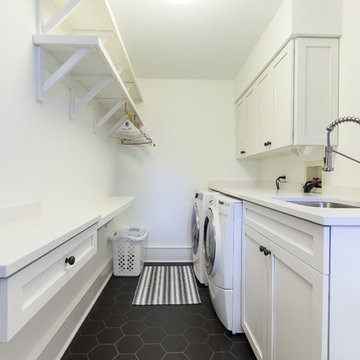
Elizabeth Steiner Photography
Design ideas for a large traditional utility room in Chicago with a submerged sink, shaker cabinets, white cabinets, engineered stone countertops, white walls, ceramic flooring, a side by side washer and dryer, black floors and white worktops.
Design ideas for a large traditional utility room in Chicago with a submerged sink, shaker cabinets, white cabinets, engineered stone countertops, white walls, ceramic flooring, a side by side washer and dryer, black floors and white worktops.

This new home was built on an old lot in Dallas, TX in the Preston Hollow neighborhood. The new home is a little over 5,600 sq.ft. and features an expansive great room and a professional chef’s kitchen. This 100% brick exterior home was built with full-foam encapsulation for maximum energy performance. There is an immaculate courtyard enclosed by a 9' brick wall keeping their spool (spa/pool) private. Electric infrared radiant patio heaters and patio fans and of course a fireplace keep the courtyard comfortable no matter what time of year. A custom king and a half bed was built with steps at the end of the bed, making it easy for their dog Roxy, to get up on the bed. There are electrical outlets in the back of the bathroom drawers and a TV mounted on the wall behind the tub for convenience. The bathroom also has a steam shower with a digital thermostatic valve. The kitchen has two of everything, as it should, being a commercial chef's kitchen! The stainless vent hood, flanked by floating wooden shelves, draws your eyes to the center of this immaculate kitchen full of Bluestar Commercial appliances. There is also a wall oven with a warming drawer, a brick pizza oven, and an indoor churrasco grill. There are two refrigerators, one on either end of the expansive kitchen wall, making everything convenient. There are two islands; one with casual dining bar stools, as well as a built-in dining table and another for prepping food. At the top of the stairs is a good size landing for storage and family photos. There are two bedrooms, each with its own bathroom, as well as a movie room. What makes this home so special is the Casita! It has its own entrance off the common breezeway to the main house and courtyard. There is a full kitchen, a living area, an ADA compliant full bath, and a comfortable king bedroom. It’s perfect for friends staying the weekend or in-laws staying for a month.

The finished project! The white built-in locker system with a floor to ceiling cabinet for added storage. Black herringbone slate floor, and wood countertop for easy folding.
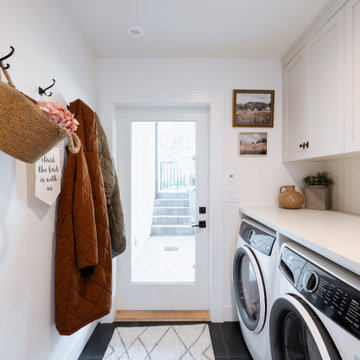
Inspiration for a medium sized classic single-wall separated utility room in Vancouver with a submerged sink, shaker cabinets, white cabinets, engineered stone countertops, white splashback, stone slab splashback, white walls, ceramic flooring, a side by side washer and dryer, black floors, white worktops and panelled walls.
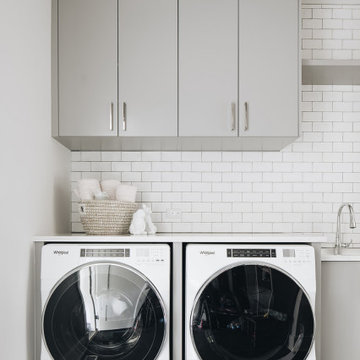
1st Floor Laundry Room
Photo of a medium sized traditional l-shaped utility room in Chicago with flat-panel cabinets, grey cabinets, engineered stone countertops, grey walls, porcelain flooring, a side by side washer and dryer, black floors and white worktops.
Photo of a medium sized traditional l-shaped utility room in Chicago with flat-panel cabinets, grey cabinets, engineered stone countertops, grey walls, porcelain flooring, a side by side washer and dryer, black floors and white worktops.
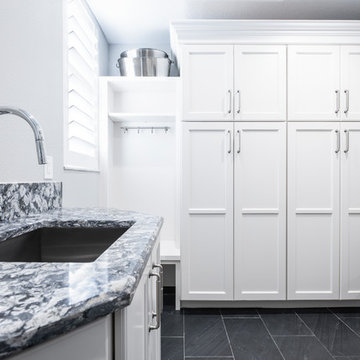
Photos by Project Focus Photography
Design ideas for a large traditional l-shaped utility room in Tampa with a submerged sink, shaker cabinets, white cabinets, engineered stone countertops, grey walls, porcelain flooring, a side by side washer and dryer, black floors and grey worktops.
Design ideas for a large traditional l-shaped utility room in Tampa with a submerged sink, shaker cabinets, white cabinets, engineered stone countertops, grey walls, porcelain flooring, a side by side washer and dryer, black floors and grey worktops.
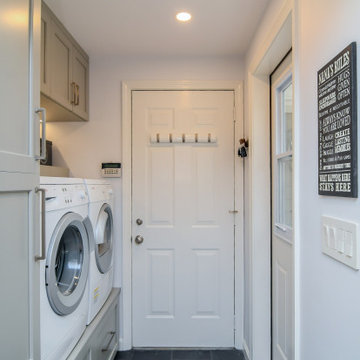
This laundry room is part of our Country Club Kitchen Remodel project in North Reading MA. The cabinets are Tedd Wood Cabinetry in Monument Gray with brushed satin nickel hardware. The compact Bosch washer and dryer are installed on a raised platform to allow space for drawers below that hold their laundry baskets. The tall cabinets provide additional storage for cleaning supplies. The porcelain tile floor is Norgestone Novebell Slate.
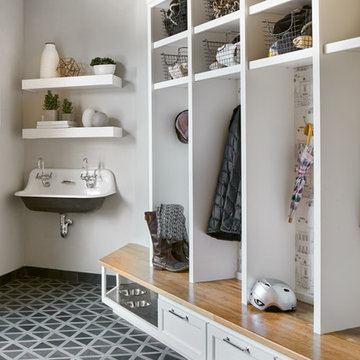
Design ideas for a large traditional utility room in Denver with recessed-panel cabinets, white cabinets, grey walls, ceramic flooring and black floors.

mud room/laundry room
This is an example of a large classic single-wall utility room in Other with a built-in sink, shaker cabinets, white cabinets, wood worktops, white splashback, tonge and groove splashback, white walls, porcelain flooring, a side by side washer and dryer, black floors, brown worktops and panelled walls.
This is an example of a large classic single-wall utility room in Other with a built-in sink, shaker cabinets, white cabinets, wood worktops, white splashback, tonge and groove splashback, white walls, porcelain flooring, a side by side washer and dryer, black floors, brown worktops and panelled walls.
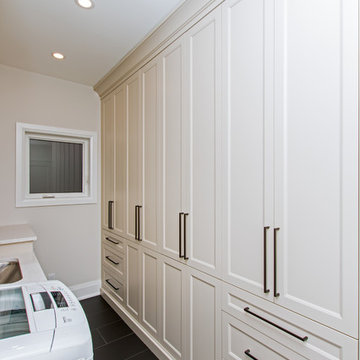
Photo of a medium sized classic galley separated utility room in Toronto with a submerged sink, recessed-panel cabinets, beige cabinets, beige walls, porcelain flooring, a side by side washer and dryer, black floors and beige worktops.
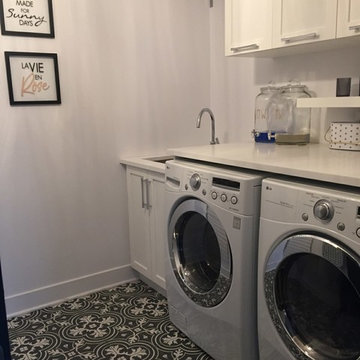
Upper floor laundry room with retro black and white tile and white shaker cabinets with a quartz countertop.
Inspiration for a medium sized traditional galley separated utility room in Montreal with a submerged sink, shaker cabinets, white cabinets, engineered stone countertops, white walls, porcelain flooring, a side by side washer and dryer, black floors and white worktops.
Inspiration for a medium sized traditional galley separated utility room in Montreal with a submerged sink, shaker cabinets, white cabinets, engineered stone countertops, white walls, porcelain flooring, a side by side washer and dryer, black floors and white worktops.
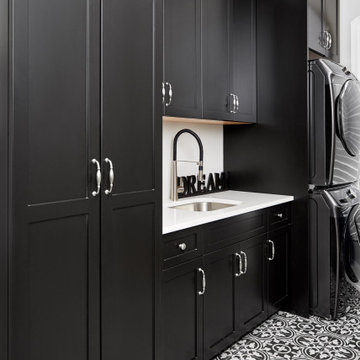
This is an example of a classic single-wall separated utility room in Toronto with a submerged sink, shaker cabinets, black cabinets, quartz worktops, white walls, porcelain flooring, a stacked washer and dryer, black floors and white worktops.
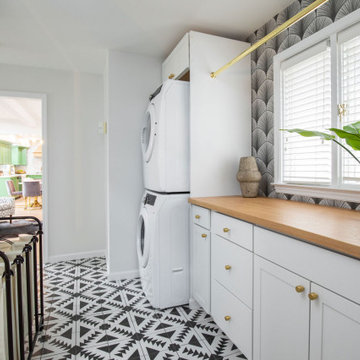
Photo of a medium sized classic galley separated utility room in Indianapolis with shaker cabinets, white cabinets, wood worktops, white walls, ceramic flooring, a stacked washer and dryer, black floors and beige worktops.
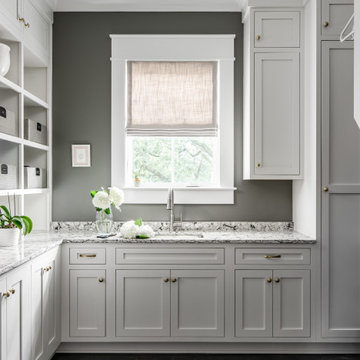
Architecture + Interior Design: Noble Johnson Architects
Builder: Huseby Homes
Furnishings: By others
Photography: StudiObuell | Garett Buell
Photo of a large classic l-shaped utility room in Nashville with a submerged sink, shaker cabinets, white cabinets, engineered stone countertops, grey walls, porcelain flooring, a side by side washer and dryer, black floors and grey worktops.
Photo of a large classic l-shaped utility room in Nashville with a submerged sink, shaker cabinets, white cabinets, engineered stone countertops, grey walls, porcelain flooring, a side by side washer and dryer, black floors and grey worktops.
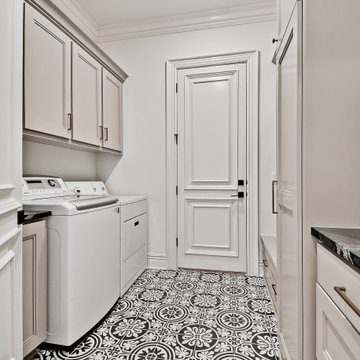
Design ideas for a medium sized classic galley separated utility room in Other with a submerged sink, recessed-panel cabinets, beige cabinets, granite worktops, ceramic splashback, white walls, porcelain flooring, a side by side washer and dryer, black floors and black worktops.
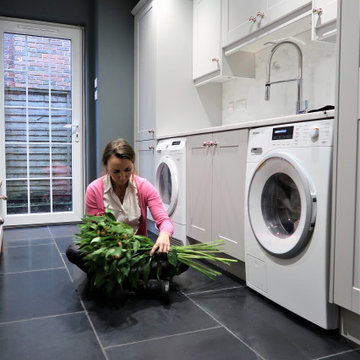
Utility - Boot room featuring a slate floor and composite countertop
Photo of a medium sized classic galley utility room in Sussex with a single-bowl sink, shaker cabinets, white cabinets, engineered stone countertops, white splashback, engineered quartz splashback, grey walls, slate flooring, a side by side washer and dryer, black floors and white worktops.
Photo of a medium sized classic galley utility room in Sussex with a single-bowl sink, shaker cabinets, white cabinets, engineered stone countertops, white splashback, engineered quartz splashback, grey walls, slate flooring, a side by side washer and dryer, black floors and white worktops.
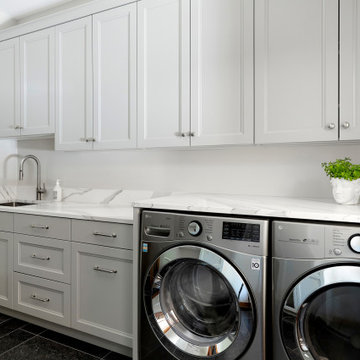
Medium sized classic galley utility room in Minneapolis with a submerged sink, recessed-panel cabinets, white cabinets, engineered stone countertops, white walls, porcelain flooring, a side by side washer and dryer, black floors and white worktops.
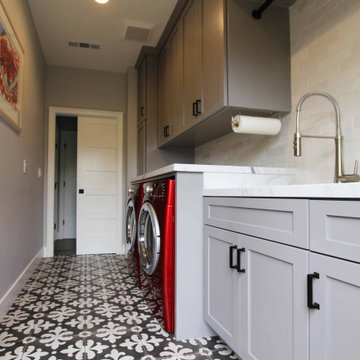
Medium sized traditional galley separated utility room in Other with a submerged sink, shaker cabinets, grey cabinets, engineered stone countertops, white splashback, ceramic splashback, white walls, porcelain flooring, a side by side washer and dryer, black floors and white worktops.
Traditional Utility Room with Black Floors Ideas and Designs
8