Traditional Utility Room with Dark Wood Cabinets Ideas and Designs
Refine by:
Budget
Sort by:Popular Today
161 - 180 of 1,146 photos
Item 1 of 3
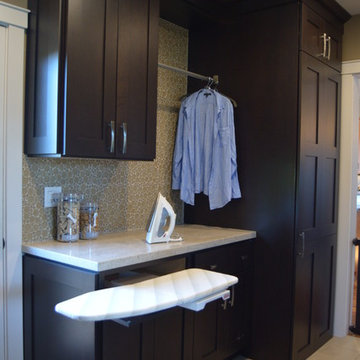
Inspiration for a medium sized traditional galley separated utility room in San Francisco with shaker cabinets and dark wood cabinets.
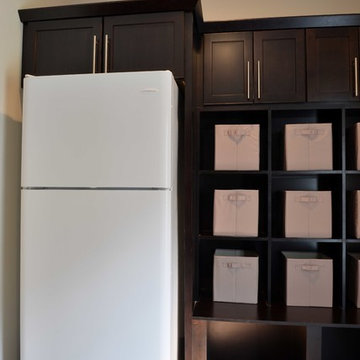
Robb Siverson Photography
Medium sized traditional single-wall utility room in Other with shaker cabinets, dark wood cabinets, beige walls, ceramic flooring and a side by side washer and dryer.
Medium sized traditional single-wall utility room in Other with shaker cabinets, dark wood cabinets, beige walls, ceramic flooring and a side by side washer and dryer.
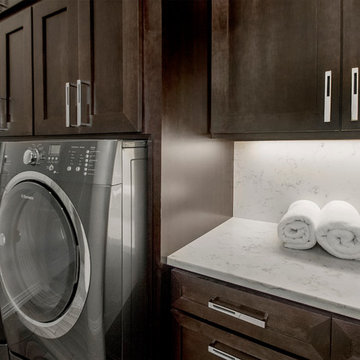
This laundry room space off the master closet is an organizers dream. It is full of drawers, floor to ceiling cabinets with pull outs and hanging drying space. Design by Hatfield Builders & Remodelers | Photography by Versatile Imaging
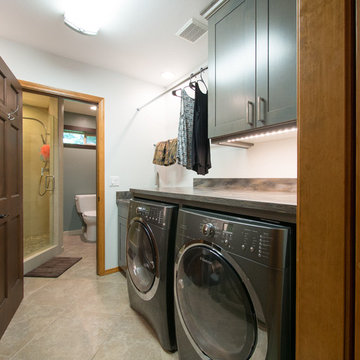
The laundry machines are paired with an under mount utility sink with air dry rods above. Extra deep cabinet storage above the washer/dryer provide easy access to laundry detergents, etc. Under cabinet lighting keeps this land locked laundry room feeling light and bright.
The washing machine has a moisture sensor installed underneath it.
A Kitchen That Works LLC
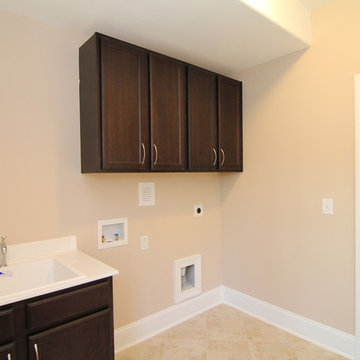
A large, single bowl sink is a handy feature in this laundry room.
Inspiration for a large traditional single-wall utility room in Raleigh with recessed-panel cabinets, dark wood cabinets, composite countertops, beige walls, ceramic flooring, a side by side washer and dryer and a built-in sink.
Inspiration for a large traditional single-wall utility room in Raleigh with recessed-panel cabinets, dark wood cabinets, composite countertops, beige walls, ceramic flooring, a side by side washer and dryer and a built-in sink.
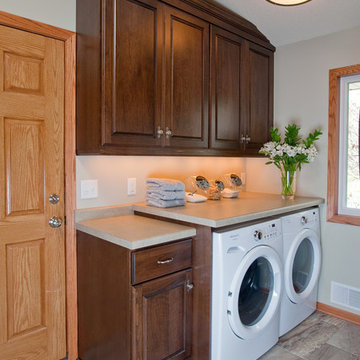
The homeowner’s of this 1971 home wanted to add a Laundry Room to their main floor. They needed to stay within the structural boundaries so designer, Mary Maney, completely redesigned the existing kitchen layout to gain the space needed for two separate rooms. With the footprint and function parameters established, she selected finishes and fixtures to make the rooms both practical and pretty. Stained cherry cabinets fill the Laundry Room giving the homeowner’s the storage they needed, a place to fold laundry and lots of hooks to hang coats. The tiled floor keeps messy shoes from tracking onto the new wood floor in the kitchen.
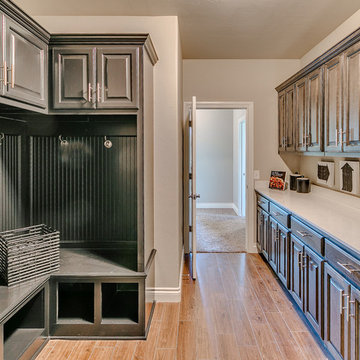
Spacious and beautiful laundry room with mud bench
Photo of a large classic galley utility room in Oklahoma City with raised-panel cabinets, beige walls, medium hardwood flooring, a side by side washer and dryer and dark wood cabinets.
Photo of a large classic galley utility room in Oklahoma City with raised-panel cabinets, beige walls, medium hardwood flooring, a side by side washer and dryer and dark wood cabinets.

This 6,000sf luxurious custom new construction 5-bedroom, 4-bath home combines elements of open-concept design with traditional, formal spaces, as well. Tall windows, large openings to the back yard, and clear views from room to room are abundant throughout. The 2-story entry boasts a gently curving stair, and a full view through openings to the glass-clad family room. The back stair is continuous from the basement to the finished 3rd floor / attic recreation room.
The interior is finished with the finest materials and detailing, with crown molding, coffered, tray and barrel vault ceilings, chair rail, arched openings, rounded corners, built-in niches and coves, wide halls, and 12' first floor ceilings with 10' second floor ceilings.
It sits at the end of a cul-de-sac in a wooded neighborhood, surrounded by old growth trees. The homeowners, who hail from Texas, believe that bigger is better, and this house was built to match their dreams. The brick - with stone and cast concrete accent elements - runs the full 3-stories of the home, on all sides. A paver driveway and covered patio are included, along with paver retaining wall carved into the hill, creating a secluded back yard play space for their young children.
Project photography by Kmieick Imagery.
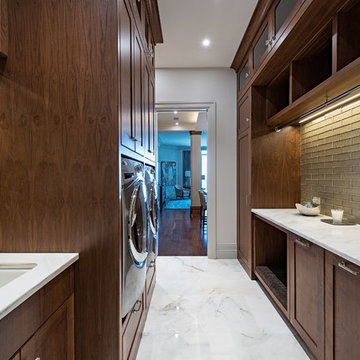
Design ideas for a traditional galley utility room in Tampa with a submerged sink, shaker cabinets, dark wood cabinets, marble flooring, a side by side washer and dryer, white floors and white walls.
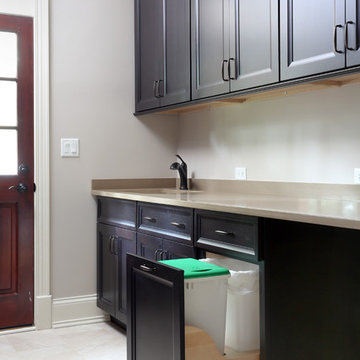
Within the mudroom, a pull out trashcan feature was re-purposed to store a large, dog food bin and a nook underneath the counter top is a dedicated space to store food and water bowls.
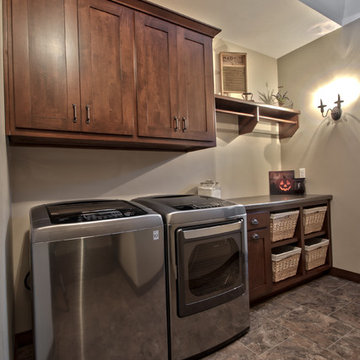
Photographer: Katherine Brannaman
Design ideas for a medium sized traditional single-wall separated utility room in Other with shaker cabinets, dark wood cabinets, laminate countertops, beige walls, ceramic flooring and a side by side washer and dryer.
Design ideas for a medium sized traditional single-wall separated utility room in Other with shaker cabinets, dark wood cabinets, laminate countertops, beige walls, ceramic flooring and a side by side washer and dryer.
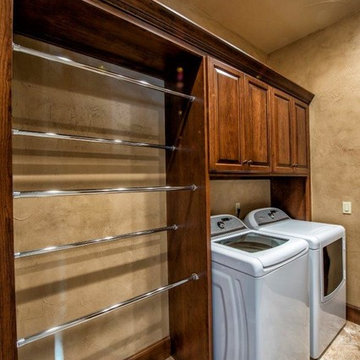
Inspiration for a medium sized traditional single-wall separated utility room in Other with raised-panel cabinets, dark wood cabinets, beige walls, porcelain flooring and a side by side washer and dryer.

This house was in need of some serious attention. It was completely gutted down to the framing. The stairway was moved into an area that made more since and a laundry/mudroom and half bath were added. Nothing was untouched.
This laundry room is complete with front load washer and dryer, folding counter above, broom cabinet, and upper cabinets to ceiling to maximize storage.
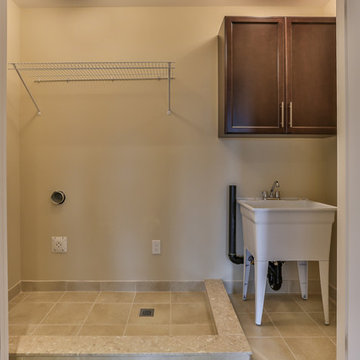
Design ideas for a medium sized traditional single-wall separated utility room in Toronto with an utility sink, beige walls, ceramic flooring, beige floors, shaker cabinets and dark wood cabinets.

This large laundry and mudroom with attached powder room is spacious with plenty of room. The benches, cubbies and cabinets help keep everything organized and out of site.
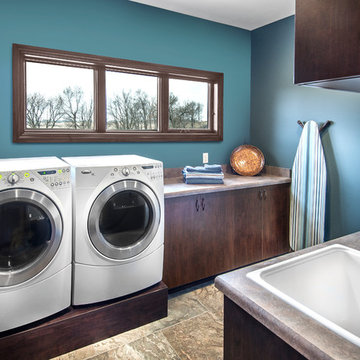
Alan Jackson- Jackson Studios
Traditional utility room in Omaha with a built-in sink, flat-panel cabinets, dark wood cabinets, laminate countertops, blue walls and a side by side washer and dryer.
Traditional utility room in Omaha with a built-in sink, flat-panel cabinets, dark wood cabinets, laminate countertops, blue walls and a side by side washer and dryer.
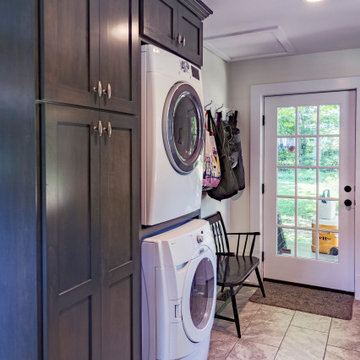
Renovation of a wood-framed Italiante-style cottage that was built in 1863. Listed as a nationally registered landmark, the "McLangen-Black House" was originally detached from the main house and received several additions throughout the 20th century.
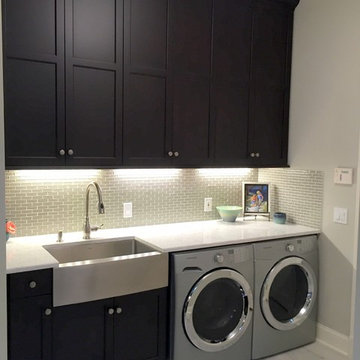
The new laundry boasts 54" high upper cabinets with crown molding and light rail. Stainless farmhouse apron front sink with Caesarstone London Gray Counters. The new laundry functions as a butler's pantry during dinner parties.
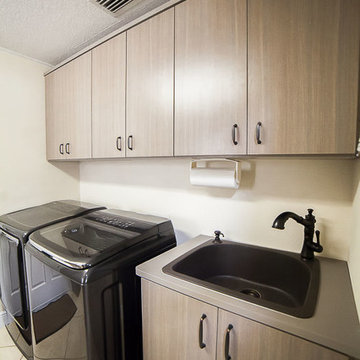
Photo of a medium sized classic galley utility room in Orlando with a built-in sink, flat-panel cabinets, laminate countertops, beige walls, ceramic flooring, a side by side washer and dryer, beige floors, brown worktops and dark wood cabinets.
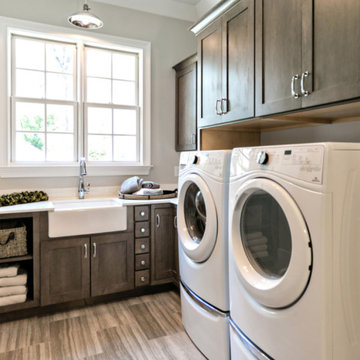
Small classic l-shaped separated utility room in Bridgeport with a belfast sink, shaker cabinets, dark wood cabinets, engineered stone countertops, grey walls, porcelain flooring, a side by side washer and dryer, brown floors and white worktops.
Traditional Utility Room with Dark Wood Cabinets Ideas and Designs
9