Traditional Utility Room with Dark Wood Cabinets Ideas and Designs
Refine by:
Budget
Sort by:Popular Today
81 - 100 of 1,146 photos
Item 1 of 3

Photo of a small traditional l-shaped separated utility room in St Louis with a belfast sink, shaker cabinets, dark wood cabinets, grey walls, a side by side washer and dryer, beige floors, porcelain flooring, engineered stone countertops and white worktops.
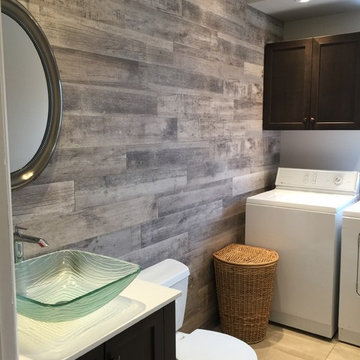
This combination powder room and laundry room needed a facelift. Not quite a major renovation, but we changed the floor, the cabinetry, and added a wall of wood-look tile for interest. If your powder room is sharing space with the laundry, it may as well be a pretty place to go!
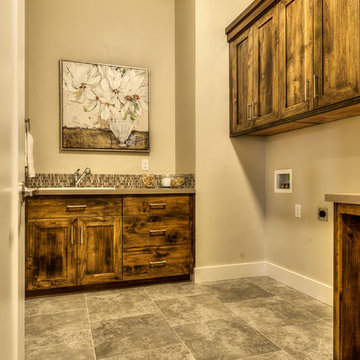
Design ideas for a medium sized classic separated utility room in Boise with recessed-panel cabinets, dark wood cabinets, beige walls, ceramic flooring and a built-in sink.

Robert Lauten
Large classic galley utility room in DC Metro with a submerged sink, granite worktops, grey walls, a side by side washer and dryer, recessed-panel cabinets and dark wood cabinets.
Large classic galley utility room in DC Metro with a submerged sink, granite worktops, grey walls, a side by side washer and dryer, recessed-panel cabinets and dark wood cabinets.
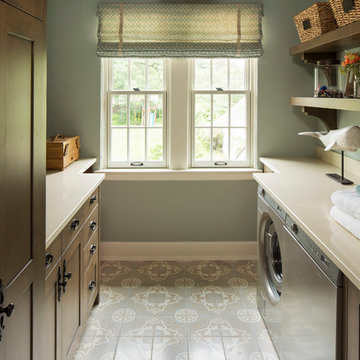
Troy Thies Photography
Classic galley separated utility room in Minneapolis with a submerged sink, shaker cabinets, dark wood cabinets, a side by side washer and dryer, grey floors, beige worktops and grey walls.
Classic galley separated utility room in Minneapolis with a submerged sink, shaker cabinets, dark wood cabinets, a side by side washer and dryer, grey floors, beige worktops and grey walls.

This large laundry and mudroom with attached powder room is spacious with plenty of room. The benches, cubbies and cabinets help keep everything organized and out of site.
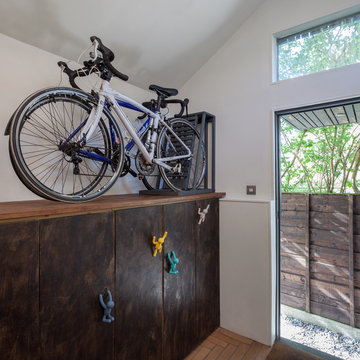
A compact extension that contains a utility area, wc and lots of extra storage for all and bikes.
Photo credit: Gavin Stewart
Small classic single-wall utility room in Manchester with flat-panel cabinets, dark wood cabinets, white walls and brick flooring.
Small classic single-wall utility room in Manchester with flat-panel cabinets, dark wood cabinets, white walls and brick flooring.

This is an example of a small classic single-wall laundry cupboard in Other with shaker cabinets, white walls, dark hardwood flooring, a side by side washer and dryer, brown floors and dark wood cabinets.
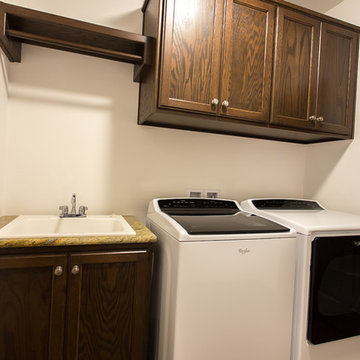
Small classic single-wall separated utility room in Other with a submerged sink, shaker cabinets, dark wood cabinets, white walls and a side by side washer and dryer.
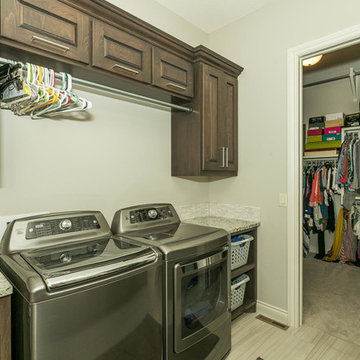
Design ideas for a medium sized traditional galley utility room in Wichita with a submerged sink, raised-panel cabinets, dark wood cabinets, granite worktops, grey walls and a side by side washer and dryer.
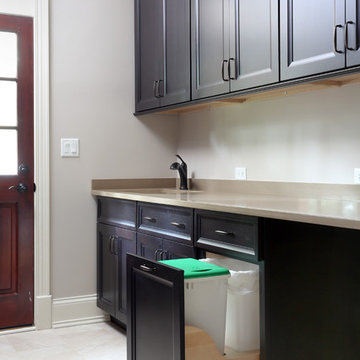
Within the mudroom, a pull out trashcan feature was re-purposed to store a large, dog food bin and a nook underneath the counter top is a dedicated space to store food and water bowls.
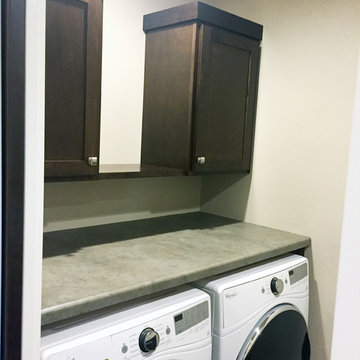
This laundry room has a side by side washer and dryer with plenty of counter space above and across the machines. There are also cabinets above the counters.
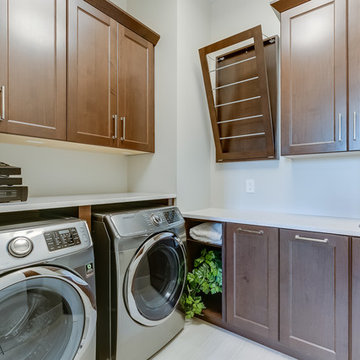
Scott Prokop
Photo of a traditional l-shaped utility room in Other with a submerged sink, dark wood cabinets, a side by side washer and dryer and recessed-panel cabinets.
Photo of a traditional l-shaped utility room in Other with a submerged sink, dark wood cabinets, a side by side washer and dryer and recessed-panel cabinets.

The updated laundry room offers clean, fresh lines, easy to maintain granite counter tops and a unique, penny round mosaic porcelain tiled back splash. The stacking washer and dryer freed up storage space on either side of the unit to add more cabinets and a working area.
Photo Credit: Chris Whonsetler
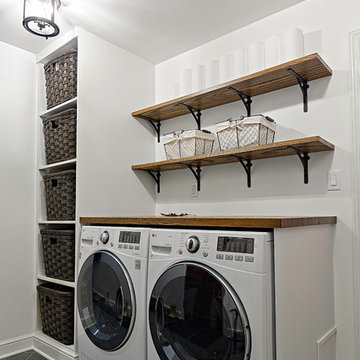
Clean white walls and organized shelving and storage create an elegant and practical laundry space just adjacent to the kitchen.
Dave Bryce Photography

Robb Siverson Photography
Small classic single-wall separated utility room in Other with a built-in sink, flat-panel cabinets, dark wood cabinets, engineered stone countertops, beige walls, porcelain flooring and a side by side washer and dryer.
Small classic single-wall separated utility room in Other with a built-in sink, flat-panel cabinets, dark wood cabinets, engineered stone countertops, beige walls, porcelain flooring and a side by side washer and dryer.
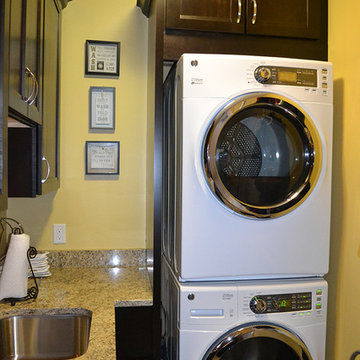
Many of the elements within the design of this full condo remodel in Westerville, Ohio, contrast nicely with one another. Light and dark elements play off one another. The job included a kitchen, master bath, second bath, powder room, fireplace, lower level bath and laundry room - the redesign included cabinets, countertops, appliances, sinks, faucets, toilets, tile shower, tile floor, tile backsplash, stacked stone fireplace and new lighting. The cabinetry in the kitchen is Woodmont's Sedona Espresso. The countertops are granite in St. Ceila and the backsplash is cream tumbled travertine.
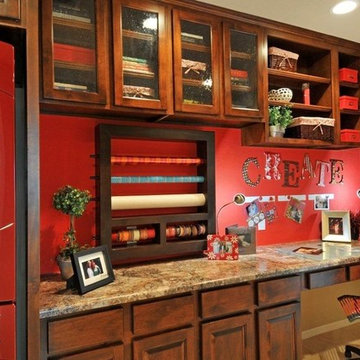
Hallway laundry and craft area.
Traditional utility room in Phoenix with dark wood cabinets.
Traditional utility room in Phoenix with dark wood cabinets.
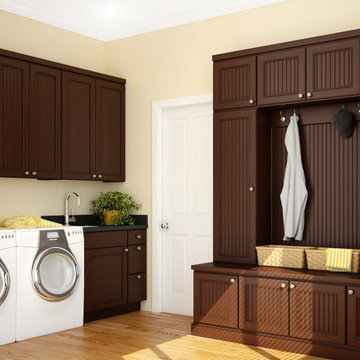
This is an example of a large traditional l-shaped separated utility room in Other with a submerged sink, recessed-panel cabinets, dark wood cabinets, engineered stone countertops, beige walls, light hardwood flooring, a side by side washer and dryer, beige floors and black worktops.

For this mudroom remodel the homeowners came in to Dillman & Upton frustrated with their current, small and very tight, laundry room. They were in need of more space and functional storage and asked if I could help them out.
Once at the job site I found that adjacent to the the current laundry room was an inefficient walk in closet. After discussing their options we decided to remove the wall between the two rooms and create a full mudroom with ample storage and plenty of room to comfortably manage the laundry.
Cabinets: Dura Supreme, Crestwood series, Highland door, Maple, Shell Gray stain
Counter: Solid Surfaces Unlimited Arcadia Quartz
Hardware: Top Knobs, M271, M530 Brushed Satin Nickel
Flooring: Porcelain tile, Crossville, 6x36, Speakeasy Zoot Suit
Backsplash: Olympia, Verona Blend, Herringbone, Marble
Sink: Kohler, River falls, White
Faucet: Kohler, Gooseneck, Brushed Stainless Steel
Shoe Cubbies: White Melamine
Washer/Dryer: Electrolux
Traditional Utility Room with Dark Wood Cabinets Ideas and Designs
5