Traditional Utility Room with Dark Wood Cabinets Ideas and Designs
Refine by:
Budget
Sort by:Popular Today
21 - 40 of 1,146 photos
Item 1 of 3

Medium sized traditional l-shaped utility room in Indianapolis with a submerged sink, recessed-panel cabinets, dark wood cabinets, engineered stone countertops, vinyl flooring, a side by side washer and dryer, multi-coloured floors and grey walls.
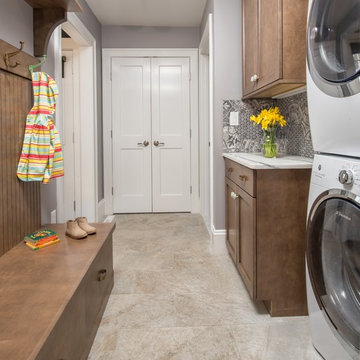
Our team helped a growing family transform their recent house purchase into a home they love. Working with architect Tom Downer of Downer Associates, we opened up a dark Cape filled with small rooms and heavy paneling to create a free-flowing, airy living space. The “new” home features a relocated and updated kitchen, additional baths, a master suite, mudroom and first floor laundry – all within the original footprint.
Photo: Mary Prince Photography

The updated laundry room offers clean, fresh lines, easy to maintain granite counter tops and a unique, penny round mosaic porcelain tiled back splash. The stacking washer and dryer freed up storage space on either side of the unit to add more cabinets and a working area.
Photo Credit: Chris Whonsetler
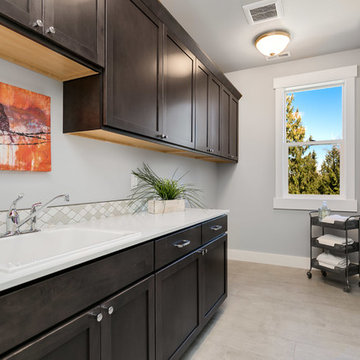
Medium sized classic single-wall separated utility room in Seattle with an utility sink, recessed-panel cabinets, dark wood cabinets, engineered stone countertops, grey walls, a side by side washer and dryer, grey floors and white worktops.

Paint by Sherwin Williams
Body Color - Agreeable Gray - SW 7029
Trim Color - Dover White - SW 6385
Media Room Wall Color - Accessible Beige - SW 7036
Interior Stone by Eldorado Stone
Stone Product Stacked Stone in Nantucket
Gas Fireplace by Heat & Glo
Flooring & Tile by Macadam Floor & Design
Tile Floor by Z-Collection
Tile Product Textile in Ivory 8.5" Hexagon
Tile Countertops by Surface Art Inc
Tile Product Venetian Architectural Collection - A La Mode in Honed Brown
Countertop Backsplash by Tierra Sol
Tile Product - Driftwood in Muretto Brown
Sinks by Decolav
Sink Faucet by Delta Faucet
Slab Countertops by Wall to Wall Stone Corp
Quartz Product True North Tropical White
Windows by Milgard Windows & Doors
Window Product Style Line® Series
Window Supplier Troyco - Window & Door
Window Treatments by Budget Blinds
Lighting by Destination Lighting
Fixtures by Crystorama Lighting
Interior Design by Creative Interiors & Design
Custom Cabinetry & Storage by Northwood Cabinets
Customized & Built by Cascade West Development
Photography by ExposioHDR Portland
Original Plans by Alan Mascord Design Associates

Inspiration for a medium sized traditional single-wall utility room in Los Angeles with wood worktops, lino flooring, a side by side washer and dryer, orange floors, recessed-panel cabinets, dark wood cabinets and grey walls.
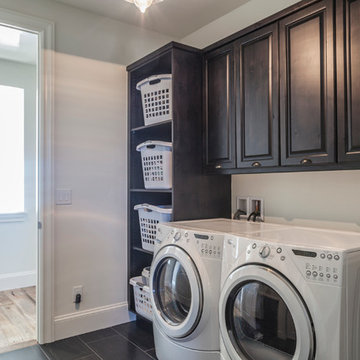
Builder: Ades Design Build; Designer: Emily Cathcart Designs; Photography: Lou Costy
Inspiration for a classic utility room in Denver with raised-panel cabinets, dark wood cabinets and porcelain flooring.
Inspiration for a classic utility room in Denver with raised-panel cabinets, dark wood cabinets and porcelain flooring.

Our client approached us while he was in the process of purchasing his ½ lot detached unit in Hermosa Beach. He was drawn to a design / build approach because although he has great design taste, as a busy professional he didn’t have the time or energy to manage every detail involved in a home remodel. The property had been used as a rental unit and was in need of TLC. By bringing us onto the project during the purchase we were able to help assess the true condition of the home. Built in 1976, the 894 sq. ft. home had extensive termite and dry rot damage from years of neglect. The project required us to reframe the home from the inside out.
To design a space that your client will love you really need to spend time getting to know them. Our client enjoys entertaining small groups. He has a custom turntable and considers himself a mixologist. We opened up the space, space-planning for his custom turntable, to make it ideal for entertaining. The wood floor is reclaimed wood from manufacturing facilities. The reframing work also allowed us to make the roof a deck with an ocean view. The home is now a blend of the latest design trends and vintage elements and our client couldn’t be happier!
View the 'before' and 'after' images of this project at:
http://www.houzz.com/discussions/4189186/bachelors-whole-house-remodel-in-hermosa-beach-ca-part-1
http://www.houzz.com/discussions/4203075/m=23/bachelors-whole-house-remodel-in-hermosa-beach-ca-part-2
http://www.houzz.com/discussions/4216693/m=23/bachelors-whole-house-remodel-in-hermosa-beach-ca-part-3
Features: subway tile, reclaimed wood floors, quartz countertops, bamboo wood cabinetry, Ebony finish cabinets in kitchen

Lisa Brown - Photographer
Photo of a large traditional galley utility room in Other with a built-in sink, raised-panel cabinets, granite worktops, beige walls, ceramic flooring, a side by side washer and dryer, beige floors and dark wood cabinets.
Photo of a large traditional galley utility room in Other with a built-in sink, raised-panel cabinets, granite worktops, beige walls, ceramic flooring, a side by side washer and dryer, beige floors and dark wood cabinets.

This is an example of a small classic single-wall laundry cupboard in Other with shaker cabinets, white walls, dark hardwood flooring, a side by side washer and dryer, brown floors and dark wood cabinets.
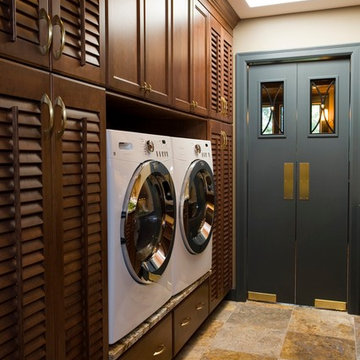
Aicher Interior Project
Traditional separated utility room in Other with louvered cabinets, dark wood cabinets and a side by side washer and dryer.
Traditional separated utility room in Other with louvered cabinets, dark wood cabinets and a side by side washer and dryer.
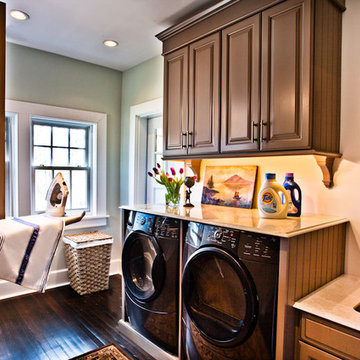
Denash photography, Designed by Jenny Rausch C.K.D. Gorgeous laundry room with fold down ironing board, folding top, washer dryer built in, wood floors, laundry sink under mounted into marble tops, bead board details, and a neutral color palette.
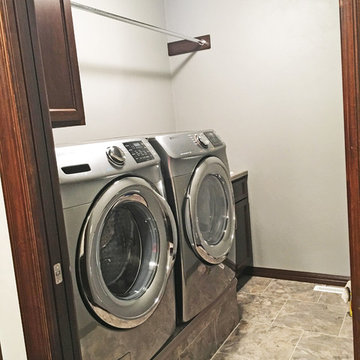
This laundry room features an elevated side by side washer and dryer units as well as cabinets and a rack above for drying and hanging clothes.
Design ideas for a medium sized classic single-wall separated utility room in Other with a built-in sink, recessed-panel cabinets, dark wood cabinets, grey walls, ceramic flooring and a side by side washer and dryer.
Design ideas for a medium sized classic single-wall separated utility room in Other with a built-in sink, recessed-panel cabinets, dark wood cabinets, grey walls, ceramic flooring and a side by side washer and dryer.
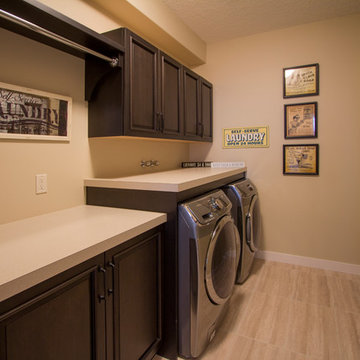
Laundry room with vintage prints.
This is an example of a traditional single-wall utility room in Calgary with recessed-panel cabinets, dark wood cabinets, laminate countertops, brown walls, ceramic flooring and a side by side washer and dryer.
This is an example of a traditional single-wall utility room in Calgary with recessed-panel cabinets, dark wood cabinets, laminate countertops, brown walls, ceramic flooring and a side by side washer and dryer.
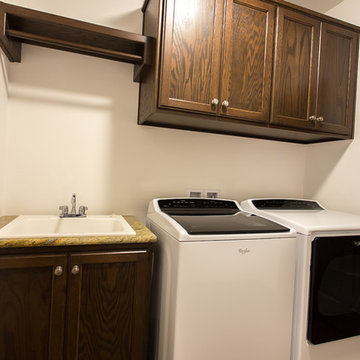
Small classic single-wall separated utility room in Other with a submerged sink, shaker cabinets, dark wood cabinets, white walls and a side by side washer and dryer.

Inspiration for a large classic l-shaped separated utility room in Denver with a submerged sink, raised-panel cabinets, dark wood cabinets, marble worktops, white walls, porcelain flooring, a side by side washer and dryer, beige floors and beige worktops.
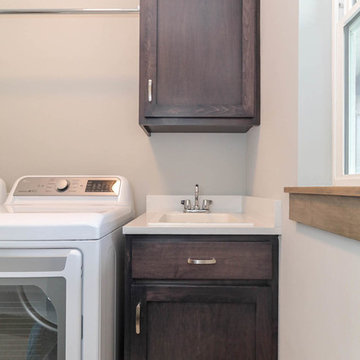
Medium sized classic galley separated utility room in Chicago with a built-in sink, shaker cabinets, dark wood cabinets, engineered stone countertops, grey walls, ceramic flooring, a side by side washer and dryer, white floors and white worktops.
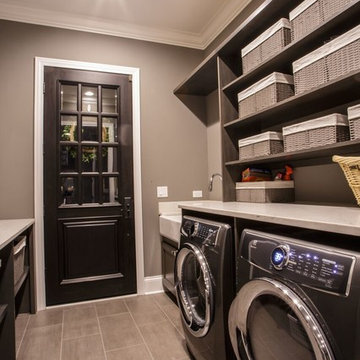
Medium sized classic galley separated utility room in Chicago with open cabinets, dark wood cabinets, granite worktops, grey walls, porcelain flooring and a side by side washer and dryer.
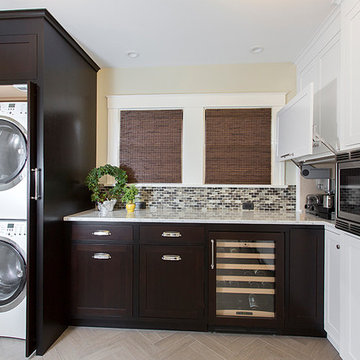
Murray Lampert Design, Build, Remodel
Medium sized traditional u-shaped utility room in San Diego with raised-panel cabinets, dark wood cabinets, beige walls, travertine flooring and a stacked washer and dryer.
Medium sized traditional u-shaped utility room in San Diego with raised-panel cabinets, dark wood cabinets, beige walls, travertine flooring and a stacked washer and dryer.

Expansive classic single-wall separated utility room in Orlando with a belfast sink, raised-panel cabinets, dark wood cabinets, granite worktops, white walls, vinyl flooring, a side by side washer and dryer and beige floors.
Traditional Utility Room with Dark Wood Cabinets Ideas and Designs
2