Traditional Utility Room with Dark Wood Cabinets Ideas and Designs
Refine by:
Budget
Sort by:Popular Today
41 - 60 of 1,146 photos
Item 1 of 3

Pull out shelves installed in the laundry room make deep cabinet space easily accessible. These standard height slide out shelves fully extend and can hold up to 100 pounds!
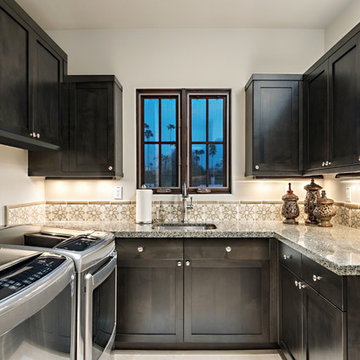
Inckx Photography
This is an example of a medium sized traditional u-shaped separated utility room in Phoenix with a submerged sink, shaker cabinets, granite worktops, light hardwood flooring, a side by side washer and dryer, white walls, beige floors and dark wood cabinets.
This is an example of a medium sized traditional u-shaped separated utility room in Phoenix with a submerged sink, shaker cabinets, granite worktops, light hardwood flooring, a side by side washer and dryer, white walls, beige floors and dark wood cabinets.
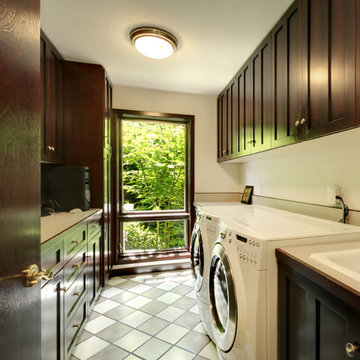
This beautiful laundry room offers a large folding area, ample storage, and beautiful wood grain cabinets with a dark finish.
Inspiration for a medium sized traditional galley utility room in Atlanta with a belfast sink, shaker cabinets, dark wood cabinets, beige walls, ceramic flooring and a side by side washer and dryer.
Inspiration for a medium sized traditional galley utility room in Atlanta with a belfast sink, shaker cabinets, dark wood cabinets, beige walls, ceramic flooring and a side by side washer and dryer.

Photo of a medium sized traditional separated utility room in Other with a submerged sink, shaker cabinets, dark wood cabinets, granite worktops, beige walls, slate flooring, a stacked washer and dryer and multi-coloured floors.

An elegant laundry room with black and white tile, dark stained maple cabinets, and yellow paint, designed and built by Powell Construction.
This is an example of an expansive classic separated utility room in Portland with a submerged sink, shaker cabinets, dark wood cabinets, engineered stone countertops, yellow walls, porcelain flooring and a side by side washer and dryer.
This is an example of an expansive classic separated utility room in Portland with a submerged sink, shaker cabinets, dark wood cabinets, engineered stone countertops, yellow walls, porcelain flooring and a side by side washer and dryer.

The decorative glass on the door, tile floor and floor to ceiling cabinets really bring a charm to this laundry room and all come together nicely.
Photo Credit: Meyer Design
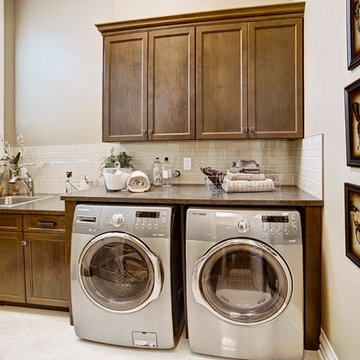
Laundry room.
Inspiration for a traditional single-wall separated utility room in Calgary with a built-in sink, shaker cabinets, dark wood cabinets, beige walls, a side by side washer and dryer, white floors and grey worktops.
Inspiration for a traditional single-wall separated utility room in Calgary with a built-in sink, shaker cabinets, dark wood cabinets, beige walls, a side by side washer and dryer, white floors and grey worktops.
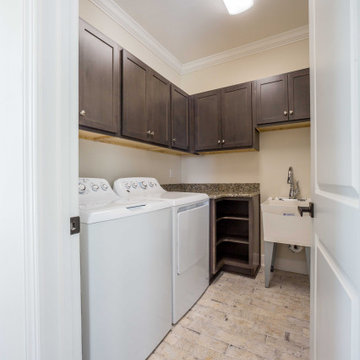
Custom laundry room with a utility sink and side by side washer dryer.
Medium sized classic l-shaped separated utility room with an utility sink, recessed-panel cabinets, dark wood cabinets, granite worktops, beige walls, porcelain flooring, a side by side washer and dryer, beige floors and multicoloured worktops.
Medium sized classic l-shaped separated utility room with an utility sink, recessed-panel cabinets, dark wood cabinets, granite worktops, beige walls, porcelain flooring, a side by side washer and dryer, beige floors and multicoloured worktops.
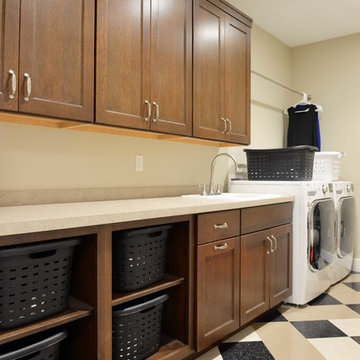
Robb Siverson Photography
Large traditional single-wall separated utility room in Other with a built-in sink, shaker cabinets, laminate countertops, beige walls, lino flooring, a side by side washer and dryer and dark wood cabinets.
Large traditional single-wall separated utility room in Other with a built-in sink, shaker cabinets, laminate countertops, beige walls, lino flooring, a side by side washer and dryer and dark wood cabinets.
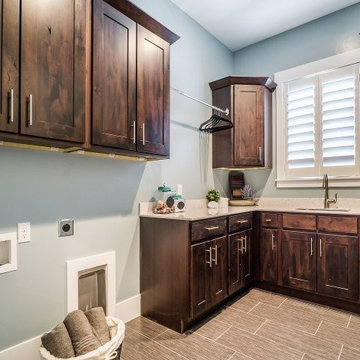
Laundry room with dark wood cabinets.
Design ideas for a large classic l-shaped separated utility room in Salt Lake City with a submerged sink, shaker cabinets, dark wood cabinets, quartz worktops, blue walls and ceramic flooring.
Design ideas for a large classic l-shaped separated utility room in Salt Lake City with a submerged sink, shaker cabinets, dark wood cabinets, quartz worktops, blue walls and ceramic flooring.
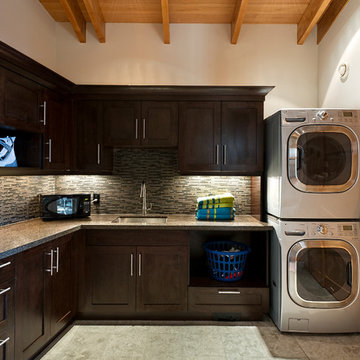
Inspiration for a classic utility room in Calgary with dark wood cabinets and a stacked washer and dryer.
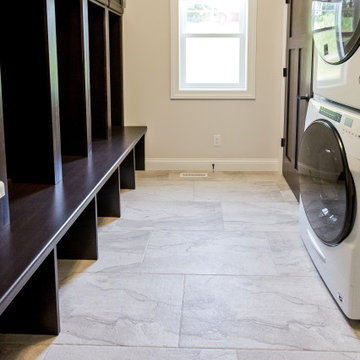
If you love what you see and would like to know more about the manufacturer/color/style of a Floor & Home product used in this project, submit a product inquiry request here: bit.ly/_ProductInquiry
Floor & Home products supplied by Coyle Carpet One- Madison, WI - Products Supplied Include: Alder, Poplar and Maple Cabinets, Quartz Countertops, Granite Countertops, French Oak Hardwood, Bathroom Floor Tile, Entryway Tile, Laundry Room Tile
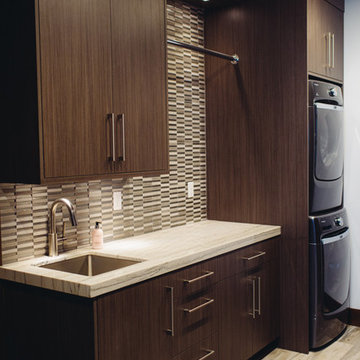
virginiarobertsphotography.com
Photo of a medium sized traditional l-shaped separated utility room in Salt Lake City with a submerged sink, dark wood cabinets, a stacked washer and dryer, flat-panel cabinets, marble worktops, multi-coloured walls and dark hardwood flooring.
Photo of a medium sized traditional l-shaped separated utility room in Salt Lake City with a submerged sink, dark wood cabinets, a stacked washer and dryer, flat-panel cabinets, marble worktops, multi-coloured walls and dark hardwood flooring.
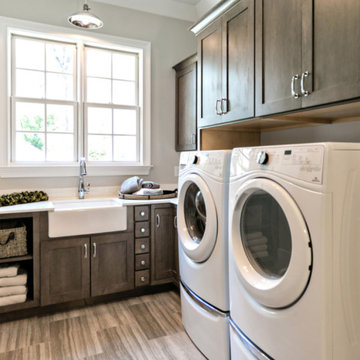
Small classic l-shaped separated utility room in Bridgeport with a belfast sink, shaker cabinets, dark wood cabinets, engineered stone countertops, grey walls, porcelain flooring, a side by side washer and dryer, brown floors and white worktops.
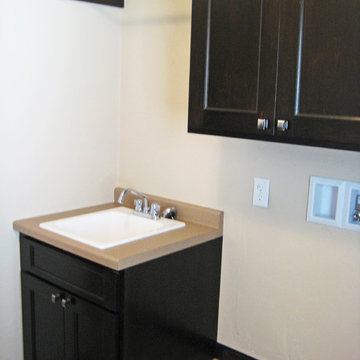
Design ideas for a medium sized traditional single-wall utility room in Other with a built-in sink, recessed-panel cabinets, dark wood cabinets, engineered stone countertops, beige walls and a side by side washer and dryer.
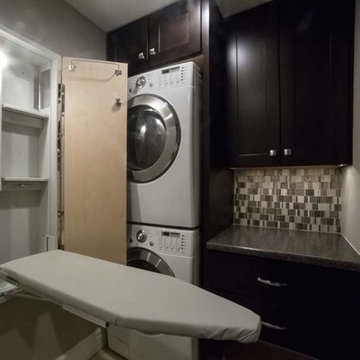
Photo of a traditional u-shaped utility room in Phoenix with a built-in sink, shaker cabinets, dark wood cabinets, granite worktops, beige walls and a stacked washer and dryer.
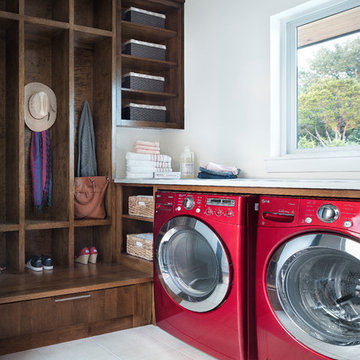
Design ideas for a medium sized classic l-shaped utility room in Austin with flat-panel cabinets, dark wood cabinets, white walls and a side by side washer and dryer.
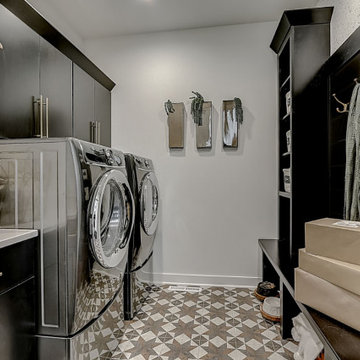
The Clemont, Plan 2117 - Transitional Style with 3-Car Garage
Photo of a medium sized traditional utility room in Milwaukee with dark wood cabinets, white walls, ceramic flooring, a side by side washer and dryer and multi-coloured floors.
Photo of a medium sized traditional utility room in Milwaukee with dark wood cabinets, white walls, ceramic flooring, a side by side washer and dryer and multi-coloured floors.
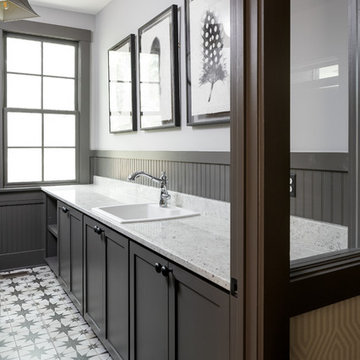
From the graphic tile, to the artwork, and the ample counter space, every detail of this laundry room was designed with the homeowner in mind.
Inspiration for a traditional galley utility room in Louisville with a built-in sink, dark wood cabinets, white walls, porcelain flooring and a dado rail.
Inspiration for a traditional galley utility room in Louisville with a built-in sink, dark wood cabinets, white walls, porcelain flooring and a dado rail.
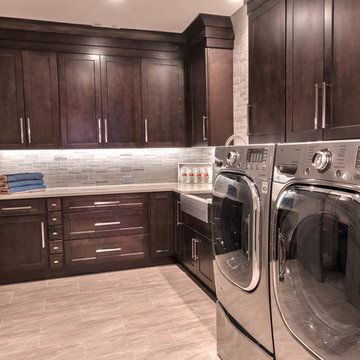
Photo of a medium sized traditional l-shaped separated utility room in Atlanta with a belfast sink, shaker cabinets, dark wood cabinets, engineered stone countertops, grey walls, porcelain flooring, a side by side washer and dryer, beige floors and white worktops.
Traditional Utility Room with Dark Wood Cabinets Ideas and Designs
3