Traditional Utility Room with Dark Wood Cabinets Ideas and Designs
Refine by:
Budget
Sort by:Popular Today
121 - 140 of 1,146 photos
Item 1 of 3
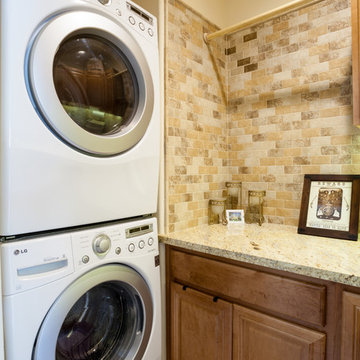
Christian Murphy
Design ideas for a small classic l-shaped separated utility room in San Francisco with a submerged sink, dark wood cabinets, granite worktops, beige splashback, medium hardwood flooring, raised-panel cabinets, beige walls and a stacked washer and dryer.
Design ideas for a small classic l-shaped separated utility room in San Francisco with a submerged sink, dark wood cabinets, granite worktops, beige splashback, medium hardwood flooring, raised-panel cabinets, beige walls and a stacked washer and dryer.
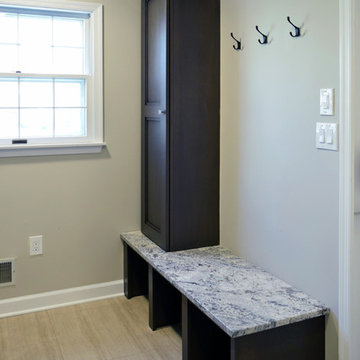
Pennington, NJ. Mudroom Laundry Room features custom cabinetry, sink, drying rack, built in bench with storage for coats & shoes.
Photo of a medium sized classic u-shaped utility room in Philadelphia with a submerged sink, recessed-panel cabinets, dark wood cabinets, granite worktops, beige walls, vinyl flooring, a side by side washer and dryer, beige floors and multicoloured worktops.
Photo of a medium sized classic u-shaped utility room in Philadelphia with a submerged sink, recessed-panel cabinets, dark wood cabinets, granite worktops, beige walls, vinyl flooring, a side by side washer and dryer, beige floors and multicoloured worktops.
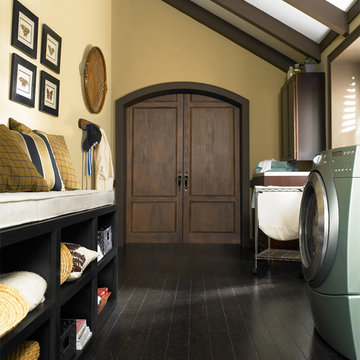
Color: Almada-Tira-Cinzento
Inspiration for a medium sized traditional galley utility room in Chicago with recessed-panel cabinets, dark wood cabinets, yellow walls and cork flooring.
Inspiration for a medium sized traditional galley utility room in Chicago with recessed-panel cabinets, dark wood cabinets, yellow walls and cork flooring.
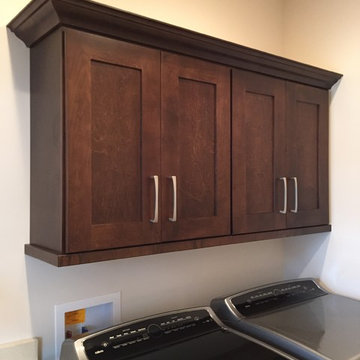
This new construction Laundry was designed in Starmark's Maple Milan finished in Mocha. The cabinet hardware is Berenson's Aspire collection finished in Brushed Nickel.
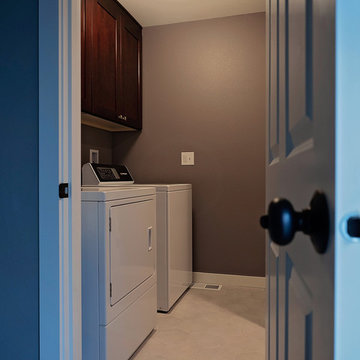
Small classic separated utility room in Portland with recessed-panel cabinets and dark wood cabinets.
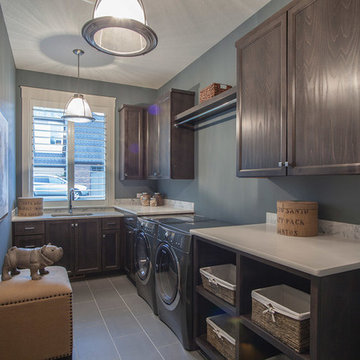
The Finleigh - Transitional Craftsman in Vancouver, Washington by Cascade West Development Inc.
A luxurious and spacious main level master suite with an incredible sized master bath and closet, along with a main floor guest Suite make life easy both today and well into the future.
Today’s busy lifestyles demand some time in the warm and cozy Den located close to the front door, to catch up on the latest news, pay a few bills or take the day and work from home.
Cascade West Facebook: https://goo.gl/MCD2U1
Cascade West Website: https://goo.gl/XHm7Un
These photos, like many of ours, were taken by the good people of ExposioHDR - Portland, Or
Exposio Facebook: https://goo.gl/SpSvyo
Exposio Website: https://goo.gl/Cbm8Ya

Pull out shelves installed in the laundry room make deep cabinet space easily accessible. These standard height slide out shelves fully extend and can hold up to 100 pounds!
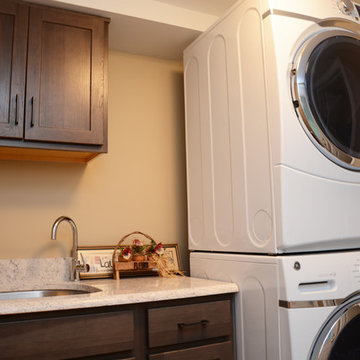
This new laundry space features hickory HomeCrest Cabinetry with Anchor finish and Arbor Hickory door style. The countertops are LG Viatera Aria quartz.
Dan Krotz, Cabinet Discounters, Inc.
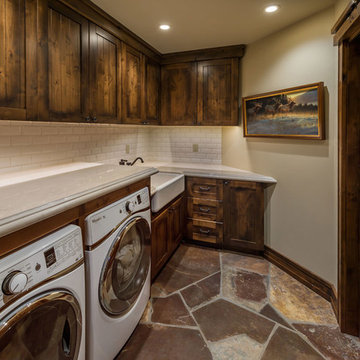
The ground floor laundry room offers ample storage. The light color of the counters, walls, ceiling, and appliances contrast with the dark cabinets and keep the space from feeling small. A durable stone floor is perfect in this utility space where moisture may be present. Photographer: Vance Fox
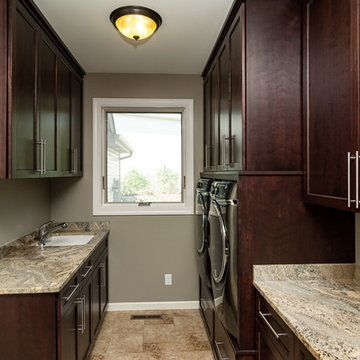
This is an example of a medium sized traditional galley separated utility room in Minneapolis with a submerged sink, shaker cabinets, dark wood cabinets, granite worktops, grey walls, porcelain flooring, a side by side washer and dryer, multi-coloured floors and multicoloured worktops.
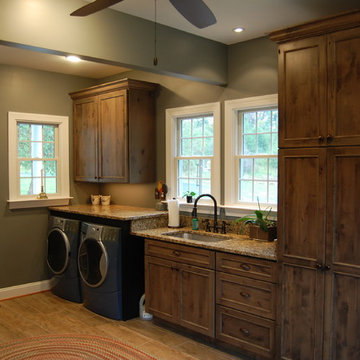
Robert Lauten
This is an example of a large traditional galley utility room in DC Metro with a submerged sink, granite worktops, grey walls, a side by side washer and dryer, recessed-panel cabinets and dark wood cabinets.
This is an example of a large traditional galley utility room in DC Metro with a submerged sink, granite worktops, grey walls, a side by side washer and dryer, recessed-panel cabinets and dark wood cabinets.
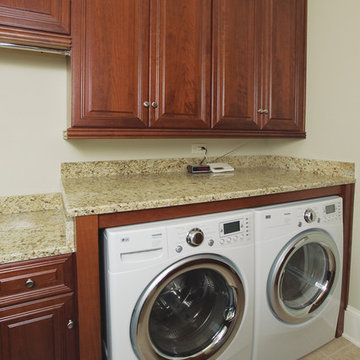
Award-winning design/build remodeling firm AK Complete Home Renovations has been creating beautiful spaces for more than fifteen years. These are just some of the remodels we've done over the years. Each of these spaces is as unique as the family that lives there, and each design has been tailored to suit how they use the room. Take some time looking at the details of each of these remodeled rooms and imagine adding yours to the list!
http://www.AKAtlanta.com

Main level laundry with large counter, cabinets, side by side washer and dryer and tile floor with pattern.
Inspiration for a large classic l-shaped separated utility room in Seattle with a submerged sink, shaker cabinets, dark wood cabinets, quartz worktops, grey splashback, glass tiled splashback, white walls, ceramic flooring, a side by side washer and dryer, grey floors and white worktops.
Inspiration for a large classic l-shaped separated utility room in Seattle with a submerged sink, shaker cabinets, dark wood cabinets, quartz worktops, grey splashback, glass tiled splashback, white walls, ceramic flooring, a side by side washer and dryer, grey floors and white worktops.
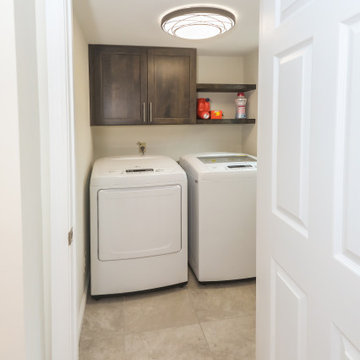
Gainesville Lake Home Kitchen, Butler's Pantry & Laundry Room Remodel
Inspiration for a small traditional single-wall separated utility room in Atlanta with shaker cabinets, dark wood cabinets, white walls, porcelain flooring, a side by side washer and dryer and grey floors.
Inspiration for a small traditional single-wall separated utility room in Atlanta with shaker cabinets, dark wood cabinets, white walls, porcelain flooring, a side by side washer and dryer and grey floors.
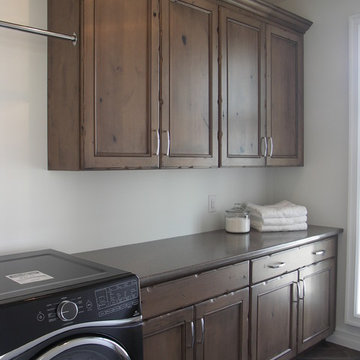
Cabinetry: DeWils Custom Cabinetry
Doorstyle: Nottingham
Species: Knotty Alder
Finish: Sandstone w/ black glaze
Distressed
Inspiration for a classic galley separated utility room in Edmonton with recessed-panel cabinets, dark wood cabinets, composite countertops, white walls, dark hardwood flooring, a side by side washer and dryer and brown floors.
Inspiration for a classic galley separated utility room in Edmonton with recessed-panel cabinets, dark wood cabinets, composite countertops, white walls, dark hardwood flooring, a side by side washer and dryer and brown floors.
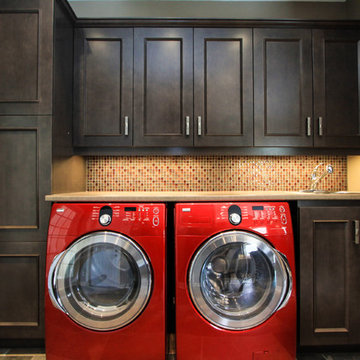
Nat Kay, http://www.natkay.com/
Design ideas for a medium sized classic single-wall utility room in Toronto with a single-bowl sink, shaker cabinets, dark wood cabinets, beige walls, laminate countertops, porcelain flooring and a side by side washer and dryer.
Design ideas for a medium sized classic single-wall utility room in Toronto with a single-bowl sink, shaker cabinets, dark wood cabinets, beige walls, laminate countertops, porcelain flooring and a side by side washer and dryer.
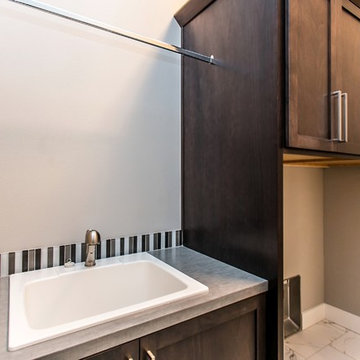
Photo of a small classic single-wall separated utility room in Seattle with an utility sink, shaker cabinets, dark wood cabinets, laminate countertops, grey walls, marble flooring, a side by side washer and dryer, white floors and grey worktops.
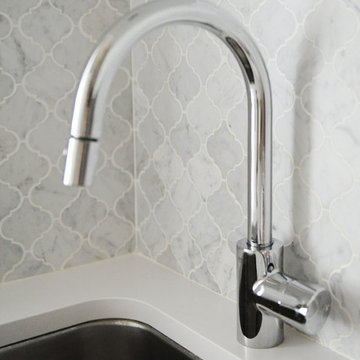
This space wasn't large, but it needed to be highly functional. We purchased new, front-loading washer & dryer appliances so that we could install easy to maintain Caesarstone countertops and create valuable horizontal space to fold laundry and store frequently used items such as hand & laundry soap. We installed a small but deep sink and a faucet with a goodneck to ensure tall buckets could fit in the sink. The jewel of this bathroom is the carrara marble backsplash in an arabesque pattern. It is divine and elevates the space from a ordinary laundry room to an extraordinarily pretty space. Tracey Ayton Photography.
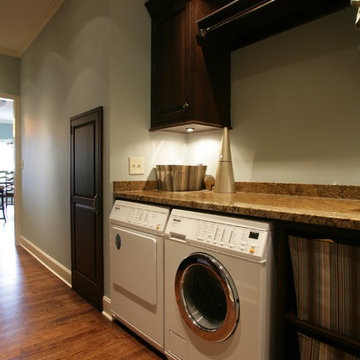
Shawn McCune
Inspiration for a small traditional single-wall utility room in Kansas City with an utility sink, raised-panel cabinets, dark wood cabinets, medium hardwood flooring, a side by side washer and dryer, granite worktops, grey walls and brown floors.
Inspiration for a small traditional single-wall utility room in Kansas City with an utility sink, raised-panel cabinets, dark wood cabinets, medium hardwood flooring, a side by side washer and dryer, granite worktops, grey walls and brown floors.
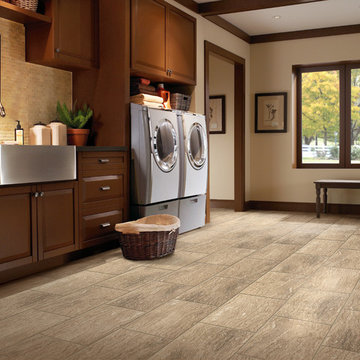
Large classic single-wall separated utility room in San Francisco with a belfast sink, raised-panel cabinets, dark wood cabinets, beige walls, porcelain flooring, a side by side washer and dryer and beige floors.
Traditional Utility Room with Dark Wood Cabinets Ideas and Designs
7