Traditional Utility Room with White Walls Ideas and Designs
Refine by:
Budget
Sort by:Popular Today
61 - 80 of 4,172 photos
Item 1 of 3
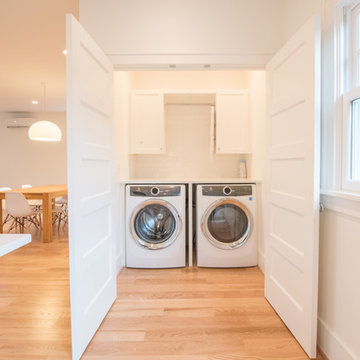
Design ideas for a small classic single-wall laundry cupboard in Omaha with shaker cabinets, white cabinets, engineered stone countertops, white walls, light hardwood flooring, a side by side washer and dryer and beige floors.
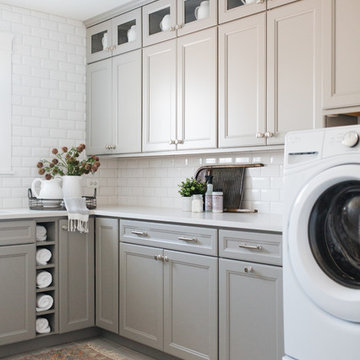
Traditional utility room in Chicago with recessed-panel cabinets, white walls, a side by side washer and dryer, beige floors and grey cabinets.
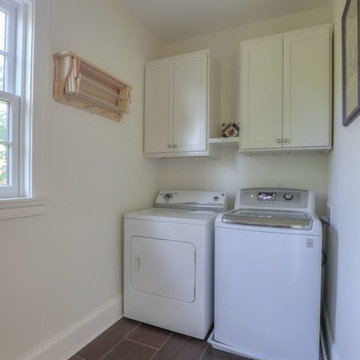
Inset tile floor detail in laundry room.
Design ideas for a small classic separated utility room in Nashville with shaker cabinets, white cabinets, white walls, ceramic flooring, a side by side washer and dryer and grey floors.
Design ideas for a small classic separated utility room in Nashville with shaker cabinets, white cabinets, white walls, ceramic flooring, a side by side washer and dryer and grey floors.
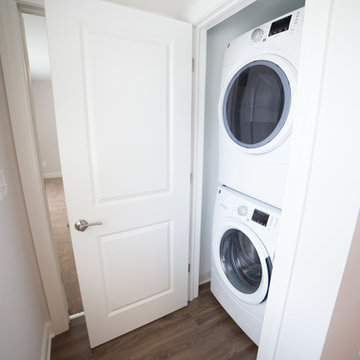
Photo of a small traditional laundry cupboard in New York with white walls, dark hardwood flooring, a stacked washer and dryer and brown floors.

Photography by Matt Sartain
Small classic single-wall laundry cupboard in San Francisco with white cabinets, marble worktops, a side by side washer and dryer, shaker cabinets, dark hardwood flooring, brown floors, white worktops and white walls.
Small classic single-wall laundry cupboard in San Francisco with white cabinets, marble worktops, a side by side washer and dryer, shaker cabinets, dark hardwood flooring, brown floors, white worktops and white walls.
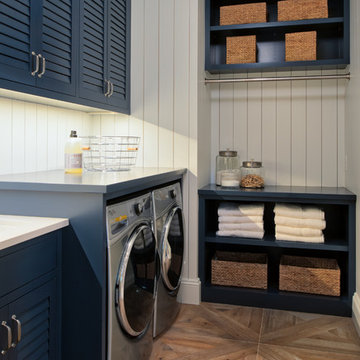
Medium sized classic l-shaped separated utility room in Minneapolis with louvered cabinets, blue cabinets, composite countertops, white walls, light hardwood flooring, a side by side washer and dryer and beige floors.
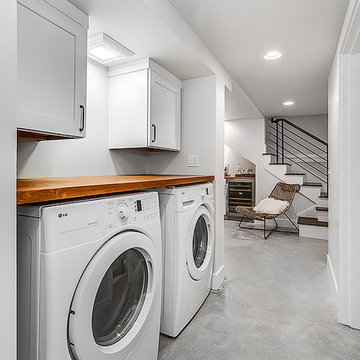
Inspiration for a traditional utility room in Seattle with white walls.

Photo of a medium sized traditional l-shaped separated utility room in Cincinnati with raised-panel cabinets, grey cabinets, white walls, dark hardwood flooring, a side by side washer and dryer, black floors and white worktops.
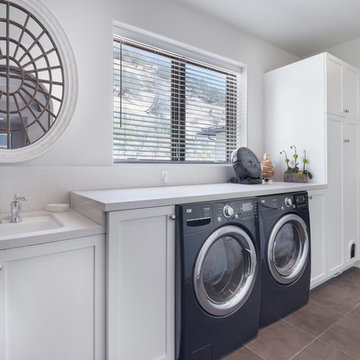
Photo of a large classic single-wall separated utility room in Los Angeles with a submerged sink, shaker cabinets, white cabinets, engineered stone countertops, white walls, ceramic flooring, a side by side washer and dryer and brown floors.

This second floor laundry area was created out of part of an existing master bathroom. It allowed the client to move their laundry station from the basement to the second floor, greatly improving efficiency.
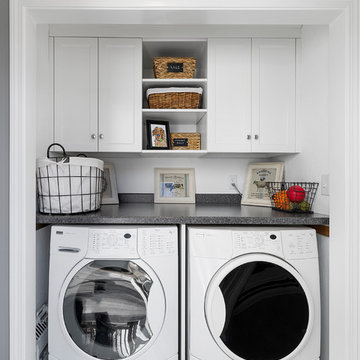
Ashland kitchen/laundry renovation
Inspiration for a medium sized classic single-wall laundry cupboard in Boston with shaker cabinets, white cabinets, laminate countertops, white walls and a side by side washer and dryer.
Inspiration for a medium sized classic single-wall laundry cupboard in Boston with shaker cabinets, white cabinets, laminate countertops, white walls and a side by side washer and dryer.
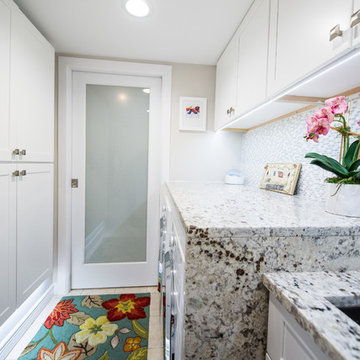
This laundry room, was a space room in the back of the house where all the extra items would normally go. We converted it into a laundry room for better usage of the space. The compact design holds the laundry, linen closet, water meter, electrical panel and tons of storage all blend in seememless into the space to make this room fresh and inviting.

Nick McGinn
Large classic l-shaped utility room in Nashville with a single-bowl sink, shaker cabinets, white cabinets, limestone worktops, white walls, slate flooring and a side by side washer and dryer.
Large classic l-shaped utility room in Nashville with a single-bowl sink, shaker cabinets, white cabinets, limestone worktops, white walls, slate flooring and a side by side washer and dryer.

2nd floor Laundry
Rigsby Group, Inc.
Photo of a small classic single-wall laundry cupboard in Milwaukee with shaker cabinets, grey cabinets, white walls, ceramic flooring and a side by side washer and dryer.
Photo of a small classic single-wall laundry cupboard in Milwaukee with shaker cabinets, grey cabinets, white walls, ceramic flooring and a side by side washer and dryer.

Charles Parker/Images Plus
Design ideas for a medium sized classic single-wall utility room in Burlington with a side by side washer and dryer, shaker cabinets, white cabinets, composite countertops, white walls and travertine flooring.
Design ideas for a medium sized classic single-wall utility room in Burlington with a side by side washer and dryer, shaker cabinets, white cabinets, composite countertops, white walls and travertine flooring.
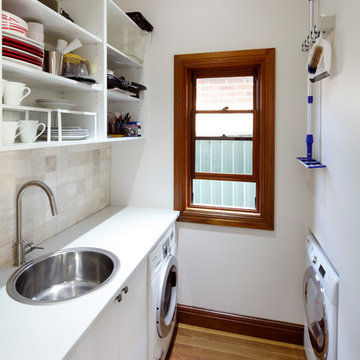
Zeitgeist Photography
This is an example of a small classic galley utility room in Sydney with a built-in sink, flat-panel cabinets, white cabinets, white walls, medium hardwood flooring and white worktops.
This is an example of a small classic galley utility room in Sydney with a built-in sink, flat-panel cabinets, white cabinets, white walls, medium hardwood flooring and white worktops.

A timeless traditional family home. The perfect blend of functionality and elegance. Jodi Fleming Design scope: Architectural Drawings, Interior Design, Custom Furnishings. Photography by Billy Collopy
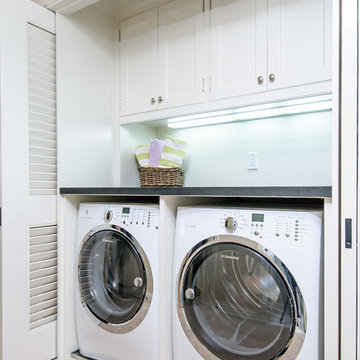
Design ideas for a classic single-wall laundry cupboard in San Francisco with flat-panel cabinets, white cabinets, marble worktops, a side by side washer and dryer and white walls.

Within the master bedroom was a small entry hallway and extra closet. A perfect spot to carve out a small laundry room. Full sized stacked washer and dryer fit perfectly with left over space for adjustable shelves to hold supplies. New louvered doors offer ventilation and work nicely with the home’s plantation shutters throughout. Photography by Erika Bierman
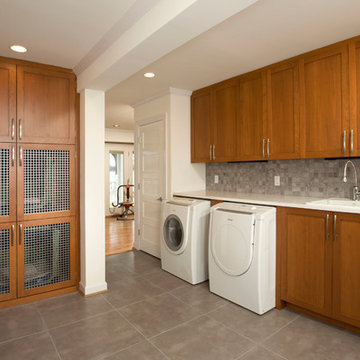
This is an example of a medium sized classic l-shaped utility room in DC Metro with a built-in sink, shaker cabinets, medium wood cabinets, engineered stone countertops, a side by side washer and dryer, white walls and porcelain flooring.
Traditional Utility Room with White Walls Ideas and Designs
4