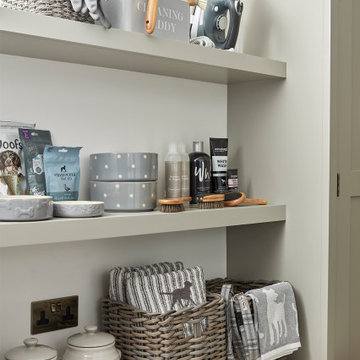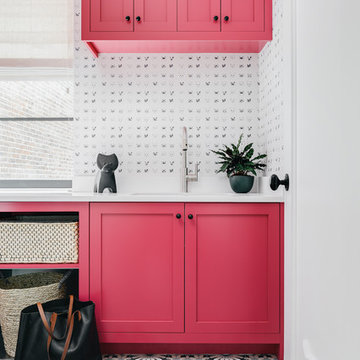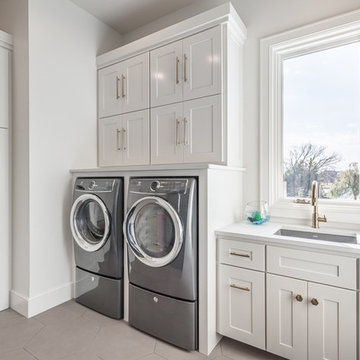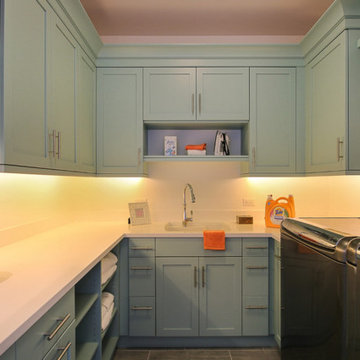Traditional Utility Room with White Walls Ideas and Designs
Refine by:
Budget
Sort by:Popular Today
121 - 140 of 4,172 photos
Item 1 of 3

Wide plank Birch flooring custom sawn in the USA by Hull Forest Products. 1-800-928-9602. Ships direct from our mill. www.hullforest.com. Craft / laundry room in Newport Beach, California features solid wide plank figured Birch wood flooring from Hull Forest Products. The floorboards are five to twelve inches wide and some of the planks are as long as sixteen feet.

Photo of a medium sized traditional galley utility room in Atlanta with a submerged sink, shaker cabinets, light wood cabinets, quartz worktops, white splashback, metro tiled splashback, white walls, porcelain flooring, a side by side washer and dryer, black floors and white worktops.

No boot room is complete without bespoke bench seating. Here, we've added a contrasting oak seat for warmth and additional storage underneath—the perfect space for removing muddy boots and gathering everything you need for the day ahead.

In a bootility room it's always good to have a mixture of concealed cabinets and open shelving designed to simplify everyday tasks. If the space is more laundry-focused, you can use floating shelving to place detergents out of reach, store spare towels, and keep household essentials streamlined and organised in baskets or jars. Whilst you should let walls share the workload, you should still consider work surface space and low fitted cabinets to maximise storage capacity.

This is an example of a traditional single-wall separated utility room in San Francisco with a submerged sink, shaker cabinets, grey cabinets, white walls, medium hardwood flooring, a side by side washer and dryer, brown floors and white worktops.

Large classic galley utility room in Chicago with a submerged sink, flat-panel cabinets, green cabinets, engineered stone countertops, white splashback, white walls, porcelain flooring, a stacked washer and dryer, white floors and white worktops.

This image showcases painted full overlay cabinetry with tons of custom storage spaces in a galley style laundry room
Photo of a medium sized traditional galley separated utility room in Other with a submerged sink, shaker cabinets, blue cabinets, white walls, porcelain flooring, a side by side washer and dryer, grey floors and white worktops.
Photo of a medium sized traditional galley separated utility room in Other with a submerged sink, shaker cabinets, blue cabinets, white walls, porcelain flooring, a side by side washer and dryer, grey floors and white worktops.

This is an example of a small traditional galley separated utility room in Seattle with recessed-panel cabinets, white cabinets, engineered stone countertops, white walls, porcelain flooring, a stacked washer and dryer, white floors and white worktops.

Hidden washer and dryer in open laundry room.
This is an example of a small traditional galley utility room in Other with beaded cabinets, grey cabinets, marble worktops, metallic splashback, mirror splashback, white walls, dark hardwood flooring, a side by side washer and dryer, brown floors and white worktops.
This is an example of a small traditional galley utility room in Other with beaded cabinets, grey cabinets, marble worktops, metallic splashback, mirror splashback, white walls, dark hardwood flooring, a side by side washer and dryer, brown floors and white worktops.

This is an example of a medium sized classic u-shaped separated utility room in Austin with an utility sink, shaker cabinets, white cabinets, engineered stone countertops, white splashback, porcelain splashback, white walls, concrete flooring, a side by side washer and dryer, grey floors and grey worktops.

These homeowners came to us to design several areas of their home, including their mudroom and laundry. They were a growing family and needed a "landing" area as they entered their home, either from the garage but also asking for a new entrance from outside. We stole about 24 feet from their oversized garage to create a large mudroom/laundry area. Custom blue cabinets with a large "X" design on the doors of the lockers, a large farmhouse sink and a beautiful cement tile feature wall with floating shelves make this mudroom stylish and luxe. The laundry room now has a pocket door separating it from the mudroom, and houses the washer and dryer with a wood butcher block folding shelf. White tile backsplash and custom white and blue painted cabinetry takes this laundry to the next level. Both areas are stunning and have improved not only the aesthetic of the space, but also the function of what used to be an inefficient use of space.

Transitional laundry room with a mudroom included in it. The stackable washer and dryer allowed for there to be a large closet for cleaning supplies with an outlet in it for the electric broom. The clean white counters allow the tile and cabinet color to stand out and be the showpiece in the room!

Photo by Christopher Stark.
Inspiration for a traditional utility room in San Francisco with a submerged sink, shaker cabinets, red cabinets, white walls, multi-coloured floors and white worktops.
Inspiration for a traditional utility room in San Francisco with a submerged sink, shaker cabinets, red cabinets, white walls, multi-coloured floors and white worktops.

Photo of a medium sized classic single-wall separated utility room in Austin with a built-in sink, recessed-panel cabinets, blue cabinets, engineered stone countertops, white walls, ceramic flooring, a side by side washer and dryer, multi-coloured floors and grey worktops.

Medium sized classic galley separated utility room in Phoenix with a belfast sink, recessed-panel cabinets, grey cabinets, engineered stone countertops, white splashback, metro tiled splashback, white walls, a stacked washer and dryer, multi-coloured floors and grey worktops.

Q: Which of these floors are made of actual "Hardwood" ?
A: None.
They are actually Luxury Vinyl Tile & Plank Flooring skillfully engineered for homeowners who desire authentic design that can withstand the test of time. We brought together the beauty of realistic textures and inspiring visuals that meet all your lifestyle demands.
Ultimate Dent Protection – commercial-grade protection against dents, scratches, spills, stains, fading and scrapes.
Award-Winning Designs – vibrant, realistic visuals with multi-width planks for a custom look.
100% Waterproof* – perfect for any room including kitchens, bathrooms, mudrooms and basements.
Easy Installation – locking planks with cork underlayment easily installs over most irregular subfloors and no acclimation is needed for most installations. Coordinating trim and molding available.

Design ideas for a traditional utility room in Oklahoma City with a submerged sink, shaker cabinets, white cabinets, white walls and a side by side washer and dryer.

This is an example of a medium sized classic u-shaped separated utility room in Chicago with a submerged sink, flat-panel cabinets, blue cabinets, engineered stone countertops, white walls and a side by side washer and dryer.

The kitchen, butlers pantry and laundry form a corridor which can be partitioned off with sliding doors
Clever storage for school bags and sports equipment Easy access from the side entrance so there is no need to clutter the kitchen.

Photo by Mike Wiseman
This is an example of a large classic u-shaped separated utility room in Other with a built-in sink, shaker cabinets, white cabinets, tile countertops, white walls, slate flooring and a side by side washer and dryer.
This is an example of a large classic u-shaped separated utility room in Other with a built-in sink, shaker cabinets, white cabinets, tile countertops, white walls, slate flooring and a side by side washer and dryer.
Traditional Utility Room with White Walls Ideas and Designs
7