Traditional Utility Room with White Walls Ideas and Designs
Refine by:
Budget
Sort by:Popular Today
141 - 160 of 4,172 photos
Item 1 of 3

Eddie Day
This is an example of a medium sized classic galley separated utility room in New York with a belfast sink, beaded cabinets, green cabinets, soapstone worktops, white walls, ceramic flooring, a side by side washer and dryer and multi-coloured floors.
This is an example of a medium sized classic galley separated utility room in New York with a belfast sink, beaded cabinets, green cabinets, soapstone worktops, white walls, ceramic flooring, a side by side washer and dryer and multi-coloured floors.

Mud-room
Expansive traditional galley utility room in DC Metro with beaded cabinets, grey cabinets, wood worktops, dark hardwood flooring, a side by side washer and dryer, brown floors, a submerged sink and white walls.
Expansive traditional galley utility room in DC Metro with beaded cabinets, grey cabinets, wood worktops, dark hardwood flooring, a side by side washer and dryer, brown floors, a submerged sink and white walls.
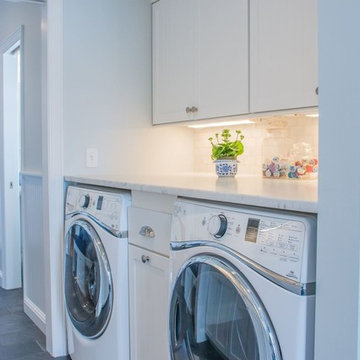
This is an example of a small classic galley utility room in Cleveland with a built-in sink, white cabinets, white walls, a side by side washer and dryer and grey floors.
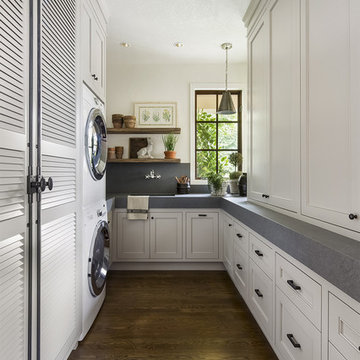
Photo of a classic u-shaped utility room in Portland with a submerged sink, recessed-panel cabinets, white cabinets, white walls, dark hardwood flooring, a stacked washer and dryer and grey worktops.

This is an example of a small traditional l-shaped separated utility room in San Diego with a belfast sink, white cabinets, white walls, lino flooring, a side by side washer and dryer, multi-coloured floors, black worktops and shaker cabinets.

Alyssa Lee
Large traditional l-shaped separated utility room in Minneapolis with a belfast sink, shaker cabinets, granite worktops, white walls, a stacked washer and dryer, medium wood cabinets and medium hardwood flooring.
Large traditional l-shaped separated utility room in Minneapolis with a belfast sink, shaker cabinets, granite worktops, white walls, a stacked washer and dryer, medium wood cabinets and medium hardwood flooring.

Andrea Rugg
Design ideas for a medium sized traditional single-wall utility room in Minneapolis with white cabinets, laminate countertops, white walls, ceramic flooring, a side by side washer and dryer, shaker cabinets and black floors.
Design ideas for a medium sized traditional single-wall utility room in Minneapolis with white cabinets, laminate countertops, white walls, ceramic flooring, a side by side washer and dryer, shaker cabinets and black floors.
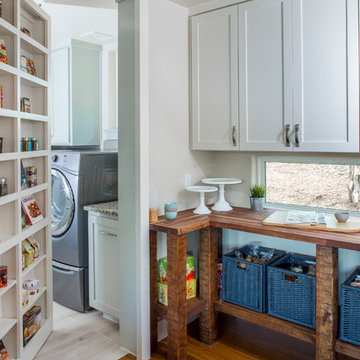
Tre Dunham
Photo of a medium sized traditional single-wall utility room in Austin with shaker cabinets, white cabinets, medium hardwood flooring, wood worktops, white walls, a side by side washer and dryer and brown floors.
Photo of a medium sized traditional single-wall utility room in Austin with shaker cabinets, white cabinets, medium hardwood flooring, wood worktops, white walls, a side by side washer and dryer and brown floors.
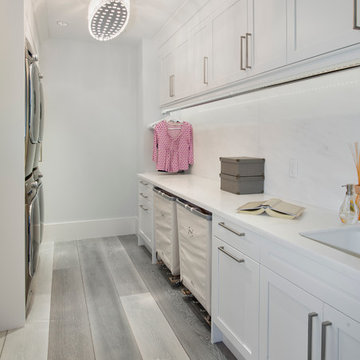
Photo of a classic galley utility room in Miami with shaker cabinets, white cabinets, a stacked washer and dryer, white walls and light hardwood flooring.
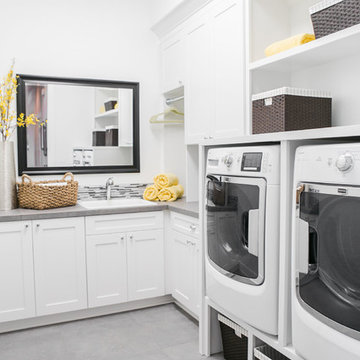
Ashley Dellinger
Classic l-shaped utility room in Portland with a built-in sink, shaker cabinets, white cabinets, white walls, a side by side washer and dryer and grey worktops.
Classic l-shaped utility room in Portland with a built-in sink, shaker cabinets, white cabinets, white walls, a side by side washer and dryer and grey worktops.

Stainless Steel top in laundry room
Photo of a medium sized classic single-wall separated utility room in Chicago with flat-panel cabinets, dark wood cabinets, stainless steel worktops, travertine flooring, a side by side washer and dryer, white walls and beige floors.
Photo of a medium sized classic single-wall separated utility room in Chicago with flat-panel cabinets, dark wood cabinets, stainless steel worktops, travertine flooring, a side by side washer and dryer, white walls and beige floors.

Sage green beadboard with a ledge molding designed with a place for hooks to hang clothing is decorative as well as functional. Cabinetry is also Sage Green and the design includes space for folding and a sewing desk. The floor tile is ceramic in a terra cotta style.
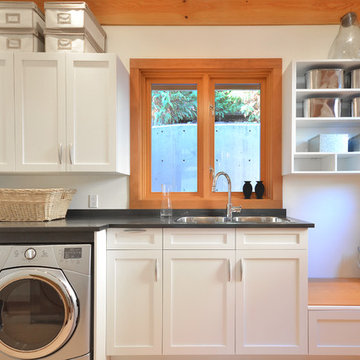
Classic utility room in Vancouver with a built-in sink, shaker cabinets, white cabinets, white walls, a side by side washer and dryer and grey worktops.

Lubbock parade homes 2011..
Inspiration for a large classic u-shaped separated utility room in Dallas with beaded cabinets, white cabinets, granite worktops, white walls, vinyl flooring, a side by side washer and dryer, multi-coloured floors and multicoloured worktops.
Inspiration for a large classic u-shaped separated utility room in Dallas with beaded cabinets, white cabinets, granite worktops, white walls, vinyl flooring, a side by side washer and dryer, multi-coloured floors and multicoloured worktops.

This is an example of a classic utility room in Chicago with a built-in sink, blue cabinets, white splashback, white walls, a side by side washer and dryer and blue worktops.

The artful cabinet doors were repurposed from a wardrobe that sat in the original home.
This is an example of a small traditional utility room in Seattle with a single-bowl sink, recessed-panel cabinets, marble worktops, white splashback, white walls, ceramic flooring, brown floors and beige worktops.
This is an example of a small traditional utility room in Seattle with a single-bowl sink, recessed-panel cabinets, marble worktops, white splashback, white walls, ceramic flooring, brown floors and beige worktops.

Right off the kitchen, we transformed this laundry room by flowing the kitchen floor tile into the space, adding a large farmhouse sink (dual purpose small dog washing station), a countertop above the machine units, cabinets above, and full height backsplash.
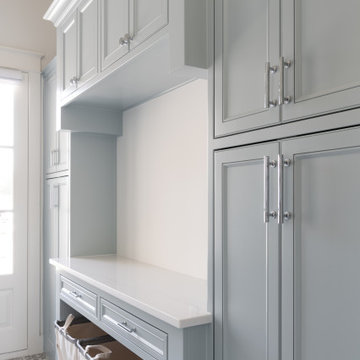
Inspiration for a medium sized traditional utility room in Dallas with a submerged sink, beaded cabinets, engineered stone countertops, white walls, a stacked washer and dryer, multi-coloured floors and white worktops.

Photo of a large classic galley utility room in Chicago with a submerged sink, flat-panel cabinets, green cabinets, engineered stone countertops, white splashback, white walls, porcelain flooring, a stacked washer and dryer, white floors and white worktops.

This laundry room is a modern take on the traditional style with a fun pop of color, an apron sink and farmhouse-inspired tile flooring.
Design ideas for a large traditional separated utility room in New York with a belfast sink, shaker cabinets, turquoise cabinets, granite worktops, white splashback, ceramic splashback, white walls, ceramic flooring, a stacked washer and dryer, multi-coloured floors and black worktops.
Design ideas for a large traditional separated utility room in New York with a belfast sink, shaker cabinets, turquoise cabinets, granite worktops, white splashback, ceramic splashback, white walls, ceramic flooring, a stacked washer and dryer, multi-coloured floors and black worktops.
Traditional Utility Room with White Walls Ideas and Designs
8