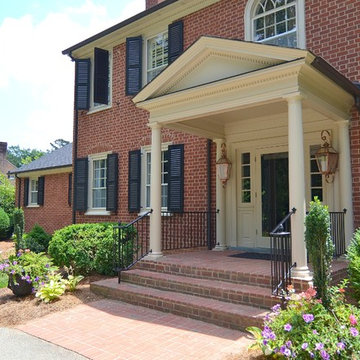Traditional Veranda with Brick Paving Ideas and Designs
Sort by:Popular Today
121 - 140 of 1,255 photos
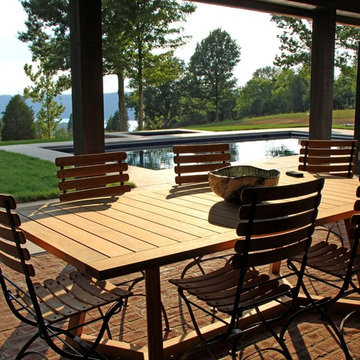
Tektoniks Architects: Architects of Record / Kitchen Design
Shadley Associates: Prime Consultant and Project Designer
Photo Credits: JP Shadley - Shadley Associates
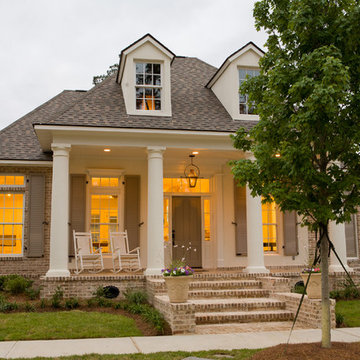
Tuscan Columns & Brick Porch
Design ideas for a large classic front veranda in New Orleans with brick paving, a roof extension and feature lighting.
Design ideas for a large classic front veranda in New Orleans with brick paving, a roof extension and feature lighting.
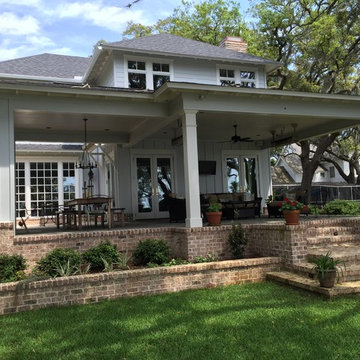
Back Porch and Patio
Large traditional back veranda in Miami with brick paving and a roof extension.
Large traditional back veranda in Miami with brick paving and a roof extension.
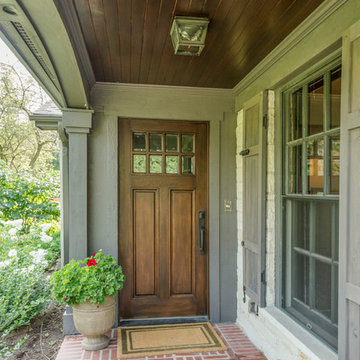
Front porch with brick paver walkway,
Large classic front veranda in Chicago with brick paving and a roof extension.
Large classic front veranda in Chicago with brick paving and a roof extension.
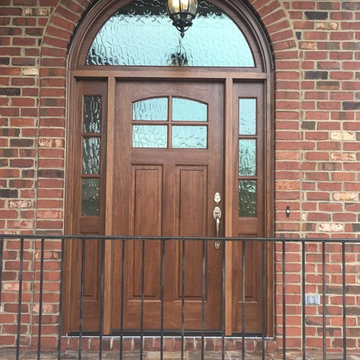
Design ideas for a medium sized classic front veranda in Raleigh with brick paving, a roof extension and feature lighting.
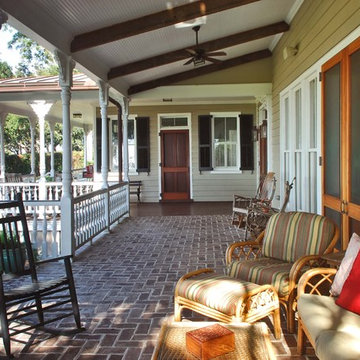
Photo by: Tripp Smith
Design ideas for a traditional veranda in Charleston with brick paving and a roof extension.
Design ideas for a traditional veranda in Charleston with brick paving and a roof extension.
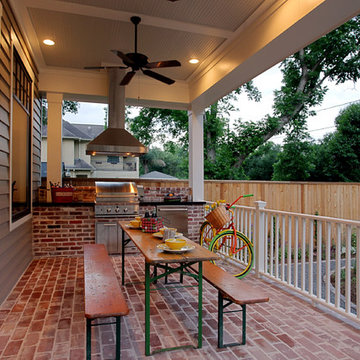
Stone Acorn Builders presents Houston's first Southern Living Showcase in 2012.
This is an example of a medium sized classic back veranda in Houston with brick paving, a roof extension and a bbq area.
This is an example of a medium sized classic back veranda in Houston with brick paving, a roof extension and a bbq area.
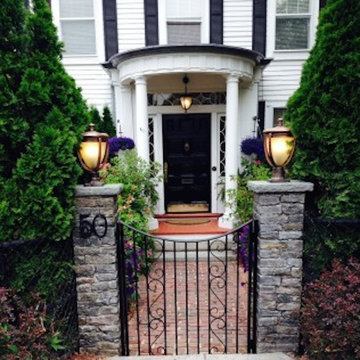
Photo of a small classic front veranda in Boston with a potted garden, brick paving and a roof extension.
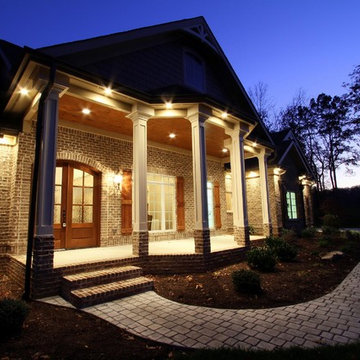
Design ideas for a medium sized classic front veranda in Other with brick paving and a roof extension.
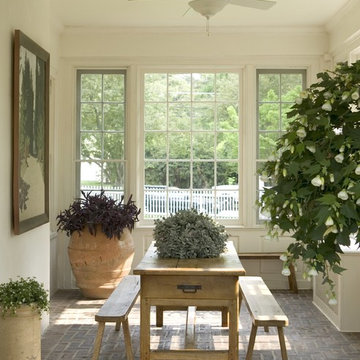
conservatory/sun room
Classic veranda in New York with brick paving and a roof extension.
Classic veranda in New York with brick paving and a roof extension.
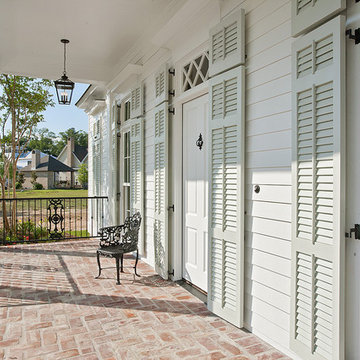
New Orleans Inspired Front Porch and Private Courtyard for great outdoor living.
Photo of a traditional veranda in New Orleans with brick paving and a roof extension.
Photo of a traditional veranda in New Orleans with brick paving and a roof extension.
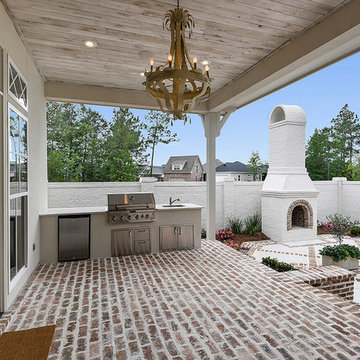
Design ideas for a large traditional back veranda in New Orleans with an outdoor kitchen, brick paving and a roof extension.

Design Styles Architecure, Inc.
Automatic screens were installed to give privacy and fredom from flying insects
Demolition was no foregone conclusion when this oceanfront beach home was purchased by in New England business owner with the vision. His early childhood dream was brought to fruition as we meticulously restored and rebuilt to current standards this 1919 vintage Beach bungalow. Reset it completely with new systems and electronics, this award-winning home had its original charm returned to it in spades. This unpretentious masterpiece exudes understated elegance, exceptional livability and warmth.

Siesta Key Low Country screened-in porch featuring waterfront views, dining area, vaulted ceilings, and old world stone fireplace.
This is a very well detailed custom home on a smaller scale, measuring only 3,000 sf under a/c. Every element of the home was designed by some of Sarasota's top architects, landscape architects and interior designers. One of the highlighted features are the true cypress timber beams that span the great room. These are not faux box beams but true timbers. Another awesome design feature is the outdoor living room boasting 20' pitched ceilings and a 37' tall chimney made of true boulders stacked over the course of 1 month.
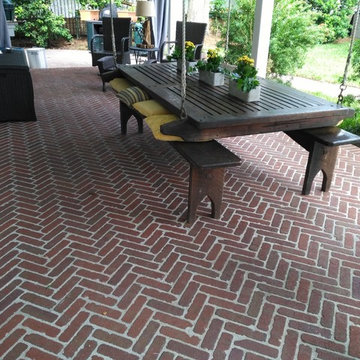
Medium sized classic back veranda in Jacksonville with an outdoor kitchen, brick paving and a roof extension.
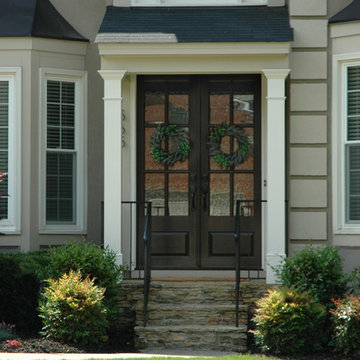
Traditional 2 column shed roof portico with curved railing.
Designed and built by Georgia Front Porch.
Inspiration for a medium sized classic front veranda in Atlanta with brick paving and a roof extension.
Inspiration for a medium sized classic front veranda in Atlanta with brick paving and a roof extension.
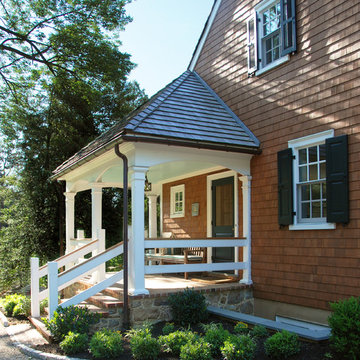
Large classic front veranda in Philadelphia with brick paving and a roof extension.
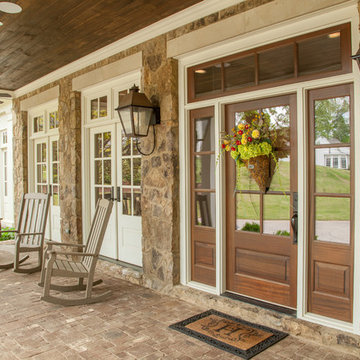
Troy Glasgow
This is an example of a medium sized traditional front veranda in Nashville with brick paving and a roof extension.
This is an example of a medium sized traditional front veranda in Nashville with brick paving and a roof extension.
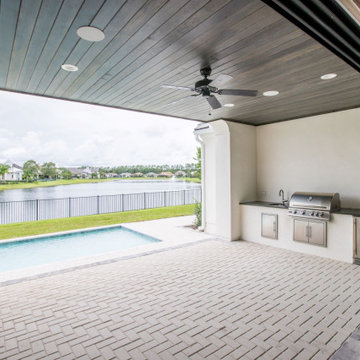
DreamDesign®49 is a modern lakefront Anglo-Caribbean style home in prestigious Pablo Creek Reserve. The 4,352 SF plan features five bedrooms and six baths, with the master suite and a guest suite on the first floor. Most rooms in the house feature lake views. The open-concept plan features a beamed great room with fireplace, kitchen with stacked cabinets, California island and Thermador appliances, and a working pantry with additional storage. A unique feature is the double staircase leading up to a reading nook overlooking the foyer. The large master suite features James Martin vanities, free standing tub, huge drive-through shower and separate dressing area. Upstairs, three bedrooms are off a large game room with wet bar and balcony with gorgeous views. An outdoor kitchen and pool make this home an entertainer's dream.
Traditional Veranda with Brick Paving Ideas and Designs
7
