Traditional Veranda with Brick Paving Ideas and Designs
Refine by:
Budget
Sort by:Popular Today
41 - 60 of 1,255 photos
Item 1 of 3
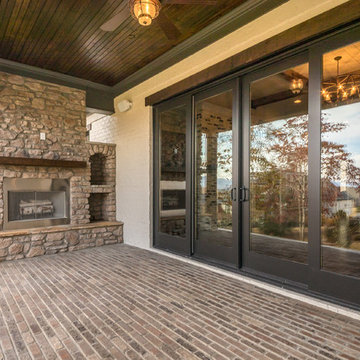
Medium sized classic back veranda in Other with a fire feature, brick paving and a roof extension.
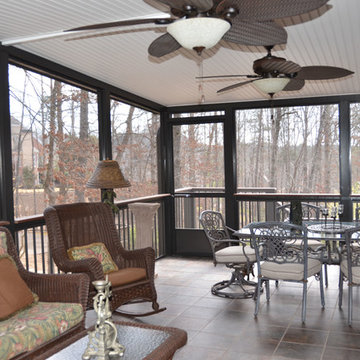
Inspiration for a large classic back screened veranda in Atlanta with brick paving and a roof extension.
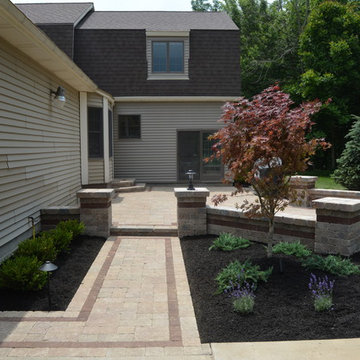
Photo of a medium sized traditional front veranda in Other with brick paving.
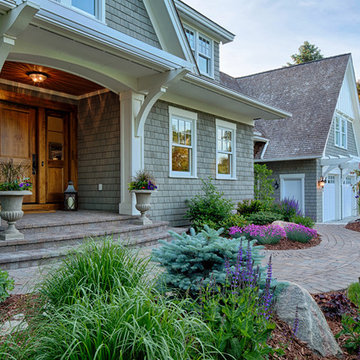
Tabor Group Landscape
www.taborlandscape.com
Large traditional front veranda in Minneapolis with brick paving.
Large traditional front veranda in Minneapolis with brick paving.
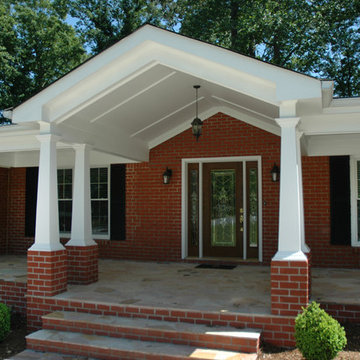
Multi tapered columns with brick supports and expansive, gabled ceiling sets this 1960s ranch apart from all others in its Atlanta neighborhood. Designed and built by Georgia Front Porch.
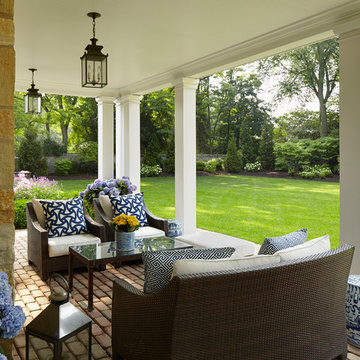
©Nathan Kirkman Photography
Design ideas for a classic veranda in Chicago with brick paving.
Design ideas for a classic veranda in Chicago with brick paving.
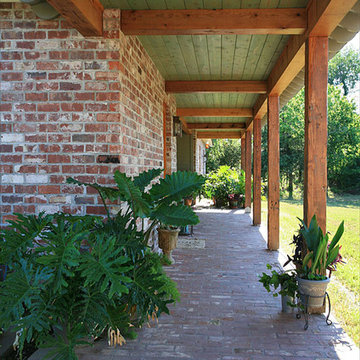
This is an example of a medium sized classic back veranda in Little Rock with brick paving and a roof extension.
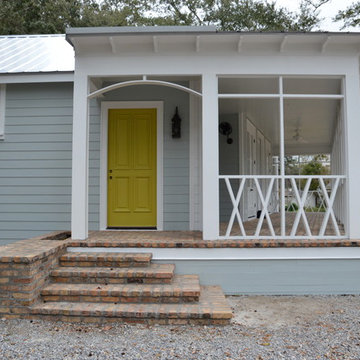
Inspiration for a classic front veranda in New Orleans with brick paving and a roof extension.
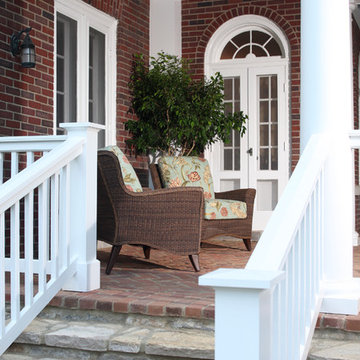
Inspiration for a large traditional front veranda in Louisville with brick paving and a roof extension.
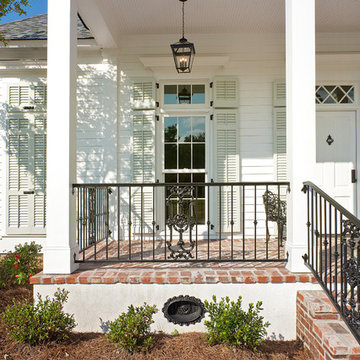
New Orleans Inspired Front Porch and Private Courtyard for great outdoor living.
Classic front veranda in New Orleans with brick paving and a roof extension.
Classic front veranda in New Orleans with brick paving and a roof extension.
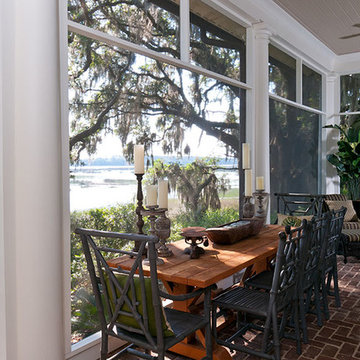
The brick floor gives this screened-in porch a warm ambiance, even while catching the breeze. Sure to be a favorite dining or gathering spot for family and friends.
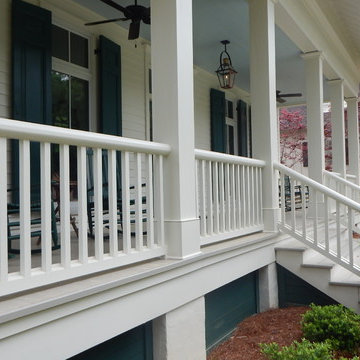
Custom railings and columns make a statement on this beautiful cottage. Photo by Tom Aiken
Inspiration for a medium sized classic front veranda in Miami with brick paving and a roof extension.
Inspiration for a medium sized classic front veranda in Miami with brick paving and a roof extension.
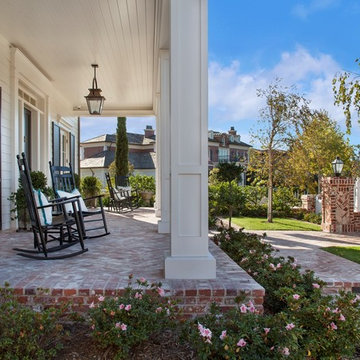
Jeri Koegel
Design ideas for a medium sized classic front veranda in Orange County with brick paving, a roof extension and feature lighting.
Design ideas for a medium sized classic front veranda in Orange County with brick paving, a roof extension and feature lighting.
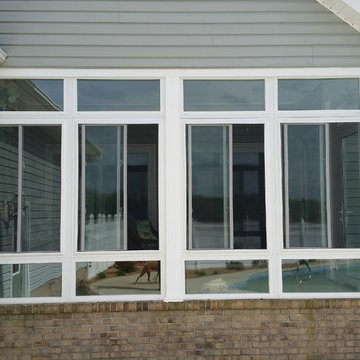
Inspiration for a medium sized traditional side veranda in Other with brick paving and a roof extension.
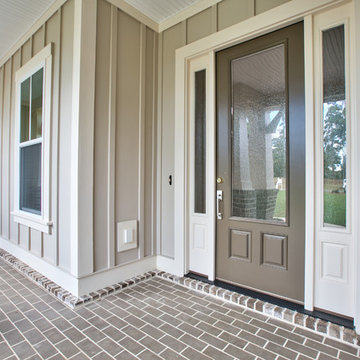
Design ideas for a medium sized traditional front veranda in Atlanta with brick paving and a roof extension.
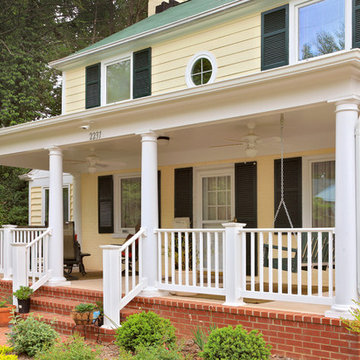
Yellow Exterior: Benjamin Moore soft gloss fortified acrylic, pastel base 0961B with color OC111
Inspiration for a medium sized classic front veranda in DC Metro with brick paving and a roof extension.
Inspiration for a medium sized classic front veranda in DC Metro with brick paving and a roof extension.
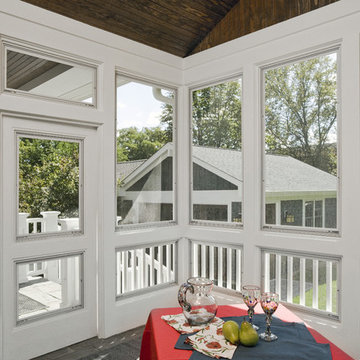
Photo by Linda Oyama-Bryan
Medium sized traditional back screened veranda in Chicago with brick paving and a roof extension.
Medium sized traditional back screened veranda in Chicago with brick paving and a roof extension.
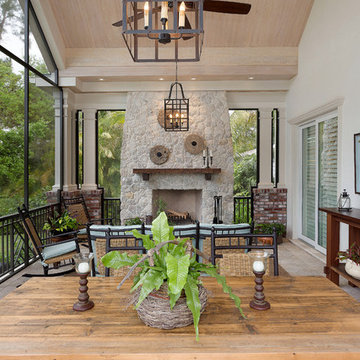
Siesta Key Low Country covered, screened-in porch with fireplace and dining area overlooking the backyard and waterfront.
This is a very well detailed custom home on a smaller scale, measuring only 3,000 sf under a/c. Every element of the home was designed by some of Sarasota's top architects, landscape architects and interior designers. One of the highlighted features are the true cypress timber beams that span the great room. These are not faux box beams but true timbers. Another awesome design feature is the outdoor living room boasting 20' pitched ceilings and a 37' tall chimney made of true boulders stacked over the course of 1 month.
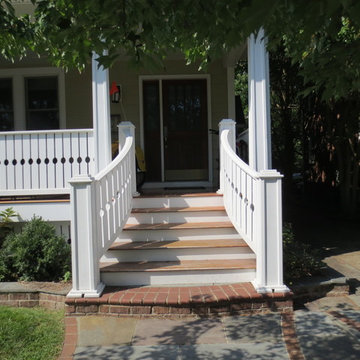
Design ideas for a small classic front veranda in DC Metro with brick paving and a roof extension.
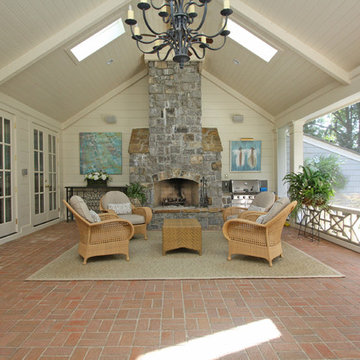
T&T Photos
Inspiration for a large traditional veranda in Atlanta with a fireplace, brick paving and a roof extension.
Inspiration for a large traditional veranda in Atlanta with a fireplace, brick paving and a roof extension.
Traditional Veranda with Brick Paving Ideas and Designs
3