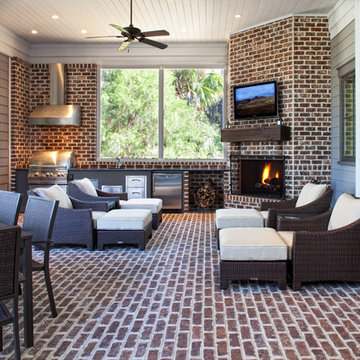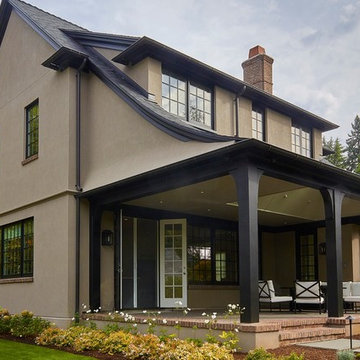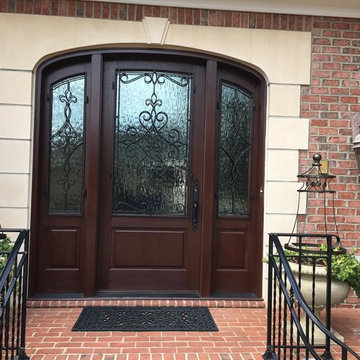Traditional Veranda with Brick Paving Ideas and Designs
Refine by:
Budget
Sort by:Popular Today
141 - 160 of 1,255 photos
Item 1 of 3
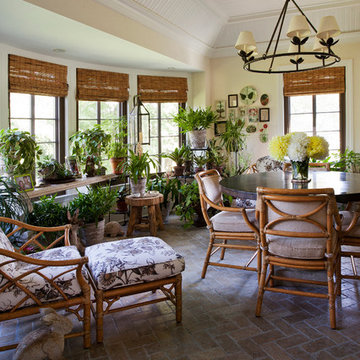
Kevin Lein Photography
Design ideas for a traditional veranda in New York with a roof extension and brick paving.
Design ideas for a traditional veranda in New York with a roof extension and brick paving.
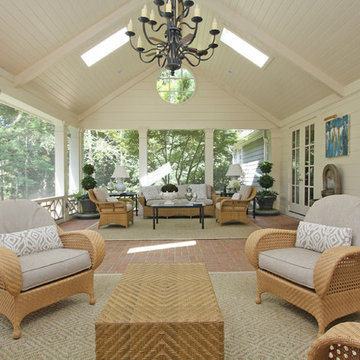
T&T Photos
Inspiration for a large traditional veranda in Atlanta with a fireplace, brick paving and a roof extension.
Inspiration for a large traditional veranda in Atlanta with a fireplace, brick paving and a roof extension.
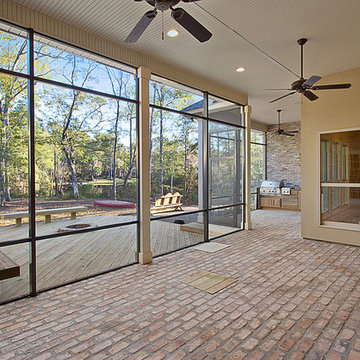
Photo of a traditional back screened veranda in New Orleans with brick paving and a roof extension.
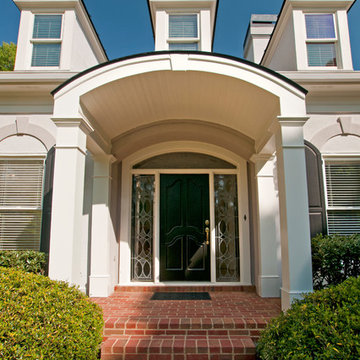
Handsome and elegant arched portico designed and built by Georgia Front Porch for a french provincial style ranch home.
This is an example of a traditional front veranda in Atlanta with brick paving and a roof extension.
This is an example of a traditional front veranda in Atlanta with brick paving and a roof extension.
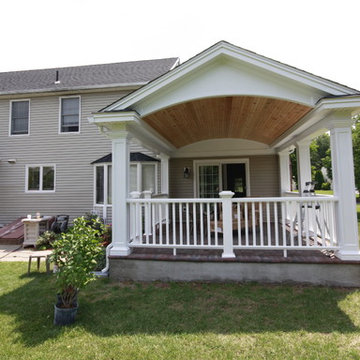
Photo of a medium sized classic back veranda in Boston with brick paving and a roof extension.
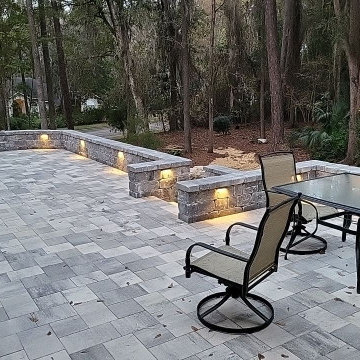
We used limestone boulders to build up the slope, then increased the seize of the patio dramatically to give space for a hot tub and entertainment area. We installed Alliance Low-Voltage lighting to light the space in the evening. We used pavers to float over the existing covered porch as well to keep the entire space consistent from screened patio to porch.
The homeowner also installed retractable screens to be ale to use the entire space at once whenever they wanted.
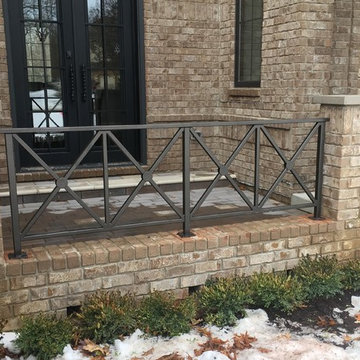
Inspiration for a small classic front veranda in Detroit with brick paving and a roof extension.
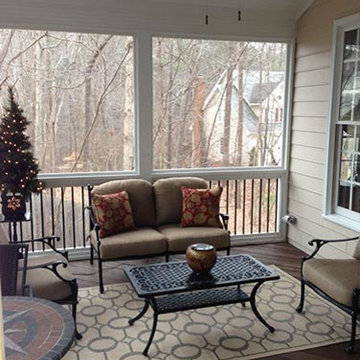
Custom Built screened in porch with grill deck
Inspiration for a large traditional back screened veranda in Raleigh with brick paving and a roof extension.
Inspiration for a large traditional back screened veranda in Raleigh with brick paving and a roof extension.
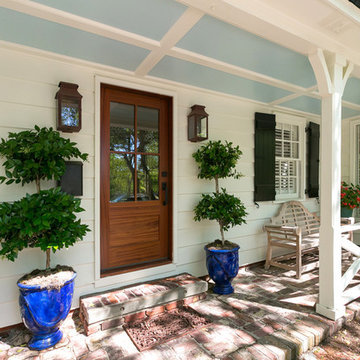
Photography by Patrick Brickman
Inspiration for a traditional front veranda in Charleston with brick paving and a roof extension.
Inspiration for a traditional front veranda in Charleston with brick paving and a roof extension.
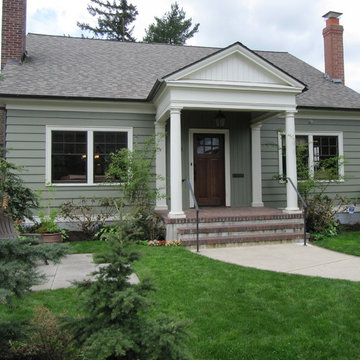
Pilasters frame the entry with vertical paneling in between to suggest an outdoor room. Exterior colors are Benjamin Moore #1497, Rolling Hills, for siding; #OC-43, Overcoat, for white trim; #2128-10, Black Beauty, for sash.
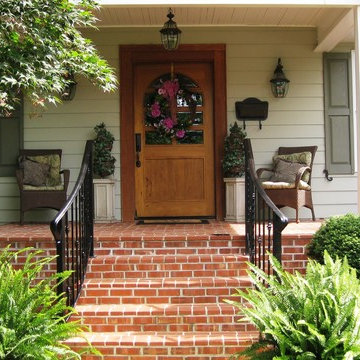
Traditional front veranda in Nashville with brick paving and a roof extension.
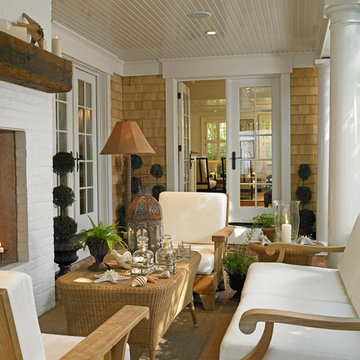
Photo of a medium sized classic back veranda in Boston with a fire feature, brick paving and a roof extension.
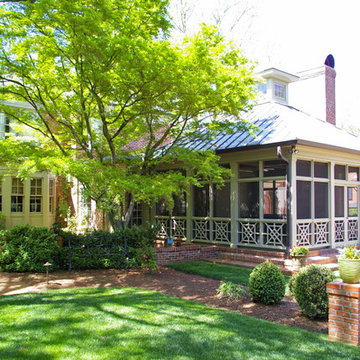
Houghland Architecture, Inc.
This is an example of a large traditional back screened veranda in Charlotte with brick paving and a roof extension.
This is an example of a large traditional back screened veranda in Charlotte with brick paving and a roof extension.
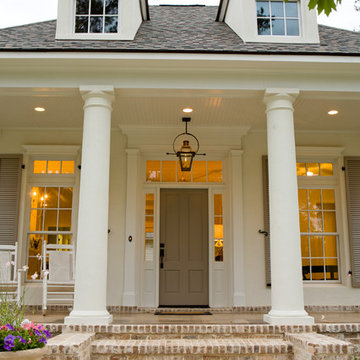
Tuscan Columns & Brick Porch
Photo of a large traditional front veranda in New Orleans with brick paving, a roof extension and feature lighting.
Photo of a large traditional front veranda in New Orleans with brick paving, a roof extension and feature lighting.
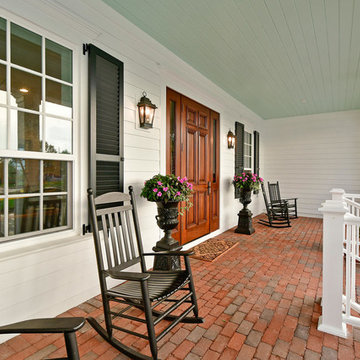
Photo of a classic front veranda in Tampa with brick paving and a roof extension.
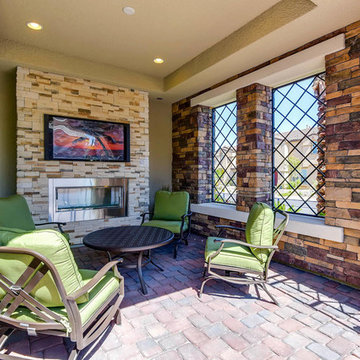
Photo of a large traditional front veranda in Las Vegas with a fire feature, brick paving and a roof extension.
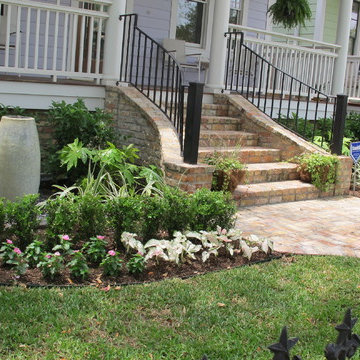
Design ideas for a small classic front veranda in Houston with a water feature and brick paving.
Traditional Veranda with Brick Paving Ideas and Designs
8
