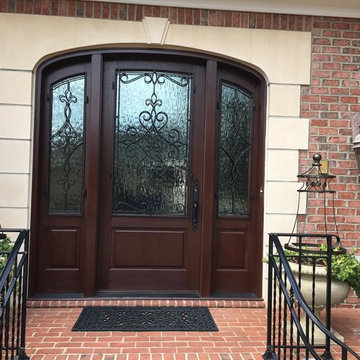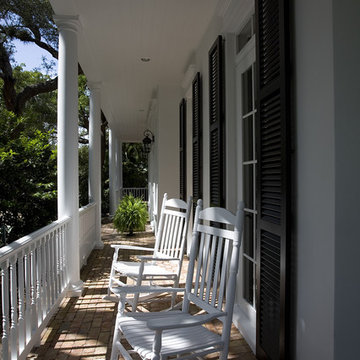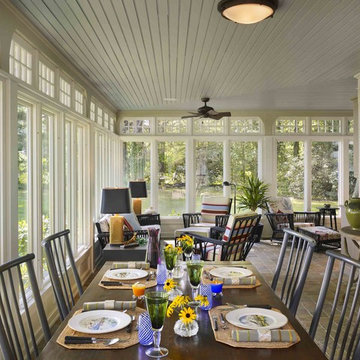Traditional Veranda with Brick Paving Ideas and Designs
Refine by:
Budget
Sort by:Popular Today
161 - 180 of 1,253 photos
Item 1 of 3
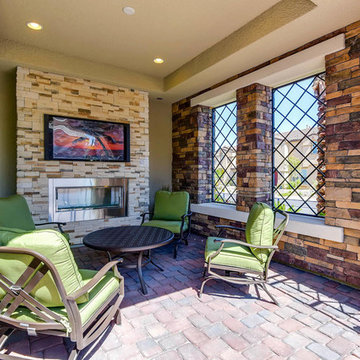
Photo of a large traditional front veranda in Las Vegas with a fire feature, brick paving and a roof extension.
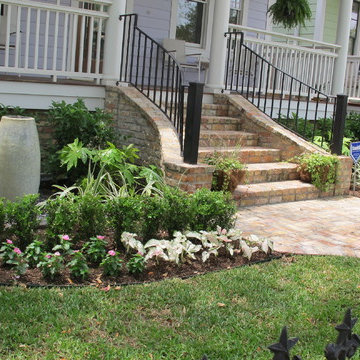
Design ideas for a small classic front veranda in Houston with a water feature and brick paving.
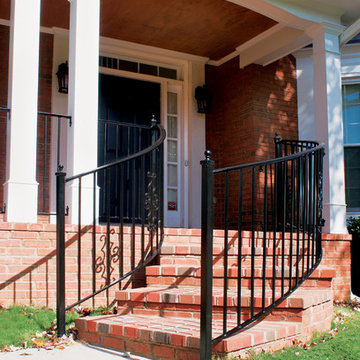
Curved front stairs to front porch. Designed and built by Georgia Front Porch. © 2012 Jan Stittleburg, jsphotofx.com for Georgia Front Porch.
Large traditional front veranda in Atlanta with brick paving and a roof extension.
Large traditional front veranda in Atlanta with brick paving and a roof extension.
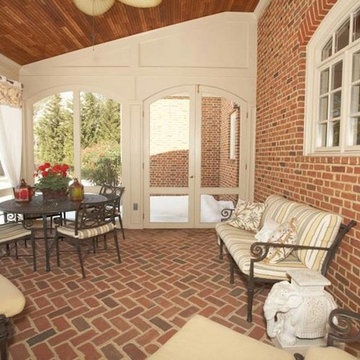
Inspiration for a medium sized classic back screened veranda in DC Metro with brick paving and a roof extension.
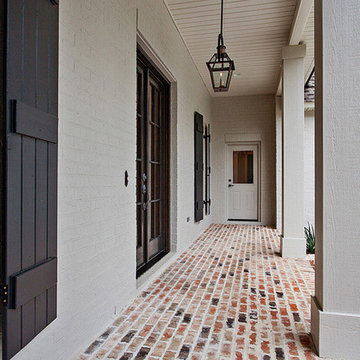
Photo of a classic front veranda in New Orleans with brick paving and a roof extension.
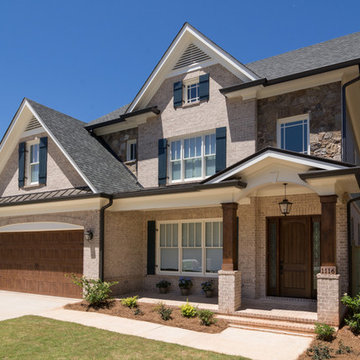
#FotographikArt
Design ideas for a medium sized classic front veranda in Atlanta with a potted garden, brick paving and a roof extension.
Design ideas for a medium sized classic front veranda in Atlanta with a potted garden, brick paving and a roof extension.
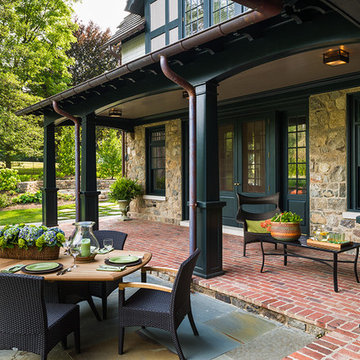
Tom Crane
Inspiration for a large classic back veranda in Philadelphia with brick paving and a roof extension.
Inspiration for a large classic back veranda in Philadelphia with brick paving and a roof extension.
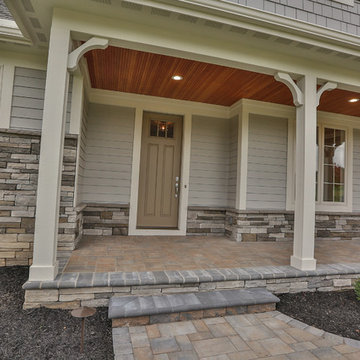
Ketmar Development Corp designed and built this exquisite home at Hawkstone in Pittsford, NY. A model design that attracted a buyer almost instantly upon finishing. Open floor plan, 2 bedrooms, 2 1/2 baths and a flex room for office or library. Option to finish the walk-out lower level.
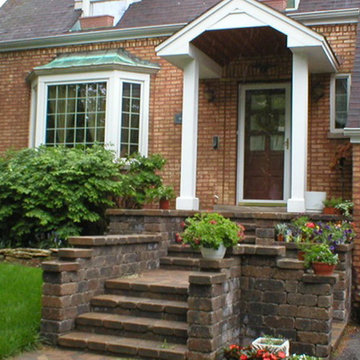
This is an example of a small traditional front veranda in Chicago with brick paving and an awning.
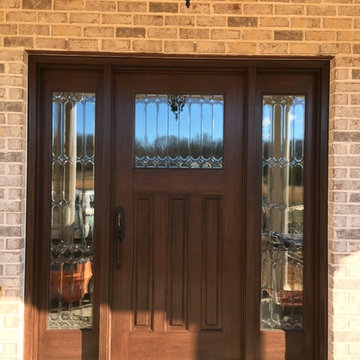
Inspiration for a medium sized classic front veranda in Raleigh with brick paving and a roof extension.
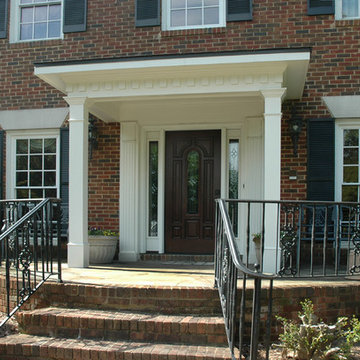
Traditional 2 column shed roof portico with curved railing.
Designed and built by Georgia Front Porch.
Medium sized classic front veranda in Atlanta with brick paving and a roof extension.
Medium sized classic front veranda in Atlanta with brick paving and a roof extension.
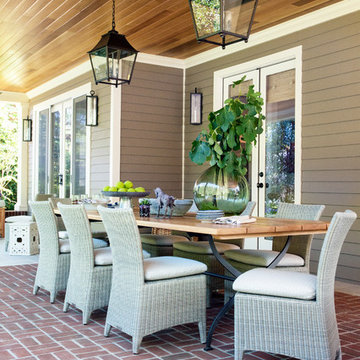
Angie Seckinger
Inspiration for an expansive classic back veranda in DC Metro with brick paving and a roof extension.
Inspiration for an expansive classic back veranda in DC Metro with brick paving and a roof extension.
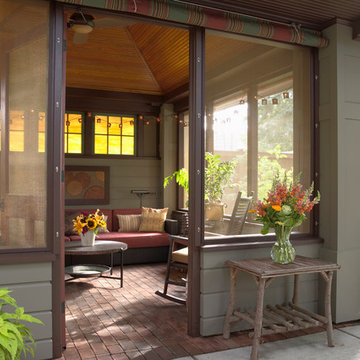
Architecture & Interior Design: David Heide Design Studio -- Photos: Susan Gilmore
Large traditional back veranda in Minneapolis with brick paving and feature lighting.
Large traditional back veranda in Minneapolis with brick paving and feature lighting.
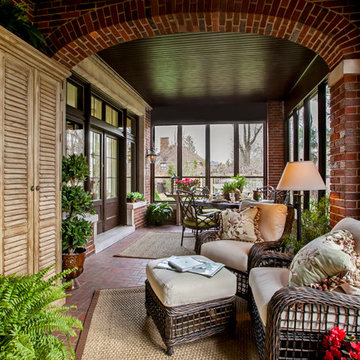
Jeff Garland Photography
Medium sized traditional back veranda in Detroit with brick paving and a roof extension.
Medium sized traditional back veranda in Detroit with brick paving and a roof extension.
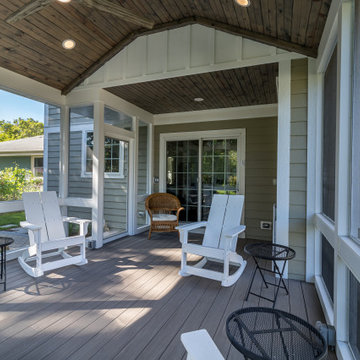
This is an example of a traditional back screened wood railing veranda in Chicago with brick paving and a roof extension.

This is an example of a medium sized traditional front wood railing veranda in Milwaukee with with columns, brick paving and a roof extension.
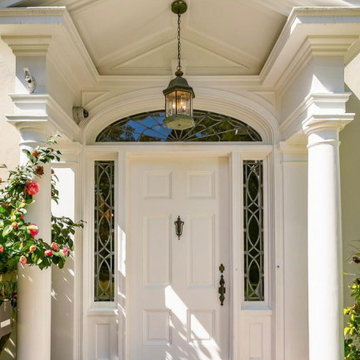
The original front porch of an architecturally significant Pasadena Colonial home was fully restored.
Photo of a medium sized traditional front veranda in Los Angeles with with columns, brick paving and an awning.
Photo of a medium sized traditional front veranda in Los Angeles with with columns, brick paving and an awning.
Traditional Veranda with Brick Paving Ideas and Designs
9
