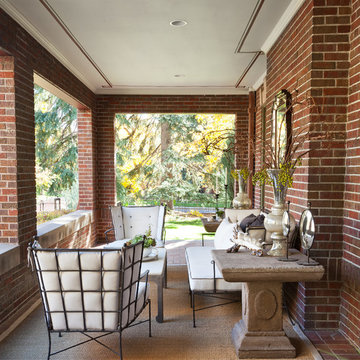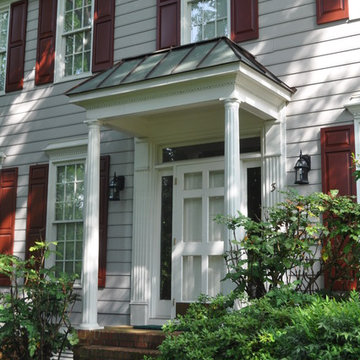Traditional Veranda with Brick Paving Ideas and Designs
Refine by:
Budget
Sort by:Popular Today
101 - 120 of 1,253 photos
Item 1 of 3
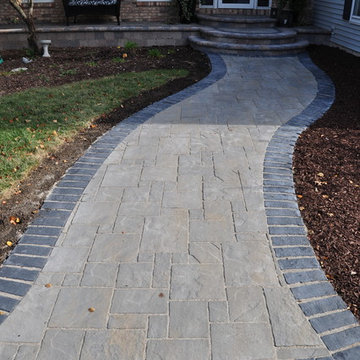
Yorkville Hill Landscaping, Inc.
Design ideas for a medium sized classic front veranda in Chicago with brick paving and a roof extension.
Design ideas for a medium sized classic front veranda in Chicago with brick paving and a roof extension.
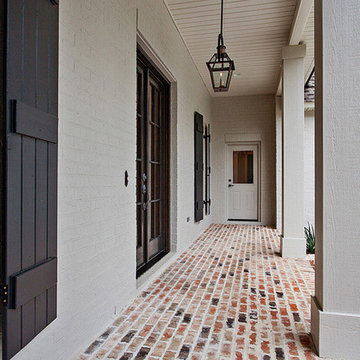
Photo of a classic front veranda in New Orleans with brick paving and a roof extension.
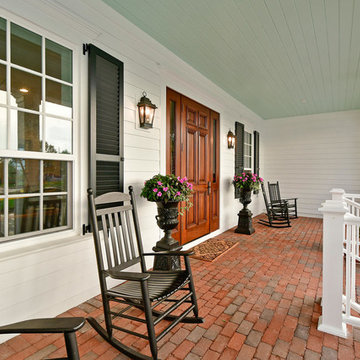
Photo of a classic front veranda in Tampa with brick paving and a roof extension.
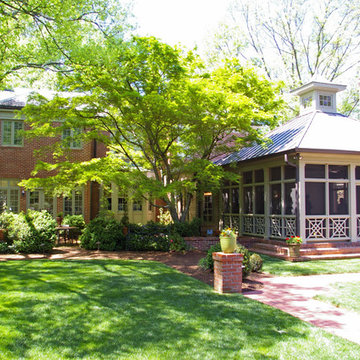
Houghland Architecture, Inc.
Photo of a large classic back screened veranda in Charlotte with brick paving.
Photo of a large classic back screened veranda in Charlotte with brick paving.
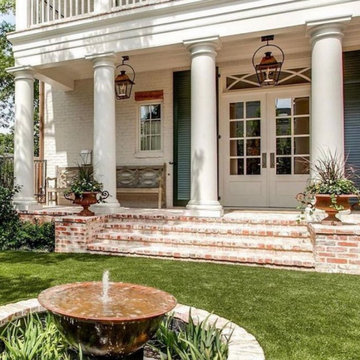
Photo of a medium sized classic front mixed railing veranda in Houston with a water feature, brick paving and a roof extension.
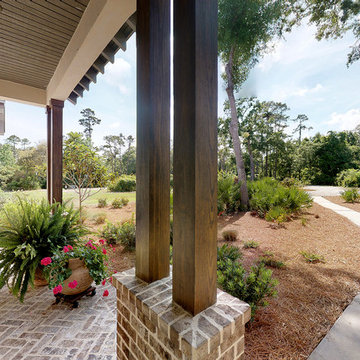
Gorgeous wood beams double-line the front entryway, Mosstown Brick accents are placed along the porch floor in a chevron pattern, and beadboard wood ceiling provides the perfect accent at the front porch.
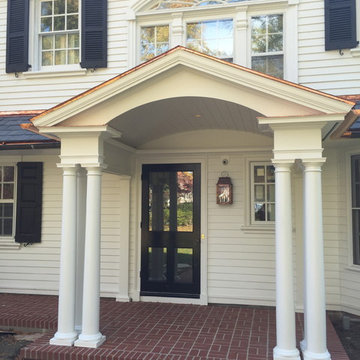
Tim Winters
Medium sized traditional front veranda in Louisville with brick paving and a roof extension.
Medium sized traditional front veranda in Louisville with brick paving and a roof extension.
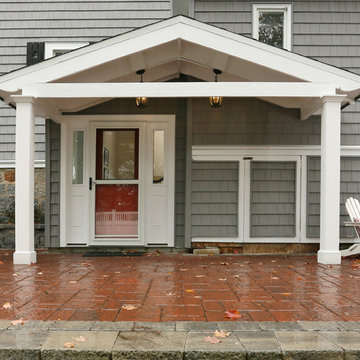
This portico was built around the rear entry to the home to produce a sheltered area that could be better utilized as an entry point to the home. Also included was interior remodeling of the space and incorporation of a skylight into the roofline above the alclove.
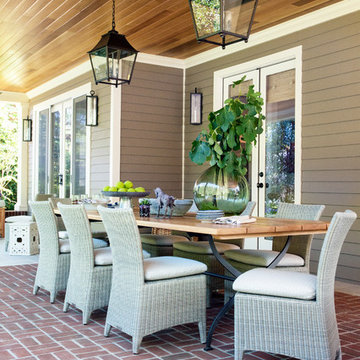
Angie Seckinger
Inspiration for an expansive classic back veranda in DC Metro with brick paving and a roof extension.
Inspiration for an expansive classic back veranda in DC Metro with brick paving and a roof extension.
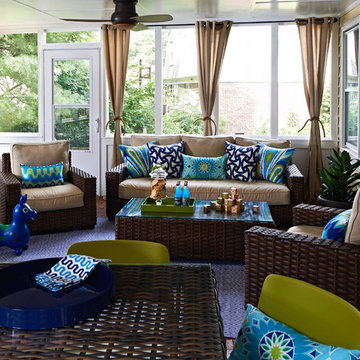
Dustin Peck Photography
Design ideas for a classic veranda in Charlotte with brick paving and a roof extension.
Design ideas for a classic veranda in Charlotte with brick paving and a roof extension.
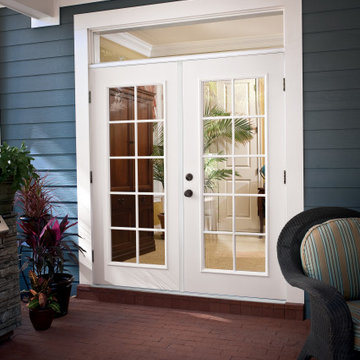
If you're looking to upgrade your home, add in some new doors to give your home a fresh finish.
Doors: VistaGrande Full Lite 10-Lite GBG Low-E Flush Glazed - VSG12010ILEX2668
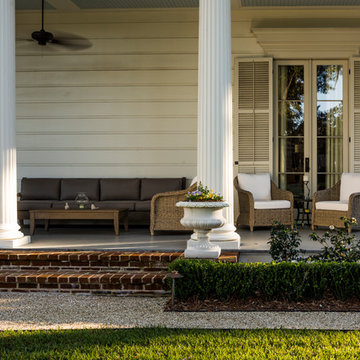
Timothy Dunford
This is an example of a traditional front veranda in New Orleans with brick paving.
This is an example of a traditional front veranda in New Orleans with brick paving.
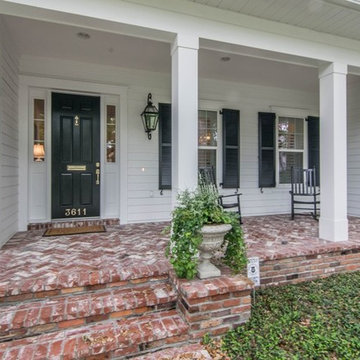
Photo Studio Solutions
This is an example of a traditional front veranda in Tampa with brick paving and a roof extension.
This is an example of a traditional front veranda in Tampa with brick paving and a roof extension.
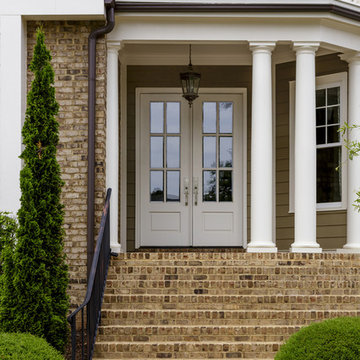
This is actually a Shutterstock image, but we do create porticos for clients.
Photo of a small traditional front veranda in DC Metro with brick paving and a roof extension.
Photo of a small traditional front veranda in DC Metro with brick paving and a roof extension.
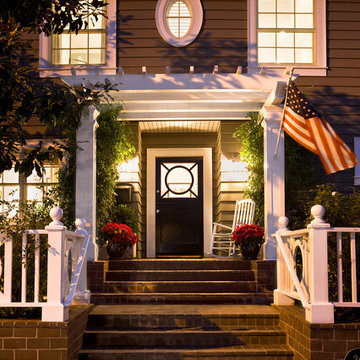
Joe Burull
Design ideas for a medium sized classic front veranda in San Francisco with brick paving and a roof extension.
Design ideas for a medium sized classic front veranda in San Francisco with brick paving and a roof extension.
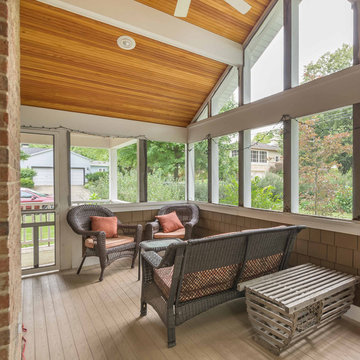
The homeowners needed to repair and replace their old porch, which they loved and used all the time. The best solution was to replace the screened porch entirely, and include a wrap-around open air front porch to increase curb appeal while and adding outdoor seating opportunities at the front of the house. The tongue and groove wood ceiling and exposed wood and brick add warmth and coziness for the owners while enjoying the bug-free view of their beautifully landscaped yard.
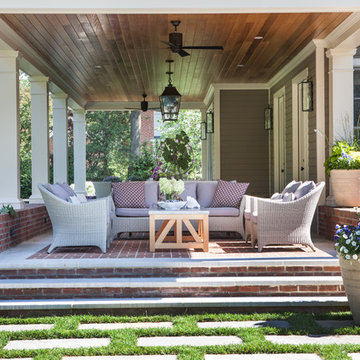
Angie Seckinger
Photo of an expansive classic back screened veranda in DC Metro with brick paving and a roof extension.
Photo of an expansive classic back screened veranda in DC Metro with brick paving and a roof extension.
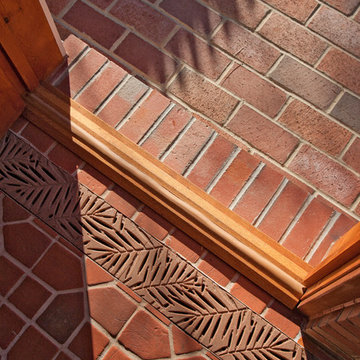
Ken Wyner Photography
Inspiration for a traditional back veranda in DC Metro with brick paving and a roof extension.
Inspiration for a traditional back veranda in DC Metro with brick paving and a roof extension.
Traditional Veranda with Brick Paving Ideas and Designs
6
