Traditional Veranda with Brick Paving Ideas and Designs
Refine by:
Budget
Sort by:Popular Today
61 - 80 of 1,253 photos
Item 1 of 3
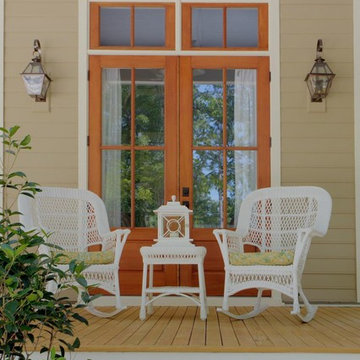
Perfect little seating area on side porch with privacy, protection from the sun and a breeze from the ceiling fan.
Photo of a large traditional back screened veranda in Atlanta with brick paving and a roof extension.
Photo of a large traditional back screened veranda in Atlanta with brick paving and a roof extension.
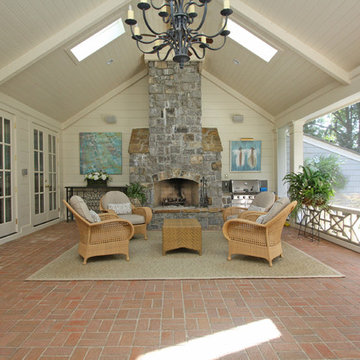
T&T Photos
Inspiration for a large traditional veranda in Atlanta with a fireplace, brick paving and a roof extension.
Inspiration for a large traditional veranda in Atlanta with a fireplace, brick paving and a roof extension.
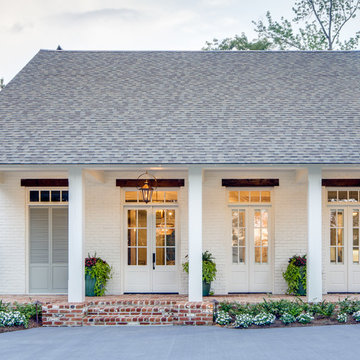
www.farmerpaynearchitects.com
Inspiration for a traditional veranda in New Orleans with a potted garden, brick paving and a roof extension.
Inspiration for a traditional veranda in New Orleans with a potted garden, brick paving and a roof extension.
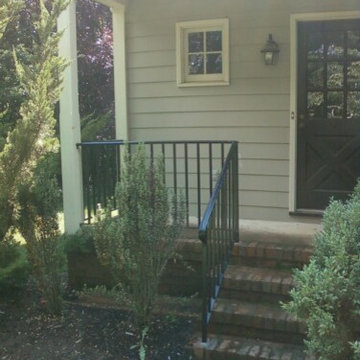
The client decided that their front porch was uninviting and turned this ordinarily traditional front porch into a Bunbright porch!
The columns add sophistication and architectural detail with new brick paves that welcome guests! Step inside!
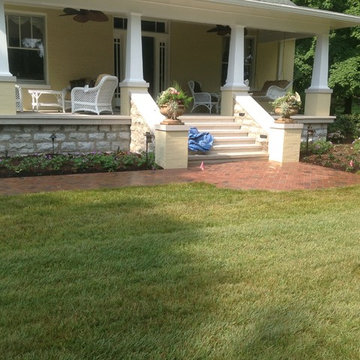
Inspiration for a medium sized classic front veranda in Nashville with brick paving and a roof extension.
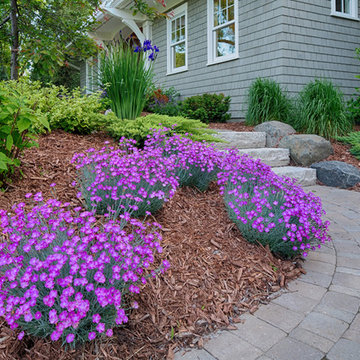
Tabor Group Landscape
www.taborlandscape.com
This is an example of a large traditional front veranda in Minneapolis with brick paving.
This is an example of a large traditional front veranda in Minneapolis with brick paving.
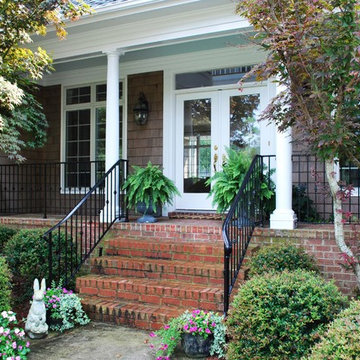
This cozy front entry porch faces a quiet cul-de-sac garden. The full glass doors open to a open floor plan to a wall of glass doors at the back of the house, on a recessed rear sitting porch with views to a waterfront setting beyond.
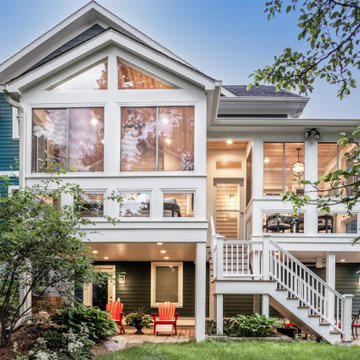
The floating screened porch addition melds perfectly with both the original home's design and the yard's topography. The elevated deck and porch create cozy spaces that are protected the elements and allow the family to enjoy the beautiful surrounding yard. Design and Build by Meadowlark Design Build in Ann Arbor, Michigan. Photography by Sean Carter, Ann Arbor, Mi.
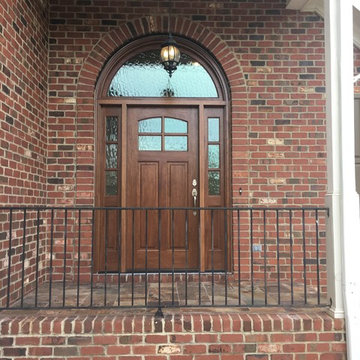
Inspiration for a medium sized traditional front veranda in Raleigh with brick paving and a roof extension.
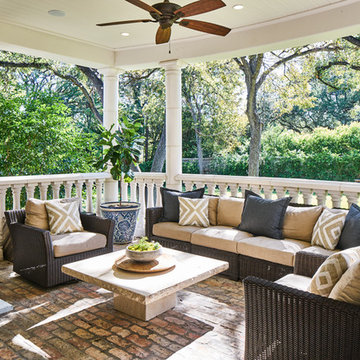
This is an example of a traditional back veranda in Austin with a roof extension and brick paving.
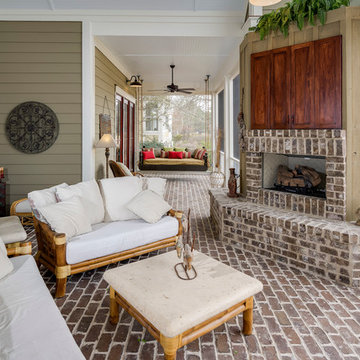
Design ideas for a medium sized classic back screened veranda in Charleston with brick paving and a roof extension.
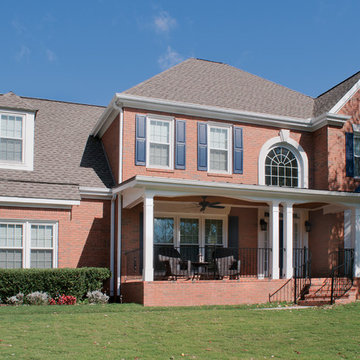
Large half porch with gable roof entry. Designed and built by Georgia Front Porch. © 2012 Jan Stittleburg, jsphotofx.com for Georgia Front Porch.
Design ideas for a large traditional front veranda in Atlanta with brick paving and a roof extension.
Design ideas for a large traditional front veranda in Atlanta with brick paving and a roof extension.
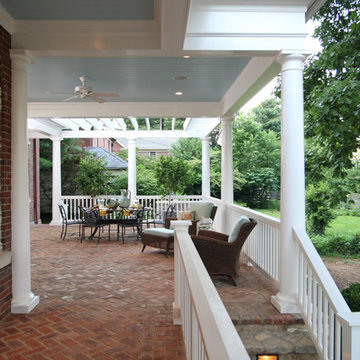
This is an example of a large traditional front veranda in Louisville with brick paving and a roof extension.
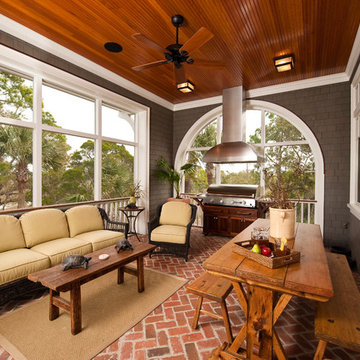
Screened Porch with Arched Opening, Gas Grill, Stainless Hood, and Fir Ceiling
Photo of a medium sized classic back veranda in Charleston with brick paving, a roof extension, all types of cover and a bbq area.
Photo of a medium sized classic back veranda in Charleston with brick paving, a roof extension, all types of cover and a bbq area.
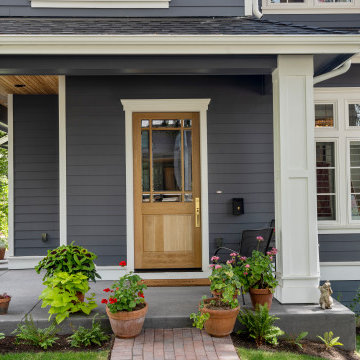
Inspiration for a medium sized classic front veranda in Portland with with columns, brick paving and a roof extension.
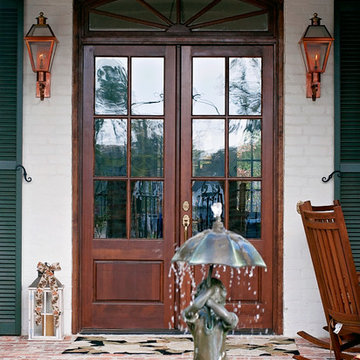
Medium sized classic front veranda in New Orleans with a water feature, brick paving and a roof extension.
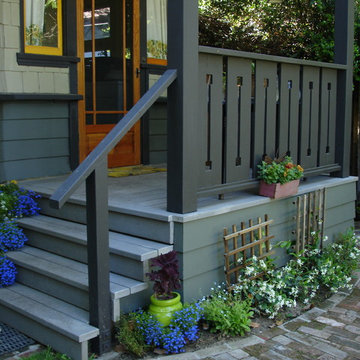
This is an example of a medium sized traditional front veranda in Los Angeles with brick paving.
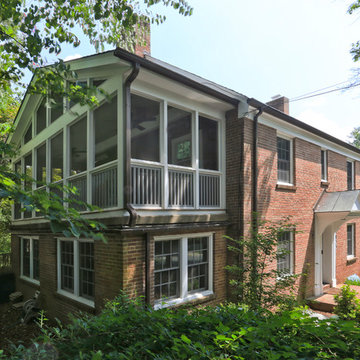
FineCraft Contractors, Inc.
Axis Architects
Photo of a medium sized classic side screened veranda in DC Metro with brick paving and a roof extension.
Photo of a medium sized classic side screened veranda in DC Metro with brick paving and a roof extension.
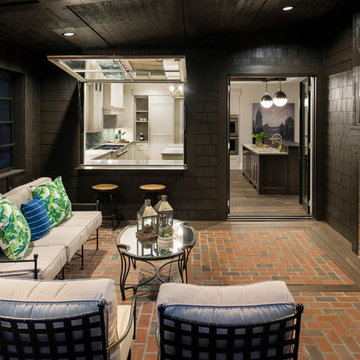
spacecrafting
Photo of a medium sized classic back veranda in Minneapolis with brick paving, a roof extension and a bar area.
Photo of a medium sized classic back veranda in Minneapolis with brick paving, a roof extension and a bar area.
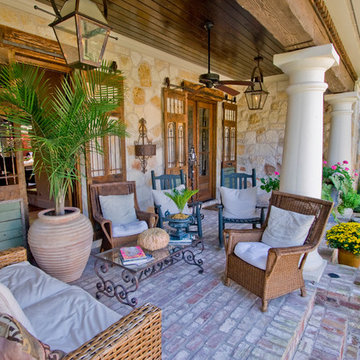
3wiredesigns is a professional photography and real estate marketing firm located in Central Arkansas. We specialize is showcasing premier properties and luxury estates for sale in the Little Rock area.
Photography Credit: CHRIS WHITE.
Interior & Exterior Design done by Creative Heights Partners in Little Rock. www.creativeheightspartners.com
Traditional Veranda with Brick Paving Ideas and Designs
4