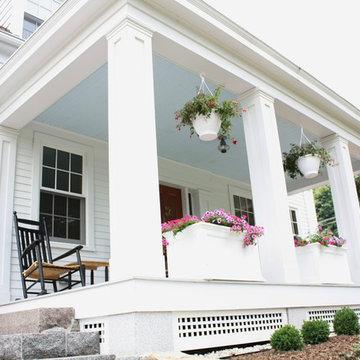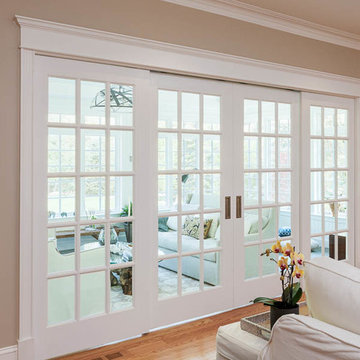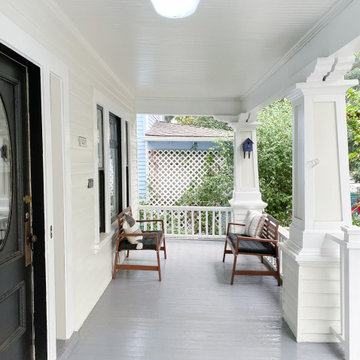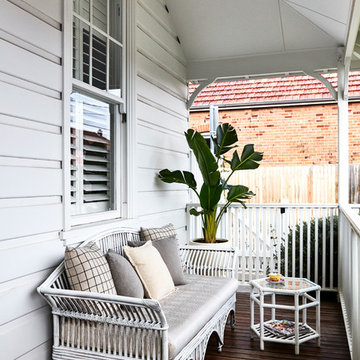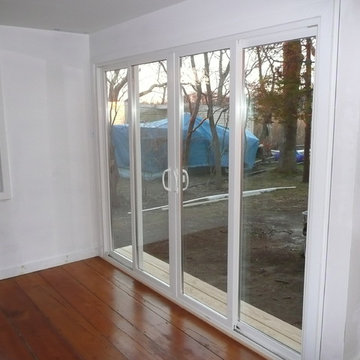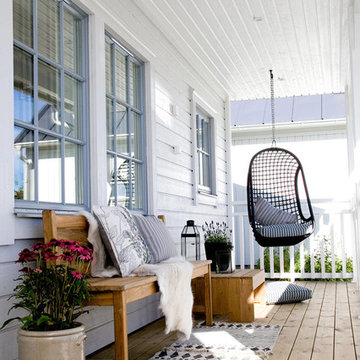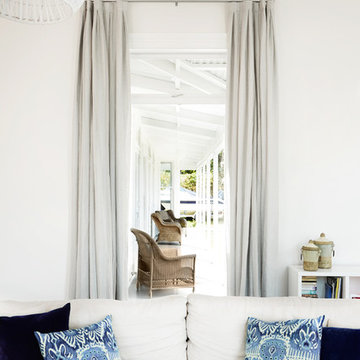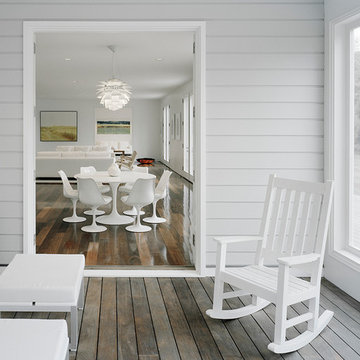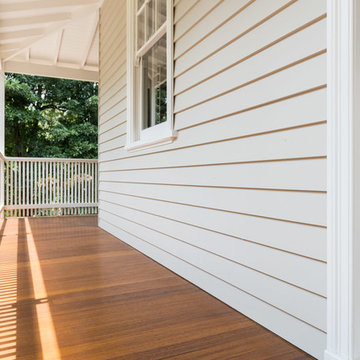Traditional White Veranda Ideas and Designs
Refine by:
Budget
Sort by:Popular Today
41 - 60 of 1,853 photos
Item 1 of 3
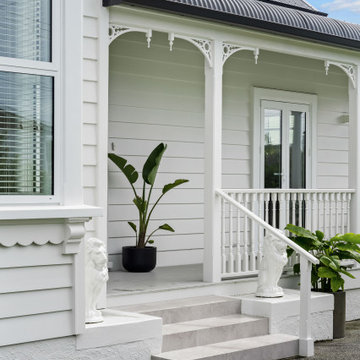
Front steps and pathway invite you in if you pass the stare of the lions.
Photo of a traditional front wood railing veranda in Auckland with tiled flooring and a roof extension.
Photo of a traditional front wood railing veranda in Auckland with tiled flooring and a roof extension.
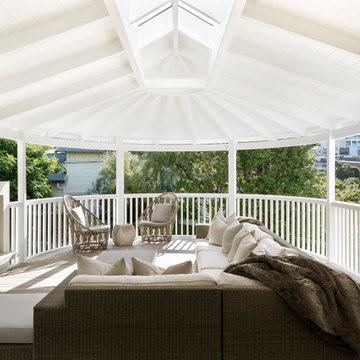
Beautiful relaxing and entertainment space
Inspiration for a large traditional back veranda in Auckland with a fireplace, decking and a roof extension.
Inspiration for a large traditional back veranda in Auckland with a fireplace, decking and a roof extension.
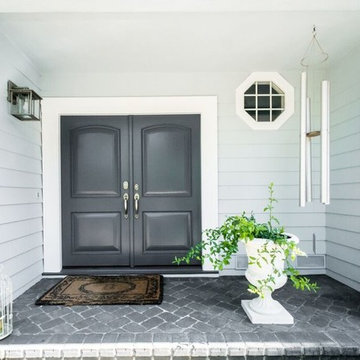
Inspiration for a medium sized classic front veranda in San Francisco with concrete paving and a roof extension.
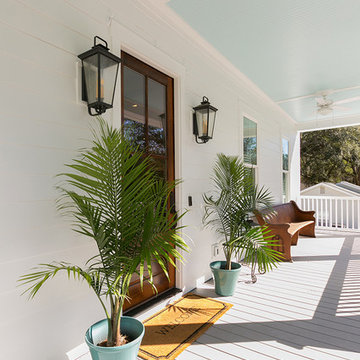
A bright and colourful home with vaulted ceilings, open concept living space, and wood floors throughout. The master suite is complete with high-end, modern fixtures and a shiplap feature wall to give a relaxing beach cottage feel to the room. The backyard screened in porch is complete with dining space allowing the clients to enjoy the warmer summer months.
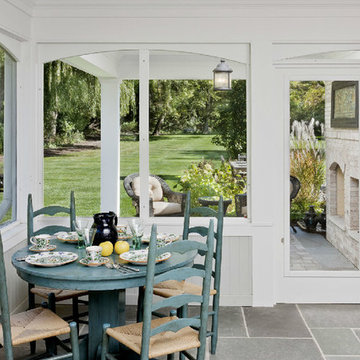
Design and construction of screened porch as part of a larger project involving an addition containing a great room, mud room, powder room, bedroom with walk out roof deck and fully finished basement. Photo by B. Kildow
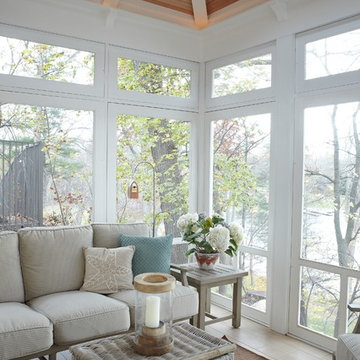
Ashley Avila
Inspiration for a traditional veranda in Grand Rapids with feature lighting.
Inspiration for a traditional veranda in Grand Rapids with feature lighting.

Contractor: Hughes & Lynn Building & Renovations
Photos: Max Wedge Photography
Design ideas for a large classic back screened veranda in Detroit with decking and a roof extension.
Design ideas for a large classic back screened veranda in Detroit with decking and a roof extension.
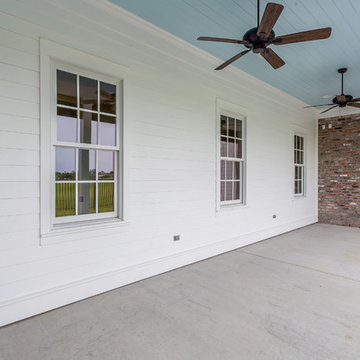
Back Patio
This is an example of a medium sized traditional back veranda in New Orleans.
This is an example of a medium sized traditional back veranda in New Orleans.
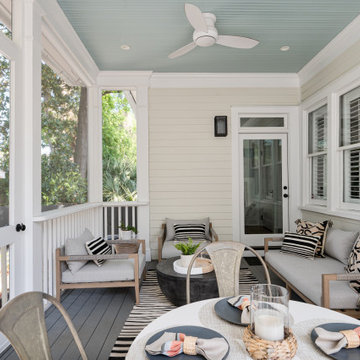
This is an example of a small classic back screened veranda in Charleston with a roof extension.
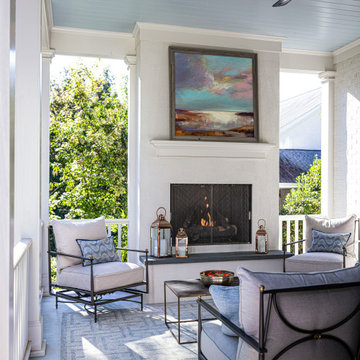
Large outdoor covered porch with built-in gas fireplace.
This is an example of a classic back wood railing veranda in Raleigh with a fireplace and a roof extension.
This is an example of a classic back wood railing veranda in Raleigh with a fireplace and a roof extension.
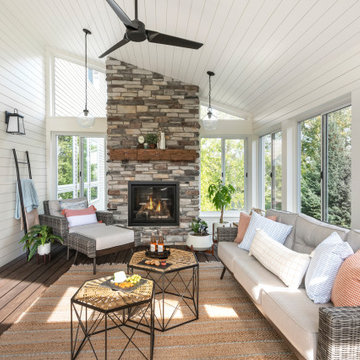
A technology-free gathering space for the family to enjoy together. This transitional four season porch was created as an extension from the client's main living room. With the floor to ceiling stone gas fireplace, and windows the space brings in warmth and coziness throughout the space.
Photos by Spacecrafting Photography, Inc
Traditional White Veranda Ideas and Designs
3
