Premium Traditional Entrance Ideas and Designs
Refine by:
Budget
Sort by:Popular Today
1 - 20 of 13,040 photos
Item 1 of 3

This navy and white hallway oozes practical elegance with the stained glass windows and functional storage system that still matches the simple beauty of the space.

Picture Perfect Home
Photo of a medium sized classic boot room in Chicago with grey walls, medium hardwood flooring and black floors.
Photo of a medium sized classic boot room in Chicago with grey walls, medium hardwood flooring and black floors.

Mudroom
This is an example of a medium sized classic boot room in Atlanta with white walls, ceramic flooring, a single front door, a black front door and black floors.
This is an example of a medium sized classic boot room in Atlanta with white walls, ceramic flooring, a single front door, a black front door and black floors.

This entryway is all about function, storage, and style. The vibrant cabinet color coupled with the fun wallpaper creates a "wow factor" when friends and family enter the space. The custom built cabinets - from Heard Woodworking - creates ample storage for the entire family throughout the changing seasons.

A key factor in the design of this week's home was functionality for an expanding family. This mudroom nook located off the kitchen allows for plenty of storage for the regularly used jackets, bags, shoes and more. Making it easy for the family to keep the area functional and tidy.
#entryway #entrywaydesign #welcomehome #mudroom

Raquel Langworthy Photography
Small traditional boot room in New York with white walls, slate flooring, a single front door, a black front door and beige floors.
Small traditional boot room in New York with white walls, slate flooring, a single front door, a black front door and beige floors.

Photo of a medium sized traditional foyer in New York with white walls, medium hardwood flooring, a single front door, a white front door and brown floors.
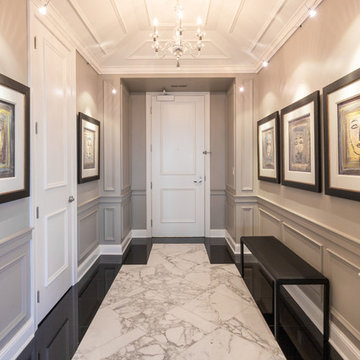
This is an example of a medium sized classic hallway in Minneapolis with grey walls, marble flooring, a single front door and a white front door.
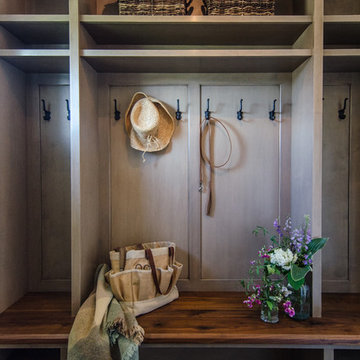
Inspiration for a medium sized traditional entrance in New York with white walls and slate flooring.

Design ideas for a medium sized classic front door in San Diego with white walls, travertine flooring, a double front door, a dark wood front door and beige floors.

Medium sized classic foyer in Charleston with yellow walls and medium hardwood flooring.

Foyer
Design ideas for a medium sized classic hallway in Chicago with beige walls, a single front door, medium hardwood flooring, a dark wood front door and feature lighting.
Design ideas for a medium sized classic hallway in Chicago with beige walls, a single front door, medium hardwood flooring, a dark wood front door and feature lighting.

Alternate view of main entrance showing ceramic tile floor meeting laminate hardwood floor, open foyer to above, open staircase, main entry door featuring twin sidelights. Photo: ACHensler
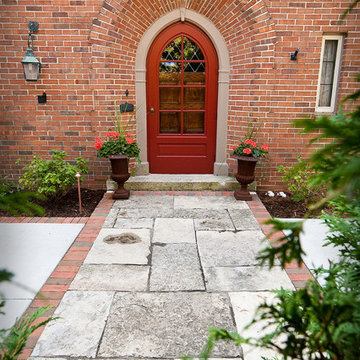
The lannon stone used for the paving at this front door entry was salvaged from the over 70 year old original patio. Most of the pieces measured over five inches thick.
Westhauser Photography
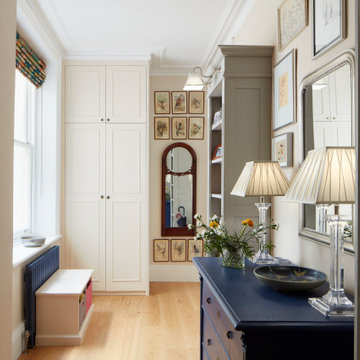
Medium sized classic front door in London with beige walls, light hardwood flooring, beige floors and a feature wall.
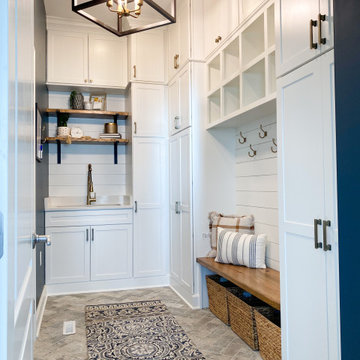
This client desired to convert their old laundry room to an updated and functional mudroom off their garage, full of storage for their family of 4. They moved their laundry room upstairs to accommodate this space, which included new flooring, lighting, floor to ceiling cabinetry, relocating the existing sink, and lots of functional storage.
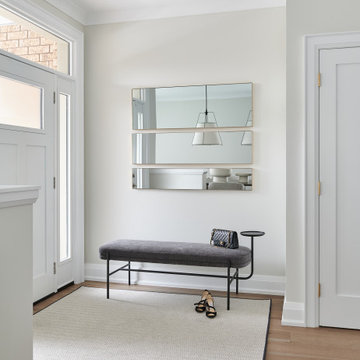
Photo of a small traditional front door in Toronto with beige walls, light hardwood flooring, a single front door and a white front door.

Design ideas for a medium sized traditional vestibule in Moscow with blue walls, ceramic flooring, a single front door, a grey front door, grey floors and a coffered ceiling.

Behind the glass front door is an Iron Works console table that sets the tone for the design of the home.
Large classic foyer in Denver with white walls, slate flooring, a double front door, a glass front door and black floors.
Large classic foyer in Denver with white walls, slate flooring, a double front door, a glass front door and black floors.
Premium Traditional Entrance Ideas and Designs
1
