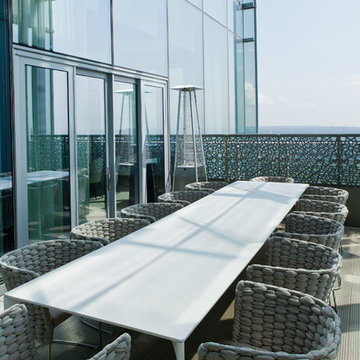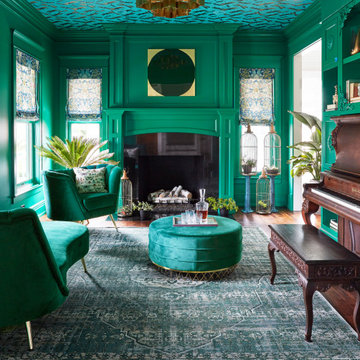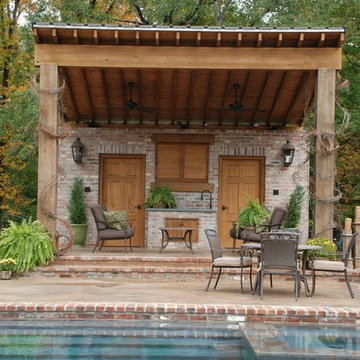309,771 Turquoise Home Design Ideas, Pictures and Inspiration

Photo of a classic open plan kitchen in Dallas with recessed-panel cabinets, white cabinets, white splashback, stone slab splashback and dark hardwood flooring.

Inspiration for a medium sized classic open plan kitchen in Minneapolis with a belfast sink, shaker cabinets, white cabinets, light hardwood flooring, an island, marble worktops, white splashback, stone slab splashback and stainless steel appliances.

Inspiration for a medium sized rural shower room bathroom in Chicago with medium wood cabinets, white walls, marble flooring, a vessel sink, grey floors and flat-panel cabinets.

A full, custom kitchen remodel turned a once-dated and awkward layout into a spacious modern farmhouse kitchen with crisp black and white contrast, double islands, a walk-in pantry and ample storage.

The kitchen
Photo of a traditional l-shaped open plan kitchen in Kansas City with a built-in sink, white cabinets, white splashback, stainless steel appliances, medium hardwood flooring, an island, brown floors and white worktops.
Photo of a traditional l-shaped open plan kitchen in Kansas City with a built-in sink, white cabinets, white splashback, stainless steel appliances, medium hardwood flooring, an island, brown floors and white worktops.

Design ideas for a classic family bathroom in Atlanta with grey walls, porcelain flooring, engineered stone worktops, shaker cabinets, blue cabinets and grey floors.

Donna Griffith for House and Home Magazine
Inspiration for a small classic games room in Toronto with blue walls, a standard fireplace and carpet.
Inspiration for a small classic games room in Toronto with blue walls, a standard fireplace and carpet.

Inspiration for a small classic formal and grey and teal open plan living room in Chicago with green walls, medium hardwood flooring, no fireplace, no tv, brown floors, a coffered ceiling and wallpapered walls.

Inspiration for a small traditional family bathroom in Houston with brown cabinets, an alcove shower, white tiles, ceramic tiles, grey walls, porcelain flooring, a submerged sink, quartz worktops, white floors, a hinged door, white worktops and a single sink.

This is an example of a large modern courtyard patio in Toronto with an outdoor kitchen, concrete slabs and no cover.

Angie Seckinger Photography
Small traditional galley kitchen pantry in DC Metro with blue cabinets, quartz worktops, medium hardwood flooring, no island, brown floors and recessed-panel cabinets.
Small traditional galley kitchen pantry in DC Metro with blue cabinets, quartz worktops, medium hardwood flooring, no island, brown floors and recessed-panel cabinets.

Photographer: Bob Narod
This is an example of a large classic look-out basement in DC Metro with brown floors, laminate floors and multi-coloured walls.
This is an example of a large classic look-out basement in DC Metro with brown floors, laminate floors and multi-coloured walls.

We were so delighted to be able to bring to life our fresh take and new renovation on a picturesque bathroom. A scene of symmetry, quite pleasing to the eye, the counter and sink area was cultivated to be a clean space, with hidden storage on the side of each elongated mirror, and a center section with seating for getting ready each day. It is highlighted by the shiny silver elements of the hardware and sink fixtures that enhance the sleek lines and look of this vanity area. Lit by a thin elegant sconce and decorated in a pathway of stunning tile mosaic this is the focal point of the master bathroom. Following the tile paths further into the bathroom brings one to the large glass shower, with its own intricate tile detailing within leading up the walls to the waterfall feature. Equipped with everything from shower seating and a towel heater, to a secluded toilet area able to be hidden by a pocket door, this master bathroom is impeccably furnished. Each element contributes to the remarkably classic simplicity of this master bathroom design, making it truly a breath of fresh air.
Custom designed by Hartley and Hill Design. All materials and furnishings in this space are available through Hartley and Hill Design. www.hartleyandhilldesign.com 888-639-0639

The pop of color really brightens up this small laundry space!
Photo of a small contemporary single-wall separated utility room in Houston with flat-panel cabinets, laminate countertops, multi-coloured walls, a stacked washer and dryer and blue cabinets.
Photo of a small contemporary single-wall separated utility room in Houston with flat-panel cabinets, laminate countertops, multi-coloured walls, a stacked washer and dryer and blue cabinets.

Custom home designed with inspiration from the owner living in New Orleans. Study was design to be masculine with blue painted built in cabinetry, brick fireplace surround and wall. Custom built desk with stainless counter top, iron supports and and reclaimed wood. Bench is cowhide and stainless. Industrial lighting.
Jessie Young - www.realestatephotographerseattle.com

Steve Henke
This is an example of a medium sized classic formal enclosed living room in Minneapolis with beige walls, light hardwood flooring, a standard fireplace, a stone fireplace surround, no tv and a coffered ceiling.
This is an example of a medium sized classic formal enclosed living room in Minneapolis with beige walls, light hardwood flooring, a standard fireplace, a stone fireplace surround, no tv and a coffered ceiling.

Black and white home exterior with a plunge pool in the backyard.
Photo of a farmhouse back rectangular swimming pool in Austin with concrete paving and a shelter.
Photo of a farmhouse back rectangular swimming pool in Austin with concrete paving and a shelter.

Inspiration for a contemporary master and cream and black bedroom in Austin with black walls, dark hardwood flooring, no fireplace and brown floors.
309,771 Turquoise Home Design Ideas, Pictures and Inspiration
7





















