14,196 Turquoise Home Design Ideas, Pictures and Inspiration

Builder: Boone Construction
Photographer: M-Buck Studio
This lakefront farmhouse skillfully fits four bedrooms and three and a half bathrooms in this carefully planned open plan. The symmetrical front façade sets the tone by contrasting the earthy textures of shake and stone with a collection of crisp white trim that run throughout the home. Wrapping around the rear of this cottage is an expansive covered porch designed for entertaining and enjoying shaded Summer breezes. A pair of sliding doors allow the interior entertaining spaces to open up on the covered porch for a seamless indoor to outdoor transition.
The openness of this compact plan still manages to provide plenty of storage in the form of a separate butlers pantry off from the kitchen, and a lakeside mudroom. The living room is centrally located and connects the master quite to the home’s common spaces. The master suite is given spectacular vistas on three sides with direct access to the rear patio and features two separate closets and a private spa style bath to create a luxurious master suite. Upstairs, you will find three additional bedrooms, one of which a private bath. The other two bedrooms share a bath that thoughtfully provides privacy between the shower and vanity.
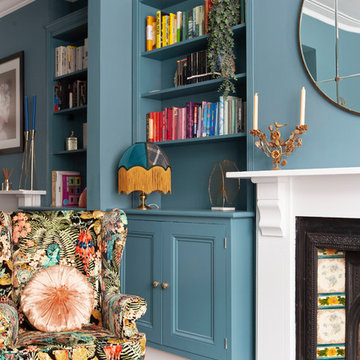
Fiona Arnott Walker
Inspiration for a medium sized eclectic enclosed living room in London.
Inspiration for a medium sized eclectic enclosed living room in London.
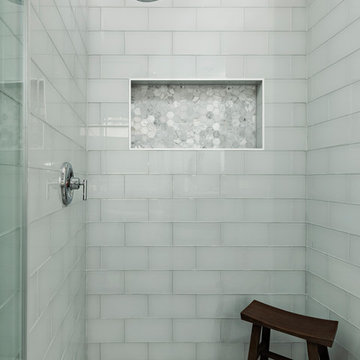
We worked on a complete remodel of this home. We modified the entire floor plan as well as stripped the home down to drywall and wood studs. All finishes are new, including a brand new kitchen that was the previous living room.
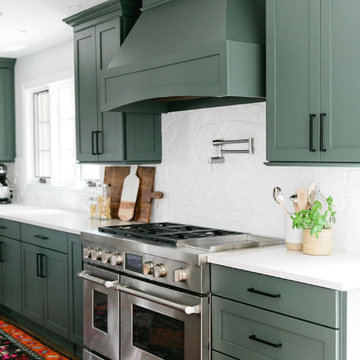
photos by Callie Hobbs Photography
This is an example of a medium sized classic galley kitchen/diner in Denver with a belfast sink, shaker cabinets, green cabinets, engineered stone countertops, white splashback, brick splashback, stainless steel appliances, medium hardwood flooring, a breakfast bar, brown floors and white worktops.
This is an example of a medium sized classic galley kitchen/diner in Denver with a belfast sink, shaker cabinets, green cabinets, engineered stone countertops, white splashback, brick splashback, stainless steel appliances, medium hardwood flooring, a breakfast bar, brown floors and white worktops.

Photo of a small scandinavian u-shaped kitchen in Barcelona with a submerged sink, light wood cabinets, white splashback, stainless steel appliances, medium hardwood flooring, an island, white worktops, flat-panel cabinets and beige floors.
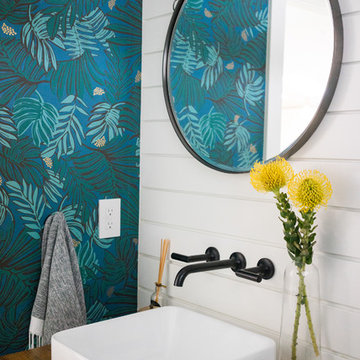
Lane Dittoe Photographs
[FIXE] design house interors
This is an example of a medium sized retro cloakroom in Orange County with open cabinets, light wood cabinets, white walls, light hardwood flooring, a vessel sink and wooden worktops.
This is an example of a medium sized retro cloakroom in Orange County with open cabinets, light wood cabinets, white walls, light hardwood flooring, a vessel sink and wooden worktops.

Кухня кантри, фрагмент. Красный холодильник, духовка, Smeg, синий буфет. Кухня в стиле кантри, мастерская Орнамент. Медная вытяжка, каменная столешница, каменный фартук. Красивая кухня голубого цвета. Кухня без верхних шкафов.
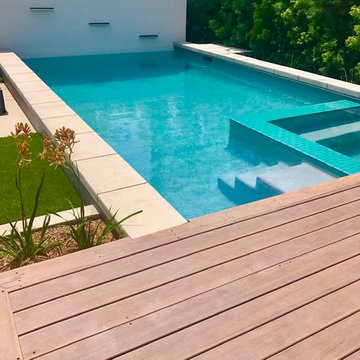
This is an example of a medium sized modern back rectangular lengths swimming pool with decking.

Builder: Falcon Custom Homes
Interior Designer: Mary Burns - Gallery
Photographer: Mike Buck
A perfectly proportioned story and a half cottage, the Farfield is full of traditional details and charm. The front is composed of matching board and batten gables flanking a covered porch featuring square columns with pegged capitols. A tour of the rear façade reveals an asymmetrical elevation with a tall living room gable anchoring the right and a low retractable-screened porch to the left.
Inside, the front foyer opens up to a wide staircase clad in horizontal boards for a more modern feel. To the left, and through a short hall, is a study with private access to the main levels public bathroom. Further back a corridor, framed on one side by the living rooms stone fireplace, connects the master suite to the rest of the house. Entrance to the living room can be gained through a pair of openings flanking the stone fireplace, or via the open concept kitchen/dining room. Neutral grey cabinets featuring a modern take on a recessed panel look, line the perimeter of the kitchen, framing the elongated kitchen island. Twelve leather wrapped chairs provide enough seating for a large family, or gathering of friends. Anchoring the rear of the main level is the screened in porch framed by square columns that match the style of those found at the front porch. Upstairs, there are a total of four separate sleeping chambers. The two bedrooms above the master suite share a bathroom, while the third bedroom to the rear features its own en suite. The fourth is a large bunkroom above the homes two-stall garage large enough to host an abundance of guests.
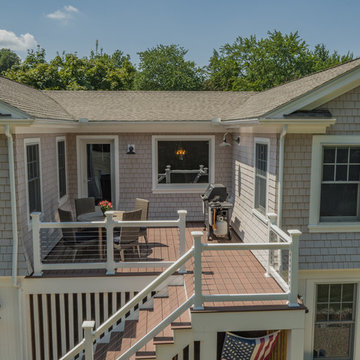
The cottage style exterior of this newly remodeled ranch in Connecticut, belies its transitional interior design. The exterior of the home features wood shingle siding along with pvc trim work, a gently flared beltline separates the main level from the walk out lower level at the rear. Also on the rear of the house where the addition is most prominent there is a cozy deck, with maintenance free cable railings, a quaint gravel patio, and a garden shed with its own patio and fire pit gathering area.
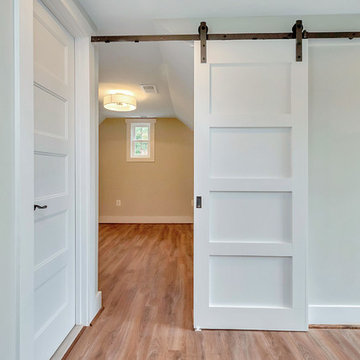
Photo of a medium sized contemporary master and grey and brown bedroom in DC Metro with medium hardwood flooring, no fireplace, grey walls and brown floors.
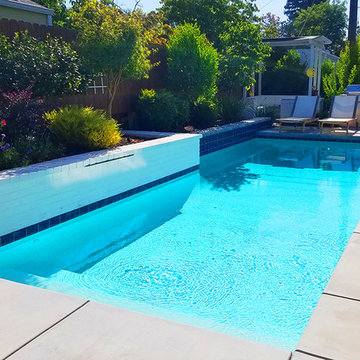
This is a wonderful example of a small backyard in an established neighborhood, that has been updated with a modern pool, landscaping, patio, outdoor kitchen and tile.
It is a small space, but it contains all the luxury and amenities of a larger yard!

Small traditional l-shaped kitchen/diner in Other with a belfast sink, recessed-panel cabinets, grey cabinets, white splashback, metro tiled splashback, white appliances, dark hardwood flooring, brown floors and engineered stone countertops.
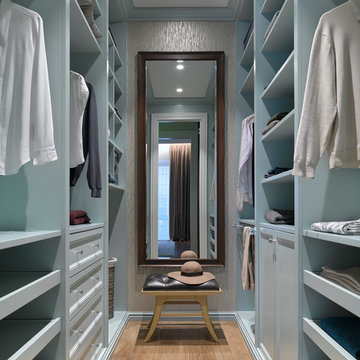
Дизайнер - Мария Мироненко. Фотограф - Сергей Ананьев.
Small traditional gender neutral walk-in wardrobe in Moscow with blue cabinets, medium hardwood flooring, recessed-panel cabinets and brown floors.
Small traditional gender neutral walk-in wardrobe in Moscow with blue cabinets, medium hardwood flooring, recessed-panel cabinets and brown floors.
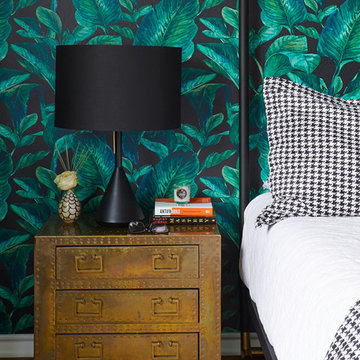
Inspiration for a medium sized eclectic master bedroom in Austin with medium hardwood flooring, brown floors and multi-coloured walls.
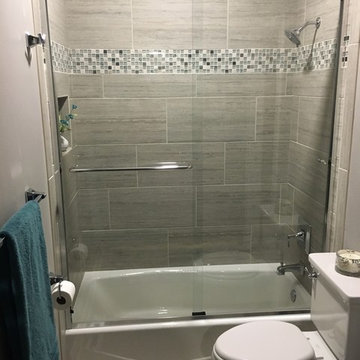
Shared bath is equally tranquil and inviting.
Design ideas for a small classic shower room bathroom in Milwaukee with shaker cabinets, grey cabinets, an alcove bath, a shower/bath combination, a two-piece toilet, grey tiles, porcelain tiles, grey walls, porcelain flooring, a submerged sink and solid surface worktops.
Design ideas for a small classic shower room bathroom in Milwaukee with shaker cabinets, grey cabinets, an alcove bath, a shower/bath combination, a two-piece toilet, grey tiles, porcelain tiles, grey walls, porcelain flooring, a submerged sink and solid surface worktops.

Maggie Hall
Medium sized traditional bathroom in Boston with a shower/bath combination, glass tiles, marble flooring, a wall-mounted sink, an alcove bath, a one-piece toilet, blue tiles, white floors, an open shower and blue walls.
Medium sized traditional bathroom in Boston with a shower/bath combination, glass tiles, marble flooring, a wall-mounted sink, an alcove bath, a one-piece toilet, blue tiles, white floors, an open shower and blue walls.

Gary Summers
Photo of a medium sized contemporary ensuite bathroom in London with grey cabinets, a freestanding bath, a walk-in shower, grey tiles, stone slabs, blue walls, light hardwood flooring, a vessel sink, laminate worktops, a wall mounted toilet, grey floors, an open shower and flat-panel cabinets.
Photo of a medium sized contemporary ensuite bathroom in London with grey cabinets, a freestanding bath, a walk-in shower, grey tiles, stone slabs, blue walls, light hardwood flooring, a vessel sink, laminate worktops, a wall mounted toilet, grey floors, an open shower and flat-panel cabinets.

Unused attic space was converted to a functional, second floor laundry room complete with folding space and television!
Inspiration for a medium sized traditional galley separated utility room in Indianapolis with open cabinets, composite countertops, purple walls, vinyl flooring, a stacked washer and dryer and grey floors.
Inspiration for a medium sized traditional galley separated utility room in Indianapolis with open cabinets, composite countertops, purple walls, vinyl flooring, a stacked washer and dryer and grey floors.
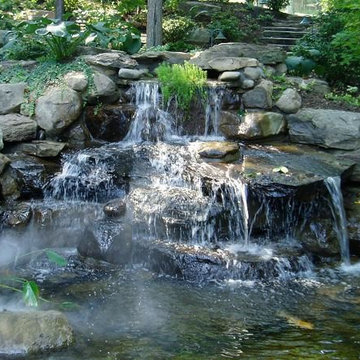
This is an example of a large traditional back full sun garden for spring in Baltimore with natural stone paving.
14,196 Turquoise Home Design Ideas, Pictures and Inspiration
4



















