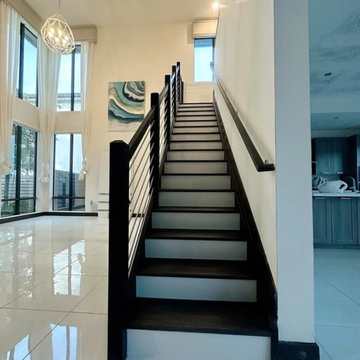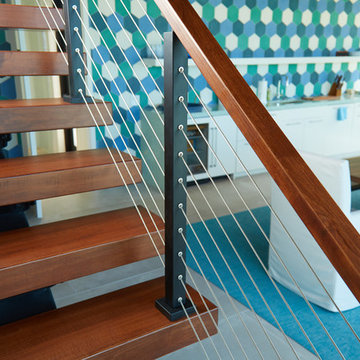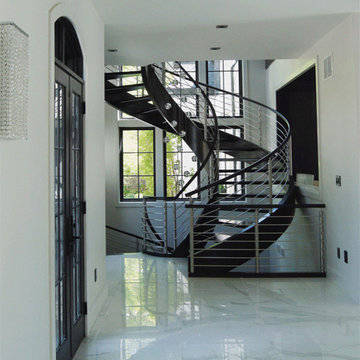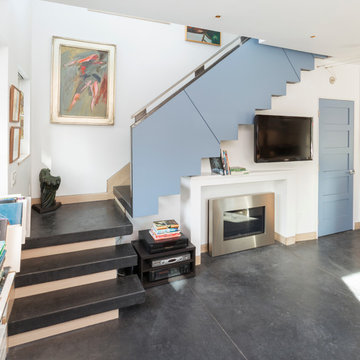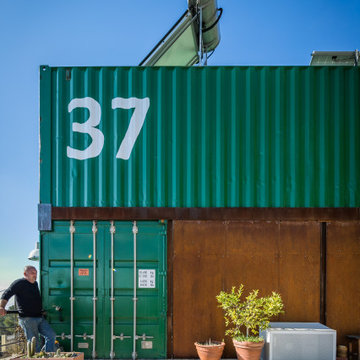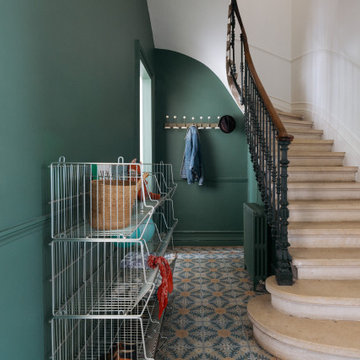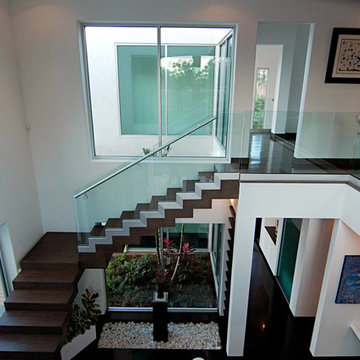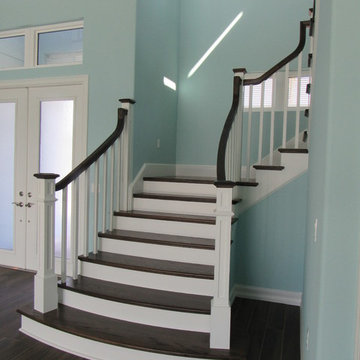Turquoise Staircase Ideas and Designs
Refine by:
Budget
Sort by:Popular Today
141 - 160 of 3,192 photos
Item 1 of 2
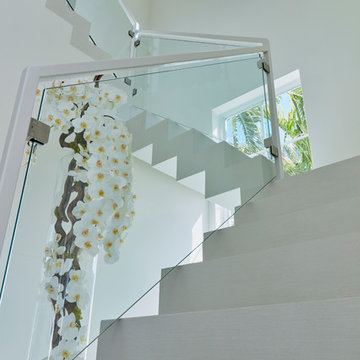
Design ideas for a large contemporary painted wood curved staircase in Miami with painted wood risers.
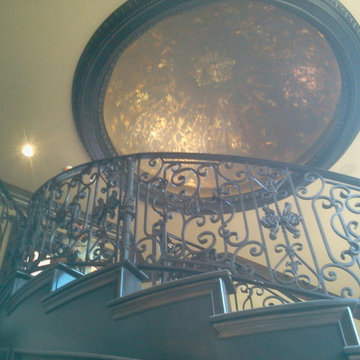
Photo of a medium sized classic wood curved staircase in Oklahoma City with wood risers.
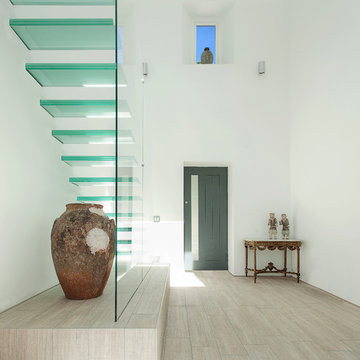
Martin Gardner, spacialimages.com
Design ideas for a contemporary glass floating staircase in Hampshire with open risers.
Design ideas for a contemporary glass floating staircase in Hampshire with open risers.

Photo of a retro wood mixed railing staircase in Austin with open risers, panelled walls and under stair storage.
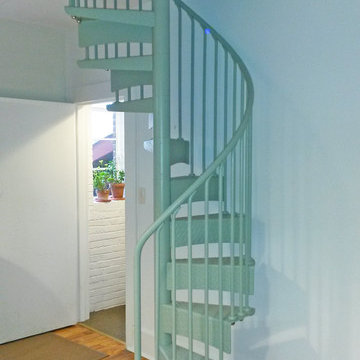
Over 15 feet high, this spiral stair elegantly connects the English basement to the upper level. Featuring diamond plate steel treads and platform as well as steel handrail, arch riser plates, and code balusters. Two sides of platform rail on the landing (not shown) complete the look and utility of this unique stair. Finished in a beautiful heather gray paint.
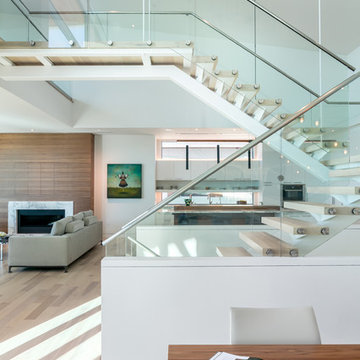
Built by NWC Construction
Ryan Gamma Photography
Expansive contemporary wood floating glass railing staircase in Tampa with open risers.
Expansive contemporary wood floating glass railing staircase in Tampa with open risers.
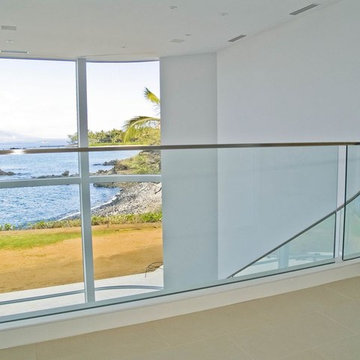
Quintessential Modern - less is more
Inspiration for a large world-inspired staircase in Seattle with open risers.
Inspiration for a large world-inspired staircase in Seattle with open risers.
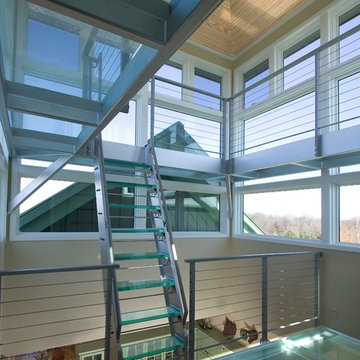
This glass tower offered a fanciful solution to a practical problem. The kitchen in this split-level home was located in the center of the home with no windows. The owner's desire for natural lighting led the architect to design this glass tower above the kitchen which serves double duty as both an observation deck and a glass lid for the kitchen.
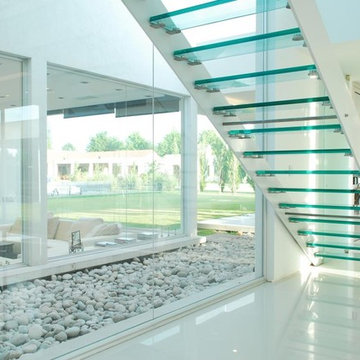
Pilar House (2010)
Project, Works Management and Construction
Location Altos de Pilar Country Club, Pilar, Buenos Aires, Argentina
Total Area 706 m²
Photo Eugenio Valentini
Principal> Arq. Alejandro Amoedo
Lead Designer> Arq. Lucas D’Adamo Baumann
Project Manager> Hernan Montes de Oca
Collaborators> Federico Segretin Sueyro, Luciana Flores, Fausto Cristini
This weekend house was designed on a large lot. Framed by two large walls placed orthogonally over one of the corners of the lot, an H-shaped layout was designed, dividing the lot in three well differentiated areas. To the front, there is the access driveway for cars and pedestrians; on the northeastern side, there is the pool and leisure area; and, finally, on the southern side, there is the service and garage area. The plan is very big and more developed on the ground floor, which allowed for the creation of a big terrace that benefits from the views onto the garden and the swimming pool and also articulates functionally the private area of the upper floor bedrooms with the playroom and the gallery on the ground floor.
The white image with pure lines of this house, inspired in the Bauhaus principles where form follows function, is broken by some walls paneled in black slates, steel, wood and mainly by large glass areas that are integrated into the views and natural light in all its rooms.
From the front of the lot, we access the house under a folded wall that organizes the main hall and we face an inner yard around which we find: the sitting room, half a level below, and the formal dining room, after which is the home theater room, especially conditioned for its function. The large cantilever proposed by the upper floor over the sitting room forms a semi-covered sector adjacent to it where a sunken space especially devised for leisure was designed over a wooden deck. It is accompanied by a double-sided fireplace which may be seen from the inside and from the outside. The access sector is completed with a wardrobe, a toilet and a guest bedroom with private bathroom, profiting from exclusive views onto an inner yard created by the stone wall that surrounds these sectors.
In the center of the H there is the family area, made up of the kitchen, the informal dining room and the main gallery, which connects it to the playroom and the barbecue area.
From the kitchen, access may be gained to the southern sector, comprising the service area and used as secondary access from the garages. A laundry, a pantry, a bedroom with bathroom, a storage room, a full bathroom with sauna for the pool and playroom make up this sector.
The upper floor includes the master suite with bathroom, walk-in closet and views onto the garden; the girls' suite is made up of two bedrooms that may be integrated into a common playroom and a bathroom shared with the rest areas.
From the central hall in double height, access is gained to the terrace through a steel and glass bridge that connects it to the stairs made of the same materials.
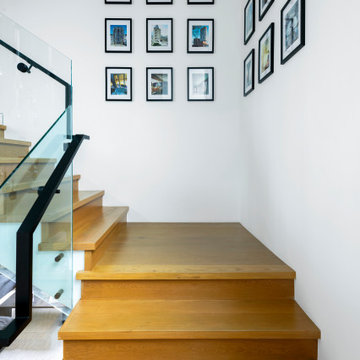
This is an example of a medium sized contemporary wood l-shaped glass railing staircase in Los Angeles with wood risers.
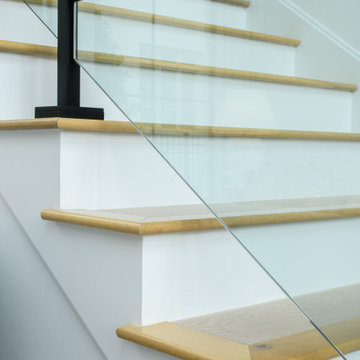
This luxury home includes a modern kitchen, upscale outdoor kitchen, and a signature primary bathroom. Gold accents are found throughout this home. The outdoor space is great to entertain a large amount of guests.
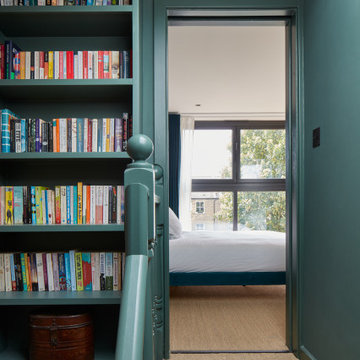
Attic staircase up to Master Bedroom. With feature open bookcase.
Design ideas for a medium sized eclectic carpeted u-shaped wood railing staircase in London with carpeted risers and brick walls.
Design ideas for a medium sized eclectic carpeted u-shaped wood railing staircase in London with carpeted risers and brick walls.
Turquoise Staircase Ideas and Designs
8
