Utility Room with Soapstone Worktops Ideas and Designs
Refine by:
Budget
Sort by:Popular Today
61 - 80 of 263 photos
Item 1 of 2

Versatile Imaging
Inspiration for a large traditional separated utility room in Dallas with a built-in sink, white cabinets, soapstone worktops, porcelain flooring, a side by side washer and dryer, multi-coloured floors, black worktops, shaker cabinets and multi-coloured walls.
Inspiration for a large traditional separated utility room in Dallas with a built-in sink, white cabinets, soapstone worktops, porcelain flooring, a side by side washer and dryer, multi-coloured floors, black worktops, shaker cabinets and multi-coloured walls.

Butler's Pantry between kitchen and dining room doubles as a Laundry room. Laundry machines are hidden behind doors. Leslie Schwartz Photography
This is an example of a small traditional single-wall utility room in Chicago with a single-bowl sink, beaded cabinets, white cabinets, soapstone worktops, green walls, medium hardwood flooring, a concealed washer and dryer and black worktops.
This is an example of a small traditional single-wall utility room in Chicago with a single-bowl sink, beaded cabinets, white cabinets, soapstone worktops, green walls, medium hardwood flooring, a concealed washer and dryer and black worktops.
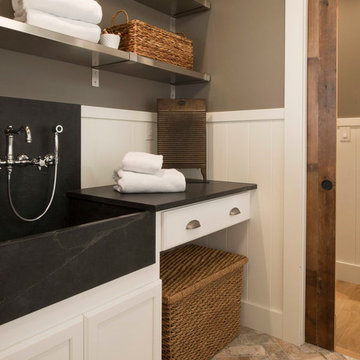
Photo by: Karr Bick Kitchen & Bath
This is an example of a medium sized classic galley utility room in St Louis with flat-panel cabinets, white cabinets, soapstone worktops, grey walls, brick flooring, a side by side washer and dryer and a belfast sink.
This is an example of a medium sized classic galley utility room in St Louis with flat-panel cabinets, white cabinets, soapstone worktops, grey walls, brick flooring, a side by side washer and dryer and a belfast sink.

Design ideas for a large l-shaped separated utility room in Minneapolis with a submerged sink, flat-panel cabinets, white cabinets, soapstone worktops, multi-coloured walls, ceramic flooring, a side by side washer and dryer, grey floors and black worktops.
Design ideas for a medium sized classic l-shaped utility room in Burlington with a submerged sink, shaker cabinets, white cabinets, soapstone worktops, blue walls, porcelain flooring, a side by side washer and dryer, brown floors and black worktops.
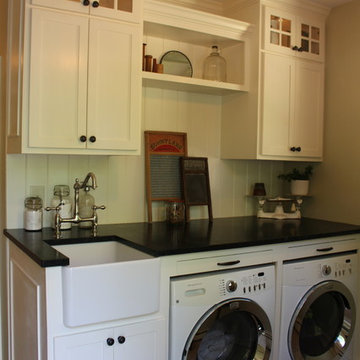
Taryn DeVincent
Design ideas for a small country utility room in Philadelphia with a belfast sink, recessed-panel cabinets, white cabinets, soapstone worktops, green walls, travertine flooring, a side by side washer and dryer and beige floors.
Design ideas for a small country utility room in Philadelphia with a belfast sink, recessed-panel cabinets, white cabinets, soapstone worktops, green walls, travertine flooring, a side by side washer and dryer and beige floors.

A new layout was created in this mudroom/laundry room. The washer and dryer were stacked to make more room for white cabinets. A large single bowl undermount sink was added. Soapstone countertops were used and cabinets go to the ceiling.
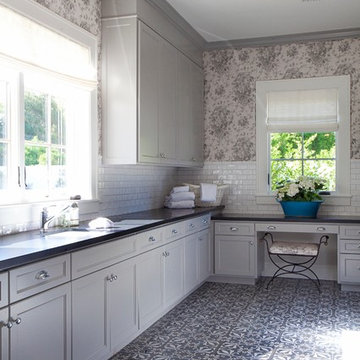
Amy E. Photography
Inspiration for a large traditional u-shaped separated utility room in Phoenix with a submerged sink, recessed-panel cabinets, soapstone worktops, ceramic flooring, a side by side washer and dryer, multi-coloured floors, grey cabinets and grey walls.
Inspiration for a large traditional u-shaped separated utility room in Phoenix with a submerged sink, recessed-panel cabinets, soapstone worktops, ceramic flooring, a side by side washer and dryer, multi-coloured floors, grey cabinets and grey walls.

Photo of a medium sized traditional single-wall utility room in New York with a belfast sink, beaded cabinets, soapstone worktops, grey walls, slate flooring, grey worktops and medium wood cabinets.

MichaelChristiePhotography
Medium sized rural single-wall separated utility room in Detroit with a submerged sink, shaker cabinets, white cabinets, soapstone worktops, grey walls, dark hardwood flooring, a stacked washer and dryer, brown floors and grey worktops.
Medium sized rural single-wall separated utility room in Detroit with a submerged sink, shaker cabinets, white cabinets, soapstone worktops, grey walls, dark hardwood flooring, a stacked washer and dryer, brown floors and grey worktops.
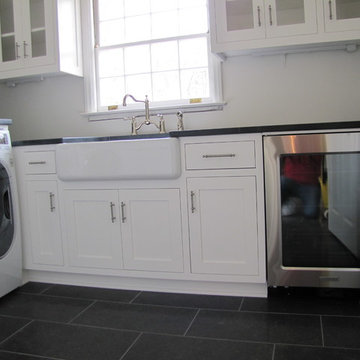
Not only ideal for laundry but also provides a beverage cooler for convenience for both kids and adults.
This is an example of a classic galley utility room in Charlotte with a belfast sink, white cabinets, soapstone worktops, white walls, porcelain flooring, a side by side washer and dryer and shaker cabinets.
This is an example of a classic galley utility room in Charlotte with a belfast sink, white cabinets, soapstone worktops, white walls, porcelain flooring, a side by side washer and dryer and shaker cabinets.
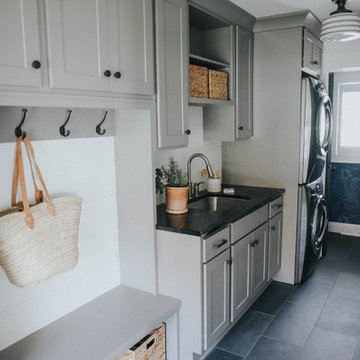
Quarry Road +
QUARRY ROAD
We transformed this 1980’s Colonial eyesore into a beautiful, light-filled home that's completely family friendly. Opening up the floor plan eased traffic flow and replacing dated details with timeless furnishings and finishes created a clean, classic, modern take on 'farmhouse' style. All cabinetry, fireplace and beam details were designed and handcrafted by Teaselwood Design.
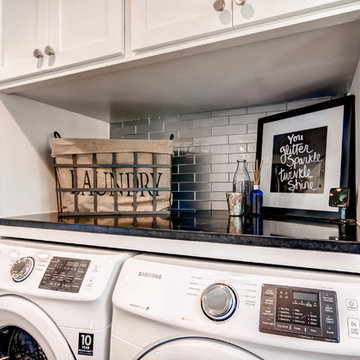
This laundry room originally had one awkward cabinet that was difficult to use. We used the entire wall to create more storage and to give the appliances a built-in look.
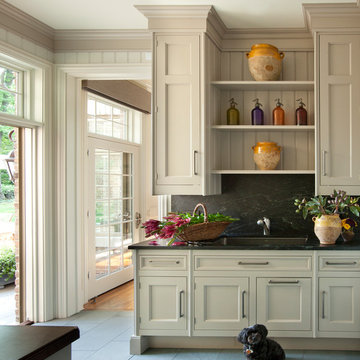
Marshall Morgan Erb Design Inc.
Photo: Nick Johnson
This is an example of a classic separated utility room in Chicago with a submerged sink, recessed-panel cabinets, soapstone worktops, white walls, ceramic flooring and beige cabinets.
This is an example of a classic separated utility room in Chicago with a submerged sink, recessed-panel cabinets, soapstone worktops, white walls, ceramic flooring and beige cabinets.

This laundry Room celebrates the act of service with vaulted ceiling, desk area and plenty of work surface laundry folding and crafts.
Photo by Reed brown
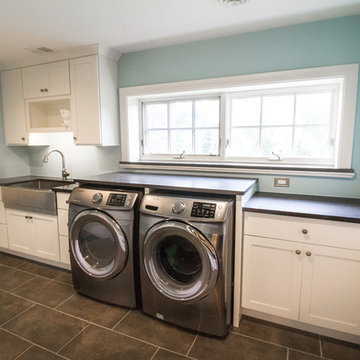
Inspiration for a medium sized traditional single-wall separated utility room in Detroit with a belfast sink, shaker cabinets, white cabinets, soapstone worktops, blue walls, ceramic flooring and a side by side washer and dryer.
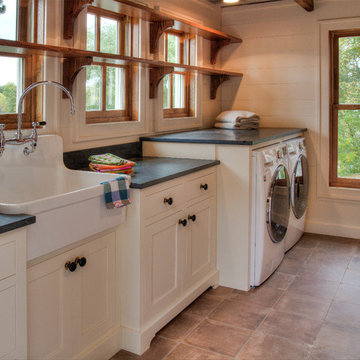
Design ideas for a medium sized farmhouse single-wall separated utility room in Minneapolis with a belfast sink, white cabinets, soapstone worktops, white walls, ceramic flooring, a side by side washer and dryer, beige floors and shaker cabinets.
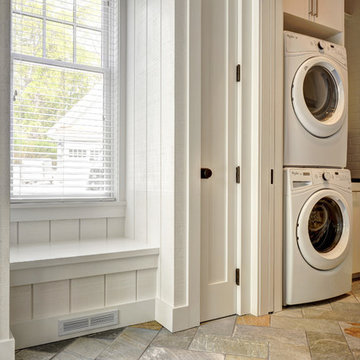
The Hamptons Collection Cove Hollow by Yankee Barn Homes
Mudroom/Laundry Room
Chris Foster Photography
Photo of a medium sized traditional galley separated utility room in New York with a submerged sink, flat-panel cabinets, white cabinets, soapstone worktops, white walls, travertine flooring and a stacked washer and dryer.
Photo of a medium sized traditional galley separated utility room in New York with a submerged sink, flat-panel cabinets, white cabinets, soapstone worktops, white walls, travertine flooring and a stacked washer and dryer.
Design ideas for a medium sized classic l-shaped utility room in Burlington with a submerged sink, shaker cabinets, white cabinets, soapstone worktops, blue walls, porcelain flooring, a side by side washer and dryer, brown floors and black worktops.
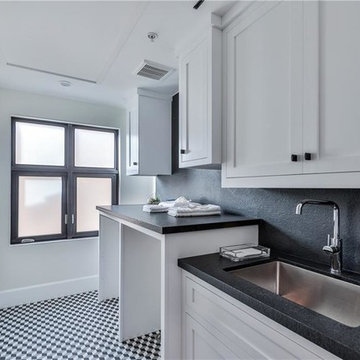
Design ideas for a medium sized contemporary single-wall separated utility room in Los Angeles with a submerged sink, white walls, multi-coloured floors, shaker cabinets, white cabinets, soapstone worktops, black worktops, ceramic flooring and a side by side washer and dryer.
Utility Room with Soapstone Worktops Ideas and Designs
4