Victorian Kitchen with Dark Hardwood Flooring Ideas and Designs
Refine by:
Budget
Sort by:Popular Today
41 - 60 of 333 photos
Item 1 of 3
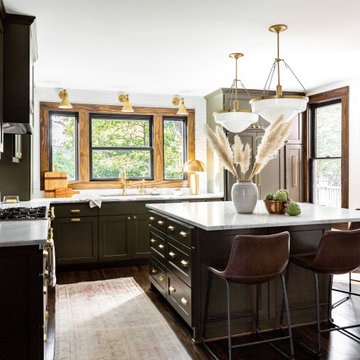
With its spacious island, comfortable seating area, and elegant gold details, this classic Victorian kitchen exudes a sense of grandeur. The rich green hues and warm wood tones blend together seamlessly to create a welcoming and inviting ambiance that's just right for hosting gatherings with loved ones.

Simon Black
Photo of a small victorian l-shaped kitchen/diner in Melbourne with a double-bowl sink, flat-panel cabinets, light wood cabinets, marble worktops, metallic splashback, metal splashback, stainless steel appliances, dark hardwood flooring, no island, brown floors and white worktops.
Photo of a small victorian l-shaped kitchen/diner in Melbourne with a double-bowl sink, flat-panel cabinets, light wood cabinets, marble worktops, metallic splashback, metal splashback, stainless steel appliances, dark hardwood flooring, no island, brown floors and white worktops.
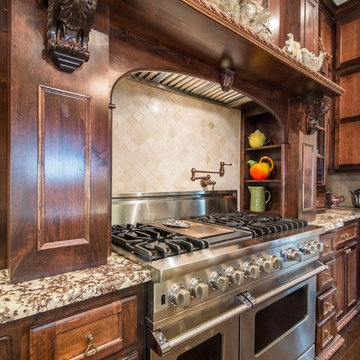
Large victorian u-shaped enclosed kitchen in Austin with a belfast sink, recessed-panel cabinets, dark wood cabinets, granite worktops, beige splashback, travertine splashback, dark hardwood flooring, an island and brown floors.
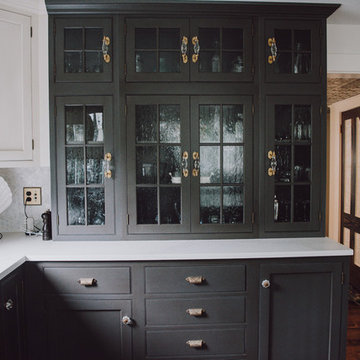
Custom kitchen featuring Starmark cabinets. The cabinets are beaded inset with custom colors selected by the interior designer.
This is an example of a large victorian u-shaped kitchen/diner in Boston with a belfast sink, beaded cabinets, grey cabinets, engineered stone countertops, white splashback, ceramic splashback, stainless steel appliances, dark hardwood flooring, an island and brown floors.
This is an example of a large victorian u-shaped kitchen/diner in Boston with a belfast sink, beaded cabinets, grey cabinets, engineered stone countertops, white splashback, ceramic splashback, stainless steel appliances, dark hardwood flooring, an island and brown floors.
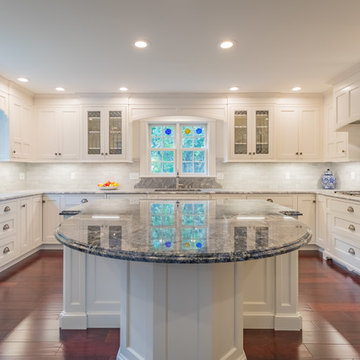
Multiple wainscot panels and base moulding dress the island base, giving it the look of a piece of furniture.
Large victorian u-shaped kitchen in Bridgeport with a submerged sink, recessed-panel cabinets, white cabinets, granite worktops, grey splashback, ceramic splashback, stainless steel appliances, dark hardwood flooring, an island, brown floors and grey worktops.
Large victorian u-shaped kitchen in Bridgeport with a submerged sink, recessed-panel cabinets, white cabinets, granite worktops, grey splashback, ceramic splashback, stainless steel appliances, dark hardwood flooring, an island, brown floors and grey worktops.
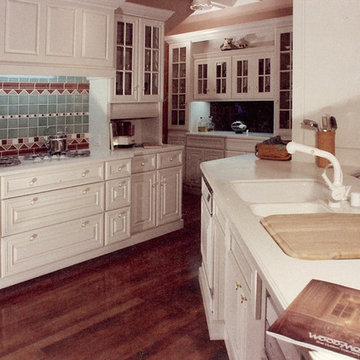
Wood-Mode cabinets highlight this extensive Victorian kitchen. A detailed raised panel doorstyle in classic white paired with lots of glass fronted display cabinets make this kitchen a happy place to prepare and entertain. The aqua and taupe/brick backsplash brings in hints of Southwestern styling to the home.
Wood-Mode Fine Custom Cabinetry: Beacon HIll
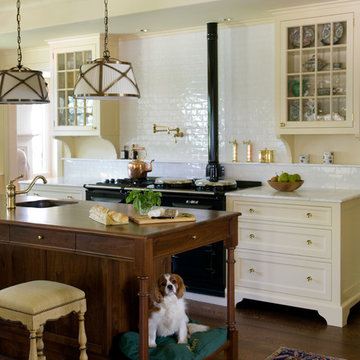
Eric Roth Photography
Photo of a victorian kitchen in Boston with yellow cabinets, marble worktops, white splashback, metro tiled splashback, black appliances, dark hardwood flooring, an island, a single-bowl sink and glass-front cabinets.
Photo of a victorian kitchen in Boston with yellow cabinets, marble worktops, white splashback, metro tiled splashback, black appliances, dark hardwood flooring, an island, a single-bowl sink and glass-front cabinets.
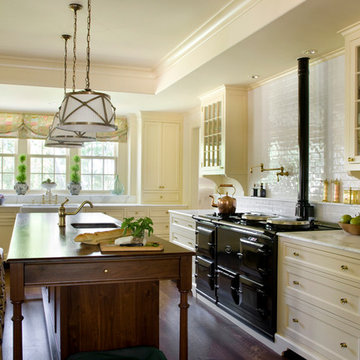
Eric Roth Photography
Victorian kitchen in Boston with a belfast sink, recessed-panel cabinets, yellow cabinets, marble worktops, white splashback, metro tiled splashback, black appliances, dark hardwood flooring and an island.
Victorian kitchen in Boston with a belfast sink, recessed-panel cabinets, yellow cabinets, marble worktops, white splashback, metro tiled splashback, black appliances, dark hardwood flooring and an island.
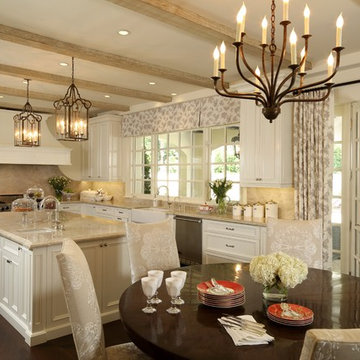
This is an example of a medium sized victorian l-shaped kitchen/diner in Los Angeles with a submerged sink, recessed-panel cabinets, white cabinets, granite worktops, beige splashback, stone slab splashback, stainless steel appliances, dark hardwood flooring, an island and brown floors.
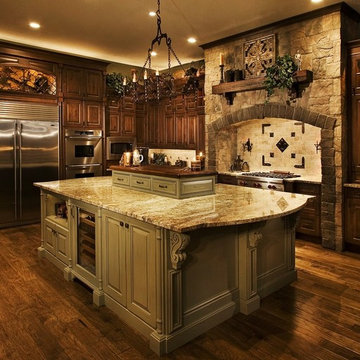
Design ideas for a large victorian l-shaped kitchen/diner in Orlando with a belfast sink, raised-panel cabinets, green cabinets, granite worktops, beige splashback, stone tiled splashback, stainless steel appliances, dark hardwood flooring, an island and brown floors.
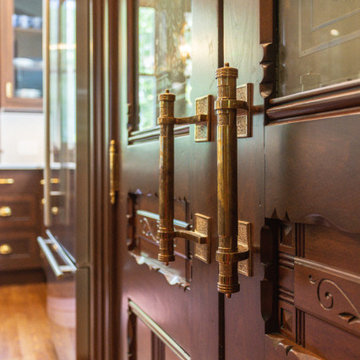
We doubled the size of this Wyoming kitchen by adding an addition.The sink is centered in front of a large 5’ window to enjoy the view as well as bring in plenty of natural light.
We were able to keep the historic feel even with a Subzero fridge and beautiful blue gas range.
14” baseboards
2 gorgeous antique doors for the pantry with cabinets to the ceiling.
This style matches the time period of the home and our clients did a beautiful job with selections and decorating.
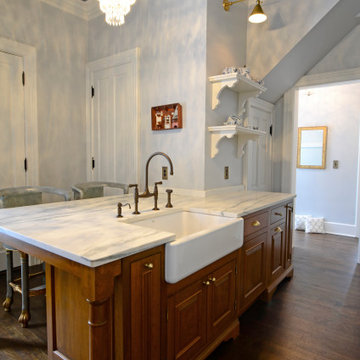
This 1779 Historic Mansion had been sold out of the Family many years ago. When the last owner decided to sell it, the Frame Family bought it back and have spent 2018 and 2019 restoring remodeling the rooms of the home. This was a Very Exciting with Great Client. Please enjoy the finished look and please contact us with any questions.
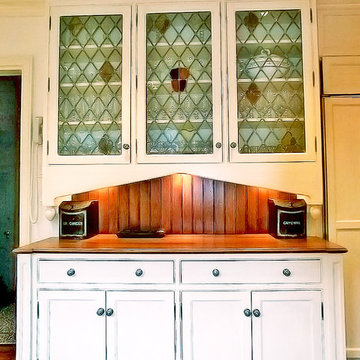
Photo of a medium sized victorian galley enclosed kitchen in New York with beaded cabinets, white cabinets, wood worktops, brown splashback, wood splashback, dark hardwood flooring, no island, brown floors and brown worktops.
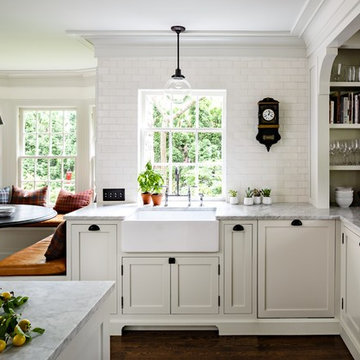
Lincoln Barbour
Design ideas for a victorian kitchen/diner in Portland with a belfast sink, shaker cabinets, white cabinets, white splashback, metro tiled splashback and dark hardwood flooring.
Design ideas for a victorian kitchen/diner in Portland with a belfast sink, shaker cabinets, white cabinets, white splashback, metro tiled splashback and dark hardwood flooring.

Architecture & Interior Design: David Heide Design Studio
--
Photos: Susan Gilmore
This is an example of a medium sized victorian grey and cream u-shaped kitchen/diner in Minneapolis with a belfast sink, recessed-panel cabinets, white cabinets, granite worktops, white splashback, ceramic splashback, integrated appliances, dark hardwood flooring, a breakfast bar and brown floors.
This is an example of a medium sized victorian grey and cream u-shaped kitchen/diner in Minneapolis with a belfast sink, recessed-panel cabinets, white cabinets, granite worktops, white splashback, ceramic splashback, integrated appliances, dark hardwood flooring, a breakfast bar and brown floors.
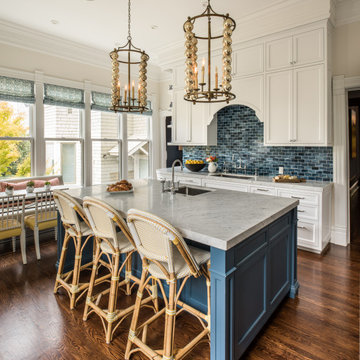
This four-story Victorian revival was amazing to see unfold; from replacing the foundation, building out the 1st floor, hoisting structural steel into place, and upgrading to in-floor radiant heat. This gorgeous “Old Lady” got all the bells and whistles.
This quintessential Victorian presented itself with all the complications imaginable when bringing an early 1900’s home back to life. Our favorite task? The Custom woodwork: hand carving and installing over 200 florets to match historical home details. Anyone would be hard-pressed to see the transitions from existing to new, but we invite you to come and try for yourselves!
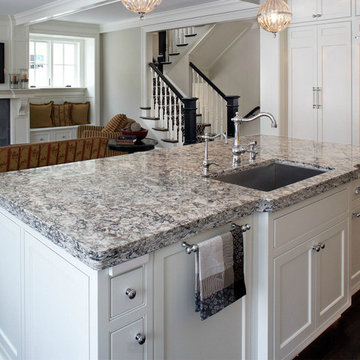
Inspiration for a large victorian enclosed kitchen in Other with a submerged sink, recessed-panel cabinets, white cabinets, engineered stone countertops, dark hardwood flooring and an island.
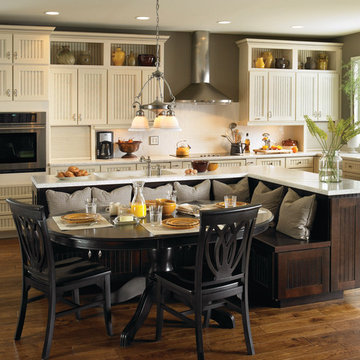
Design ideas for a medium sized victorian l-shaped kitchen/diner in Dallas with a submerged sink, white cabinets, granite worktops, white splashback, metro tiled splashback, dark hardwood flooring, an island, brown floors and recessed-panel cabinets.
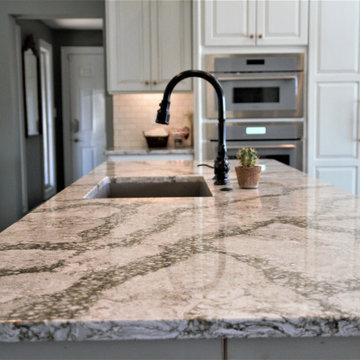
Design ideas for a large victorian open plan kitchen in Other with a submerged sink, raised-panel cabinets, distressed cabinets, engineered stone countertops, white splashback, stone tiled splashback, stainless steel appliances, dark hardwood flooring, multiple islands and multicoloured worktops.
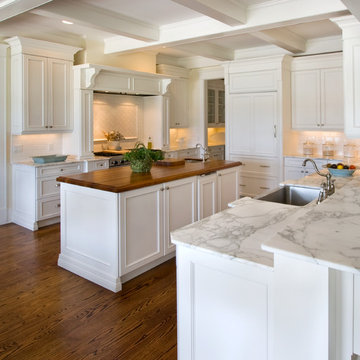
Photo of an expansive victorian l-shaped kitchen/diner in Orlando with a belfast sink, shaker cabinets, white cabinets, marble worktops, white splashback, metro tiled splashback, stainless steel appliances, dark hardwood flooring, an island and brown floors.
Victorian Kitchen with Dark Hardwood Flooring Ideas and Designs
3