Victorian Single-wall Kitchen Ideas and Designs
Refine by:
Budget
Sort by:Popular Today
41 - 60 of 210 photos
Item 1 of 3
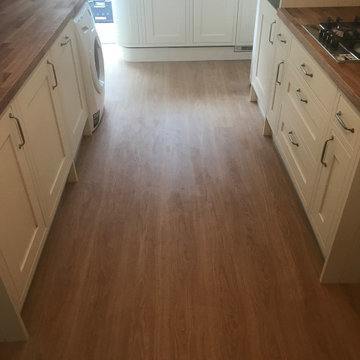
Full kitchen Refurbishment
Kitchen units installation
Wooden worktop installation
Electrical installation 1-st and 2-nd Fix
Plumbing Installation 1-st and 2-nd Fix
Appliances installation
Certifications
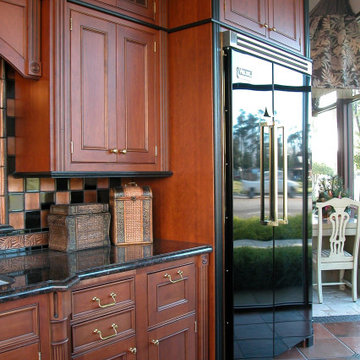
A grand display in a Victorian stlye with lavish touches.
This is an example of a medium sized victorian single-wall open plan kitchen in San Luis Obispo with a submerged sink, recessed-panel cabinets, dark wood cabinets, granite worktops, multi-coloured splashback, ceramic splashback, black appliances, terracotta flooring, an island, beige floors and black worktops.
This is an example of a medium sized victorian single-wall open plan kitchen in San Luis Obispo with a submerged sink, recessed-panel cabinets, dark wood cabinets, granite worktops, multi-coloured splashback, ceramic splashback, black appliances, terracotta flooring, an island, beige floors and black worktops.
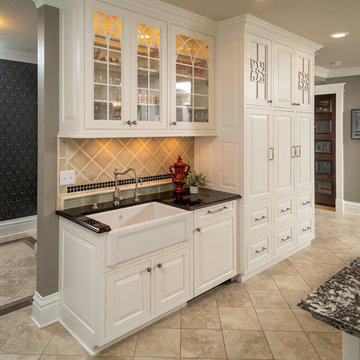
Rick Lee Photo
Photo of a large victorian single-wall open plan kitchen in Other with a submerged sink, raised-panel cabinets, white cabinets, brown splashback, porcelain splashback, stainless steel appliances, porcelain flooring, an island, grey floors, black worktops and quartz worktops.
Photo of a large victorian single-wall open plan kitchen in Other with a submerged sink, raised-panel cabinets, white cabinets, brown splashback, porcelain splashback, stainless steel appliances, porcelain flooring, an island, grey floors, black worktops and quartz worktops.
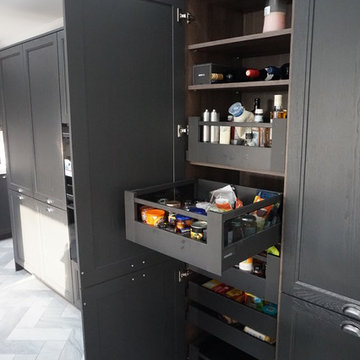
Schmidt Loughton
Photo of a large victorian single-wall open plan kitchen in Essex with a submerged sink, shaker cabinets, grey cabinets, marble worktops, white splashback, marble splashback, black appliances, marble flooring, an island and white floors.
Photo of a large victorian single-wall open plan kitchen in Essex with a submerged sink, shaker cabinets, grey cabinets, marble worktops, white splashback, marble splashback, black appliances, marble flooring, an island and white floors.
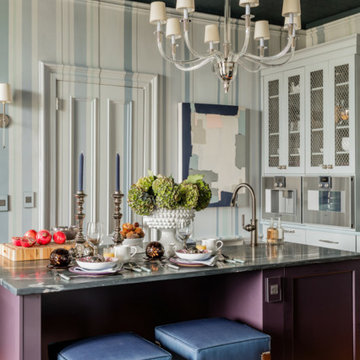
Edesia Kitchen & Bath Studio
217 Middlesex Turnpike
Burlington, MA 01803
This is an example of a victorian single-wall kitchen/diner in Boston with a belfast sink, shaker cabinets, grey cabinets, soapstone worktops, stainless steel appliances, medium hardwood flooring and an island.
This is an example of a victorian single-wall kitchen/diner in Boston with a belfast sink, shaker cabinets, grey cabinets, soapstone worktops, stainless steel appliances, medium hardwood flooring and an island.
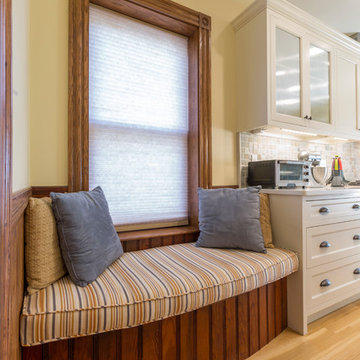
The owner of this distinguished Somerville late Victorian wanted not just a new kitchen, but a more efficient and healthier house overall. The challenge wasn’t just to capture the light and view towards the Boston skyline; we also needed to improve the space plan and work flow. Overlaid on those goals, we needed to respect the carefully maintained Victorian character of the rest of the home and bring that sensibility back into the kitchen space.
OPENING THE SPACE
We removed the wall that isolated the sink space to create one unified kitchen area. We relocated the sink to a center island so that we could replace the small window with a large sliding glass door out onto the deck and the view of the skyline.
REPURPOSING MATERIALS
We salvaged and re-used the honey-colored southern yellow pine wainscoting; we matched and extended it to a window seat and laundry room door to create continuity and tie those new elements to the old. The cabinets and counters have traditional styling in light colors to reflect the light from the new sliding doors deep into the space. More light from the rear utility stairs is brought into the space by means of a frosted glass door.
IMPROVING EFFICIENCY
More prosaically, but just as important to the client and the project team, we upgraded the insulation and air-sealing throughout the house to improve the home’s comfort and efficiency.
Photo by Jim Raycroft
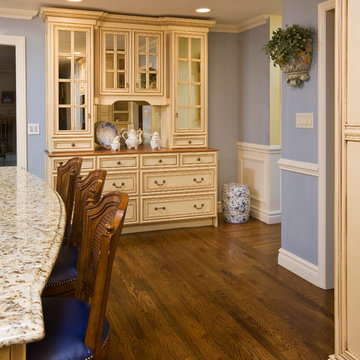
Custom hutch provides added storage and elegance to this kitchen design.
Large victorian single-wall kitchen pantry in New York with a built-in sink, glass-front cabinets, beige cabinets, granite worktops, beige splashback, stainless steel appliances, dark hardwood flooring, an island and brown floors.
Large victorian single-wall kitchen pantry in New York with a built-in sink, glass-front cabinets, beige cabinets, granite worktops, beige splashback, stainless steel appliances, dark hardwood flooring, an island and brown floors.
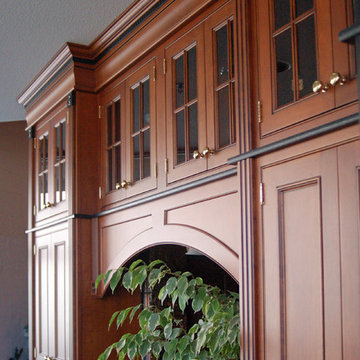
Designed in 2000, this kitchen represents how Victorian styling can meet and blend with the new millennium. 10 foot ceilings let us stack cabinetry and add a large detailed crown -- high ceilings are characteristic of most Victorian era homes and are being embraced more and more in the current day and age. Copper tiles mixed with black accents and the red of the cherry bring to m ind an Asian flair that is squarely modern day.
Wood-Mode Fine Custom Cabinetry, Essex Inset
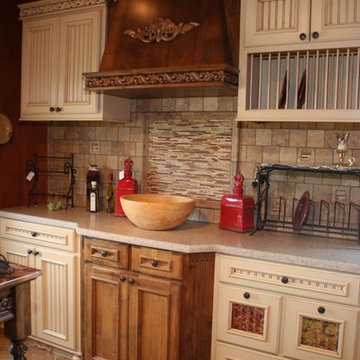
Large victorian single-wall kitchen/diner in Minneapolis with raised-panel cabinets, beige cabinets, granite worktops, beige splashback, stone tiled splashback and an island.
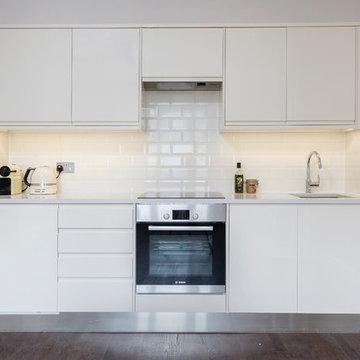
The doorframe was removed to allow light to pass through the property and take advantage of the high ceilings. The stud partition was removed and pushed back 1300mm [4¼ feet] and a single run kitchen installed. Despite limited space, all appliances, including a slim-line dishwasher were fitted. A quartz countertop with induction hob was installed so as not to disrupt the kitchen’s clean lines. Metro tiles were fitted in a brickwork pattern to maintain the building’s Victorian character.
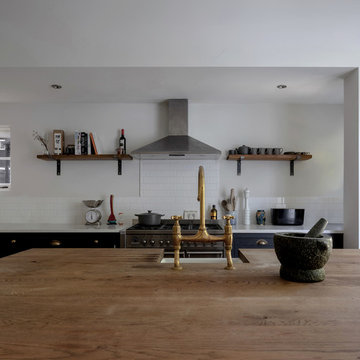
Peter Landers
This is an example of a medium sized victorian single-wall enclosed kitchen in London with a belfast sink, shaker cabinets, grey cabinets, wood worktops, white splashback, porcelain splashback, stainless steel appliances, medium hardwood flooring, an island, brown floors and brown worktops.
This is an example of a medium sized victorian single-wall enclosed kitchen in London with a belfast sink, shaker cabinets, grey cabinets, wood worktops, white splashback, porcelain splashback, stainless steel appliances, medium hardwood flooring, an island, brown floors and brown worktops.
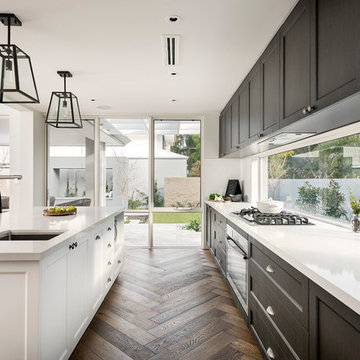
Joel Barbitta, DMAX Photography
This is an example of a large victorian single-wall kitchen/diner in Perth with a submerged sink, black cabinets, white splashback, stainless steel appliances, dark hardwood flooring and an island.
This is an example of a large victorian single-wall kitchen/diner in Perth with a submerged sink, black cabinets, white splashback, stainless steel appliances, dark hardwood flooring and an island.
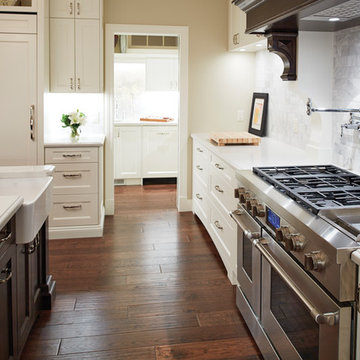
Inspiration for an expansive victorian single-wall kitchen pantry in Other with a built-in sink, white cabinets, granite worktops, stainless steel appliances, medium hardwood flooring and an island.
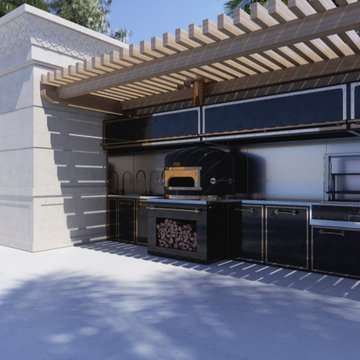
Прямая кухня, куда входит пицца-печь Grillvett il Forno, грили Grillvett Corvette M1 и Grillvett Bronx.
Над всей кухней установлен вытяжной зонт.
Photo of a large victorian single-wall enclosed kitchen in Other with stainless steel appliances.
Photo of a large victorian single-wall enclosed kitchen in Other with stainless steel appliances.
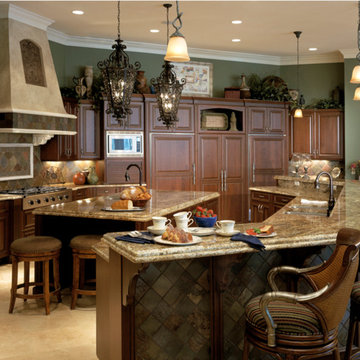
Large victorian single-wall kitchen/diner with medium wood cabinets, granite worktops, multi-coloured splashback, integrated appliances, porcelain flooring, a double-bowl sink, raised-panel cabinets, stone tiled splashback, multiple islands, beige floors and brown worktops.
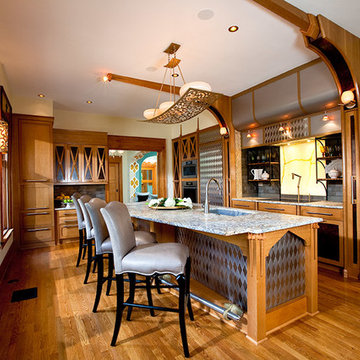
Former dining room adapted to new kitchen. Center island in honed granite, with embossed stainless in a harlequin pattern. Back-lit honey onyx at cooktop
Michael A. Foley Photography
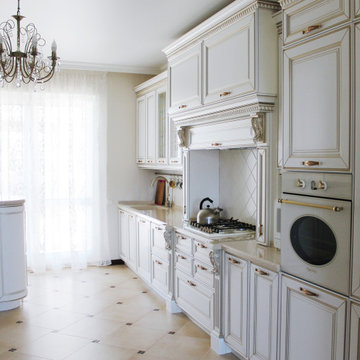
Inspiration for a large victorian single-wall enclosed kitchen in Other with an integrated sink, raised-panel cabinets, white cabinets, composite countertops, white splashback, ceramic splashback, white appliances, porcelain flooring, beige floors and beige worktops.
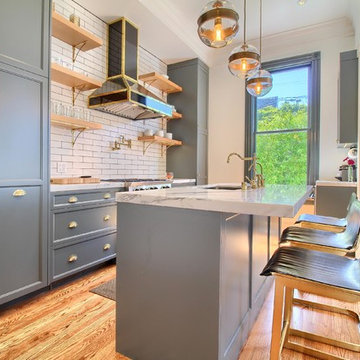
Medium sized victorian single-wall open plan kitchen in San Francisco with a single-bowl sink, shaker cabinets, grey cabinets, marble worktops, yellow splashback, metro tiled splashback, black appliances, light hardwood flooring, an island and brown floors.
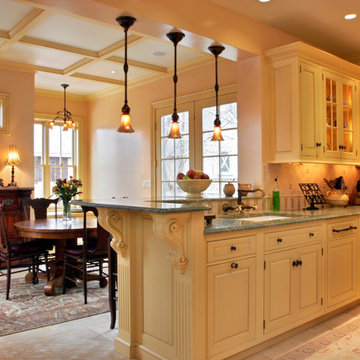
After the renovation, the new dining area boasts coffered ceilings for a more formal aesthetic. Pendant lights above the breakfast bar add a warm, directed glow. Beaded inset cabinets have glass-fronted doors and interior lights.
Scott Bergmann Photography
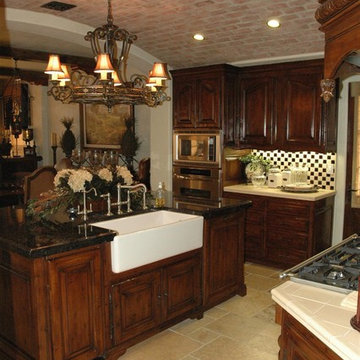
Kitchens of The French Tradition
Medium sized victorian single-wall kitchen/diner in Los Angeles with a belfast sink, raised-panel cabinets, dark wood cabinets, tile countertops, multi-coloured splashback, mosaic tiled splashback, stainless steel appliances, travertine flooring and an island.
Medium sized victorian single-wall kitchen/diner in Los Angeles with a belfast sink, raised-panel cabinets, dark wood cabinets, tile countertops, multi-coloured splashback, mosaic tiled splashback, stainless steel appliances, travertine flooring and an island.
Victorian Single-wall Kitchen Ideas and Designs
3