Wardrobe with All Types of Cabinet Finish Ideas and Designs
Refine by:
Budget
Sort by:Popular Today
81 - 100 of 44,919 photos
Item 1 of 2
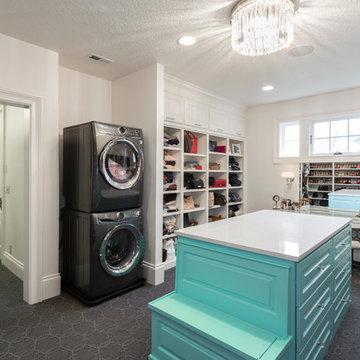
It only makes sense to have your washer and dryer in your walk-in closet! How convenient!
BUILT Photography
This is an example of an expansive classic gender neutral walk-in wardrobe in Portland with beaded cabinets, blue cabinets, carpet and grey floors.
This is an example of an expansive classic gender neutral walk-in wardrobe in Portland with beaded cabinets, blue cabinets, carpet and grey floors.

This chic farmhouse remodel project blends the classic Pendleton SP 275 door style with the fresh look of the Heron Plume (Kitchen and Powder Room) and Oyster (Master Bath and Closet) painted finish from Showplace Cabinetry.
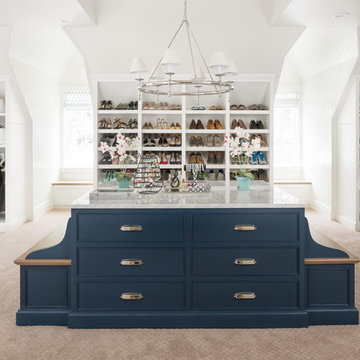
This is an example of a classic gender neutral dressing room in Salt Lake City with recessed-panel cabinets, blue cabinets, carpet and beige floors.

Design ideas for a medium sized traditional gender neutral standard wardrobe in Boston with open cabinets, white cabinets, porcelain flooring and black floors.

A fabulous new walk-in closet with an accent wallpaper.
Photography (c) Jeffrey Totaro.
Medium sized traditional walk-in wardrobe for women in Philadelphia with glass-front cabinets, white cabinets, medium hardwood flooring, brown floors and a feature wall.
Medium sized traditional walk-in wardrobe for women in Philadelphia with glass-front cabinets, white cabinets, medium hardwood flooring, brown floors and a feature wall.

Tk Images
Design ideas for a large classic gender neutral walk-in wardrobe in Houston with flat-panel cabinets, grey cabinets, light hardwood flooring and brown floors.
Design ideas for a large classic gender neutral walk-in wardrobe in Houston with flat-panel cabinets, grey cabinets, light hardwood flooring and brown floors.

When we started this closet was a hole, we completed renovated the closet to give our client this luxurious space to enjoy!
Photo of a small classic gender neutral walk-in wardrobe in Philadelphia with recessed-panel cabinets, white cabinets, dark hardwood flooring and brown floors.
Photo of a small classic gender neutral walk-in wardrobe in Philadelphia with recessed-panel cabinets, white cabinets, dark hardwood flooring and brown floors.
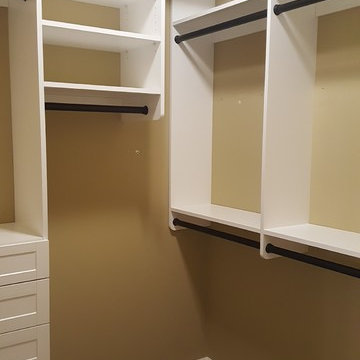
Small master walk in closet with his and her drawers. Oil rubbed bronze rods and hardware. Includes wall mounted coat hooks.
Inspiration for a medium sized contemporary gender neutral walk-in wardrobe in Seattle with shaker cabinets and white cabinets.
Inspiration for a medium sized contemporary gender neutral walk-in wardrobe in Seattle with shaker cabinets and white cabinets.
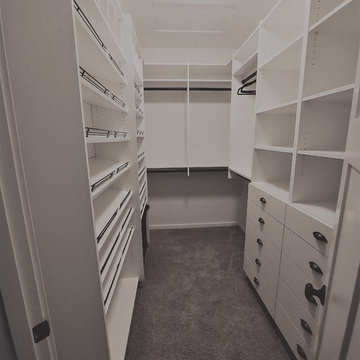
Narrow walk in master closet with a high ceiling.
Photo of a medium sized contemporary gender neutral walk-in wardrobe in Seattle with flat-panel cabinets, white cabinets, carpet and beige floors.
Photo of a medium sized contemporary gender neutral walk-in wardrobe in Seattle with flat-panel cabinets, white cabinets, carpet and beige floors.
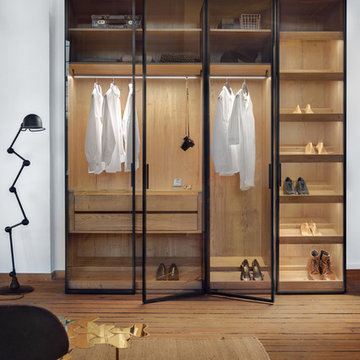
Trend Collection from BAU-Closets
This is an example of a large modern gender neutral walk-in wardrobe in Boston with glass-front cabinets, medium wood cabinets, light hardwood flooring and brown floors.
This is an example of a large modern gender neutral walk-in wardrobe in Boston with glass-front cabinets, medium wood cabinets, light hardwood flooring and brown floors.
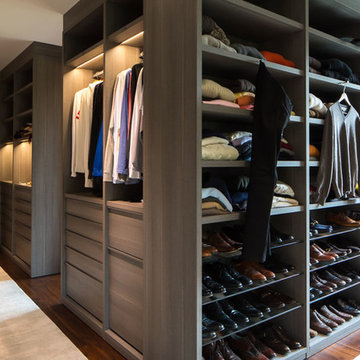
poliformdc.com
Design ideas for an expansive contemporary walk-in wardrobe for men in DC Metro with flat-panel cabinets, medium wood cabinets, carpet and beige floors.
Design ideas for an expansive contemporary walk-in wardrobe for men in DC Metro with flat-panel cabinets, medium wood cabinets, carpet and beige floors.

Large classic gender neutral walk-in wardrobe in Cleveland with recessed-panel cabinets, white cabinets, carpet and beige floors.

On the main level of Hearth and Home is a full luxury master suite complete with all the bells and whistles. Access the suite from a quiet hallway vestibule, and you’ll be greeted with plush carpeting, sophisticated textures, and a serene color palette. A large custom designed walk-in closet features adjustable built ins for maximum storage, and details like chevron drawer faces and lit trifold mirrors add a touch of glamour. Getting ready for the day is made easier with a personal coffee and tea nook built for a Keurig machine, so you can get a caffeine fix before leaving the master suite. In the master bathroom, a breathtaking patterned floor tile repeats in the shower niche, complemented by a full-wall vanity with built-in storage. The adjoining tub room showcases a freestanding tub nestled beneath an elegant chandelier.
For more photos of this project visit our website: https://wendyobrienid.com.
Photography by Valve Interactive: https://valveinteractive.com/
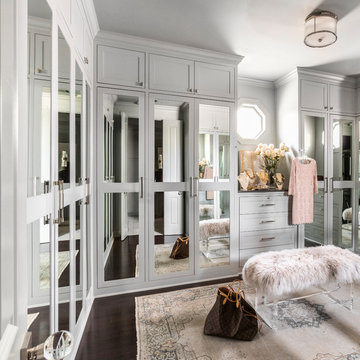
Classic walk-in wardrobe for women in Houston with shaker cabinets, green cabinets, dark hardwood flooring and brown floors.
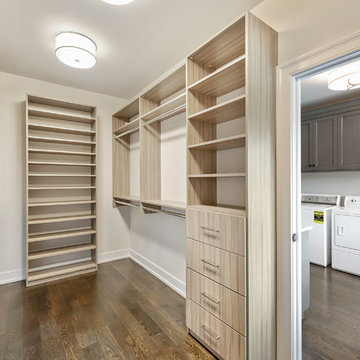
This is an example of a medium sized classic gender neutral dressing room in Chicago with flat-panel cabinets, light wood cabinets, dark hardwood flooring and brown floors.

Crisp and Clean White Master Bedroom Closet
by Cyndi Bontrager Photography
Photo of a large traditional walk-in wardrobe for women in Tampa with shaker cabinets, white cabinets, medium hardwood flooring and brown floors.
Photo of a large traditional walk-in wardrobe for women in Tampa with shaker cabinets, white cabinets, medium hardwood flooring and brown floors.
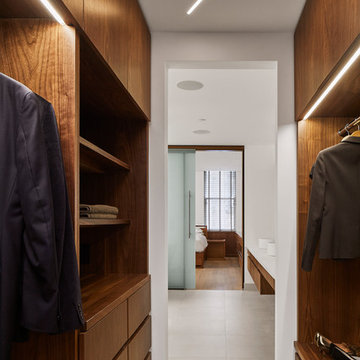
This 4,500-square-foot Soho Loft, a conjoined space on two floors of a converted Manhattan warehouse, was renovated and fitted with our custom cabinetry—making it a special project for us. We designed warm and sleek wood cabinetry and casework—lining the perimeter and opening up the rooms, allowing light and movement to flow freely deep into the space. The use of a translucent wall system and carefully designed lighting were key, highlighting the casework and accentuating its clean lines.
doublespace photography

Inspiration for a large modern gender neutral walk-in wardrobe in Los Angeles with flat-panel cabinets, light wood cabinets, light hardwood flooring and brown floors.
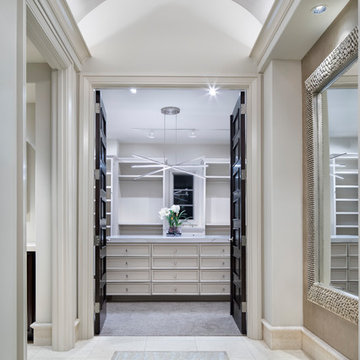
Design ideas for a large contemporary gender neutral dressing room in Austin with recessed-panel cabinets, white cabinets, carpet and beige floors.
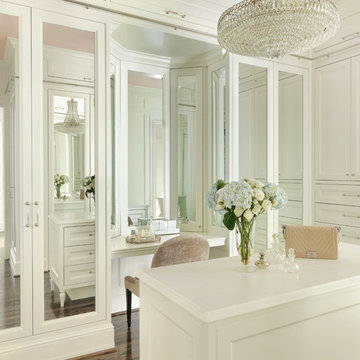
Alise O'Brien
Inspiration for a large classic dressing room for women in St Louis with recessed-panel cabinets, white cabinets, brown floors and dark hardwood flooring.
Inspiration for a large classic dressing room for women in St Louis with recessed-panel cabinets, white cabinets, brown floors and dark hardwood flooring.
Wardrobe with All Types of Cabinet Finish Ideas and Designs
5