Wardrobe with All Types of Cabinet Finish Ideas and Designs
Refine by:
Budget
Sort by:Popular Today
141 - 160 of 44,918 photos
Item 1 of 2
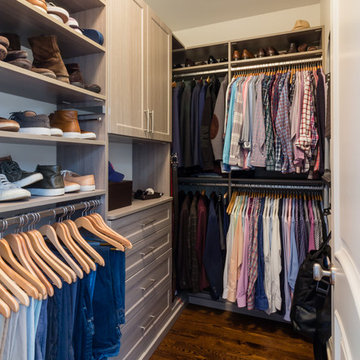
Design ideas for a classic walk-in wardrobe for men in Boston with shaker cabinets, light wood cabinets, medium hardwood flooring and brown floors.
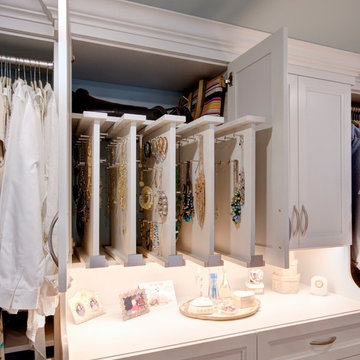
Stunning textured melamine walk in closet with 2 drawer hutch sections, an island with drawers on 2 sides and custom LED lighting, mirrored doors and more.
Photos by Denis
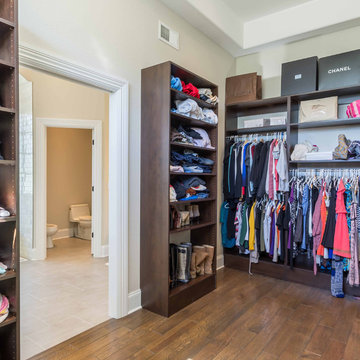
This 6,000sf luxurious custom new construction 5-bedroom, 4-bath home combines elements of open-concept design with traditional, formal spaces, as well. Tall windows, large openings to the back yard, and clear views from room to room are abundant throughout. The 2-story entry boasts a gently curving stair, and a full view through openings to the glass-clad family room. The back stair is continuous from the basement to the finished 3rd floor / attic recreation room.
The interior is finished with the finest materials and detailing, with crown molding, coffered, tray and barrel vault ceilings, chair rail, arched openings, rounded corners, built-in niches and coves, wide halls, and 12' first floor ceilings with 10' second floor ceilings.
It sits at the end of a cul-de-sac in a wooded neighborhood, surrounded by old growth trees. The homeowners, who hail from Texas, believe that bigger is better, and this house was built to match their dreams. The brick - with stone and cast concrete accent elements - runs the full 3-stories of the home, on all sides. A paver driveway and covered patio are included, along with paver retaining wall carved into the hill, creating a secluded back yard play space for their young children.
Project photography by Kmieick Imagery.

home visit
Design ideas for an expansive contemporary gender neutral walk-in wardrobe in DC Metro with open cabinets, white cabinets, dark hardwood flooring and brown floors.
Design ideas for an expansive contemporary gender neutral walk-in wardrobe in DC Metro with open cabinets, white cabinets, dark hardwood flooring and brown floors.
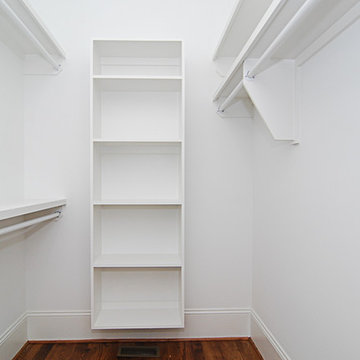
This is an example of a medium sized traditional gender neutral walk-in wardrobe in Other with open cabinets, white cabinets, medium hardwood flooring and brown floors.
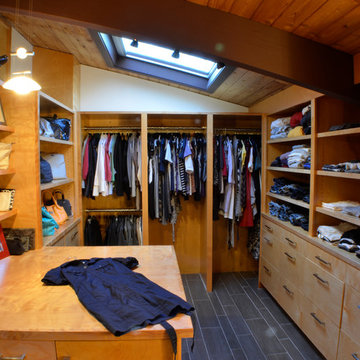
This is an example of a large classic gender neutral walk-in wardrobe in Boston with flat-panel cabinets, light wood cabinets, porcelain flooring and brown floors.

Design ideas for a large classic gender neutral walk-in wardrobe in Other with open cabinets, white cabinets, medium hardwood flooring and brown floors.
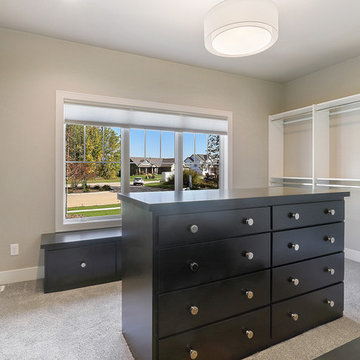
Master bedroom walk in closet with custom center island cabinet and bench seating.
Large modern gender neutral walk-in wardrobe in Other with flat-panel cabinets, dark wood cabinets and carpet.
Large modern gender neutral walk-in wardrobe in Other with flat-panel cabinets, dark wood cabinets and carpet.
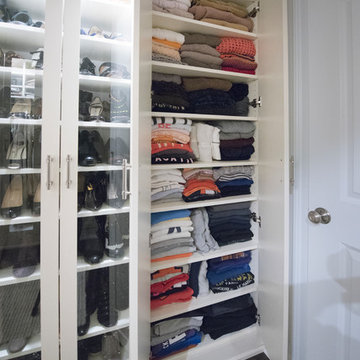
This walk in closet accommodates all different types of wardrobe storage — certain to not leave out a designated place for sweaters and folded garments. Adjacent glass cabinets show off a collection of shoes whereas this corresponding solid paneled compartment elegantly conceals a stockpile of clothing.
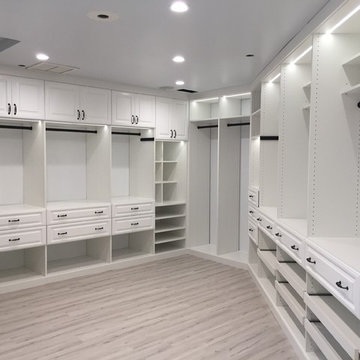
This is an example of a large traditional walk-in wardrobe in Los Angeles with raised-panel cabinets, white cabinets and beige floors.
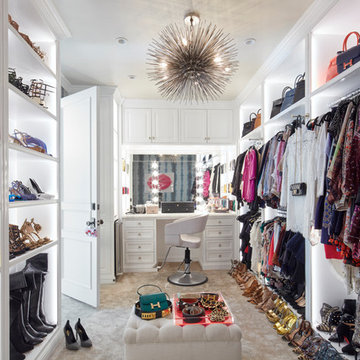
Design ideas for a classic dressing room for women in Los Angeles with white cabinets, carpet, beige floors and open cabinets.
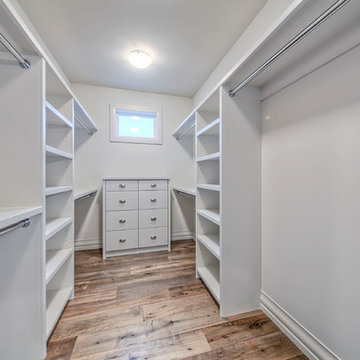
This is an example of a large contemporary gender neutral walk-in wardrobe in Calgary with flat-panel cabinets, white cabinets, medium hardwood flooring and brown floors.
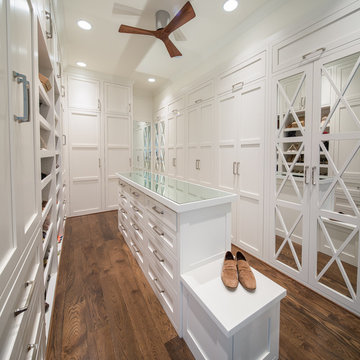
Walk In Custom Closet
Inspiration for a classic gender neutral walk-in wardrobe in Atlanta with shaker cabinets, white cabinets, dark hardwood flooring and brown floors.
Inspiration for a classic gender neutral walk-in wardrobe in Atlanta with shaker cabinets, white cabinets, dark hardwood flooring and brown floors.

Traditional master bathroom remodel featuring a custom wooden vanity with single basin and makeup counter, high-end bronze plumbing fixtures, a porcelain, marble and glass custom walk-in shower, custom master closet with reclaimed wood barn door. photo by Exceptional Frames.
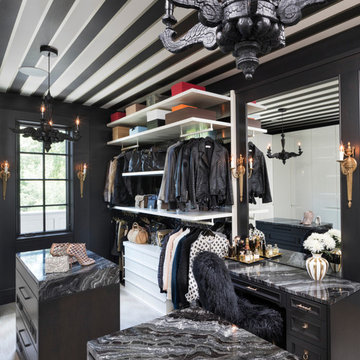
This is an example of a contemporary gender neutral dressing room in Minneapolis with recessed-panel cabinets, black cabinets, carpet and beige floors.
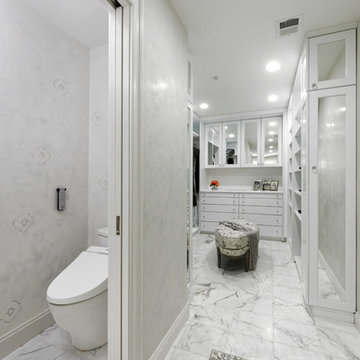
This is an example of a large traditional gender neutral walk-in wardrobe in DC Metro with raised-panel cabinets, white cabinets, marble flooring and grey floors.
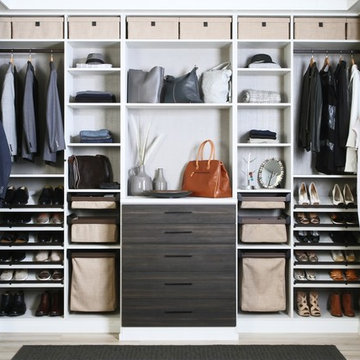
Design ideas for a contemporary gender neutral walk-in wardrobe in Dallas with open cabinets, brown cabinets, light hardwood flooring and beige floors.
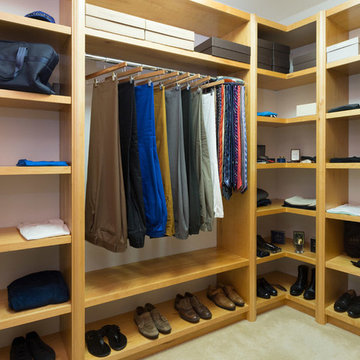
A closet built with everything a man would need; built-in shelves that provide enough storage for shoes, cufflinks, and cologne. Separate areas for hanging shirts, coats, ties, and pants, as well as a plush ottoman for easier access to those higher shelves or for sitting to put on shoes. This custom made closet is an easy space to keep clean and organized.
Project designed by Skokie renovation firm, Chi Renovation & Design- general contractors, kitchen and bath remodelers, and design & build company. They serve the Chicagoland area and it's surrounding suburbs, with an emphasis on the North Side and North Shore. You'll find their work from the Loop through Lincoln Park, Skokie, Evanston, Wilmette, and all of the way up to Lake Forest.
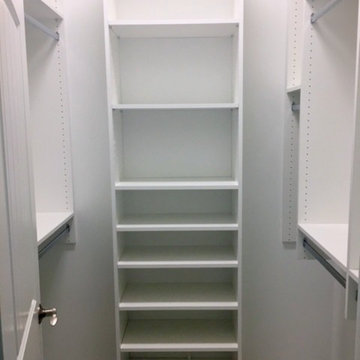
This small walk in close give maximum use of space and ease of use
Small modern gender neutral walk-in wardrobe in Other with white cabinets.
Small modern gender neutral walk-in wardrobe in Other with white cabinets.
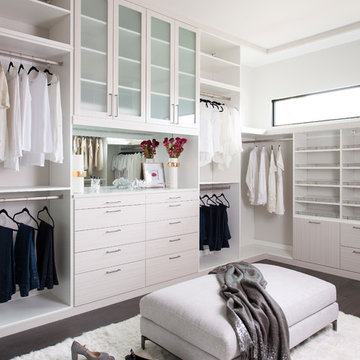
Photo of an expansive walk-in wardrobe for women in Philadelphia with shaker cabinets, white cabinets, dark hardwood flooring and brown floors.
Wardrobe with All Types of Cabinet Finish Ideas and Designs
8