White Coastal House Exterior Ideas and Designs
Refine by:
Budget
Sort by:Popular Today
41 - 60 of 3,492 photos
Item 1 of 3
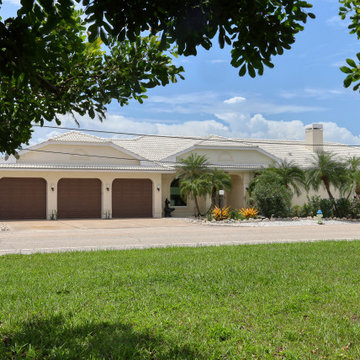
90's renovation project in the Bayshore Road Revitalization area
Photo of a medium sized and white coastal bungalow render detached house in Tampa with a hip roof, a tiled roof and a white roof.
Photo of a medium sized and white coastal bungalow render detached house in Tampa with a hip roof, a tiled roof and a white roof.

Eastview Before & After Exterior Renovation
Enhancing a home’s exterior curb appeal doesn’t need to be a daunting task. With some simple design refinements and creative use of materials we transformed this tired 1950’s style colonial with second floor overhang into a classic east coast inspired gem. Design enhancements include the following:
• Replaced damaged vinyl siding with new LP SmartSide, lap siding and trim
• Added additional layers of trim board to give windows and trim additional dimension
• Applied a multi-layered banding treatment to the base of the second-floor overhang to create better balance and separation between the two levels of the house
• Extended the lower-level window boxes for visual interest and mass
• Refined the entry porch by replacing the round columns with square appropriately scaled columns and trim detailing, removed the arched ceiling and increased the ceiling height to create a more expansive feel
• Painted the exterior brick façade in the same exterior white to connect architectural components. A soft blue-green was used to accent the front entry and shutters
• Carriage style doors replaced bland windowless aluminum doors
• Larger scale lantern style lighting was used throughout the exterior
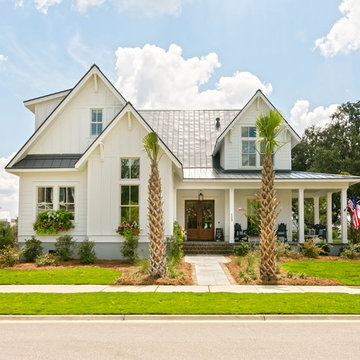
Photo of a white coastal two floor detached house in Charleston with a pitched roof and a metal roof.
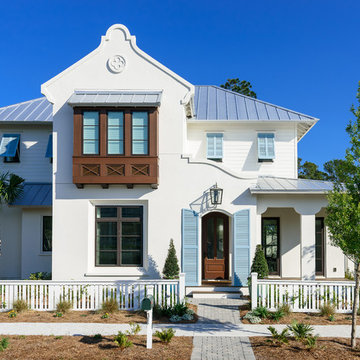
Built by Glenn Layton Homes in Paradise Key South Beach, Jacksonville Beach, Florida.
Design ideas for a white beach style two floor detached house in Jacksonville with a metal roof.
Design ideas for a white beach style two floor detached house in Jacksonville with a metal roof.
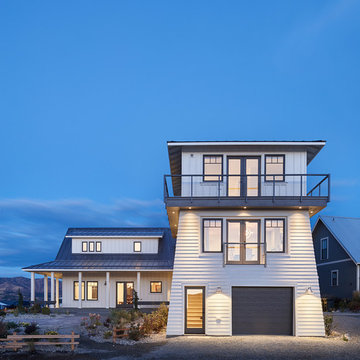
White and medium sized coastal two floor detached house in Seattle with wood cladding, a pitched roof and a shingle roof.
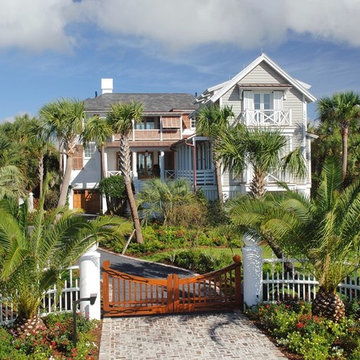
Landscape Design by Robert Chestnut.
Large and white beach style two floor render house exterior in Charleston with a pitched roof.
Large and white beach style two floor render house exterior in Charleston with a pitched roof.
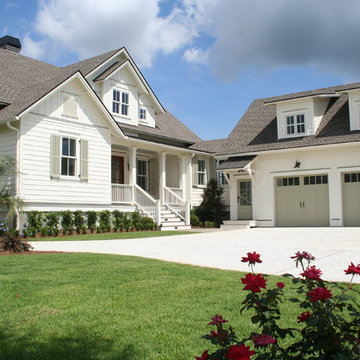
This is an example of a large and white nautical two floor detached house in Charleston with wood cladding and a shingle roof.

Small and white beach style detached house in Minneapolis with wood cladding, a lean-to roof, a metal roof, a black roof and shiplap cladding.

Small and white beach style rear detached house in Other with three floors, concrete fibreboard cladding, a lean-to roof and a tiled roof.
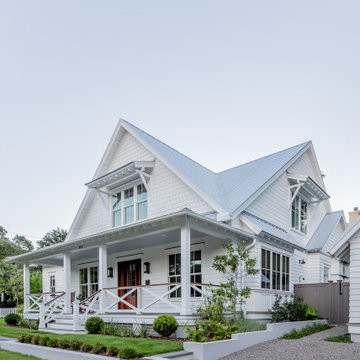
Charming Lowcountry farmhouse style home in the heart of Old Village, Mt. Pleasant. This home features 4 bedroom, 4.5 baths, pool and outdoor entertaining area, a separate garage and golf cart garage.
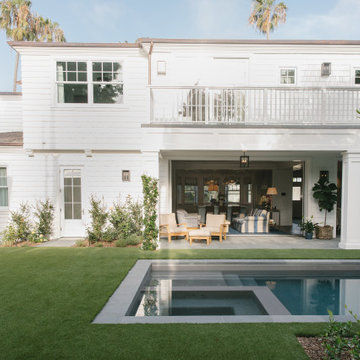
Burdge Architects Palisades Traditional Home Exterior.
This is an example of a large and white coastal two floor detached house in Los Angeles with wood cladding, a pitched roof and a metal roof.
This is an example of a large and white coastal two floor detached house in Los Angeles with wood cladding, a pitched roof and a metal roof.
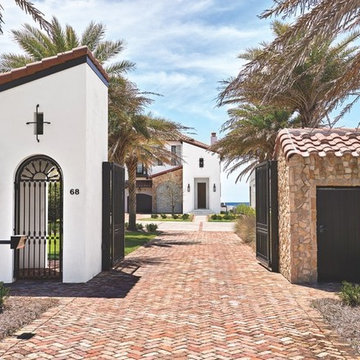
Beautifully designed beach homes are the forte of A BOHEME Design in Inlet Beach, Florida. VIE Magazine shines a spotlight on their work along the coast with many projects featuring Bevolo lanterns. View more. http://ow.ly/KxhT30povY6
Featured Lanterns: http://ow.ly/bz5w30pow55 | http://ow.ly/LPPo30pow5Y | http://ow.ly/VkFi30pow6b | http://ow.ly/O4Gq30pow6I | http://ow.ly/w9Fa30pow7w
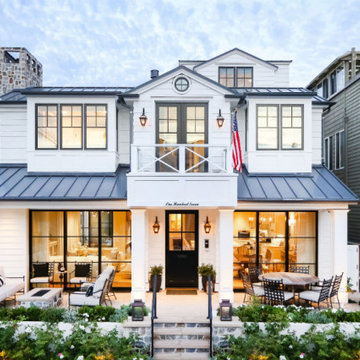
Patterson Custom Homes
Ryan Gavin Photography
Large and white nautical two floor detached house in Orange County with vinyl cladding, a pitched roof and a metal roof.
Large and white nautical two floor detached house in Orange County with vinyl cladding, a pitched roof and a metal roof.
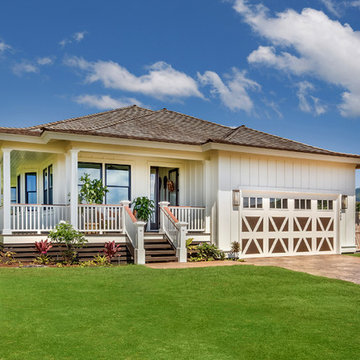
The white board and batten exterior, shaker roof and black framed windows all speak to the traditional plantation style of the islands. The stained concrete driveway leads up to the carriage house garage doors which are painted brown and white. The wrap around porch gives a light and airy feeling to the space. The home boasts beautiful golf course and mountain views.
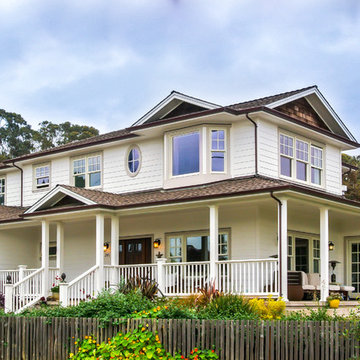
Exterior View of the new beach house with double entry doors and an ocean-facing wrap around front porch.
Golden Visions Design
Santa Cruz, CA 95062
Inspiration for a large and white coastal two floor house exterior in San Francisco with wood cladding and a pitched roof.
Inspiration for a large and white coastal two floor house exterior in San Francisco with wood cladding and a pitched roof.
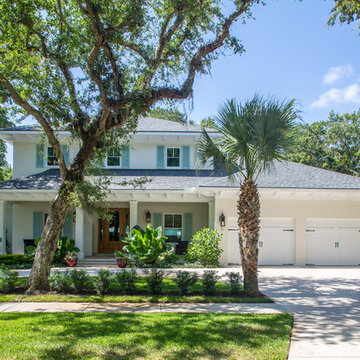
Medium sized and white nautical two floor render house exterior in Miami with a hip roof.
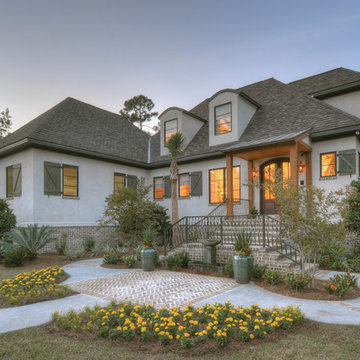
Georgia Coast Design & Construction - Southern Living Custom Builder Showcase Home at St. Simons Island, GA
Built on a one-acre, lakefront lot on the north end of St. Simons Island, the Southern Living Custom Builder Showcase Home is characterized as Old World European featuring exterior finishes of Mosstown brick and Old World stucco, Weathered Wood colored designer shingles, cypress beam accents and a handcrafted Mahogany door.
Inside the three-bedroom, 2,400-square-foot showcase home, Old World rustic and modern European style blend with high craftsmanship to create a sense of timeless quality, stability, and tranquility. Behind the scenes, energy efficient technologies combine with low maintenance materials to create a home that is economical to maintain for years to come. The home's open floor plan offers a dining room/kitchen/great room combination with an easy flow for entertaining or family interaction. The interior features arched doorways, textured walls and distressed hickory floors.
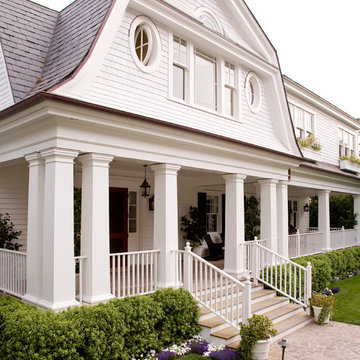
Mark Lohman Photography
Photo of a white beach style house exterior in Los Angeles with wood cladding and a mansard roof.
Photo of a white beach style house exterior in Los Angeles with wood cladding and a mansard roof.

New home for a blended family of six in a beach town. This 2 story home with attic has roof returns at corners of the house. This photo also shows a simple box bay window with 4 windows at the front end of the house. It features divided windows, awning above the multiple windows with a brown metal roof, open white rafters, and 3 white brackets. Light arctic white exterior siding with white trim, white windows, and tan roof create a fresh, clean, updated coastal color pallet. The coastal vibe continues with the side dormers at the second floor. The front door is set back.

This is an example of a large and white coastal two floor detached house in Other with concrete fibreboard cladding, a pitched roof, a shingle roof, a grey roof and shiplap cladding.
White Coastal House Exterior Ideas and Designs
3