Exposed Brick 850 White Home Design Ideas, Pictures and Inspiration

Inspiration for a small scandi single-wall kitchen in Other with flat-panel cabinets, white cabinets, laminate countertops, black appliances, a built-in sink, white splashback, metro tiled splashback and beige worktops.

Residing against a backdrop of characterful brickwork and arched metal windows, exposed bulbs hang effortlessly above an industrial style trestle table and an eclectic mix of chairs in this loft apartment kitchen

Industrial kitchen in Wilmington with a submerged sink, flat-panel cabinets, grey splashback, stainless steel appliances, an island, grey floors, white worktops and turquoise cabinets.
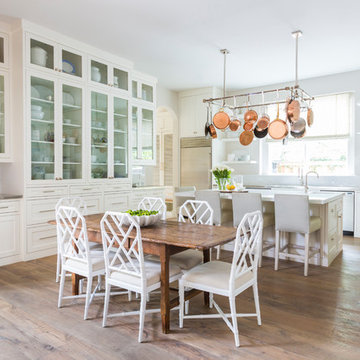
Photo of a coastal kitchen/diner in Houston with an island, glass-front cabinets, white cabinets, white splashback, stainless steel appliances, white worktops and medium hardwood flooring.
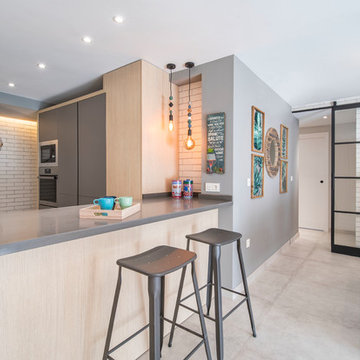
Inspiration for a contemporary l-shaped open plan kitchen in Other with flat-panel cabinets, grey cabinets, stainless steel appliances, concrete flooring, a breakfast bar, grey floors and grey worktops.

Photo Pixangle
Redesign of the master bathroom into a luxurious space with industrial finishes.
Design of the large home cinema room incorporating a moody home bar space.
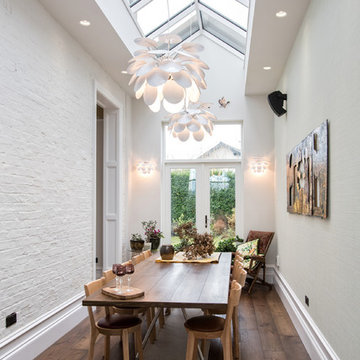
The original house was previously extended but had not been constructed to be in keeping with a building of this age and architectural appearance. We demolished the existing garage and two storey rear extension, both of which formed part of the previous extension works, and replaced this with a single storey side extension and a two storey rear extension, both of which are on the same footprint. Furthermore we formed a small rear single storey entrance which enabled us to open up the existing stairs which were cramped and devoid of any natural light. The main principle of the scheme was to open up the interior of the building allowing for improved natural light and to create an efficient, ergonomic family dwelling which blends into the long-established neighbourhood. All materials that have been used are in keeping with the period of the house and the design of the extension retain the proportions and heights of the existing period of the property, along with the windows and doors and a new Victorian styled traditional sky lantern.
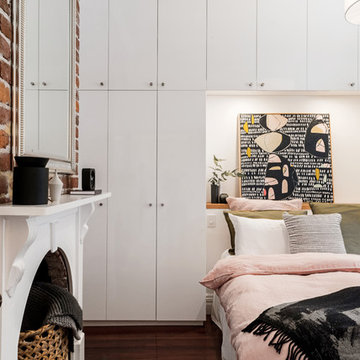
Inspiration for a small bohemian master bedroom in Perth with white walls, dark hardwood flooring, brown floors and a standard fireplace.
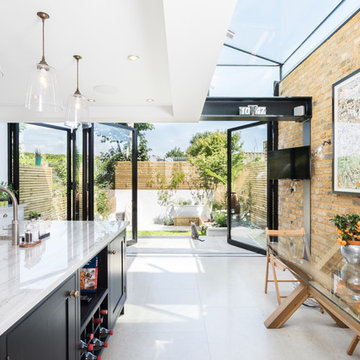
This is an example of a medium sized contemporary kitchen/diner in Other with a belfast sink, granite worktops, an island and white floors.

photo: Michael J Lee
Photo of an expansive country galley kitchen/diner in Boston with a belfast sink, glass-front cabinets, distressed cabinets, brick splashback, stainless steel appliances, dark hardwood flooring, engineered stone countertops, an island and red splashback.
Photo of an expansive country galley kitchen/diner in Boston with a belfast sink, glass-front cabinets, distressed cabinets, brick splashback, stainless steel appliances, dark hardwood flooring, engineered stone countertops, an island and red splashback.
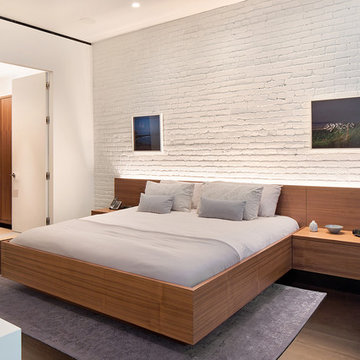
Evan Joseph
Photo of a contemporary master bedroom in New York with white walls and dark hardwood flooring.
Photo of a contemporary master bedroom in New York with white walls and dark hardwood flooring.
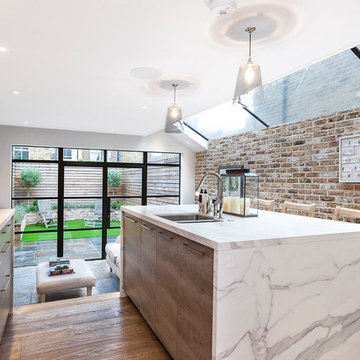
Photo of a medium sized contemporary galley kitchen in London with marble worktops, light hardwood flooring, a double-bowl sink, flat-panel cabinets, light wood cabinets, stainless steel appliances and an island.
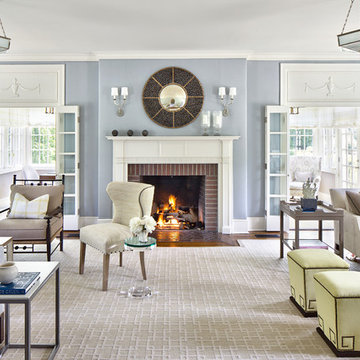
Large traditional formal living room in New York with blue walls, medium hardwood flooring, a brick fireplace surround, no tv and a standard fireplace.
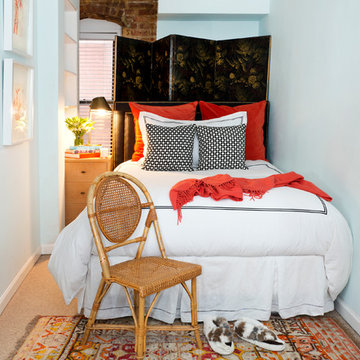
Steven P. Harris Photography
Design ideas for a bohemian bedroom in New York with white walls.
Design ideas for a bohemian bedroom in New York with white walls.
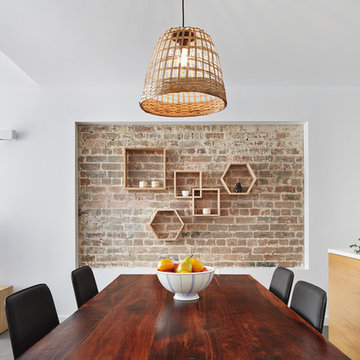
Florian Grohen
This is an example of a contemporary open plan dining room in Sydney with white walls.
This is an example of a contemporary open plan dining room in Sydney with white walls.
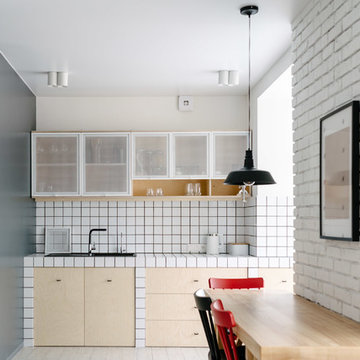
Luciano Spinelli
Scandi kitchen in Moscow with a built-in sink, flat-panel cabinets, light wood cabinets, tile countertops, white splashback, beige floors and white worktops.
Scandi kitchen in Moscow with a built-in sink, flat-panel cabinets, light wood cabinets, tile countertops, white splashback, beige floors and white worktops.

Located in a historic building once used as a warehouse. The 12,000 square foot residential conversion is designed to support the historical with the modern. The living areas and roof fabrication were intended to allow for a seamless shift between indoor and outdoor. The exterior view opens for a grand scene over the Mississippi River and the Memphis skyline. The primary objective of the plan was to unite the different spaces in a meaningful way; from the custom designed lower level wine room, to the entry foyer, to the two-story library and mezzanine. These elements are orchestrated around a bright white central atrium and staircase, an ideal backdrop to the client’s evolving art collection.
Greg Boudouin, Interiors
Alyssa Rosenheck: Photos

This is an example of a contemporary l-shaped kitchen in Other with a built-in sink, flat-panel cabinets, white cabinets, brown splashback, brick splashback, stainless steel appliances, concrete flooring, a breakfast bar, grey floors and white worktops.

Photography: Ryan Garvin
Design ideas for a midcentury l-shaped open plan kitchen in Phoenix with light hardwood flooring, an island, a double-bowl sink, flat-panel cabinets, medium wood cabinets, wood worktops, orange splashback, brick splashback, stainless steel appliances, beige floors and brown worktops.
Design ideas for a midcentury l-shaped open plan kitchen in Phoenix with light hardwood flooring, an island, a double-bowl sink, flat-panel cabinets, medium wood cabinets, wood worktops, orange splashback, brick splashback, stainless steel appliances, beige floors and brown worktops.
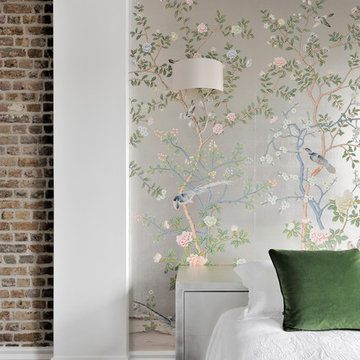
Frenchie Cristogatin
This is an example of a bohemian bedroom in London with multi-coloured walls and dark hardwood flooring.
This is an example of a bohemian bedroom in London with multi-coloured walls and dark hardwood flooring.
Exposed Brick 850 White Home Design Ideas, Pictures and Inspiration
1



















