Exposed Brick 855 White Home Design Ideas, Pictures and Inspiration
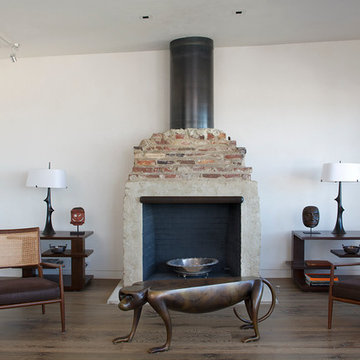
Design ideas for a contemporary living room in San Francisco with white walls, dark hardwood flooring and a standard fireplace.
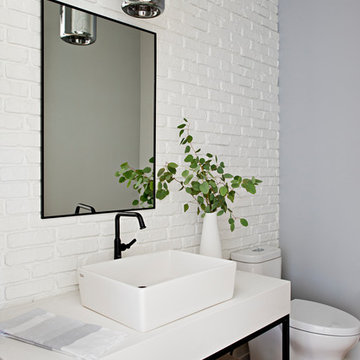
Design ideas for a traditional cloakroom in Toronto with white walls, a vessel sink, white worktops, a freestanding vanity unit and brick walls.
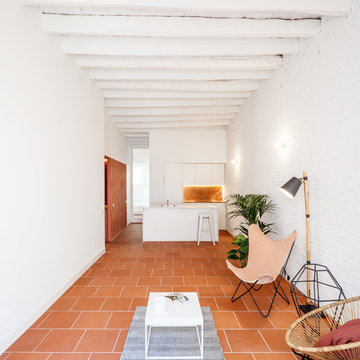
This is an example of a mediterranean open plan living room in Barcelona with white walls, terracotta flooring and orange floors.
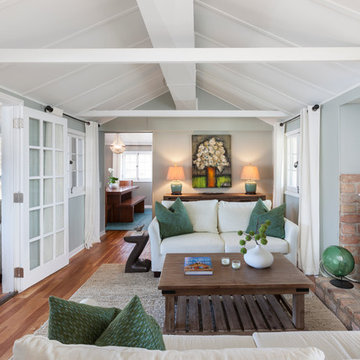
Photoshoot for Lisa McGoohan.
Photos by Ryan Hainey
Photo of a small beach style living room in Milwaukee with grey walls.
Photo of a small beach style living room in Milwaukee with grey walls.
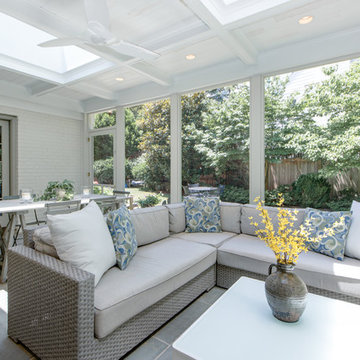
Mary Pat Collins
Photo of a classic back screened veranda in DC Metro with concrete paving and a roof extension.
Photo of a classic back screened veranda in DC Metro with concrete paving and a roof extension.
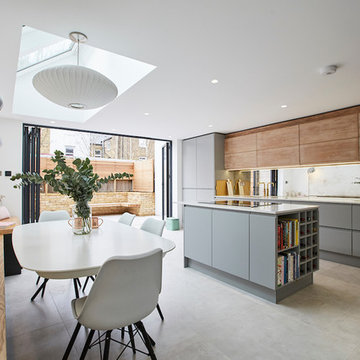
Michael Pilkington
Photo of a medium sized contemporary open plan kitchen in Sussex with an integrated sink, composite countertops, mirror splashback, integrated appliances, ceramic flooring, an island, grey floors, white worktops, flat-panel cabinets and grey cabinets.
Photo of a medium sized contemporary open plan kitchen in Sussex with an integrated sink, composite countertops, mirror splashback, integrated appliances, ceramic flooring, an island, grey floors, white worktops, flat-panel cabinets and grey cabinets.
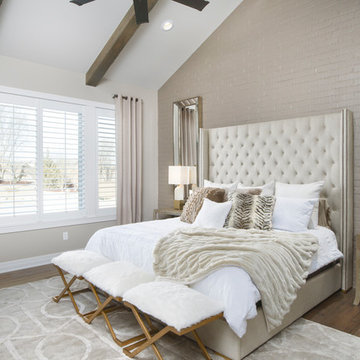
Inspiration for a traditional master bedroom in Wichita with beige walls and dark hardwood flooring.
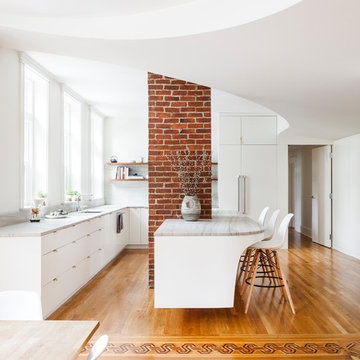
Cooking becomes a group affair surrounding the original central chimney.
Photos by Matt Delphenich
This is an example of a medium sized contemporary l-shaped open plan kitchen in Boston with flat-panel cabinets, white cabinets, integrated appliances, medium hardwood flooring, an island and brown floors.
This is an example of a medium sized contemporary l-shaped open plan kitchen in Boston with flat-panel cabinets, white cabinets, integrated appliances, medium hardwood flooring, an island and brown floors.
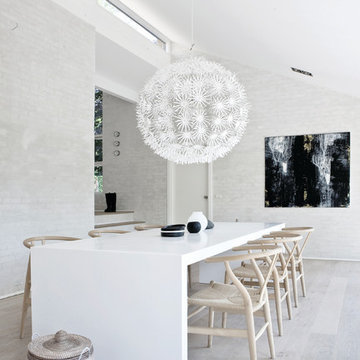
Jonas Bjerre-Poulsen / Norm Architects
Photo of a large scandi enclosed dining room in Copenhagen with white walls and painted wood flooring.
Photo of a large scandi enclosed dining room in Copenhagen with white walls and painted wood flooring.
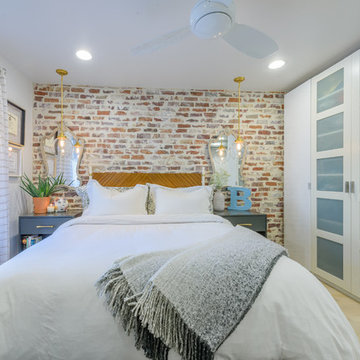
Design/Build: RPCD, Inc.
Photo © Mike Healey Productions, Inc.
This is an example of a small vintage master bedroom in Dallas with light hardwood flooring, beige floors and white walls.
This is an example of a small vintage master bedroom in Dallas with light hardwood flooring, beige floors and white walls.
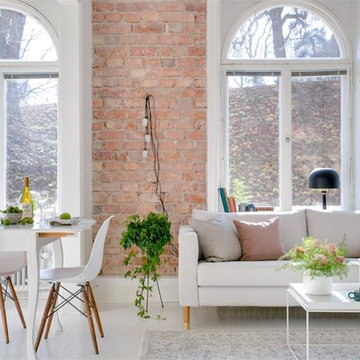
With tapered lines and a generous brass top, Our Estelle leg will give any sofa that sophisticated and luxurious feeling.
Inspiration for a large scandinavian formal open plan living room in Stockholm with pink walls, painted wood flooring and no tv.
Inspiration for a large scandinavian formal open plan living room in Stockholm with pink walls, painted wood flooring and no tv.
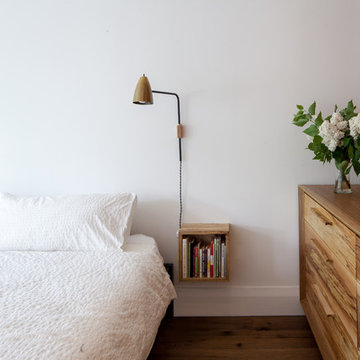
Photo by Scott Norsworthy
Photo of a contemporary bedroom in Toronto with white walls and dark hardwood flooring.
Photo of a contemporary bedroom in Toronto with white walls and dark hardwood flooring.
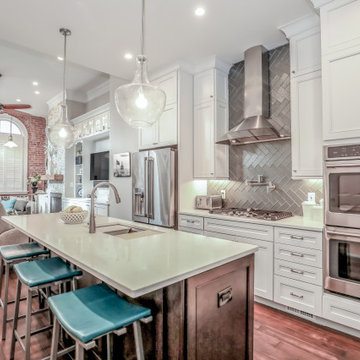
Design ideas for a large classic galley kitchen in DC Metro with granite worktops, grey splashback, stainless steel appliances, medium hardwood flooring, an island, brown floors, white worktops, a submerged sink, shaker cabinets and white cabinets.

This is an example of a medium sized contemporary single-wall kitchen/diner in London with a submerged sink, flat-panel cabinets, beige cabinets, quartz worktops, mirror splashback, stainless steel appliances, an island, grey floors and white worktops.
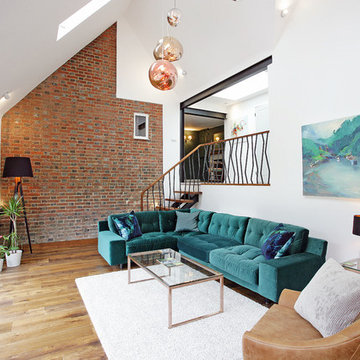
Inspiration for a contemporary formal open plan living room in Other with white walls, medium hardwood flooring and beige floors.
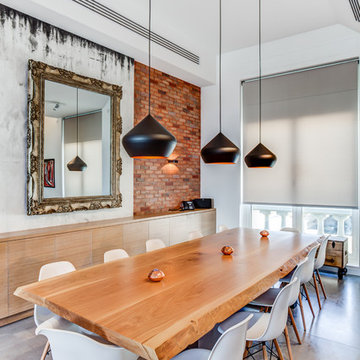
Alfredo Ezquerra
Photo of an urban enclosed dining room in Madrid with white walls and grey floors.
Photo of an urban enclosed dining room in Madrid with white walls and grey floors.
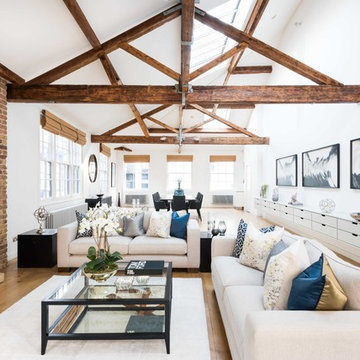
Photography by Veronica Rodriguez Interior Photography.
This is an example of a medium sized rural open plan living room in London with white walls, light hardwood flooring and beige floors.
This is an example of a medium sized rural open plan living room in London with white walls, light hardwood flooring and beige floors.
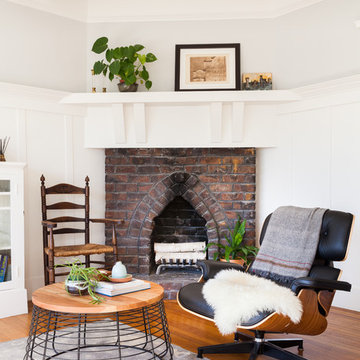
Eclectic San Francisco Residence
Photography: Helynn Ospina
Design: Field Theory
This is an example of a traditional living room in San Francisco with grey walls, medium hardwood flooring, a corner fireplace and a brick fireplace surround.
This is an example of a traditional living room in San Francisco with grey walls, medium hardwood flooring, a corner fireplace and a brick fireplace surround.

Design ideas for a large farmhouse single-wall kitchen/diner in Stockholm with a built-in sink, beige cabinets, stainless steel worktops, multi-coloured splashback, medium hardwood flooring, a breakfast bar and flat-panel cabinets.
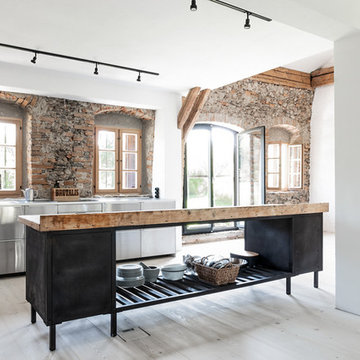
Rural open plan kitchen in Munich with flat-panel cabinets, stainless steel cabinets, light hardwood flooring, an island, beige floors and white worktops.
Exposed Brick 855 White Home Design Ideas, Pictures and Inspiration
5



















