1,090 White Home Design Ideas, Pictures and Inspiration
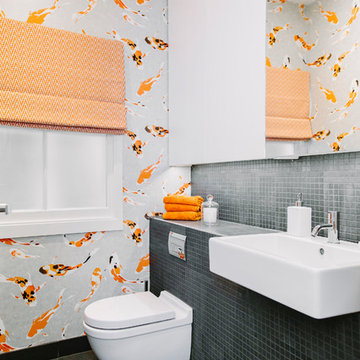
This is an example of a medium sized victorian cloakroom in London with a wall mounted toilet, mosaic tiles, white walls, slate flooring, a built-in sink, grey floors and grey worktops.
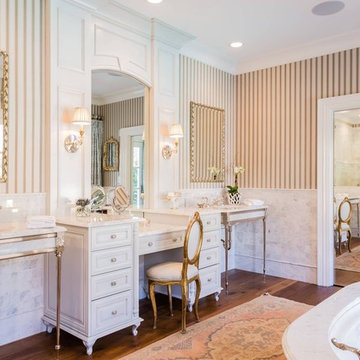
Cat Nguyen Photography
Photo of a large traditional ensuite bathroom in Raleigh with a freestanding bath, a corner shower, medium hardwood flooring, a submerged sink and marble worktops.
Photo of a large traditional ensuite bathroom in Raleigh with a freestanding bath, a corner shower, medium hardwood flooring, a submerged sink and marble worktops.
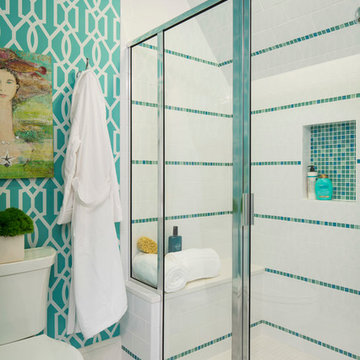
Martha O'Hara Interiors, Interior Design & Photo Styling | Troy Thies, Photography | Stonewood Builders LLC | Artwork by Bonnie Hawley
Please Note: All “related,” “similar,” and “sponsored” products tagged or listed by Houzz are not actual products pictured. They have not been approved by Martha O’Hara Interiors nor any of the professionals credited. For information about our work, please contact design@oharainteriors.com.
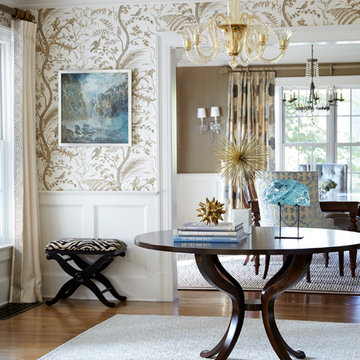
Photography: Laura Moss
Photo of a traditional entrance in New York with multi-coloured walls and medium hardwood flooring.
Photo of a traditional entrance in New York with multi-coloured walls and medium hardwood flooring.
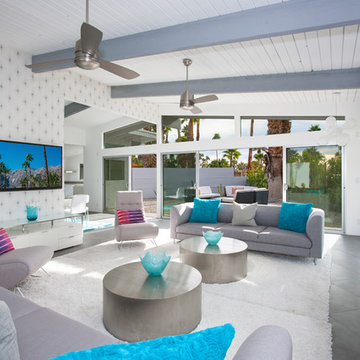
Living Room
Lance Gerber, Nuvue Interactive, LLC
Expansive midcentury grey and teal open plan living room in Other with white walls, porcelain flooring, a standard fireplace, a tiled fireplace surround and a wall mounted tv.
Expansive midcentury grey and teal open plan living room in Other with white walls, porcelain flooring, a standard fireplace, a tiled fireplace surround and a wall mounted tv.
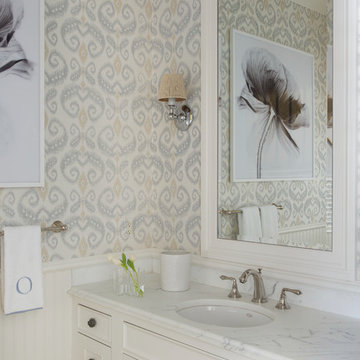
Jane Beiles
Coastal bathroom in Dallas with a submerged sink, recessed-panel cabinets, white cabinets and white worktops.
Coastal bathroom in Dallas with a submerged sink, recessed-panel cabinets, white cabinets and white worktops.
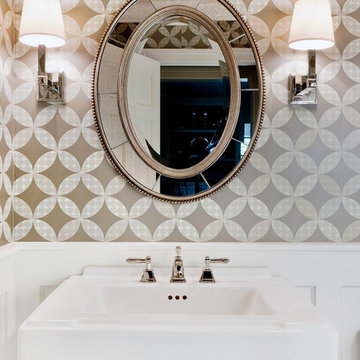
William Kildow
This is an example of a classic cloakroom in Chicago with a pedestal sink and a dado rail.
This is an example of a classic cloakroom in Chicago with a pedestal sink and a dado rail.
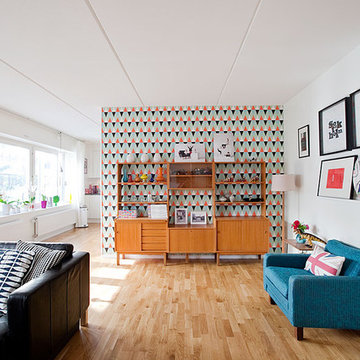
This is an example of a medium sized retro open plan living room feature wall in Stockholm with white walls, light hardwood flooring, no fireplace and no tv.
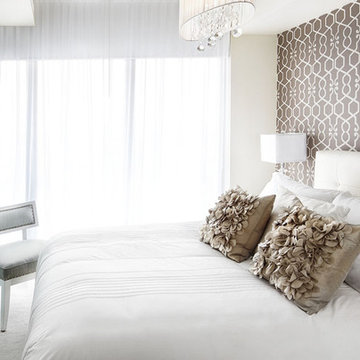
Another look- a silver side chair and chandelier round out this bedroom.
Photo of a contemporary grey and silver bedroom in Toronto with multi-coloured walls and a feature wall.
Photo of a contemporary grey and silver bedroom in Toronto with multi-coloured walls and a feature wall.

A wall was removed and a window enlarged to create this open, clean space for the master bathroom. Vessel sinks, a floating vanity with inset hardware, wall mounted faucets, tile set on the diagonal and lighted mirrors add layers of detail and texture for a spectacular space.
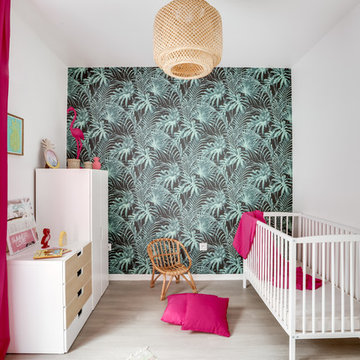
This is an example of a world-inspired nursery for girls in Paris with multi-coloured walls, light hardwood flooring and beige floors.
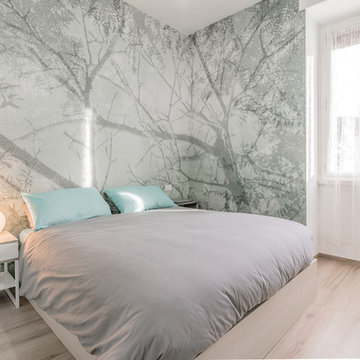
Medium sized contemporary master bedroom in Rome with multi-coloured walls and light hardwood flooring.
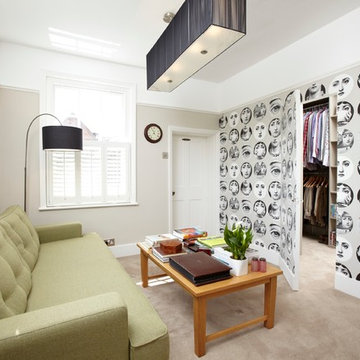
Ron Bambridge
Design ideas for a contemporary living room in Other with beige walls and carpet.
Design ideas for a contemporary living room in Other with beige walls and carpet.
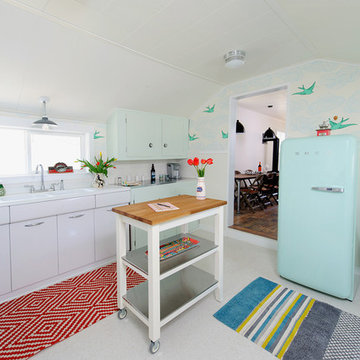
Joseph Eastburn Photography
Inspiration for an eclectic enclosed kitchen in Other with an integrated sink and coloured appliances.
Inspiration for an eclectic enclosed kitchen in Other with an integrated sink and coloured appliances.
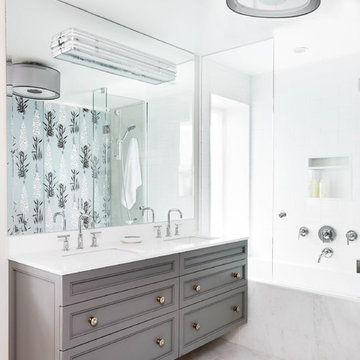
Stephani Buchman Photography
Medium sized traditional ensuite bathroom in Toronto with a submerged sink, recessed-panel cabinets, grey cabinets, engineered stone worktops, an alcove bath, a shower/bath combination, white tiles, stone tiles, white walls, marble flooring, white floors, a hinged door and white worktops.
Medium sized traditional ensuite bathroom in Toronto with a submerged sink, recessed-panel cabinets, grey cabinets, engineered stone worktops, an alcove bath, a shower/bath combination, white tiles, stone tiles, white walls, marble flooring, white floors, a hinged door and white worktops.
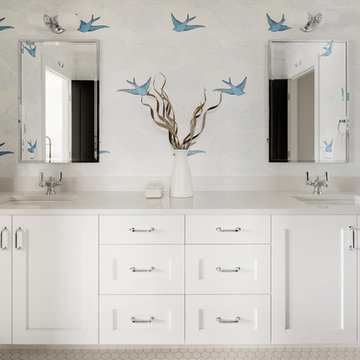
Photo of a farmhouse family bathroom in Minneapolis with shaker cabinets, white cabinets, multi-coloured walls, a submerged sink, white floors and white worktops.
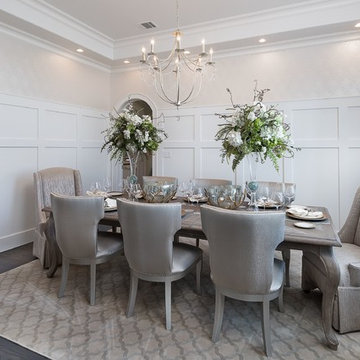
Traditional enclosed dining room in Dallas with white walls, dark hardwood flooring and no fireplace.
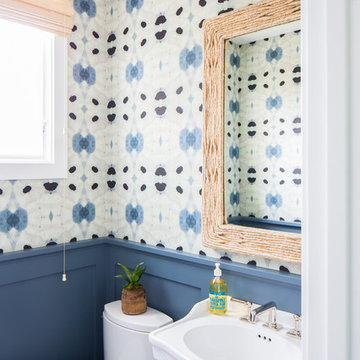
Photo of a beach style cloakroom in Orange County with a two-piece toilet, multi-coloured walls and a console sink.
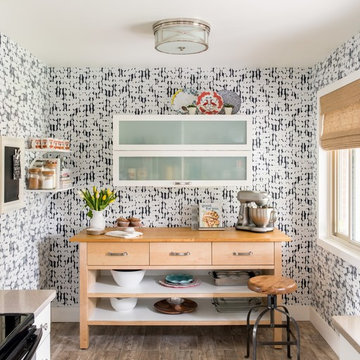
This is an example of a small farmhouse galley enclosed kitchen in Denver with flat-panel cabinets, white cabinets, light hardwood flooring and beige floors.
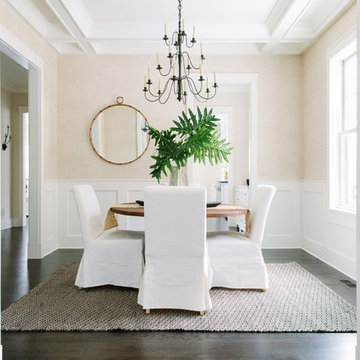
Stoffer Photography
Design ideas for a medium sized country enclosed dining room in Chicago with beige walls and dark hardwood flooring.
Design ideas for a medium sized country enclosed dining room in Chicago with beige walls and dark hardwood flooring.
1,090 White Home Design Ideas, Pictures and Inspiration
6



















