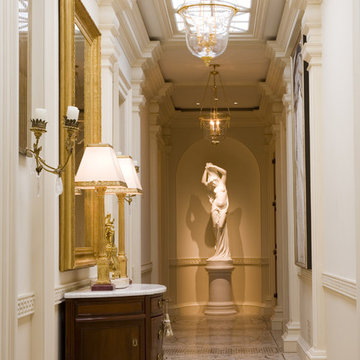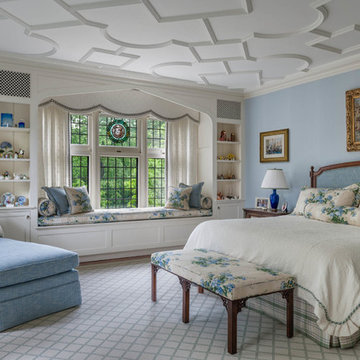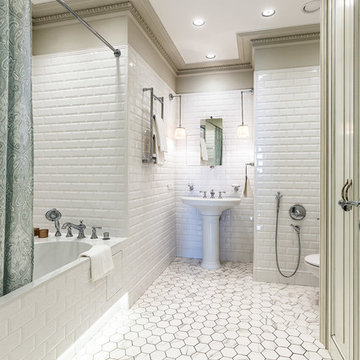179 White Home Design Ideas, Pictures and Inspiration
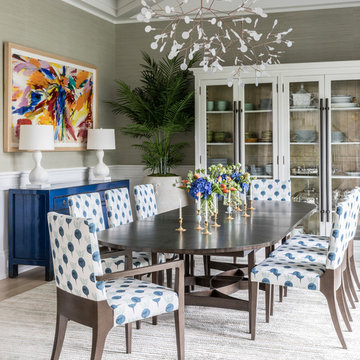
Design ideas for a beach style dining room in New York with grey walls, medium hardwood flooring and brown floors.
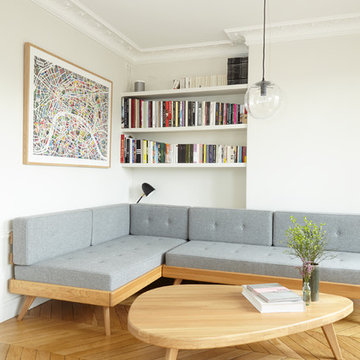
Modern living room in Paris with white walls, light hardwood flooring and beige floors.

Chris Snook
Design ideas for a large classic open plan games room in London with a game room, grey walls, carpet, grey floors and a standard fireplace.
Design ideas for a large classic open plan games room in London with a game room, grey walls, carpet, grey floors and a standard fireplace.

Au pied du métro Saint-Placide, ce spacieux appartement haussmannien abrite un jeune couple qui aime les belles choses.
J’ai choisi de garder les moulures et les principaux murs blancs, pour mettre des touches de bleu et de vert sapin, qui apporte de la profondeur à certains endroits de l’appartement.
La cuisine ouverte sur le salon, en marbre de Carrare blanc, accueille un ilot qui permet de travailler, cuisiner tout en profitant de la lumière naturelle.
Des touches de laiton viennent souligner quelques détails, et des meubles vintage apporter un côté stylisé, comme le buffet recyclé en meuble vasque dans la salle de bains au total look New-York rétro.
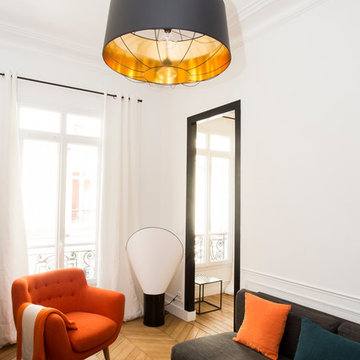
Anne-Emmanuelle THION
Photo of a medium sized modern formal enclosed living room in Paris with white walls, light hardwood flooring, no fireplace, no tv and beige floors.
Photo of a medium sized modern formal enclosed living room in Paris with white walls, light hardwood flooring, no fireplace, no tv and beige floors.
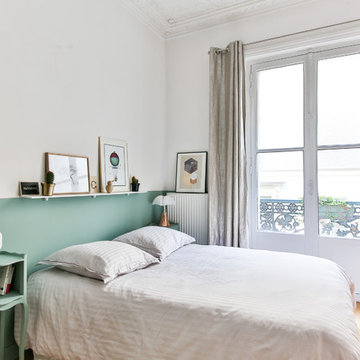
Tout commence par une grande cuisine blanche un peu oubliée dans un 2 pièces parisien. Une envie de papier-peint, de changement de couleur pousse ma cliente à me contacter.Ma proposition de relooking lui permet de donner du caractère à sa cuisine.
Conquise, c’est au tour du séjour de faire peau neuve. Je propose d’unifier la pièce en blanc accompagné d’une touche bleu pour mettre en valeur son canapé. La composition du mobilier et du poêle centenaire donne un ensemble cohérant et contemporain souligné par des couleurs reposantes.
Finalement c’est au tour de la chambre…L’idée de départ est de différencier le coin bureau du coin nuit. Un papier-peint graphique et tendance dans le prolongement du couloir ouvre harmonieusement l’espace bureau. Un rectangle vert d’eau en guise de tête de lit, accompagné de la customisation de 2 chevets délimitent l’espace sommeil. La note actuelle est elle apporté par une touche métallique.
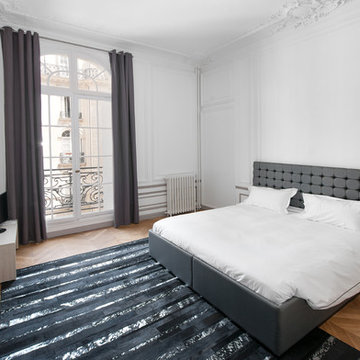
Design ideas for a large contemporary master bedroom in Paris with white walls and medium hardwood flooring.

Inspiration for a medium sized bohemian u-shaped enclosed kitchen in Toronto with a belfast sink, shaker cabinets, medium wood cabinets, grey splashback, ceramic splashback, stainless steel appliances, no island, red floors, white worktops, composite countertops and concrete flooring.
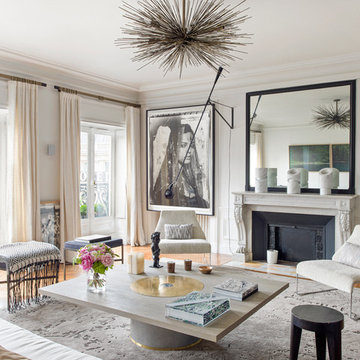
Photo of a large contemporary formal enclosed living room in Paris with white walls, medium hardwood flooring, a standard fireplace, a stone fireplace surround and no tv.
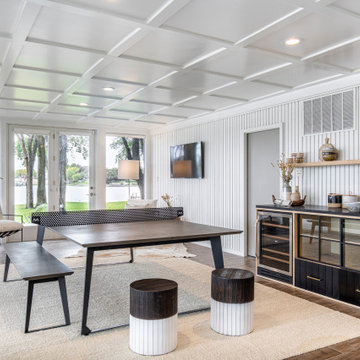
Game room with concrete ping pong table and custom bar overlooking expansive lake views
This is an example of a medium sized contemporary open plan games room in Dallas with a game room, white walls, a wall mounted tv, brown floors and panelled walls.
This is an example of a medium sized contemporary open plan games room in Dallas with a game room, white walls, a wall mounted tv, brown floors and panelled walls.
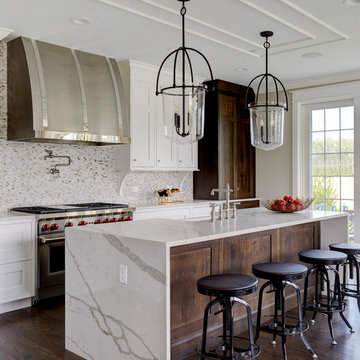
Inspiration for a classic l-shaped kitchen/diner in Chicago with a belfast sink, shaker cabinets, white cabinets, white splashback, mosaic tiled splashback, stainless steel appliances, dark hardwood flooring, an island, brown floors, white worktops and engineered stone countertops.
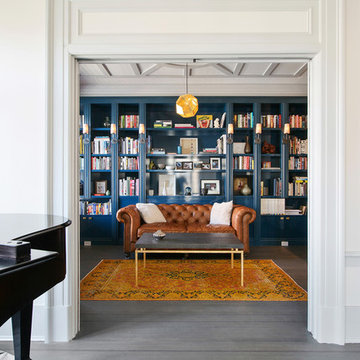
Joseph Schell
This is an example of a large traditional open plan games room in San Francisco with a reading nook, blue walls, medium hardwood flooring and grey floors.
This is an example of a large traditional open plan games room in San Francisco with a reading nook, blue walls, medium hardwood flooring and grey floors.
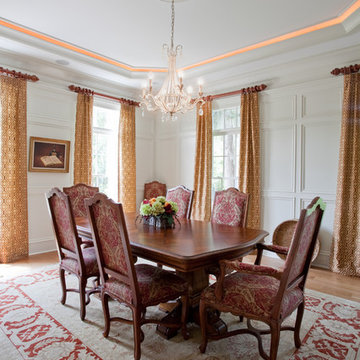
Patrick Brickman
Inspiration for a traditional dining room in Charleston with white walls and medium hardwood flooring.
Inspiration for a traditional dining room in Charleston with white walls and medium hardwood flooring.
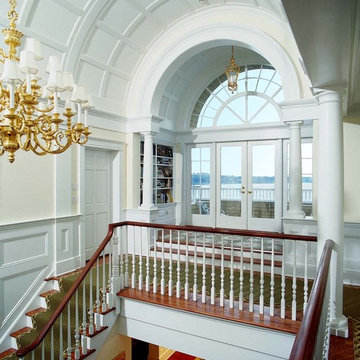
Rudolph Architects designed this home in the Jersey Shore Shingle Style vocabulary. The 7,500 sf home is designed to take full advantage of the panoramic views across the river to the neighboring communities of Rumson, Red Bank and Fair Haven. Design features include; the Richardsonian form, use of columns and sweeping porches, the most prominent of which is the traditional wraparound porch on the entry level. The interior of the house is organized around an open stairwell. The vaulted ceiling above this stairwell draws daylight into the center of the home through the large Palladian window oriented south. As in many of the homes which we have completed, Rudolph Architects designed all of the interior trim work and built-in cabinetry.This home has been featured in several high-end design magazines.
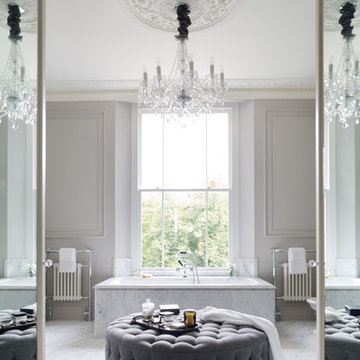
The polished metal towel warmers, radiators and glass chandelier enhance the traditional features of this bathroom while the large bespoke ottoman and marble floor add a modern touch. Full length mirrored doors reflect light from the large window behind the elegant marble bath adding to the light and open feel.
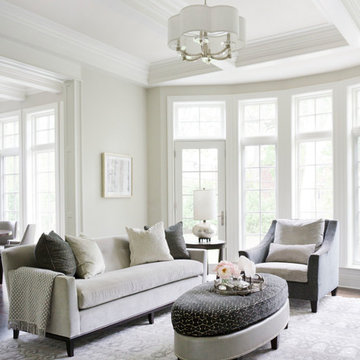
A bright and airy family room in a neutral palette.
Design ideas for a large classic open plan games room in Chicago with grey walls, dark hardwood flooring and brown floors.
Design ideas for a large classic open plan games room in Chicago with grey walls, dark hardwood flooring and brown floors.
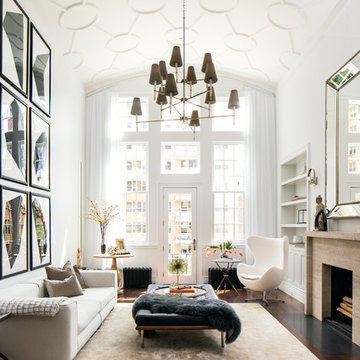
This West Village is the combination of 2 apartments into a larger one, which takes advantage of the stunning double height spaces, extremely unusual in NYC. While keeping the pre-war flair the residence maintains a minimal and contemporary design.
179 White Home Design Ideas, Pictures and Inspiration
1




















