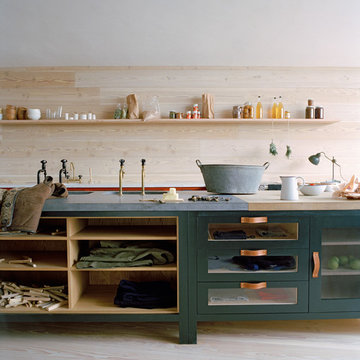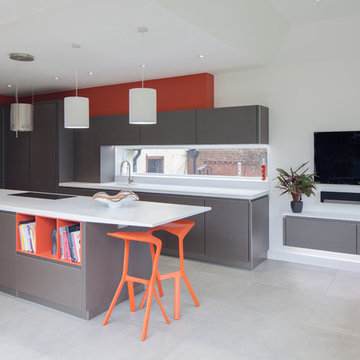1,555 White Home Design Ideas, Pictures and Inspiration
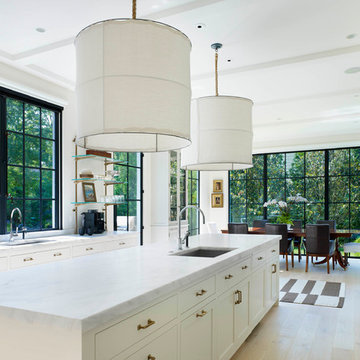
Photo of a traditional kitchen/diner in DC Metro with white cabinets, light hardwood flooring and an island.
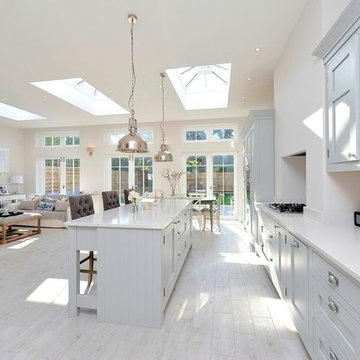
This is an example of a traditional open plan kitchen in London with shaker cabinets, grey cabinets and an island.
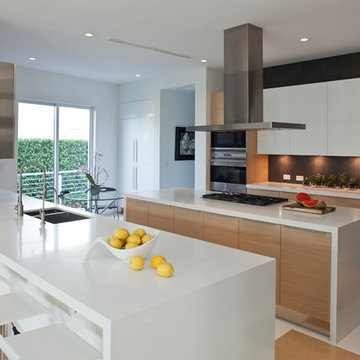
SDH Studio - Architecture and Design
Location: Golden Beach, Florida, USA
Overlooking the canal in Golden Beach 96 GB was designed around a 27 foot triple height space that would be the heart of this home. With an emphasis on the natural scenery, the interior architecture of the house opens up towards the water and fills the space with natural light and greenery.

Boston Home Magazine
This is an example of a large traditional u-shaped kitchen/diner in Boston with a belfast sink, shaker cabinets, white cabinets, marble worktops, white splashback, metro tiled splashback, stainless steel appliances and dark hardwood flooring.
This is an example of a large traditional u-shaped kitchen/diner in Boston with a belfast sink, shaker cabinets, white cabinets, marble worktops, white splashback, metro tiled splashback, stainless steel appliances and dark hardwood flooring.
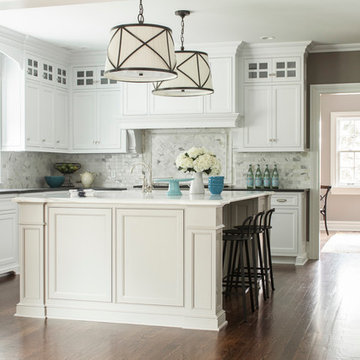
contractor: Etai Har-El
photographer: Christian Garibaldi
This is an example of a traditional u-shaped enclosed kitchen in New York with beaded cabinets, white cabinets, granite worktops, white splashback, integrated appliances and dark hardwood flooring.
This is an example of a traditional u-shaped enclosed kitchen in New York with beaded cabinets, white cabinets, granite worktops, white splashback, integrated appliances and dark hardwood flooring.
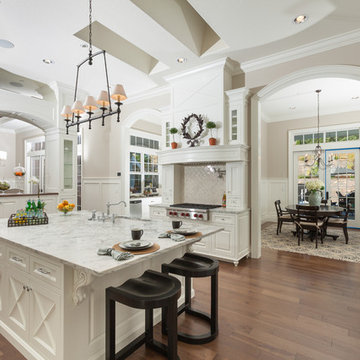
This is an example of a classic u-shaped kitchen/diner in Portland with a submerged sink, raised-panel cabinets, white cabinets, beige splashback, stainless steel appliances and dark hardwood flooring.

Hulya Kolabas
Photo of a large classic l-shaped open plan kitchen in New York with a belfast sink, recessed-panel cabinets, white cabinets, white splashback, engineered stone countertops, ceramic splashback, stainless steel appliances, dark hardwood flooring and an island.
Photo of a large classic l-shaped open plan kitchen in New York with a belfast sink, recessed-panel cabinets, white cabinets, white splashback, engineered stone countertops, ceramic splashback, stainless steel appliances, dark hardwood flooring and an island.
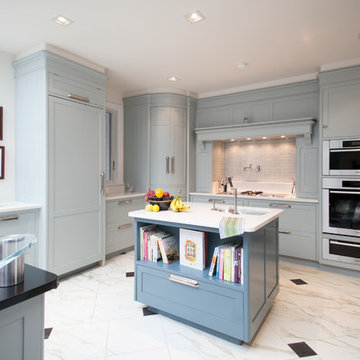
Inspiration for a large traditional open plan kitchen in Other with shaker cabinets, blue cabinets, grey splashback, metro tiled splashback, integrated appliances, engineered stone countertops, marble flooring, an island, white floors and white worktops.
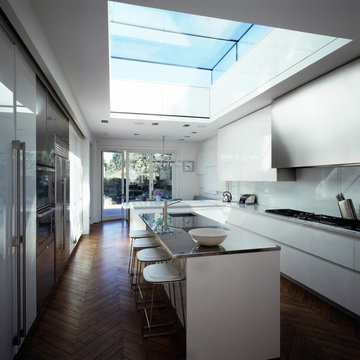
The works involved the complete refurbishment of a 1920's red brick and hanging tile detached house within a conservation area in Hampstead. The house had been in single occupation for many years, and had been extended in a 70's style not in keeping with either our clients new functional requirements or the orginal logic of the house. The client sought to subtly mix of the aesthetic of the orginal Arts and Crafts style with their passion for 1930/40's French deco and the practicality of a modern home. The existing footprint at ground floor but the more shoddy extensions were shorn and the orginal walls were tweaked to provide a better flow and circulation. The later and less durable alterations in the upper floors were completely removed as well as a dilapidated wooden pool house and crazy paving landscape of a similar era to the internal alterations were completely remodeled. The project exemplifies our approach of undertaking all aspects of the design, including the designed aspect of the design from the table linen to the architectural design and the landscape work.
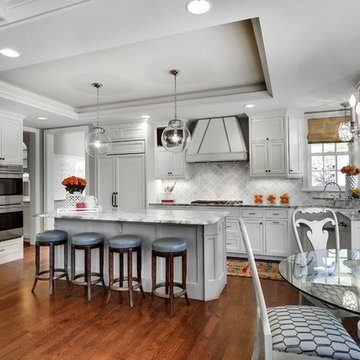
Design ideas for a traditional kitchen/diner in Minneapolis with recessed-panel cabinets, white cabinets, grey splashback and white appliances.

A unique blend of visual, textural and practical design has come together to create this bright and enjoyable Clonfarf kitchen.
Working with the owners interior designer, Anita Mitchell, we decided to take inspiration from the spectacular view and make it a key feature of the design using a variety of finishes and textures to add visual interest to the space and work with the natural light. Photos by Eliot Cohen

Photo of a large traditional l-shaped open plan kitchen in Los Angeles with raised-panel cabinets, white cabinets, blue splashback, stainless steel appliances, a belfast sink, engineered stone countertops, porcelain splashback, medium hardwood flooring and an island.

Laura Moss
This is an example of a medium sized traditional l-shaped kitchen/diner in New York with white cabinets, white splashback, metro tiled splashback, stainless steel appliances, dark hardwood flooring, an island and beaded cabinets.
This is an example of a medium sized traditional l-shaped kitchen/diner in New York with white cabinets, white splashback, metro tiled splashback, stainless steel appliances, dark hardwood flooring, an island and beaded cabinets.

Large traditional grey and cream galley kitchen/diner in Other with recessed-panel cabinets, white cabinets, grey splashback, dark hardwood flooring, an island, glass tiled splashback, marble worktops and a submerged sink.
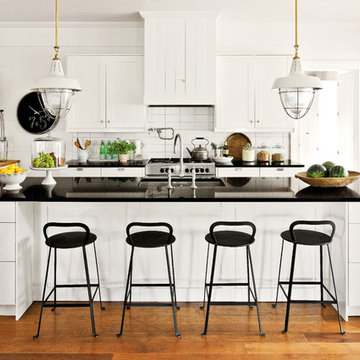
Laurey W. Glenn (courtesy Southern Living)
Design ideas for a rural kitchen in Atlanta with a submerged sink, shaker cabinets, white cabinets and white splashback.
Design ideas for a rural kitchen in Atlanta with a submerged sink, shaker cabinets, white cabinets and white splashback.
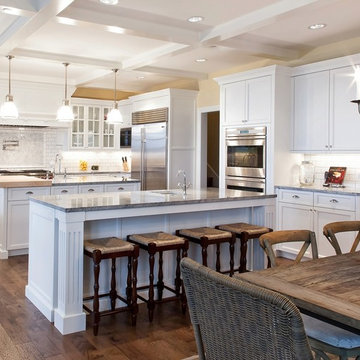
This large, traditional, kitchen was the star of the show at the 2012 Parade of homes. With (2) islands and a table in this kitchen there was enough room for entertaining a large crowd. The classic white cabinets with lots of glass doors was stunning. Traditional, stainless appliances, custom cabinets, glass doors, furniture look, crown mold, granite counters, prep area, island, island seating
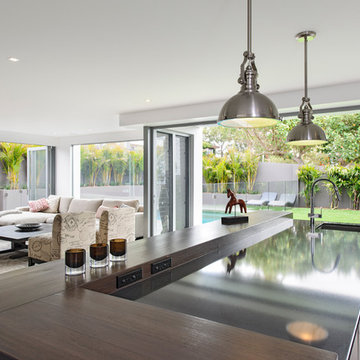
The work side of the kitchen allows you to see the recycled timber bench top which is laid higher than the dark stone bench top. It maintains the industrial feel combined with the look of the rest of the house. The long line of the island bench create enormous work space and an impressive piece of furniture.
Photography by Sue Murray - imagineit.net.au
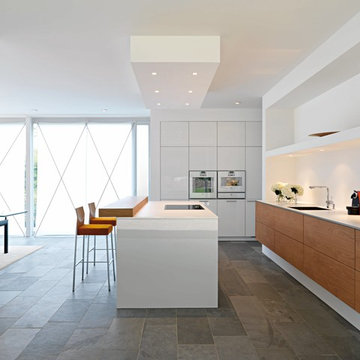
Design ideas for a modern galley kitchen/diner in Los Angeles with flat-panel cabinets, medium wood cabinets, white appliances and slate flooring.
1,555 White Home Design Ideas, Pictures and Inspiration
3




















