1,555 White Home Design Ideas, Pictures and Inspiration
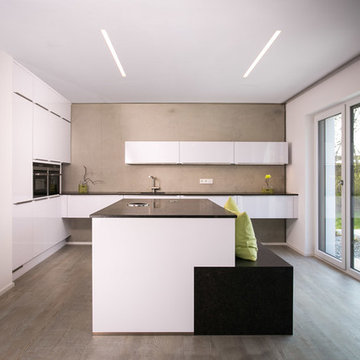
Design ideas for a large modern l-shaped open plan kitchen in Other with an island, flat-panel cabinets, white cabinets, grey splashback, stainless steel appliances and medium hardwood flooring.
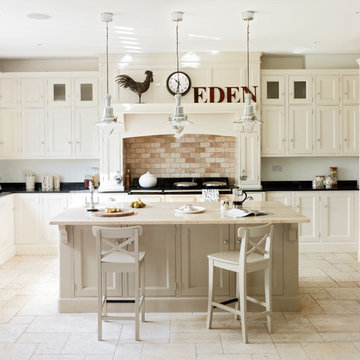
This hand painted, classic kitchen brings together sophistication with practical family living. The traditional features of an Aga, panelled chimney, ornate mantle and butlers sink sit beautifully alongside the contemporary colour palate, American style fridge freezer and modern drop pendant lighting.
Dark granite has been used for the worktops around the wall units with a contrasting travertine worktop on the island unit. There is plenty of storage including under the island and above the fridge.
www.rencraft.co.uk
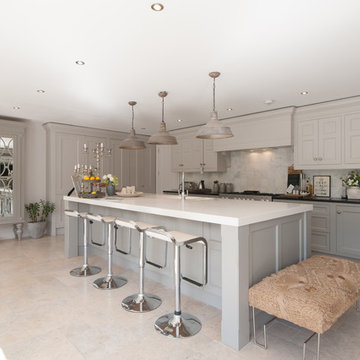
Overview
Extension and complete refurbishment.
The Brief
The existing house had very shallow rooms with a need for more depth throughout the property by extending into the rear garden which is large and south facing. We were to look at extending to the rear and to the end of the property, where we had redundant garden space, to maximise the footprint and yield a series of WOW factor spaces maximising the value of the house.
The brief requested 4 bedrooms plus a luxurious guest space with separate access; large, open plan living spaces with large kitchen/entertaining area, utility and larder; family bathroom space and a high specification ensuite to two bedrooms. In addition, we were to create balconies overlooking a beautiful garden and design a ‘kerb appeal’ frontage facing the sought-after street location.
Buildings of this age lend themselves to use of natural materials like handmade tiles, good quality bricks and external insulation/render systems with timber windows. We specified high quality materials to achieve a highly desirable look which has become a hit on Houzz.
Our Solution
One of our specialisms is the refurbishment and extension of detached 1930’s properties.
Taking the existing small rooms and lack of relationship to a large garden we added a double height rear extension to both ends of the plan and a new garage annex with guest suite.
We wanted to create a view of, and route to the garden from the front door and a series of living spaces to meet our client’s needs. The front of the building needed a fresh approach to the ordinary palette of materials and we re-glazed throughout working closely with a great build team.
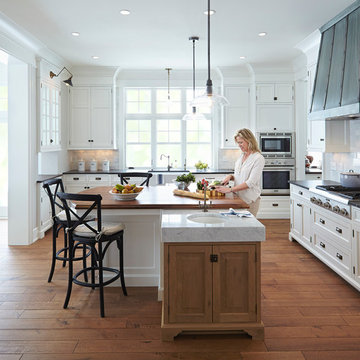
Inspiration for a large beach style open plan kitchen in Minneapolis with a belfast sink, recessed-panel cabinets, white cabinets, white splashback, metro tiled splashback and stainless steel appliances.
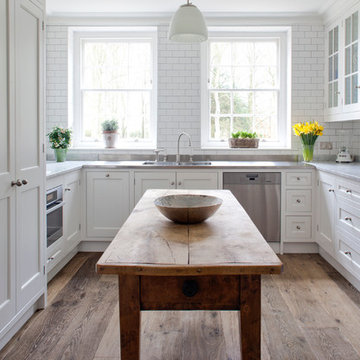
Marc Wilson Photography
Photo of a traditional u-shaped enclosed kitchen in Wiltshire with recessed-panel cabinets, white cabinets, marble worktops, white splashback, metro tiled splashback and stainless steel appliances.
Photo of a traditional u-shaped enclosed kitchen in Wiltshire with recessed-panel cabinets, white cabinets, marble worktops, white splashback, metro tiled splashback and stainless steel appliances.
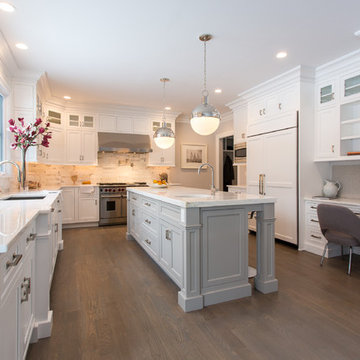
Dan Murdock
Inspiration for a traditional u-shaped kitchen in New York with recessed-panel cabinets, white cabinets and integrated appliances.
Inspiration for a traditional u-shaped kitchen in New York with recessed-panel cabinets, white cabinets and integrated appliances.
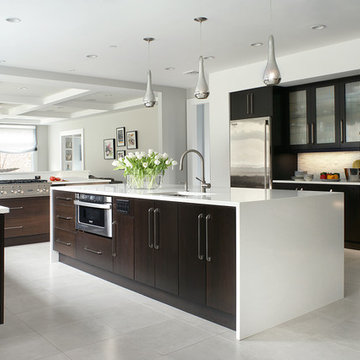
A modern kitchen as part of an open concept family room/kitchen plan. Ebony stained cabinets mixed with white cabinets and white quartz counter top create a beautiful contrast. A crystal chandeleir resembling a snowflake creates a stunning focal point.
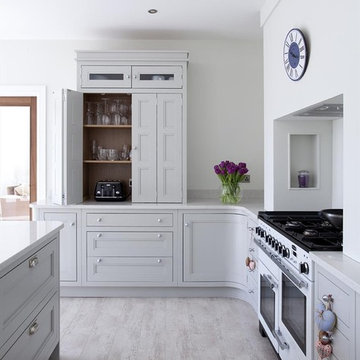
Curved Corner Door...
This is an example of a classic kitchen in Other with recessed-panel cabinets, grey cabinets and white appliances.
This is an example of a classic kitchen in Other with recessed-panel cabinets, grey cabinets and white appliances.
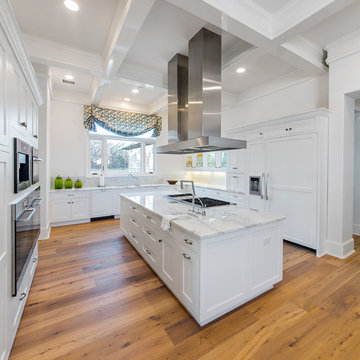
Terri Glanger
Design ideas for a large contemporary u-shaped kitchen/diner in Dallas with stainless steel appliances, a submerged sink, shaker cabinets, white cabinets, marble worktops, white splashback, glass tiled splashback and medium hardwood flooring.
Design ideas for a large contemporary u-shaped kitchen/diner in Dallas with stainless steel appliances, a submerged sink, shaker cabinets, white cabinets, marble worktops, white splashback, glass tiled splashback and medium hardwood flooring.
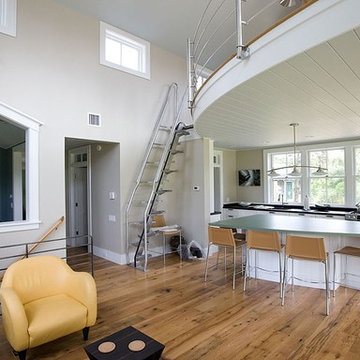
Interiors, Building design, Photography, Landscape by Chip Webster Architecture
Photo of a large contemporary open plan living room in Boston with beige walls and medium hardwood flooring.
Photo of a large contemporary open plan living room in Boston with beige walls and medium hardwood flooring.
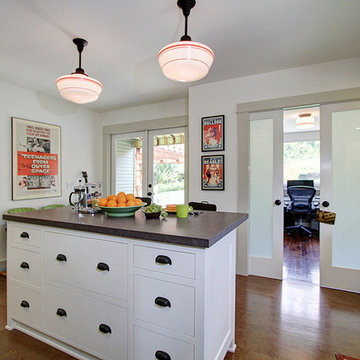
This is an example of a contemporary kitchen in Los Angeles with white cabinets, green splashback and metro tiled splashback.
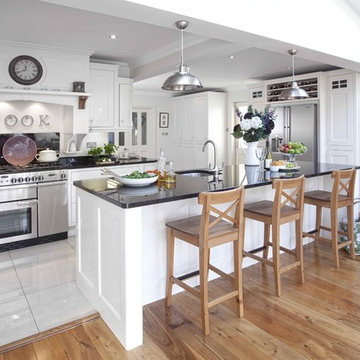
A beautiful hand made full inframe or face frame inset kitchen made from solid wood and hand painted in Farrow & Ball 'Almost White.'
The painted finish is complimented by the walnut detailing inside the cabinets, on the corbels over the range cooker, and on the wine rack over the American fridge freezer.
A timeless painted kitchen from Noel Dempsey.
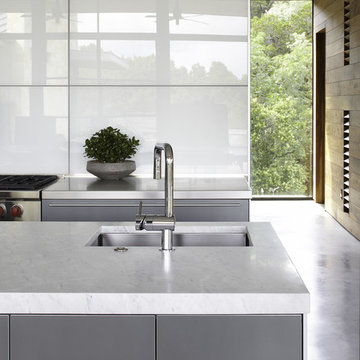
Nestled into sloping topography, the design of this home allows privacy from the street while providing unique vistas throughout the house and to the surrounding hill country and downtown skyline. Layering rooms with each other as well as circulation galleries, insures seclusion while allowing stunning downtown views. The owners' goals of creating a home with a contemporary flow and finish while providing a warm setting for daily life was accomplished through mixing warm natural finishes such as stained wood with gray tones in concrete and local limestone. The home's program also hinged around using both passive and active green features. Sustainable elements include geothermal heating/cooling, rainwater harvesting, spray foam insulation, high efficiency glazing, recessing lower spaces into the hillside on the west side, and roof/overhang design to provide passive solar coverage of walls and windows. The resulting design is a sustainably balanced, visually pleasing home which reflects the lifestyle and needs of the clients.
Photography by Andrew Pogue
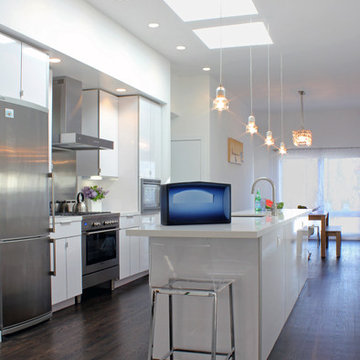
An extensive Remodel of of an existing 1,500 square foot Flat, resulting in an open expansive Kitchen, Dining and Entry. Three large skylights and expansive windows were introduced into the main open space, creating a significantly brightened interior. Clean, Modern Design is emphasized. The main space now spans the length of the building, over 60 feet. The New Open Kitchen, Dining and Entry was created from an existing dark and underutilized Hallway. The new space includes a reconfigured Living Room, Bedroom, Master Bedroom and Bath, 2 Bedrooms, and the open main Kitchen, Dining and Entry. The Bright, Clean, Modern Design also creates a galleried space for Modern Art and Furnishings.
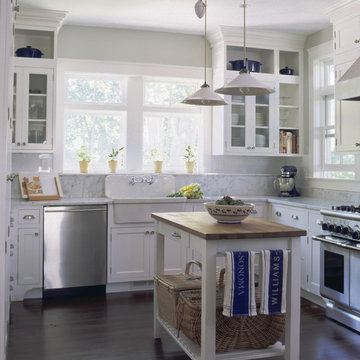
This is an example of a traditional kitchen in New York with glass-front cabinets, stainless steel appliances and a belfast sink.
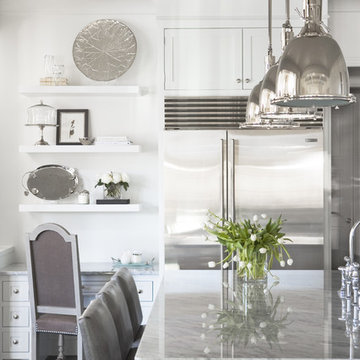
With its cedar shake roof and siding, complemented by Swannanoa stone, this lakeside home conveys the Nantucket style beautifully. The overall home design promises views to be enjoyed inside as well as out with a lovely screened porch with a Chippendale railing.
Throughout the home are unique and striking features. Antique doors frame the opening into the living room from the entry. The living room is anchored by an antique mirror integrated into the overmantle of the fireplace.
The kitchen is designed for functionality with a 48” Subzero refrigerator and Wolf range. Add in the marble countertops and industrial pendants over the large island and you have a stunning area. Antique lighting and a 19th century armoire are paired with painted paneling to give an edge to the much-loved Nantucket style in the master. Marble tile and heated floors give way to an amazing stainless steel freestanding tub in the master bath.
Rachael Boling Photography
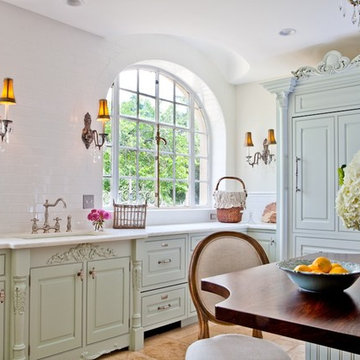
Denash Photography, Designed by Jenny Rausch C.K.D.
French country kitchen with marble countertops and white tile backsplash throughout. Mouser cabinets cover a built-in stainless steel bottom freezer refrigerator. Ornate mouldings and simplicity. Deep sink with sconce on each side. Tiled floors. Craft Art island top. Marble perimeter top. Chandelier above island, bead board below. Arched windows, subway tiled wall.
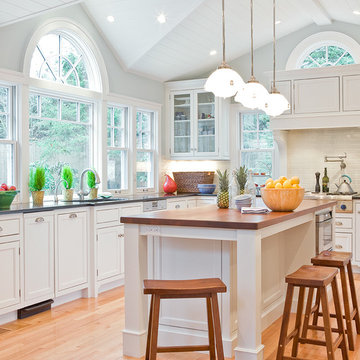
Thoughtfully designed kitchen with custom cabinets, high end appliances and a working island to be envied by all who have the pleasure of entering this warm & inviting space. Photos by Michael J. Lee Photography

This is an example of a large traditional l-shaped kitchen/diner in Minneapolis with shaker cabinets, white cabinets, white splashback, stainless steel appliances, dark hardwood flooring, an island, marble worktops and metro tiled splashback.
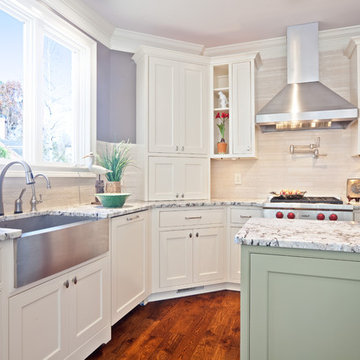
Design ideas for a contemporary grey and cream l-shaped kitchen in Atlanta with stainless steel appliances, a belfast sink, granite worktops, beaded cabinets, white cabinets, beige splashback and stone tiled splashback.
1,555 White Home Design Ideas, Pictures and Inspiration
5



















