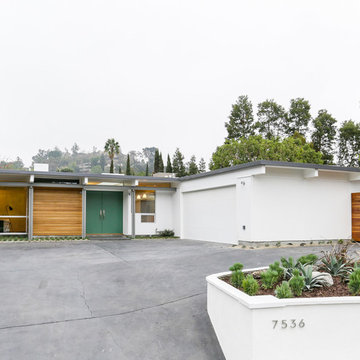White Midcentury House Exterior Ideas and Designs
Refine by:
Budget
Sort by:Popular Today
101 - 120 of 1,198 photos
Item 1 of 3
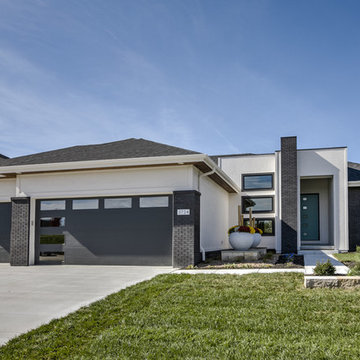
Amoura Productions
This is an example of a large and white midcentury bungalow detached house in Omaha with a flat roof and a shingle roof.
This is an example of a large and white midcentury bungalow detached house in Omaha with a flat roof and a shingle roof.
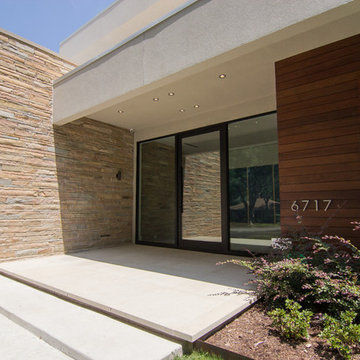
View of front entry.
Medium sized and white retro two floor render detached house in Dallas with a flat roof.
Medium sized and white retro two floor render detached house in Dallas with a flat roof.
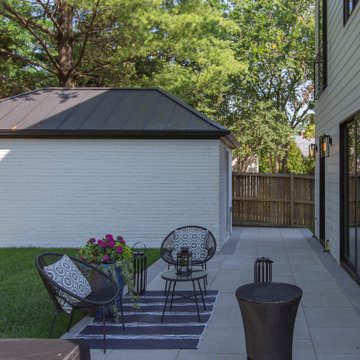
Design ideas for a large and white midcentury detached house in DC Metro with three floors, a pitched roof, a metal roof and a black roof.
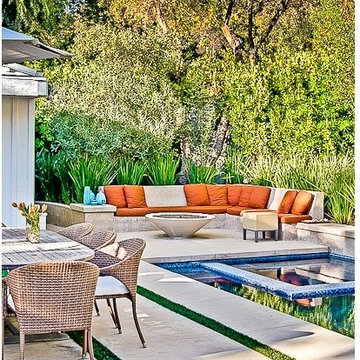
Photo of a white midcentury bungalow house exterior in Los Angeles with wood cladding and a flat roof.

Design ideas for a medium sized and white retro two floor brick detached house in Austin with a pitched roof, a metal roof and a grey roof.
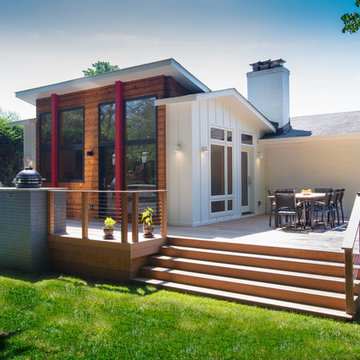
Geoff Hodgdon
This is an example of a medium sized and white midcentury bungalow detached house in DC Metro with mixed cladding and a shingle roof.
This is an example of a medium sized and white midcentury bungalow detached house in DC Metro with mixed cladding and a shingle roof.
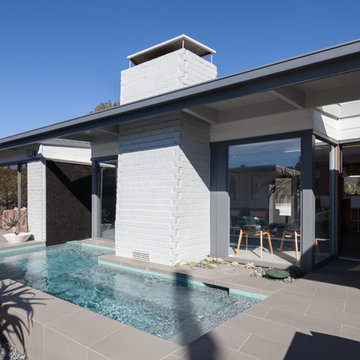
Chang Kyun Kim
Design ideas for a white retro bungalow brick house exterior in Los Angeles.
Design ideas for a white retro bungalow brick house exterior in Los Angeles.
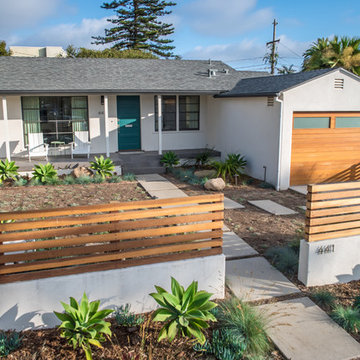
Exterior View of remodel with native, drought-tolerant planting
Photo of a white midcentury bungalow render detached house in San Diego with a pitched roof and a shingle roof.
Photo of a white midcentury bungalow render detached house in San Diego with a pitched roof and a shingle roof.
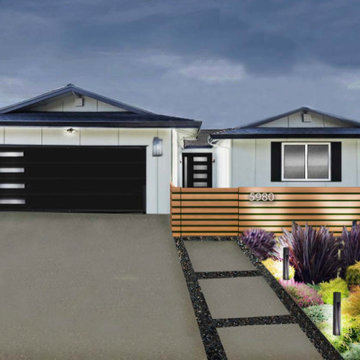
Elevating this rancher was so much fun! When the bones are good, but the finishes aren't...time to refresh!
Photo of a medium sized and white retro bungalow detached house in San Francisco with wood cladding, a black roof and shiplap cladding.
Photo of a medium sized and white retro bungalow detached house in San Francisco with wood cladding, a black roof and shiplap cladding.
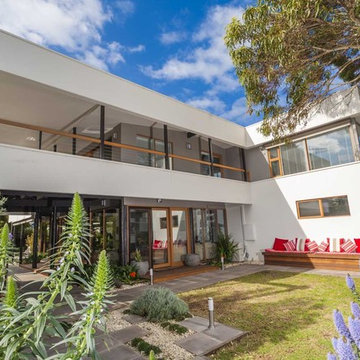
DE atelier Architects
Medium sized and white retro two floor house exterior in Melbourne.
Medium sized and white retro two floor house exterior in Melbourne.
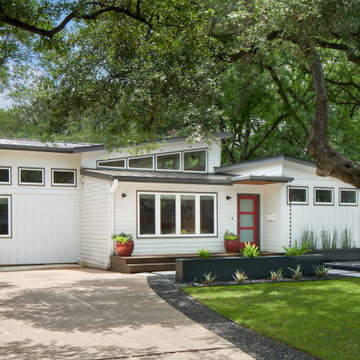
Our team of Austin architects transformed a 1950s home into a mid-century modern retreat for this renovation and addition project. The retired couple who owns the house came to us seeking a design that would bring in natural light and accommodate their many hobbies while offering a modern and streamlined design. The original structure featured an awkward floor plan of choppy spaces divided by various step-downs and a central living area that felt dark and closed off from the outside. Our main goal was to bring in natural light and take advantage of the property’s fantastic backyard views of a peaceful creek. We raised interior floors to the same level, eliminating sunken rooms and step-downs to allow for a more open, free-flowing floor plan. To increase natural light, we changed the traditional hip roofline to a more modern single slope with clerestory windows that take advantage of treetop views. Additionally, we added all new windows strategically positioned to frame views of the backyard. A new open-concept kitchen and living area occupy the central home where previously underutilized rooms once sat. The kitchen features an oversized island, quartzite counters, and upper glass cabinets that mirror the clerestory windows of the room. Large sliding doors spill out to a new covered and raised deck that overlooks Shoal Creek and new backyard amenities, like a bocce ball court and paved walkways. Finally, we finished the home's exterior with durable and low-maintenance cement plank siding and a metal roof in a palette of neutral grays and whites. A bright red door creates a warm welcome to this newly renovated Austin home.
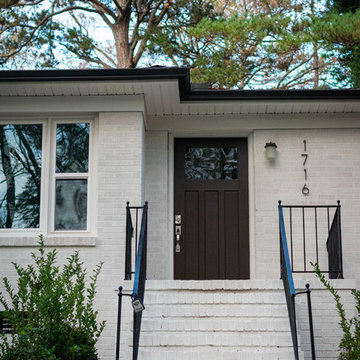
Photo by Melody Songer
Design ideas for a medium sized and white midcentury bungalow brick detached house in Charlotte with a shingle roof.
Design ideas for a medium sized and white midcentury bungalow brick detached house in Charlotte with a shingle roof.
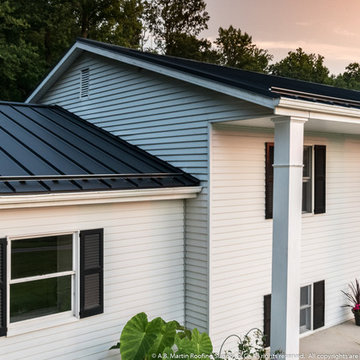
This midcentury bi-level house features white square columns reaching all the way to the second story, and a new ABSeam Textured Black metal roof.
The Standing Seam metal roof is unique in that it makes use of the clip relief along each side of the 1.5" high rib.
Learn more at https://abmartin.net/metal-panels/abseam
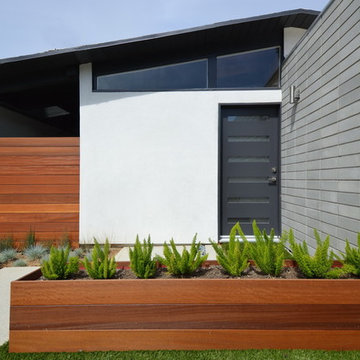
Jeff Jeannette, Jeannette Architects
Medium sized and white midcentury bungalow house exterior in Los Angeles with wood cladding.
Medium sized and white midcentury bungalow house exterior in Los Angeles with wood cladding.
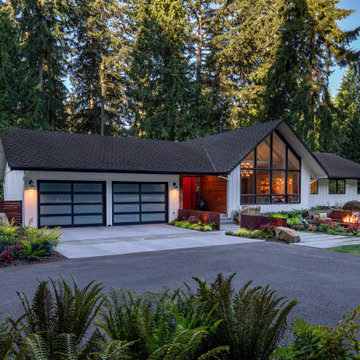
Photography by Meghan Montgomery
This is an example of a large and white midcentury detached house in Seattle with wood cladding, a pitched roof, a shingle roof, a black roof and board and batten cladding.
This is an example of a large and white midcentury detached house in Seattle with wood cladding, a pitched roof, a shingle roof, a black roof and board and batten cladding.
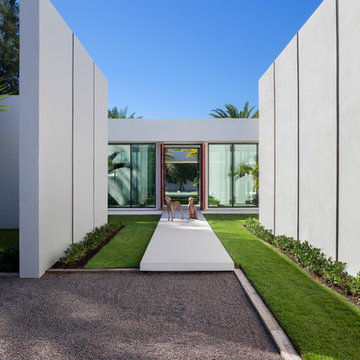
©Edward Butera / ibi designs / Boca Raton, Florida
Design ideas for an expansive and white retro bungalow house exterior in Miami.
Design ideas for an expansive and white retro bungalow house exterior in Miami.
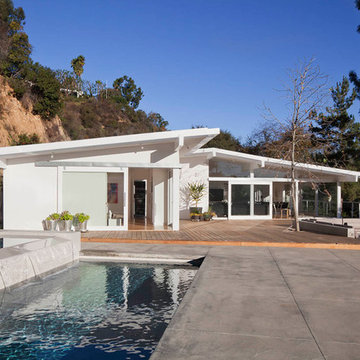
The owners of this mid-century post-and-beam Pasadena house overlooking the Arroyo Seco asked us to add onto and adapt the house to meet their current needs. The renovation infused the home with a contemporary aesthetic while retaining the home's original character (reminiscent of Cliff May's Ranch-style houses) the project includes and extension to the master bedroom, a new outdoor living room, and updates to the pool, pool house, landscape, and hardscape. we were also asked to design and fabricate custom cabinetry for the home office and an aluminum and glass table for the dining room.
PROJECT TEAM: Peter Tolkin,Angela Uriu, Dan Parks, Anthony Denzer, Leigh Jerrard,Ted Rubenstein, Christopher Girt
ENGINEERS: Charles Tan + Associates (Structural)
LANDSCAPE: Elysian Landscapes
GENERAL CONTRACTOR: Western Installations
PHOTOGRAPHER:Peter Tolkin
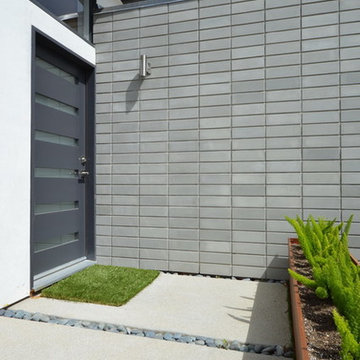
Jeff Jeannette, Jeannette Architects
Photo of a medium sized and white midcentury bungalow house exterior in Los Angeles with wood cladding.
Photo of a medium sized and white midcentury bungalow house exterior in Los Angeles with wood cladding.
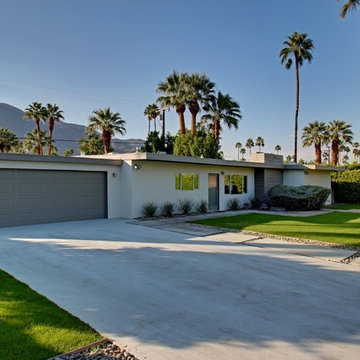
original Midcentury estate in Deepwell Palm Springs, CA
Design ideas for a white midcentury bungalow house exterior in Other with a flat roof.
Design ideas for a white midcentury bungalow house exterior in Other with a flat roof.
White Midcentury House Exterior Ideas and Designs
6
