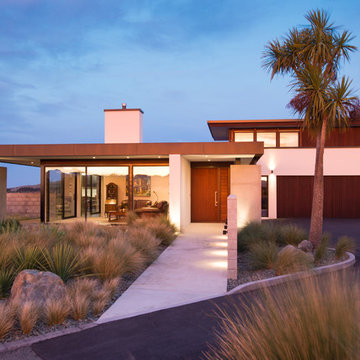White Modern House Exterior Ideas and Designs
Refine by:
Budget
Sort by:Popular Today
141 - 160 of 12,503 photos
Item 1 of 3
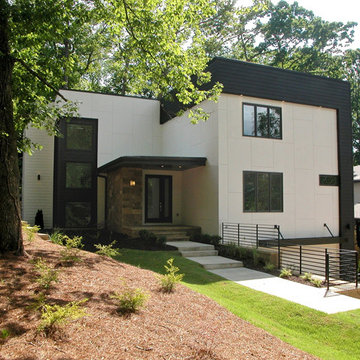
The front exterior of a new Modern style home in Atlanta. The exterior consists of Hardiboard (Aesthetic White SW7035)
and Hardiplank siding with stone accents. There is a custom metal awning above the garage and metal railings along the stone wall. The stone accents at the front door run into the foyer of the home. The trim color is Seal Skin SW7675. Designed and Built by Epic Development, Photo by OBEO
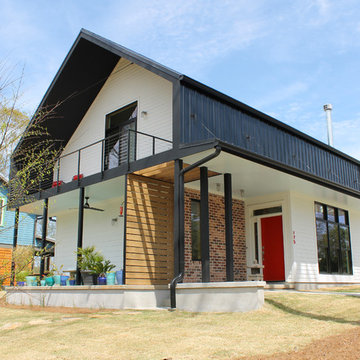
Lori Newcomer
Photo of a small and white modern two floor house exterior in Atlanta with mixed cladding.
Photo of a small and white modern two floor house exterior in Atlanta with mixed cladding.
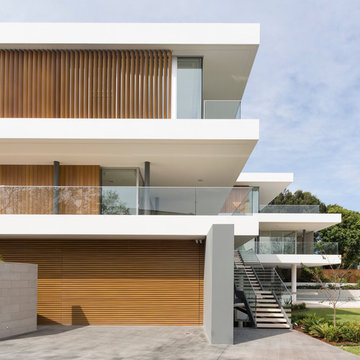
Architecture & Interiors by MHN Design Union. Photo by Brett Boardman
Inspiration for a large and white modern house exterior in Sydney with three floors and a flat roof.
Inspiration for a large and white modern house exterior in Sydney with three floors and a flat roof.

El espacio exterior de la vivienda combina a la perfección lujo y naturaleza. Creamos una zona de sofás donde poder relajarse y disfrutar de un cóctel antes de la cena.
Para ello elegimos la colección Factory de Vondom en tonos beiges con cojines en terracota. La zona de comedor al aire libre es de la firma Fast, sillas Ria y mesa All size, en materiales como aluminio, cuerda y piedra.

The 5,458-square-foot structure was designed to blur the distinction between the roof and the walls.
Project Details // Razor's Edge
Paradise Valley, Arizona
Architecture: Drewett Works
Builder: Bedbrock Developers
Interior design: Holly Wright Design
Landscape: Bedbrock Developers
Photography: Jeff Zaruba
Travertine walls: Cactus Stone
https://www.drewettworks.com/razors-edge/
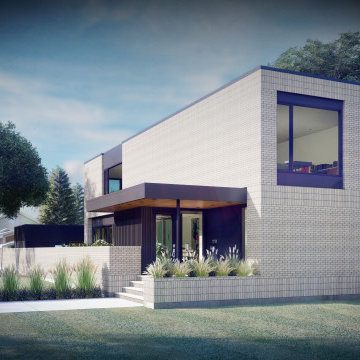
Front Yard
-
Like what you see? Visit www.mymodernhome.com for more detail, or to see yourself in one of our architect-designed home plans.
Small and white modern two floor brick detached house in Other with a flat roof.
Small and white modern two floor brick detached house in Other with a flat roof.

This is not your traditional bungalow! While it shares some of the hallmarks of this historic home style, this bungalow brings the classic single-story design into the twenty-first century.
The black-and-white facade shows a simple, but incredibly well thought out design consisting of mostly straight lines and glass. Modern architecture is all about simple designs where less is more. Clean and uncluttered home exterior trends have gained popularity over the years, as many homeowners are yearning to live peacefully without excess.
Clean lines, basic forms, single-use of colour, repetition of structures and strategic use of metal, stone, stucco and glass materials are defining characteristics of this custom home in the upper-scale, inner-city community of North Glenmore Park in Calgary, Alberta.

Inspiration for a large and white modern two floor render detached house in Other with a pitched roof and a shingle roof.
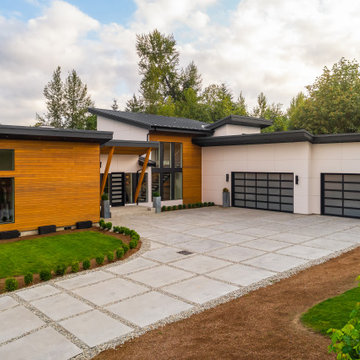
Inspiration for a large and white modern two floor detached house in Seattle with mixed cladding, a lean-to roof and a metal roof.
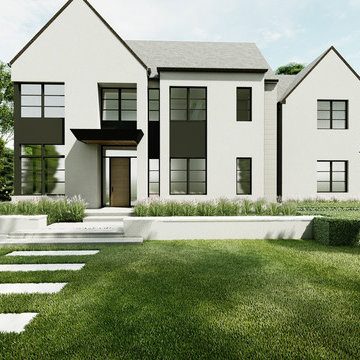
A rendering of a 3,800 square foot contemporary home currently under construction by La Marco Homes, located in downtown Birmingham, MI.
Medium sized and white modern two floor render detached house in Detroit with a pitched roof and a shingle roof.
Medium sized and white modern two floor render detached house in Detroit with a pitched roof and a shingle roof.
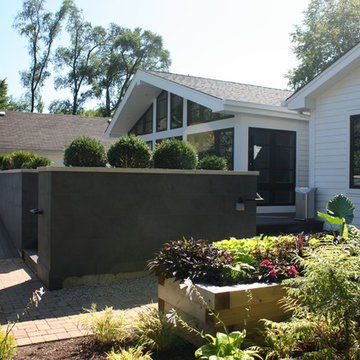
The exterior was completely transformed from a boring brick ranch to a modern black and white gem! This shows the back deck, with an integral ramp around a series of planters.

This sprawling one story, modern ranch home features walnut floors and details, Cantilevered shelving and cabinetry, and stunning architectural detailing throughout.

Luxury side-by-side townhouse. Volume Vision
Inspiration for a medium sized and white modern two floor semi-detached house in Melbourne with concrete fibreboard cladding, a flat roof and a metal roof.
Inspiration for a medium sized and white modern two floor semi-detached house in Melbourne with concrete fibreboard cladding, a flat roof and a metal roof.
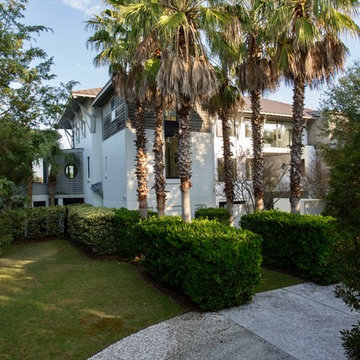
Julia Lynn
Design ideas for a white modern two floor house exterior in Charleston with mixed cladding and a hip roof.
Design ideas for a white modern two floor house exterior in Charleston with mixed cladding and a hip roof.
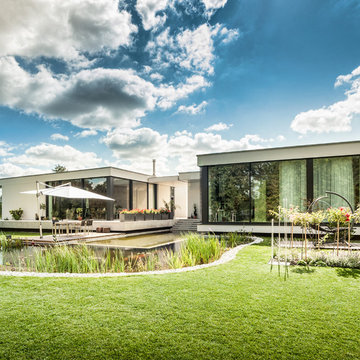
Design ideas for a white modern bungalow render house exterior in Berlin with a flat roof.
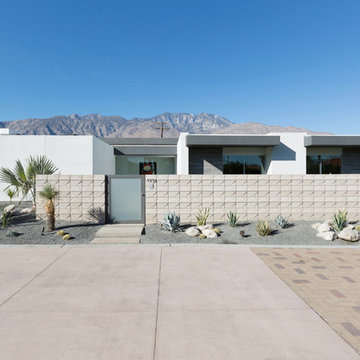
Jaime Kowal
This is an example of a white modern bungalow house exterior in Seattle with a flat roof.
This is an example of a white modern bungalow house exterior in Seattle with a flat roof.
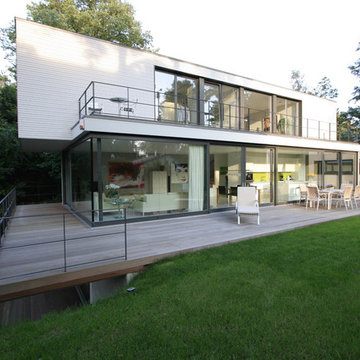
Inspiration for a medium sized and white modern two floor house exterior in Berlin with a flat roof.
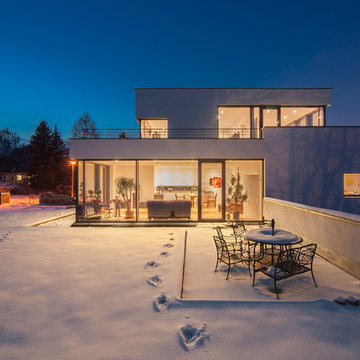
Medium sized and white modern two floor glass house exterior in Dresden with a flat roof.
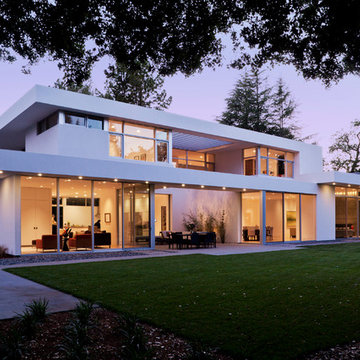
Russell Abraham
Design ideas for a large and white modern two floor render house exterior in San Francisco with a flat roof.
Design ideas for a large and white modern two floor render house exterior in San Francisco with a flat roof.
White Modern House Exterior Ideas and Designs
8
