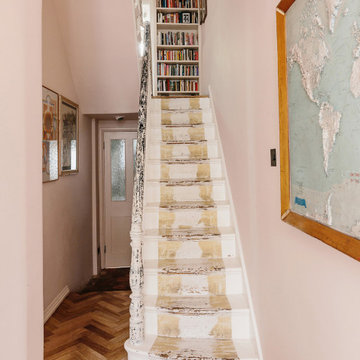Wood Staircase Ideas and Designs
Refine by:
Budget
Sort by:Popular Today
1 - 20 of 87,510 photos
Item 1 of 3

Medium sized contemporary wood wood railing staircase spindle in London with wood risers.

The oak staircase was cut and made by our joinery
team in our workshop - the handrail is a solid piece of
oak winding its way down to the basement. The oak
staircase wraps its way around the living spaces in the
form of oak panelling to create a ribbon of material to
links the spaces together.

Medium sized classic wood curved metal railing staircase spindle in London with brick walls.
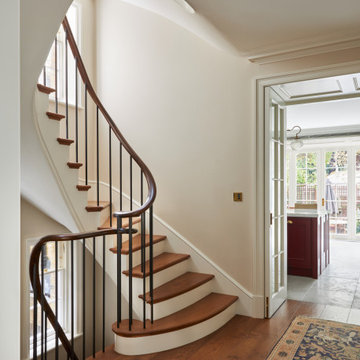
Large traditional wood curved mixed railing staircase spindle in London with painted wood risers.

Design ideas for a medium sized wood curved wood railing staircase in London with wood risers.
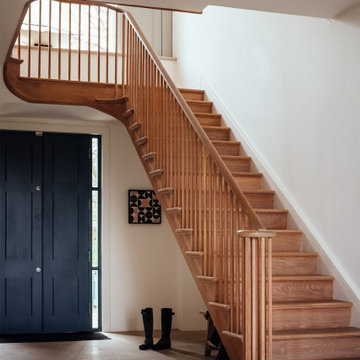
The main staircase was repositioned and redesigned to improve flow and to sit more comfortable with the building’s muted classical aesthetic. Similarly, new panelled and arched door and window linings were designed to accord with the original arched openings of the coach house.

Lee Manning Photography
Photo of a medium sized country wood straight staircase in Los Angeles with painted wood risers and under stair storage.
Photo of a medium sized country wood straight staircase in Los Angeles with painted wood risers and under stair storage.

Clawson Architects designed the Main Entry/Stair Hall, flooding the space with natural light on both the first and second floors while enhancing views and circulation with more thoughtful space allocations and period details.
AIA Gold Medal Winner for Interior Architectural Element.

Conceptually the Clark Street remodel began with an idea of creating a new entry. The existing home foyer was non-existent and cramped with the back of the stair abutting the front door. By defining an exterior point of entry and creating a radius interior stair, the home instantly opens up and becomes more inviting. From there, further connections to the exterior were made through large sliding doors and a redesigned exterior deck. Taking advantage of the cool coastal climate, this connection to the exterior is natural and seamless
Photos by Zack Benson
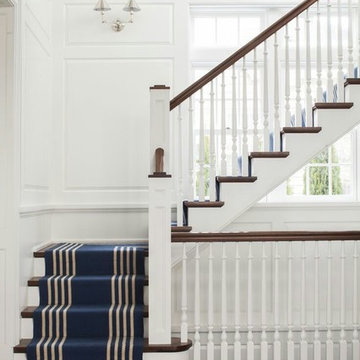
Large traditional wood l-shaped wood railing staircase in Other with painted wood risers.

Haris Kenjar
Photo of a medium sized eclectic wood l-shaped wood railing staircase in Seattle with painted wood risers.
Photo of a medium sized eclectic wood l-shaped wood railing staircase in Seattle with painted wood risers.

Dan Cutrona Photography
Coastal wood staircase in Boston with painted wood risers and under stair storage.
Coastal wood staircase in Boston with painted wood risers and under stair storage.
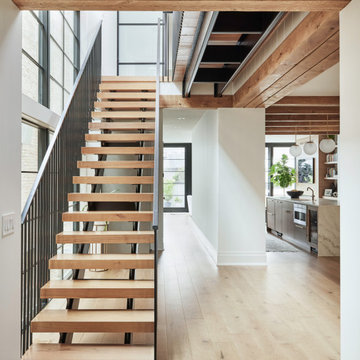
Our #bba2flatreborn home offers a warm welcome with this intimate entry leading to a dramatic custom timber stair. The contemporary home features open but defined living spaces and generous windows that bring abundant natural light deep into the home.

This is an example of a medium sized modern wood l-shaped mixed railing staircase in Orange County.
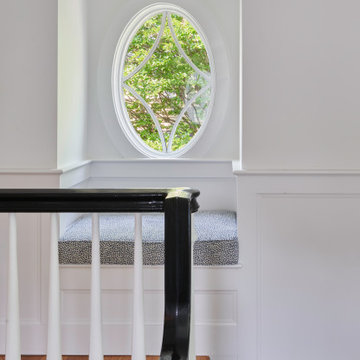
A Small Seat At the Top of the Stairs
Medium sized wood u-shaped wood railing staircase in DC Metro with wood risers and wainscoting.
Medium sized wood u-shaped wood railing staircase in DC Metro with wood risers and wainscoting.
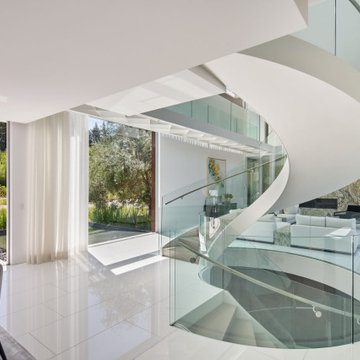
The Atherton House is a family compound for a professional couple in the tech industry, and their two teenage children. After living in Singapore, then Hong Kong, and building homes there, they looked forward to continuing their search for a new place to start a life and set down roots.
The site is located on Atherton Avenue on a flat, 1 acre lot. The neighboring lots are of a similar size, and are filled with mature planting and gardens. The brief on this site was to create a house that would comfortably accommodate the busy lives of each of the family members, as well as provide opportunities for wonder and awe. Views on the site are internal. Our goal was to create an indoor- outdoor home that embraced the benign California climate.
The building was conceived as a classic “H” plan with two wings attached by a double height entertaining space. The “H” shape allows for alcoves of the yard to be embraced by the mass of the building, creating different types of exterior space. The two wings of the home provide some sense of enclosure and privacy along the side property lines. The south wing contains three bedroom suites at the second level, as well as laundry. At the first level there is a guest suite facing east, powder room and a Library facing west.
The north wing is entirely given over to the Primary suite at the top level, including the main bedroom, dressing and bathroom. The bedroom opens out to a roof terrace to the west, overlooking a pool and courtyard below. At the ground floor, the north wing contains the family room, kitchen and dining room. The family room and dining room each have pocketing sliding glass doors that dissolve the boundary between inside and outside.
Connecting the wings is a double high living space meant to be comfortable, delightful and awe-inspiring. A custom fabricated two story circular stair of steel and glass connects the upper level to the main level, and down to the basement “lounge” below. An acrylic and steel bridge begins near one end of the stair landing and flies 40 feet to the children’s bedroom wing. People going about their day moving through the stair and bridge become both observed and observer.
The front (EAST) wall is the all important receiving place for guests and family alike. There the interplay between yin and yang, weathering steel and the mature olive tree, empower the entrance. Most other materials are white and pure.
The mechanical systems are efficiently combined hydronic heating and cooling, with no forced air required.

Architecture & Interiors: Studio Esteta
Photography: Sean Fennessy
Located in an enviable position within arm’s reach of a beach pier, the refurbishment of Coastal Beach House references the home’s coastal context and pays homage to it’s mid-century bones. “Our client’s brief sought to rejuvenate the double storey residence, whilst maintaining the existing building footprint”, explains Sarah Cosentino, director of Studio Esteta.
As the orientation of the original dwelling already maximized the coastal aspect, the client engaged Studio Esteta to tailor the spatial arrangement to better accommodate their love for entertaining with minor modifications.
“In response, our design seeks to be in synergy with the mid-century character that presented, emphasizing its stylistic significance to create a light-filled, serene and relaxed interior that feels wholly connected to the adjacent bay”, Sarah explains.
The client’s deep appreciation of the mid-century design aesthetic also called for original details to be preserved or used as reference points in the refurbishment. Items such as the unique wall hooks were repurposed and a light, tactile palette of natural materials was adopted. The neutral backdrop allowed space for the client’s extensive collection of art and ceramics and avoided distracting from the coastal views.

Inspiration for a beach style wood u-shaped wood railing staircase in Boston with painted wood risers and tongue and groove walls.

Photo of a large classic wood curved wood railing staircase in New York with painted wood risers and panelled walls.
Wood Staircase Ideas and Designs
1
