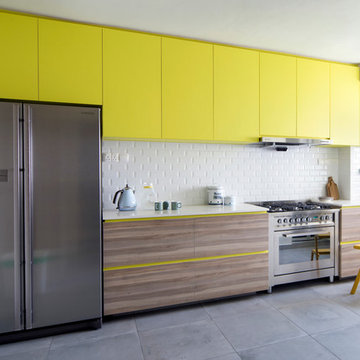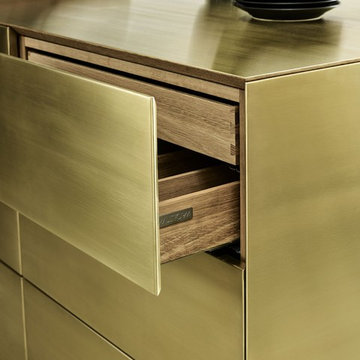Scandinavian Yellow Home Design Photos

Photo of a small scandinavian single-wall kitchen/diner in Rome with flat-panel cabinets, white cabinets, wood worktops, white splashback and terrazzo flooring.

Anche la porta di accesso alla taverna è stata rivestita in parquet, per rendere maggiormente l'effetto richiesto dal committente.
Inspiration for a large scandinavian open plan living room feature wall in Milan with white walls, porcelain flooring, a ribbon fireplace, a tiled fireplace surround, a concealed tv, grey floors, a drop ceiling and wood walls.
Inspiration for a large scandinavian open plan living room feature wall in Milan with white walls, porcelain flooring, a ribbon fireplace, a tiled fireplace surround, a concealed tv, grey floors, a drop ceiling and wood walls.

10K designed this new construction home for a family of four who relocated to a serene, tranquil, and heavily wooded lot in Shorewood. Careful siting of the home preserves existing trees, is sympathetic to existing topography and drainage of the site, and maximizes views from gathering spaces and bedrooms to the lake. Simple forms with a bold black exterior finish contrast the light and airy interior spaces and finishes. Sublime moments and connections to nature are created through the use of floor to ceiling windows, long axial sight lines through the house, skylights, a breezeway between buildings, and a variety of spaces for work, play, and relaxation.

Designer: Ivan Pozdnyakov Foto: Alexander Volodin
Design ideas for a medium sized scandi single-wall kitchen/diner in Moscow with a submerged sink, flat-panel cabinets, yellow cabinets, engineered stone countertops, yellow splashback, ceramic splashback, white appliances, porcelain flooring, no island, beige floors and white worktops.
Design ideas for a medium sized scandi single-wall kitchen/diner in Moscow with a submerged sink, flat-panel cabinets, yellow cabinets, engineered stone countertops, yellow splashback, ceramic splashback, white appliances, porcelain flooring, no island, beige floors and white worktops.

This kitchen and breakfast room was inspired by the owners' Scandinavian heritage, as well as by a café they love in Europe. Bookshelves in the kitchen and breakfast room make for easy lingering over a snack and a book. The Heath Ceramics tile backsplash also subtly celebrates the author owner and her love of literature: the tile pattern echoes the spines of books on a bookshelf...All photos by Laurie Black.

Photo Credits: Michelle Cadari & Erin Coren
Inspiration for a small scandinavian gender neutral children’s room in New York with multi-coloured walls, light hardwood flooring, brown floors and feature lighting.
Inspiration for a small scandinavian gender neutral children’s room in New York with multi-coloured walls, light hardwood flooring, brown floors and feature lighting.

Inspiration for a small scandi l-shaped open plan kitchen in Paris with flat-panel cabinets, grey cabinets, medium hardwood flooring, an island, grey worktops, white appliances, brown floors and a submerged sink.

Medium sized scandinavian single-wall kitchen/diner in Paris with a double-bowl sink, yellow cabinets, yellow splashback, porcelain splashback, stainless steel appliances, ceramic flooring, an island, blue floors and black worktops.
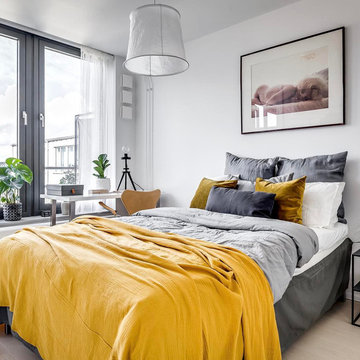
Inspiration for a small scandinavian master bedroom in Stockholm with white walls, light hardwood flooring, no fireplace and beige floors.

Small scandi l-shaped kitchen in London with a submerged sink, flat-panel cabinets, yellow cabinets, mirror splashback, medium hardwood flooring and a breakfast bar.
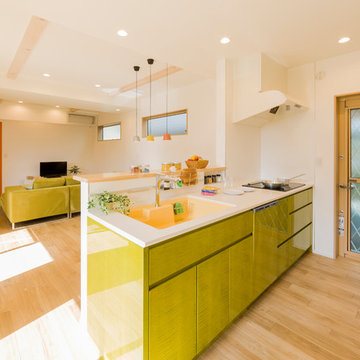
明るく爽やか、遊び心ある景色がキッチンに立つママの視界に広がります。杢目が美しい貴重な木材“フレイムメイプル”のキッチンはライムグリーンをチョイス、シンクをイエローにすることで軽やかな印象に。シャーベットカラーの照明とオレンジのリビングドアを引き立てるのは、優しい色味と質感の無垢フローリングです。キッチンからテレビが見えるのも嬉しいポイントです。

Photo of a scandinavian u-shaped kitchen in London with flat-panel cabinets, white cabinets, concrete worktops, white splashback, glass sheet splashback, light hardwood flooring and a breakfast bar.
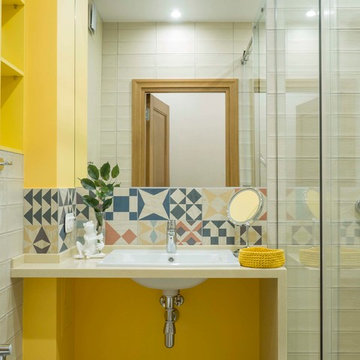
This is an example of a scandinavian shower room bathroom in Other with yellow walls, a built-in sink, beige worktops, an alcove shower, multi-coloured tiles and a sliding door.

Lisa Lodwig
Design ideas for a small scandi cloakroom in Gloucestershire with a two-piece toilet, medium hardwood flooring, a wall-mounted sink, brown floors, multi-coloured walls and a dado rail.
Design ideas for a small scandi cloakroom in Gloucestershire with a two-piece toilet, medium hardwood flooring, a wall-mounted sink, brown floors, multi-coloured walls and a dado rail.
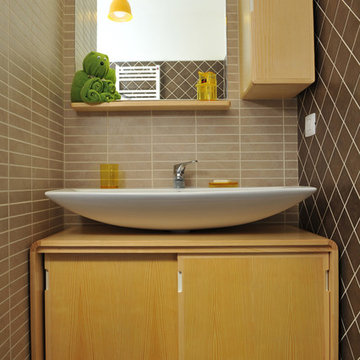
Photo of a small scandi cloakroom in Other with brown tiles, brown walls, ceramic flooring, flat-panel cabinets, light wood cabinets and a vessel sink.
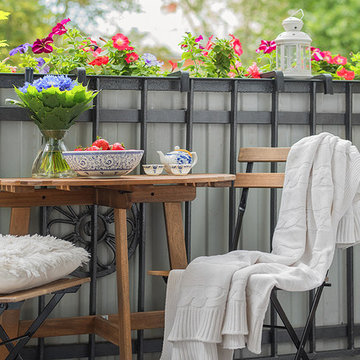
Мелекесцева Ольга
Inspiration for a small scandinavian apartment balcony in Moscow with no cover.
Inspiration for a small scandinavian apartment balcony in Moscow with no cover.

Container House interior
Design ideas for a small scandinavian l-shaped kitchen/diner in Seattle with a belfast sink, flat-panel cabinets, light wood cabinets, wood worktops, concrete flooring, an island, beige floors and beige worktops.
Design ideas for a small scandinavian l-shaped kitchen/diner in Seattle with a belfast sink, flat-panel cabinets, light wood cabinets, wood worktops, concrete flooring, an island, beige floors and beige worktops.

The original master bathroom in this 1980’s home was small, cramped and dated. It was divided into two compartments that also included a linen closet. The goal was to reconfigure the space to create a larger, single compartment space that exudes a calming, natural and contemporary style. The bathroom was remodeled into a larger, single compartment space using earth tones and soft textures to create a simple, yet sleek look. A continuous shallow shelf above the vanity provides a space for soft ambient down lighting. Large format wall tiles with a grass cloth pattern complement red grass cloth wall coverings. Both balance the horizontal grain of the white oak cabinetry. The small bath offers a spa-like setting, with a Scandinavian style white oak drying platform alongside the shower, inset into limestone with a white oak bench. The shower features a full custom glass surround with built-in niches and a cantilevered limestone bench. The spa-like styling was carried over to the bathroom door when the original 6 panel door was refaced with horizontal white oak paneling on the bathroom side, while the bedroom side was maintained as a 6 panel door to match existing doors in the hallway outside. The room features White oak trim with a clear finish.
Scandinavian Yellow Home Design Photos
1




















