Contemporary House Exterior with Stone Cladding Ideas and Designs
Refine by:
Budget
Sort by:Popular Today
161 - 180 of 5,204 photos
Item 1 of 3
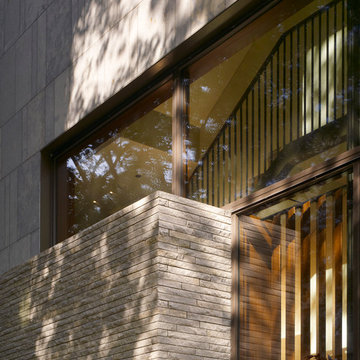
Steve Hall - Hedrich Blessing
Inspiration for a medium sized and gey contemporary house exterior in Chicago with three floors, stone cladding and a lean-to roof.
Inspiration for a medium sized and gey contemporary house exterior in Chicago with three floors, stone cladding and a lean-to roof.
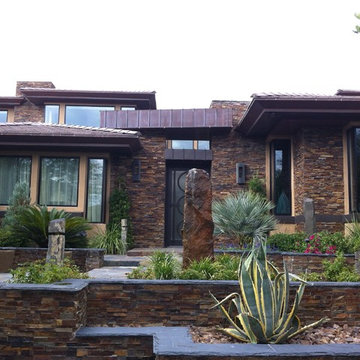
Slate Ledgestone Installation
This is an example of a contemporary house exterior in Las Vegas with stone cladding.
This is an example of a contemporary house exterior in Las Vegas with stone cladding.
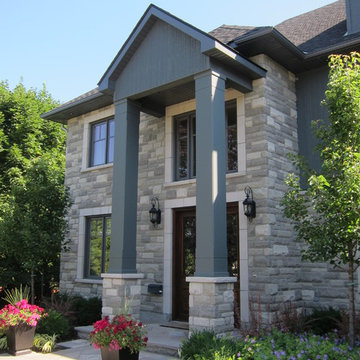
In this application we made two custom exterior square columns.
Large and gey contemporary two floor house exterior in Ottawa with stone cladding.
Large and gey contemporary two floor house exterior in Ottawa with stone cladding.
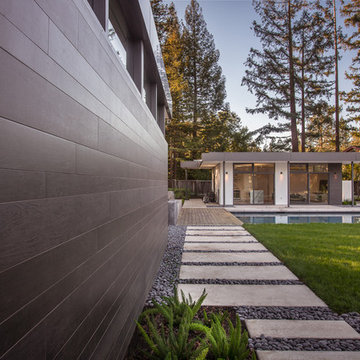
Atherton has many large substantial homes - our clients purchased an existing home on a one acre flag-shaped lot and asked us to design a new dream home for them. The result is a new 7,000 square foot four-building complex consisting of the main house, six-car garage with two car lifts, pool house with a full one bedroom residence inside, and a separate home office /work out gym studio building. A fifty-foot swimming pool was also created with fully landscaped yards.
Given the rectangular shape of the lot, it was decided to angle the house to incoming visitors slightly so as to more dramatically present itself. The house became a classic u-shaped home but Feng Shui design principals were employed directing the placement of the pool house to better contain the energy flow on the site. The main house entry door is then aligned with a special Japanese red maple at the end of a long visual axis at the rear of the site. These angles and alignments set up everything else about the house design and layout, and views from various rooms allow you to see into virtually every space tracking movements of others in the home.
The residence is simply divided into two wings of public use, kitchen and family room, and the other wing of bedrooms, connected by the living and dining great room. Function drove the exterior form of windows and solid walls with a line of clerestory windows which bring light into the middle of the large home. Extensive sun shadow studies with 3D tree modeling led to the unorthodox placement of the pool to the north of the home, but tree shadow tracking showed this to be the sunniest area during the entire year.
Sustainable measures included a full 7.1kW solar photovoltaic array technically making the house off the grid, and arranged so that no panels are visible from the property. A large 16,000 gallon rainwater catchment system consisting of tanks buried below grade was installed. The home is California GreenPoint rated and also features sealed roof soffits and a sealed crawlspace without the usual venting. A whole house computer automation system with server room was installed as well. Heating and cooling utilize hot water radiant heated concrete and wood floors supplemented by heat pump generated heating and cooling.
A compound of buildings created to form balanced relationships between each other, this home is about circulation, light and a balance of form and function.
Photo by John Sutton Photography.
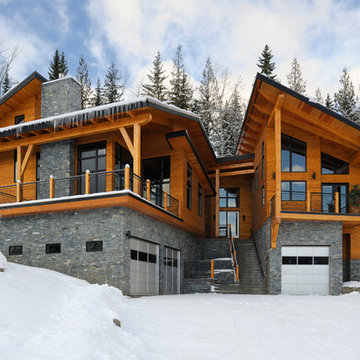
This amazing home was built on Alpine Trails, in Fernie, British Columbia and features modern efficiencies and a hybrid timber frame. The house was split into 2 distinct dwellings: The primary house featuring an attached 2-car garage, 3-bedrooms and open living spaces. The Secondary Suite also has an attached single car garage, a private entrance and an additional 2 bedrooms. The wood siding and soffits are complemented by beautiful timber detailing throughout the interior and exterior of the home.
Contractor: Elk River Mountain Homes
Photographer: Brian Pollock
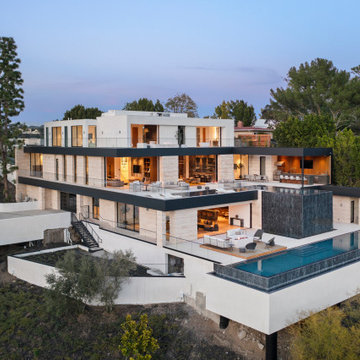
Beige contemporary detached house in Los Angeles with three floors, stone cladding and a flat roof.
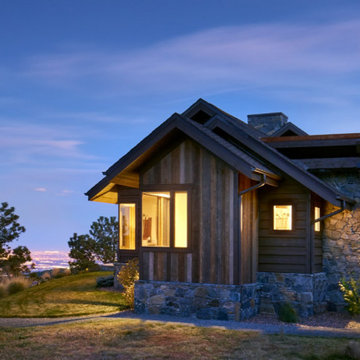
Can a home be both rustic and contemporary at once? This Mountain Mid Century home answers “absolutely” with its cheerfully canted roofs and asymmetrical timber joinery detailing. Perched on a hill with breathtaking views of the eastern plains and evening city lights, this home playfully reinterprets elements of historic Colorado mine structures. Inside, the comfortably proportioned Great Room finds its warm rustic character in the traditionally detailed stone fireplace, while outside covered decks frame views in every direction.
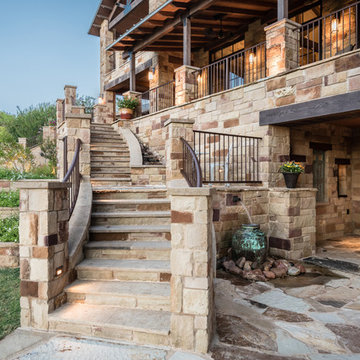
In addition to designing and building all of the outdoor and landscape amenities, Southern Landscape performed all of the stonework on this Texas Ranch House. The front of the home features extensive wrap-around porches with flagstone flooring and customer rock and iron railing. The stone staircase leads to a lower patio and stone wine cellar and grotto, with the attendant planters and retaining walls transitioning the yard to the front of the home.
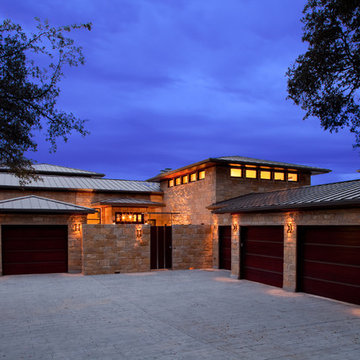
Trey Dunham
Inspiration for a large and beige contemporary two floor house exterior in Austin with stone cladding and a hip roof.
Inspiration for a large and beige contemporary two floor house exterior in Austin with stone cladding and a hip roof.
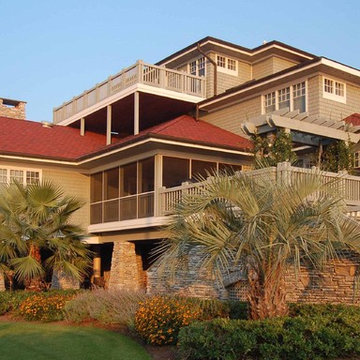
Various projects across country
Contemporary house exterior in Raleigh with stone cladding and a red roof.
Contemporary house exterior in Raleigh with stone cladding and a red roof.
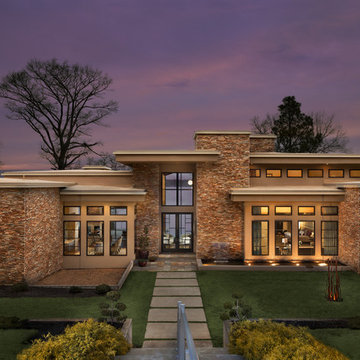
A Mid-Century Modern lake home on the Tennessee River in Muscle Shoals, Al. Architect Phil Kean of Winter Park, Fl and Alexander Modern Homes as the builder. This 10,000 sq. Ft. Home has 6 Bedrooms and 7 1/2 baths featuring retractable sliding glass doors which are motorized and blur the lines between indoors and out.
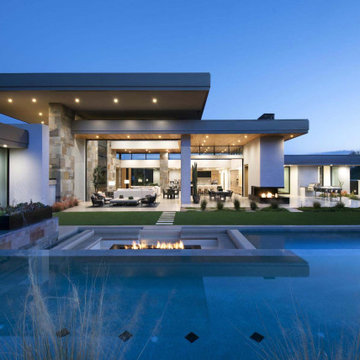
With adjacent neighbors within a fairly dense section of Paradise Valley, Arizona, C.P. Drewett sought to provide a tranquil retreat for a new-to-the-Valley surgeon and his family who were seeking the modernism they loved though had never lived in. With a goal of consuming all possible site lines and views while maintaining autonomy, a portion of the house — including the entry, office, and master bedroom wing — is subterranean. This subterranean nature of the home provides interior grandeur for guests but offers a welcoming and humble approach, fully satisfying the clients requests.
While the lot has an east-west orientation, the home was designed to capture mainly north and south light which is more desirable and soothing. The architecture’s interior loftiness is created with overlapping, undulating planes of plaster, glass, and steel. The woven nature of horizontal planes throughout the living spaces provides an uplifting sense, inviting a symphony of light to enter the space. The more voluminous public spaces are comprised of stone-clad massing elements which convert into a desert pavilion embracing the outdoor spaces. Every room opens to exterior spaces providing a dramatic embrace of home to natural environment.
Grand Award winner for Best Interior Design of a Custom Home
The material palette began with a rich, tonal, large-format Quartzite stone cladding. The stone’s tones gaveforth the rest of the material palette including a champagne-colored metal fascia, a tonal stucco system, and ceilings clad with hemlock, a tight-grained but softer wood that was tonally perfect with the rest of the materials. The interior case goods and wood-wrapped openings further contribute to the tonal harmony of architecture and materials.
Grand Award Winner for Best Indoor Outdoor Lifestyle for a Home This award-winning project was recognized at the 2020 Gold Nugget Awards with two Grand Awards, one for Best Indoor/Outdoor Lifestyle for a Home, and another for Best Interior Design of a One of a Kind or Custom Home.
At the 2020 Design Excellence Awards and Gala presented by ASID AZ North, Ownby Design received five awards for Tonal Harmony. The project was recognized for 1st place – Bathroom; 3rd place – Furniture; 1st place – Kitchen; 1st place – Outdoor Living; and 2nd place – Residence over 6,000 square ft. Congratulations to Claire Ownby, Kalysha Manzo, and the entire Ownby Design team.
Tonal Harmony was also featured on the cover of the July/August 2020 issue of Luxe Interiors + Design and received a 14-page editorial feature entitled “A Place in the Sun” within the magazine.
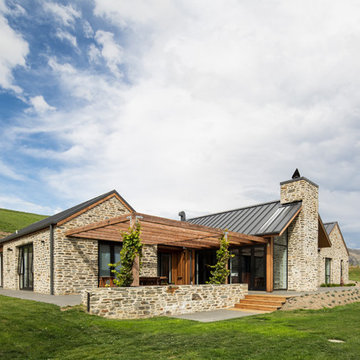
This home rests softly on its site due to the selection of exterior materials and the levels of the landscaping.
Sarah Rowlands Photography
Inspiration for a large and multi-coloured contemporary bungalow detached house in Other with stone cladding, a pitched roof and a metal roof.
Inspiration for a large and multi-coloured contemporary bungalow detached house in Other with stone cladding, a pitched roof and a metal roof.
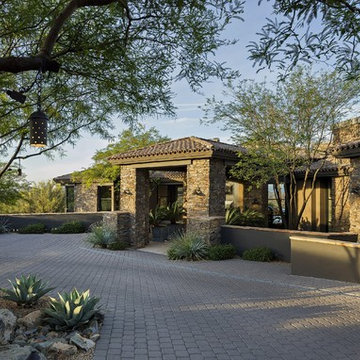
The breathtaking panoramic views from this Desert Mountain property inspired the owners and architect to take full advantage of indoor-outdoor living. Glass walls and retractable door systems allow you to enjoy the expansive desert and cityscape views from every room. The rustic blend of stone and organic materials seamlessly blend inside and out.
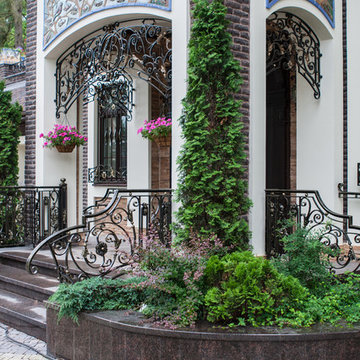
Декоративное панно на воротах находит свое продолжение на стенах дома. Все тот же темный кирпич в сочетании с расцветкой стен привлекает внимание к изображению птиц над центральным входом. Кованные элементы лишь усиливают композицию, не привлекая большого внимания к себе.
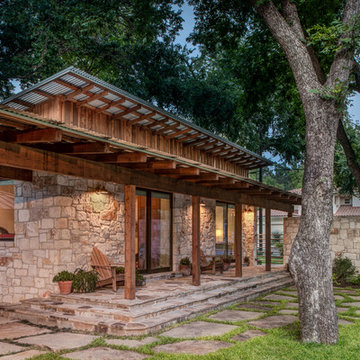
Mark Menjivar Photography
This is an example of a small contemporary bungalow house exterior in Austin with stone cladding and a lean-to roof.
This is an example of a small contemporary bungalow house exterior in Austin with stone cladding and a lean-to roof.
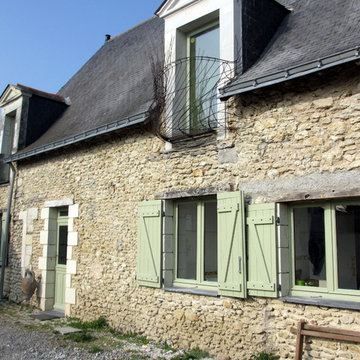
Marco Miniussi
This is an example of a medium sized and beige contemporary two floor house exterior in Angers with stone cladding and a pitched roof.
This is an example of a medium sized and beige contemporary two floor house exterior in Angers with stone cladding and a pitched roof.
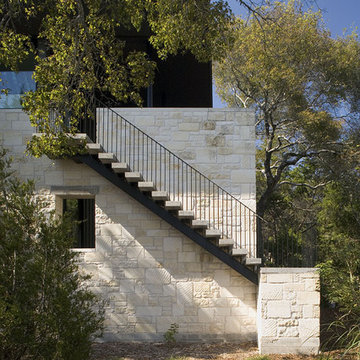
stair links an upstairs balcony to the patio
Design ideas for a contemporary two floor house exterior in Austin with stone cladding.
Design ideas for a contemporary two floor house exterior in Austin with stone cladding.
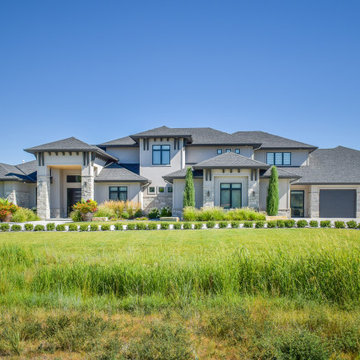
Iron Mill | Multi 468's varying light grey colors offer a clean and monochromatic look for modern projects. Similar to our Stack 468 collection, this collection incorporates a rock face texture with natural ends in coordinating sizes but also adds a mix of smooth face textures for a modern look.
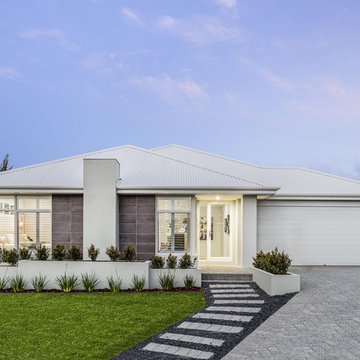
Design ideas for a medium sized and gey contemporary bungalow detached house in Perth with a metal roof, stone cladding and a pitched roof.
Contemporary House Exterior with Stone Cladding Ideas and Designs
9