Feasibility of Opening up Kitchen (taking down supporting/ex-external
Lewis Carr
2 years ago
Featured Answer
Sort by:Oldest
Comments (11)
User
2 years agoLewis Carr
2 years agoRelated Discussions
Open Plan Layout Advice. Column Issues!
Comments (17)Hi ! Thanks for the shout Boundsgreener ! I've had a look at this ... My first reaction was to add another pole to balance it up - tried that - wasn't that much of an improvement ! So thought I'd try this instead - opens the room up somewhat - leaves a children's play area with plenty of storage - but can be part of the room too ( ok it means tidying up rather than shutting the door - sorry !) but think this could work ? Island worktop in composite will best hide the seems around the support column ... If you buy an extending table there will be plenty of room for big family dinners too ! [ marketing note - this is an example of the sketch consult service OnePlan provide... We happily provided this for free to this Houzzer, on this occasion . Normal rates would be £35 p/h. Full CAD images available too, at either an hourly rate or fixed room rate. We are freelance concept planners, selling only design !]...See MoreToo much faff and expense? Opening kitchen up & moving bathroom U/stai
Comments (9)A S. That looks like a great idea, actually if we kept bathroom the same (it's already been newly done) and left the external wall into the cupboardy bit the same/no need for re-enforced beams and have washer/dryer stacked in the cupboard space, all we would need is the support between kitchen and living room which would work out much cheaper than I think my initial model would be (and possibly a little more practical too, and possibly more value) Here is a bit of a prototype of the size of the space we'd have to play with, I think it would be big enough for our needs (not massive amount of worktop space which is something we'd hoped for, but really I think it's enough) and also some space to fit a small table and 4 chairs in front of french doors and means not having to rip out whole of bathroom downstairs. I think I may take some advice from temple274 too, and instead of building whole bathroom upstairs and trying to readjust windows, I'll just make a small ensuite in top right corner of bedroom 2. I've seen little porthole windows you can get, but equally like temple274 says all I'd really need is adequate ventilation. All in all I think this new plan is better and more cost saving than the original!! I knew coming here would be a good idea! Thanks all x...See MoreCan anyone help me with reconfiguring my home /kitchen layout please!!
Comments (13)Whilst I understand the constraints of budget I think you are approaching the planning wrong. I think the way to do this is to decide on the layout that works best and then work out what you can afford to do now- perhaps you can make economies on purchases such as the kitchen cabinets to get a better Gliw in your home. An architectural designer or a concept planner are worth considering to help with this- they would also help you visualise the finished space too. If this were my house I would be thinking the entrance wasn’t big enough for the size of house and I would be concerned about privacy of the bedrooms at the front, I also don’t like the current kitchen being some distance from a window and being a heavy traffic area. Although I can’t see the layout properly I think I have got the sizes about right to show how I would do it. I have moved the front door to the middle of the house, shown a vaulted hall with stairs to two big upstairs spaces, shown the living space as completely open plan but with the option of using one of the downstairs bedrooms or one of the upstairs rooms as an extra living room. In my opinion there are often houses with long narrow extensions across the back that should have been better considered as invariably people need bigger spaces rather than more small rooms and retrospectively opening up the original house into this space is more difficult that building in the steels originally. So my plan doesn’t change any of the external walls of the original property but a couple of internal brick walls have been removed. I have just shown what is commercial and probably wouldn’t cost the earth but a designer would spend time trying to better understand your needs....See MoreTall Builders Opening Ideas
Comments (47)Paul, I'm not sure where in the country you are but if you are dead set on removing the 30's tiled fireplaces you should definitely contact 20th Century Fireplaces from J's link above. They may be interested in buying them from you - so you can top up the renovation fund! We bought our lovely all tiled fireplace for the living room of our 1936 semi from them. The showroom was an amazing treasure trove of delights. Please don't take a sledgehammer to your fireplaces they could be just what someone else is looking for....See MoreUser
2 years agoLewis Carr
2 years agoBecci C
2 years agoTim Baker
2 years agoMerrie Valentine
2 years agorinked
2 years agoanthea page
2 years agoJulian Cheese
2 years ago
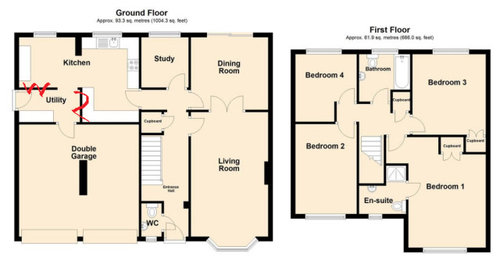
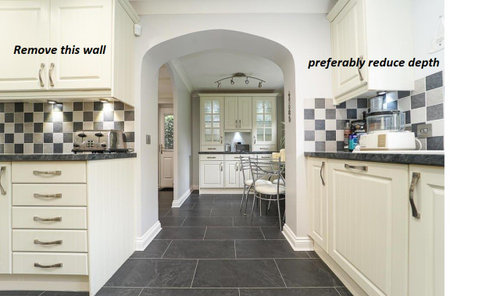
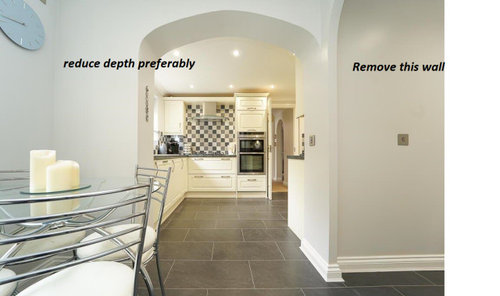
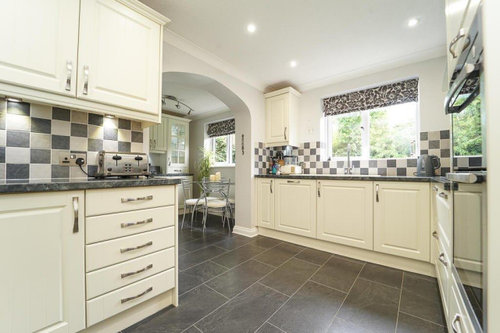









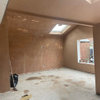
Becci C