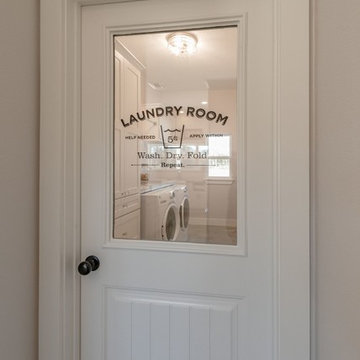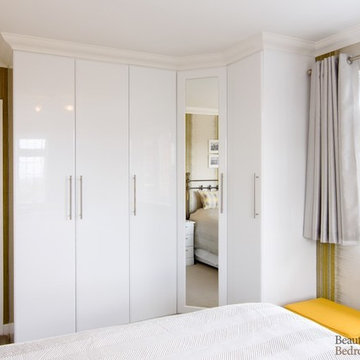Affordable Shabby-Chic Style Home Design Photos
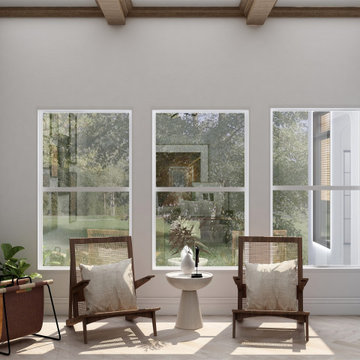
a Boho-chic home office design characterized by natural wood, simple lines, and a neutral color palette.
this combination brings serenity, calm, and peacefulness to it's owners.
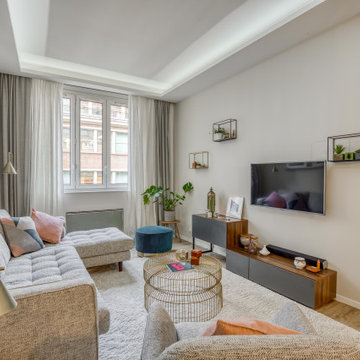
Medium sized romantic open plan living room in Paris with beige walls, light hardwood flooring, no fireplace, a wall mounted tv and beige floors.
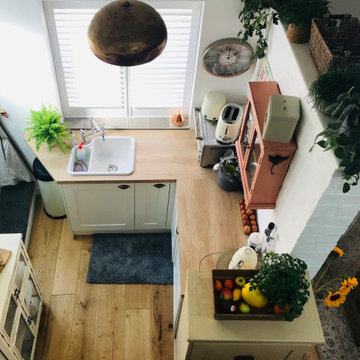
An old garage was turned into a studio, Annex. The space was a bare shell, needed to be organised, had no plumbing. A small kitchen,Bathroom and messanine was installed. A layout plan was made and we helped with organising the space to its full potential. 30m2
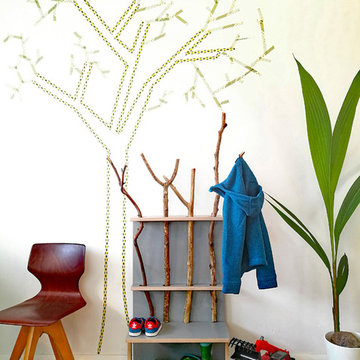
A playful design for the little explorers of the world, your child’s choice is the final part of this minimalist wardrobe.
The StammPlatz kid’s wardrobe is charmingly creative storage design by the German Design Award winning studio Fnurst. StammPlatz is based on a child’s fundamental eagerness to explore, a desire to bring the natural world into our own little worlds and homes. With the StammPlatz your child can enjoy and learn from the natural world around them. A minimalist shoe-rack and shelf-unit forms the base of the StammPlatz; you and your child is then invited to go out and collect the sticks or branches of appropriate sizes to form the hangers of the wardrobe.
Nature becomes your child’s coat hook. As your child grows so their storage must too, but there is no need to purchase something new with the StammPlatz, instead your child can simply explore and collect new larger branches and sticks for their wardrobe. Coated in a special melamin-coating, the StammPlatz is constructed of high-quality birch-plywood, and is designed to resist west garments and muddy souls.
Product Features:
Your child’s hand-picked branches complete the design
Durable and long-lasting material design
Easy to assemble, a small Allen key and self-adhesive felt gliders
Height: 79 cm
Width: 49 cm
Depth: 26.5 cm
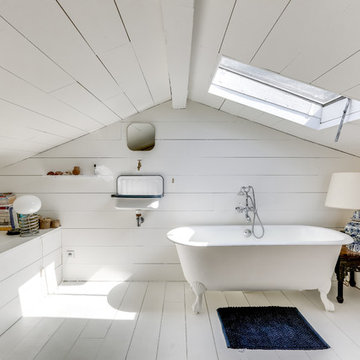
shoootin
This is an example of a medium sized romantic ensuite bathroom in Paris with white walls, white floors, a claw-foot bath, painted wood flooring, a wall-mounted sink, white tiles and white worktops.
This is an example of a medium sized romantic ensuite bathroom in Paris with white walls, white floors, a claw-foot bath, painted wood flooring, a wall-mounted sink, white tiles and white worktops.
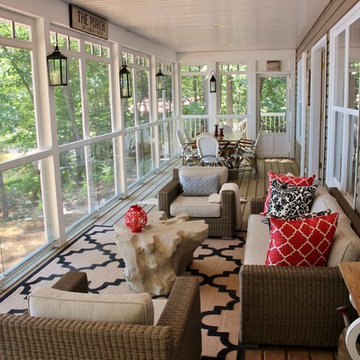
Inspiration for a medium sized shabby-chic style front screened veranda in Other with decking and a roof extension.
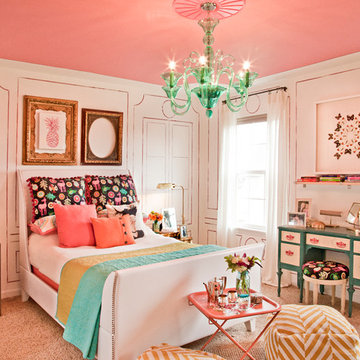
David McCarthy
Medium sized romantic bedroom in St Louis with pink walls and carpet.
Medium sized romantic bedroom in St Louis with pink walls and carpet.
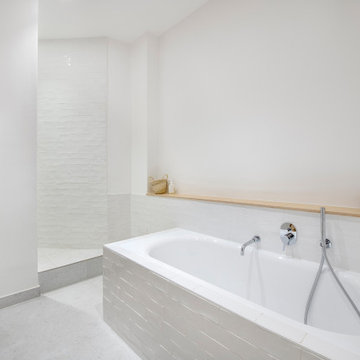
Après plusieurs visites d'appartement, nos clients décident d'orienter leurs recherches vers un bien à rénover afin de pouvoir personnaliser leur futur foyer.
Leur premier achat va se porter sur ce charmant 80 m2 situé au cœur de Paris. Souhaitant créer un bien intemporel, ils travaillent avec nos architectes sur des couleurs nudes, terracota et des touches boisées. Le blanc est également au RDV afin d'accentuer la luminosité de l'appartement qui est sur cour.
La cuisine a fait l'objet d'une optimisation pour obtenir une profondeur de 60cm et installer ainsi sur toute la longueur et la hauteur les rangements nécessaires pour être ultra-fonctionnelle. Elle se ferme par une élégante porte art déco dessinée par les architectes.
Dans les chambres, les rangements se multiplient ! Nous avons cloisonné des portes inutiles qui sont changées en bibliothèque; dans la suite parentale, nos experts ont créé une tête de lit sur-mesure et ajusté un dressing Ikea qui s'élève à présent jusqu'au plafond.
Bien qu'intemporel, ce bien n'en est pas moins singulier. A titre d'exemple, la salle de bain qui est un clin d'œil aux lavabos d'école ou encore le salon et son mur tapissé de petites feuilles dorées.
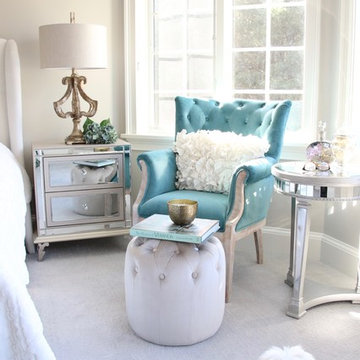
Amie Freling at www.memehill.com
Nightstand: Hollywood Nightstand
Table Lamp: Vinadio Table Lamp
Accent Table: Tierney Mirrored Accent Table
This is an example of a medium sized shabby-chic style master bedroom in New York with white walls, carpet and white floors.
This is an example of a medium sized shabby-chic style master bedroom in New York with white walls, carpet and white floors.
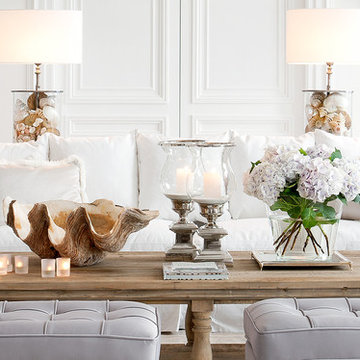
Inspiration for a large shabby-chic style formal enclosed living room in Miami with white walls.
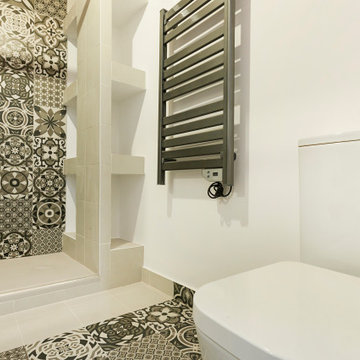
Design ideas for a small vintage ensuite bathroom in Other with ceramic flooring, a vessel sink, multi-coloured floors, a sliding door, a floating vanity unit and exposed beams.
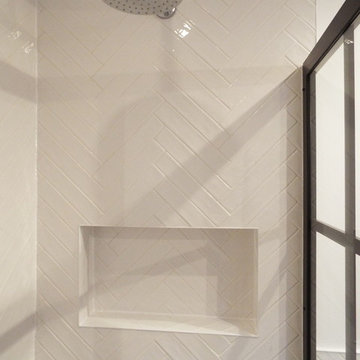
LBI transformed this small loft bathroom into a modern, stylish shower room.
We installed white herringbone tiles on the wall with patterned floor tile along with a black frame shower door.
We also installed a modern sit on basin with a solid wood vanity top to compliment the black framed shower panel.
In the shower area we installed a rain shower and tiled alcove to complete the look.
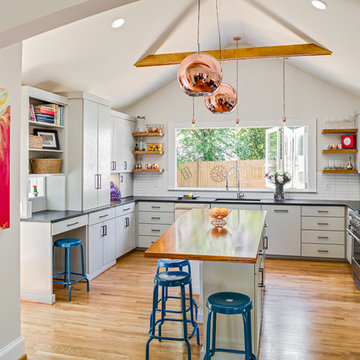
Firewater Photography
This is an example of a small shabby-chic style u-shaped kitchen/diner in Atlanta with a submerged sink, flat-panel cabinets, grey cabinets, engineered stone countertops, white splashback, ceramic splashback, stainless steel appliances, medium hardwood flooring and an island.
This is an example of a small shabby-chic style u-shaped kitchen/diner in Atlanta with a submerged sink, flat-panel cabinets, grey cabinets, engineered stone countertops, white splashback, ceramic splashback, stainless steel appliances, medium hardwood flooring and an island.
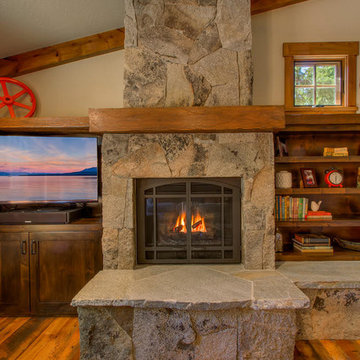
Stone fireplace is central to the Living Room. Bookshelves and a TV cabinet flank the gas fireplace. A distressed timber mantle is mimicked at the picture rail and the top of the bookcase. Flooring also is distressed wood.
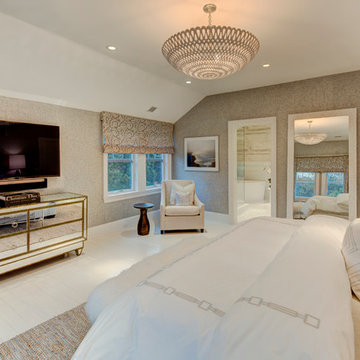
Liz Glasgow
Inspiration for a medium sized romantic master bedroom in New York with grey walls, painted wood flooring and no fireplace.
Inspiration for a medium sized romantic master bedroom in New York with grey walls, painted wood flooring and no fireplace.
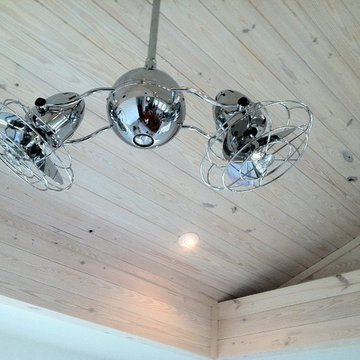
The entire floor of the beach house was open with the kitchen to the rear and the sitting/dining area to the front of the house with porches surrounding two sides.
The ceiling was a new growth tongue and groove pine plank. Once installed the material was white washed for the beach cottage feel.
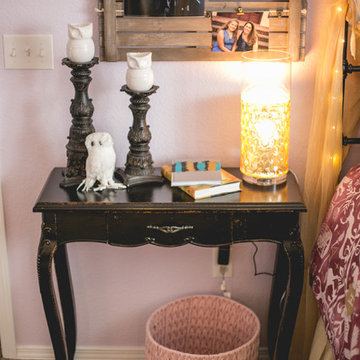
Josh Cuchiara Photography
Small romantic bedroom in Denver with purple walls and carpet.
Small romantic bedroom in Denver with purple walls and carpet.
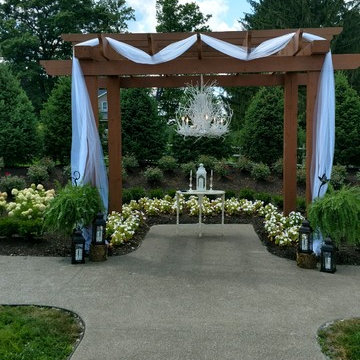
Appalachian style hickory twig branch chandelier. Custom color, shown white. UL listed for USA and Canada, hard wire, dry location. Non-Electric versions offered. Appropriate for outdoor, covered porch and tented venues, weather permitting
Affordable Shabby-Chic Style Home Design Photos
6




















