Refine by:
Budget
Sort by:Popular Today
141 - 160 of 657 photos
Item 1 of 2
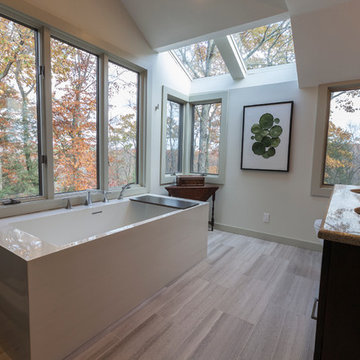
The priorities for this master bath remodel included an increased shower area, room for a dresser/clothes storage & the introduction of some sustainable materials. A custom built-in was created to house all of the husband’s clothes and was tucked neatly into the space formerly occupied by the shower. A local fabricator created countertops using concrete and recycled glass. The big, boxy tub, a floor model bought at an extreme discount, is the focal point of the room. Many of the other lines in the room echo its geometric and modern clean lines. The end result is a crisp, clean aesthetic that feels spacious and is filled with light.
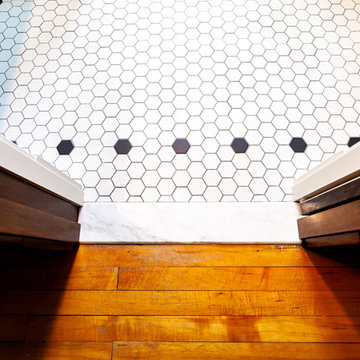
This 1907 home in the Ericsson neighborhood of South Minneapolis needed some love. A tiny, nearly unfunctional kitchen and leaking bathroom were ready for updates. The homeowners wanted to embrace their heritage, and also have a simple and sustainable space for their family to grow. The new spaces meld the home’s traditional elements with Traditional Scandinavian design influences.
In the kitchen, a wall was opened to the dining room for natural light to carry between rooms and to create the appearance of space. Traditional Shaker style/flush inset custom white cabinetry with paneled front appliances were designed for a clean aesthetic. Custom recycled glass countertops, white subway tile, Kohler sink and faucet, beadboard ceilings, and refinished existing hardwood floors complete the kitchen after all new electrical and plumbing.
In the bathroom, we were limited by space! After discussing the homeowners’ use of space, the decision was made to eliminate the existing tub for a new walk-in shower. By installing a curbless shower drain, floating sink and shelving, and wall-hung toilet; Castle was able to maximize floor space! White cabinetry, Kohler fixtures, and custom recycled glass countertops were carried upstairs to connect to the main floor remodel.
White and black porcelain hex floors, marble accents, and oversized white tile on the walls perfect the space for a clean and minimal look, without losing its traditional roots! We love the black accents in the bathroom, including black edge on the shower niche and pops of black hex on the floors.
Tour this project in person, September 28 – 29, during the 2019 Castle Home Tour!
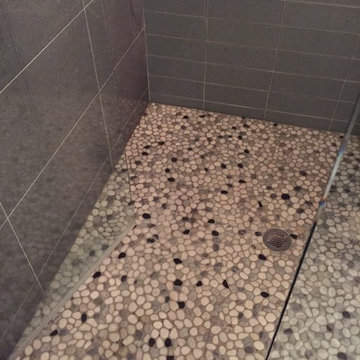
Photo of a large contemporary ensuite bathroom in Tampa with flat-panel cabinets, dark wood cabinets, a walk-in shower, a one-piece toilet, grey tiles, glass tiles, blue walls, porcelain flooring, a vessel sink and recycled glass worktops.
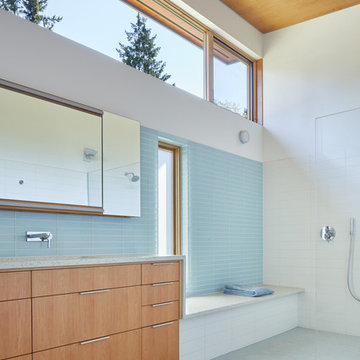
New contemporary home in the Blue Ridge neighborhood of Seattle.
Mohler + Ghillino Architects
photo: Ben Benschneider
Design ideas for a contemporary bathroom in Seattle with flat-panel cabinets, medium wood cabinets, a built-in shower, a one-piece toilet, blue tiles, glass tiles, white walls, mosaic tile flooring, a trough sink, recycled glass worktops, blue floors, an open shower and multi-coloured worktops.
Design ideas for a contemporary bathroom in Seattle with flat-panel cabinets, medium wood cabinets, a built-in shower, a one-piece toilet, blue tiles, glass tiles, white walls, mosaic tile flooring, a trough sink, recycled glass worktops, blue floors, an open shower and multi-coloured worktops.
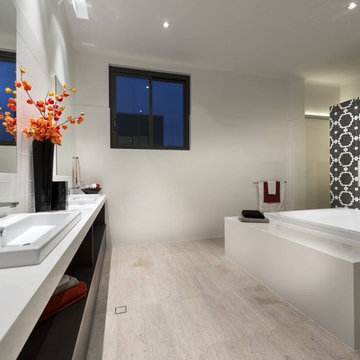
This modern bathroom has a recycled glass mosaic shower back splash design, this pattern is called Futurist. There are many mosaic patterns available and the colors can be changed to fit anyone's taste. The counter is made from a recycled granite and glass, the color is called Bianco Real. The material does not need to be sealed or resurfaced. It is scratch resistant, heat resistant and stain resistant. There are many colors, from white, black and brown, to red, blue and grey's.
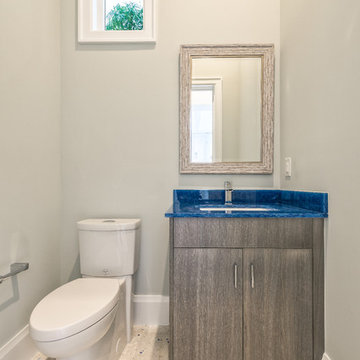
Matt Steeves Photography
Large bathroom with flat-panel cabinets, grey cabinets, a two-piece toilet, grey tiles, grey walls, ceramic flooring, a submerged sink, recycled glass worktops and grey floors.
Large bathroom with flat-panel cabinets, grey cabinets, a two-piece toilet, grey tiles, grey walls, ceramic flooring, a submerged sink, recycled glass worktops and grey floors.
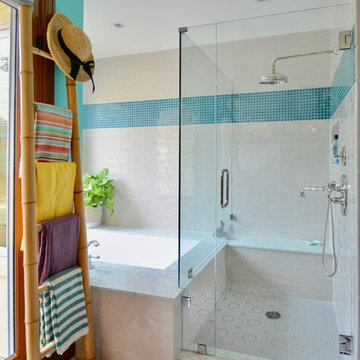
This newly remodeled family home and in law unit in San Anselmo is 4000sf of light and space. The first designer was let go for presenting grey one too many times. My task was to skillfully blend all the color my clients wanted from their mix of Latin, Hispanic and Italian heritage and get it to read successfully.
Wow, no easy feat. Clients alway teach us so much. I learned that much more color could work than I ever thought possible.
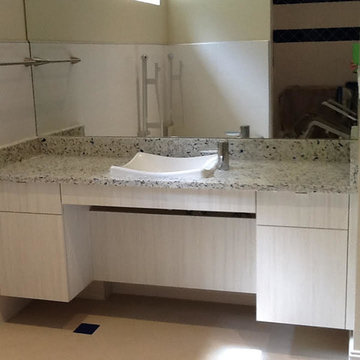
Custom roll under vanity with accessible sink and sensor faucet. The bottom panel hides the plumbing and can be removed when needed. The sensor faucet requires an electric outlet which sits behind the skirt. The Kohler sink is ADA rated.
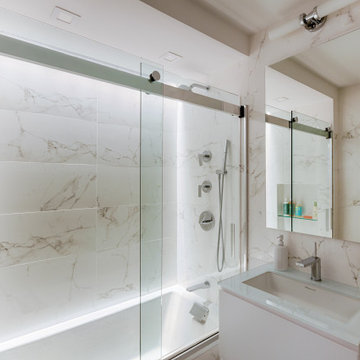
This is an example of a medium sized contemporary family bathroom in New York with flat-panel cabinets, white cabinets, a built-in bath, a one-piece toilet, white tiles, porcelain tiles, white walls, porcelain flooring, a built-in sink, recycled glass worktops, white floors, white worktops, a wall niche, a single sink, a floating vanity unit and a vaulted ceiling.
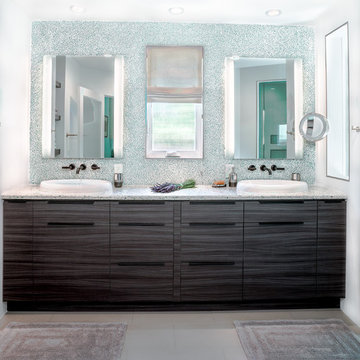
Angela Rasmussen, Copyright 2014 House 2 Home Design & Build
Inspiration for a large modern ensuite bathroom in San Francisco with a built-in shower, a one-piece toilet, green tiles, porcelain tiles, white walls, porcelain flooring, flat-panel cabinets, dark wood cabinets, recycled glass worktops, a built-in sink and grey floors.
Inspiration for a large modern ensuite bathroom in San Francisco with a built-in shower, a one-piece toilet, green tiles, porcelain tiles, white walls, porcelain flooring, flat-panel cabinets, dark wood cabinets, recycled glass worktops, a built-in sink and grey floors.
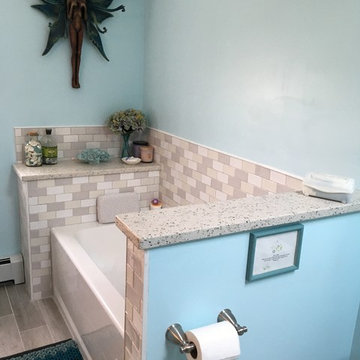
Photo of a medium sized ensuite bathroom in Boston with flat-panel cabinets, white cabinets, a built-in bath, an alcove shower, a two-piece toilet, multi-coloured tiles, porcelain tiles, green walls, porcelain flooring, a submerged sink, recycled glass worktops, grey floors, a hinged door and multi-coloured worktops.
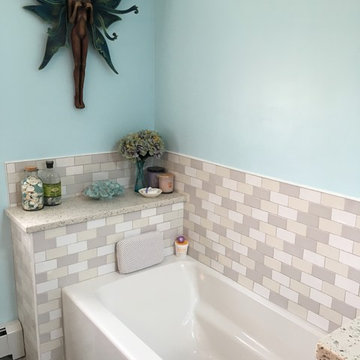
Design ideas for a medium sized ensuite bathroom in Boston with flat-panel cabinets, white cabinets, a built-in bath, an alcove shower, a two-piece toilet, multi-coloured tiles, mosaic tiles, green walls, porcelain flooring, a submerged sink, recycled glass worktops, grey floors, a hinged door and multi-coloured worktops.
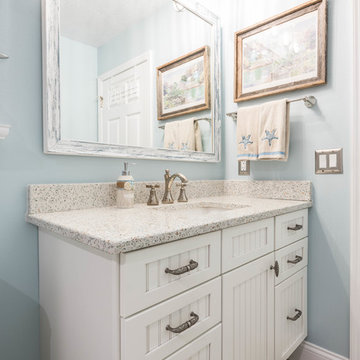
Designer Dawn Johns specified Norcraft Cabinetry’s Cottage Maple door style in White for the bathroom vanity and wall cabinet above the toilet for additional storage. The beadboard door style is a staple design piece for any coastal design and brings some subtle texture to the space. A Recycled Glass Surface from Curava in the color Savaii was selected for the vanity countertop and was a unique way to include natural elements that resemble the look of sea glass into this coastal space. The vanity was complete with the Ribbon & Reed Hardware in Pewter Antique from Top Knobs Hardware.
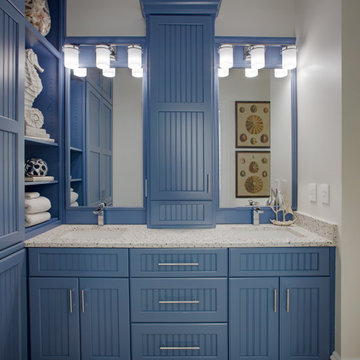
Bathroom
Photo of a classic bathroom in Charleston with beaded cabinets, blue cabinets, an alcove shower, beige walls, travertine flooring, a submerged sink, recycled glass worktops, grey floors, a sliding door and multi-coloured worktops.
Photo of a classic bathroom in Charleston with beaded cabinets, blue cabinets, an alcove shower, beige walls, travertine flooring, a submerged sink, recycled glass worktops, grey floors, a sliding door and multi-coloured worktops.
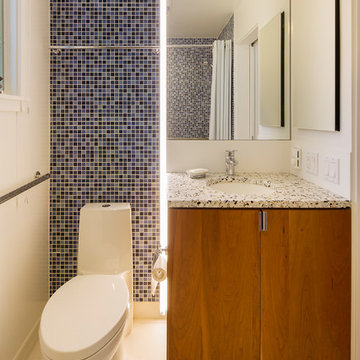
Meditch Murphey Architects
Small rustic family bathroom in DC Metro with a submerged sink, medium wood cabinets, recycled glass worktops, an alcove shower, a one-piece toilet, blue tiles, glass tiles, white walls and porcelain flooring.
Small rustic family bathroom in DC Metro with a submerged sink, medium wood cabinets, recycled glass worktops, an alcove shower, a one-piece toilet, blue tiles, glass tiles, white walls and porcelain flooring.
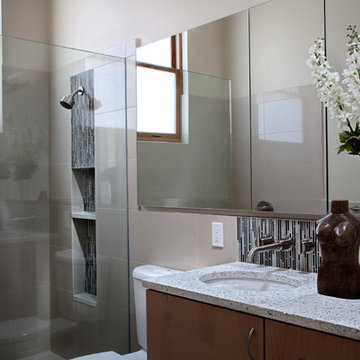
The shower is designed to be elderly friendly without a curb to step over. The shower is open to the room and is designed with a linear trench drain.
Architecture and Design by Heidi Helgeson, H2D Architecture + Design
Construction by Thomas Jacobson Construction
Photo by Sean Balko, Filmworks Studio
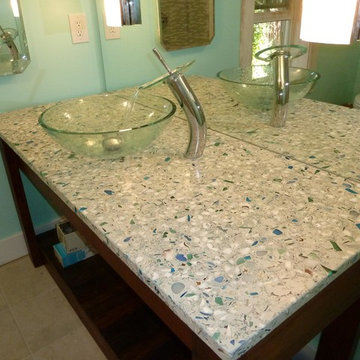
Manufacturer of custom recycled glass counter tops and landscape glass aggregate. The countertops are individually handcrafted and customized, using 100% recycled glass and diverting tons of glass from our landfills. The epoxy used is Low VOC (volatile organic compounds) and emits no off gassing. The newest product base is a high density, UV protected concrete. We now have indoor and outdoor options. As with the resin, the concrete offer the same creative aspects through glass choices.
DIY with Glasseco glass and owner glass
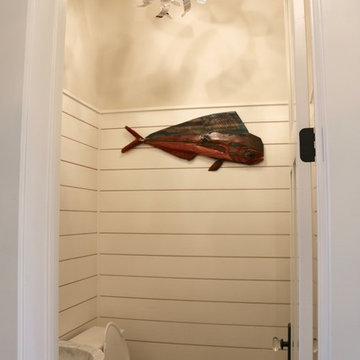
Ashby Howard
This is an example of a medium sized coastal shower room bathroom in Other with flat-panel cabinets, dark wood cabinets, white walls, dark hardwood flooring, a vessel sink and recycled glass worktops.
This is an example of a medium sized coastal shower room bathroom in Other with flat-panel cabinets, dark wood cabinets, white walls, dark hardwood flooring, a vessel sink and recycled glass worktops.
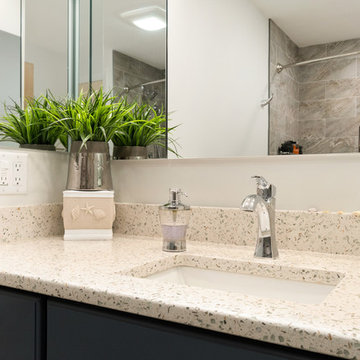
Jamie Harrington of Image Ten Photography
Photo of a medium sized traditional ensuite bathroom in Providence with shaker cabinets, grey cabinets, a built-in bath, a shower/bath combination, a two-piece toilet, beige tiles, porcelain tiles, green walls, laminate floors, a submerged sink, recycled glass worktops, brown floors, a shower curtain and multi-coloured worktops.
Photo of a medium sized traditional ensuite bathroom in Providence with shaker cabinets, grey cabinets, a built-in bath, a shower/bath combination, a two-piece toilet, beige tiles, porcelain tiles, green walls, laminate floors, a submerged sink, recycled glass worktops, brown floors, a shower curtain and multi-coloured worktops.
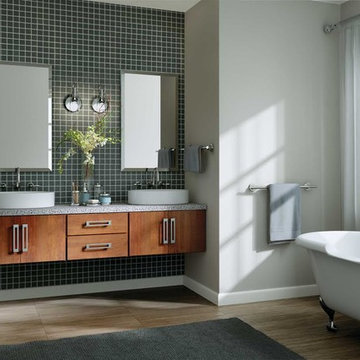
Design ideas for a large contemporary ensuite bathroom in Other with flat-panel cabinets, medium wood cabinets, a claw-foot bath, blue tiles, ceramic tiles, grey walls, porcelain flooring, a vessel sink, recycled glass worktops and brown floors.
Bathroom and Cloakroom with Recycled Glass Worktops Ideas and Designs
8

