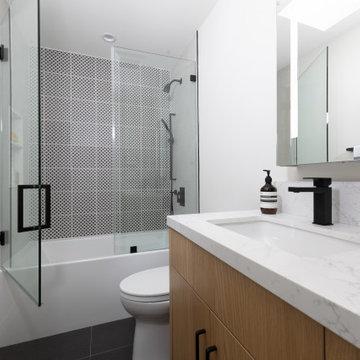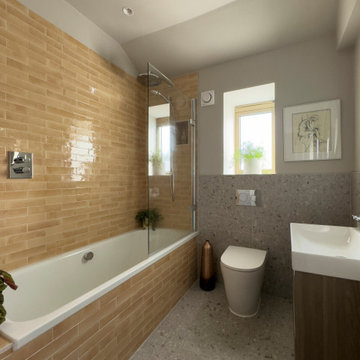Bathroom with a Built-in Bath Ideas and Designs
Refine by:
Budget
Sort by:Popular Today
61 - 80 of 88,158 photos
Item 1 of 2

Small rural bathroom in Other with shaker cabinets, dark wood cabinets, a built-in bath, a shower/bath combination, light hardwood flooring, a submerged sink, granite worktops, a sliding door, grey worktops, a single sink and a built in vanity unit.

Une salle de bain épurée qui combine l’élégance du chêne avec une mosaïque présente tant au sol qu’au mur, accompagné d’une structure de verrière réalisée en verre flûte.
Les accents dorés dispersés dans la salle de bain se démarquent en contraste avec la mosaïque.

This is an example of a traditional bathroom in Delhi with beaded cabinets, dark wood cabinets, a built-in bath, a corner shower, white tiles, white walls, a submerged sink, white floors, a hinged door, white worktops, a single sink, a freestanding vanity unit and panelled walls.

This bathroom update features contemporary tile colors and a sleek quartz vanity over bright blue cabinets. We replaced the old sliding shower doors with seamless oversize glass doors that show off the blue tile accent wall.

Meraki Home Servies provide the best bathroom design and renovation skills in Toronto GTA
Medium sized modern shower room bathroom in Toronto with flat-panel cabinets, beige cabinets, a built-in bath, a built-in shower, a two-piece toilet, brown tiles, stone tiles, beige walls, porcelain flooring, a submerged sink, quartz worktops, yellow floors, an open shower, multi-coloured worktops, a wall niche, double sinks, a freestanding vanity unit, a coffered ceiling and panelled walls.
Medium sized modern shower room bathroom in Toronto with flat-panel cabinets, beige cabinets, a built-in bath, a built-in shower, a two-piece toilet, brown tiles, stone tiles, beige walls, porcelain flooring, a submerged sink, quartz worktops, yellow floors, an open shower, multi-coloured worktops, a wall niche, double sinks, a freestanding vanity unit, a coffered ceiling and panelled walls.

Step into our spa-inspired remodeled guest bathroom—a masculine oasis designed as part of a two-bathroom remodel in Uptown.
This renovated guest bathroom is a haven where modern comfort seamlessly combines with serene charm, creating the ambiance of a masculine retreat spa, just as the client envisioned. This bronze-tastic bathroom renovation serves as a tranquil hideaway that subtly whispers, 'I'm a posh spa in disguise.'
The tub cozies up with the lavish Lexington Ceramic Tile in Cognac from Spain, evoking feelings of zen with its wood effect. Complementing this, the Cobblestone Polished Noir Mosaic Niche Tile in Black enhances the overall sense of tranquility in the bath, while the Metal Bronze Mini 3D Cubes Tile on the sink wall serves as a visual delight.
Together, these elements harmoniously create the essence of a masculine retreat spa, where every detail contributes to a stylish and relaxing experience.
------------
Project designed by Chi Renovation & Design, a renowned renovation firm based in Skokie. We specialize in general contracting, kitchen and bath remodeling, and design & build services. We cater to the entire Chicago area and its surrounding suburbs, with emphasis on the North Side and North Shore regions. You'll find our work from the Loop through Lincoln Park, Skokie, Evanston, Wilmette, and all the way up to Lake Forest.
For more info about Chi Renovation & Design, click here: https://www.chirenovation.com/

The guest bathroom has a tub/shower combo and we used a black and white patterned tile as an accent wall. The other walls are in a complimentary stone tile. The light wood vanity is paired with a black matte tile floor.

This family bathroom is small so we opted for contrasting tiles to create the impression of space. The tiled bath has an overhead shower to maximise its usage for the whole family. The floor tiles continue half up the wall to blur the edges and conceal the toilet cistern.

Indulge in a lavish escape - where the serenity of a quartz bathtub/shower harmonizes with the timeless elegance of green ceramic tiles and shimmering gold mirrors.

Medium sized contemporary ensuite bathroom in Milan with flat-panel cabinets, turquoise cabinets, a built-in bath, a corner shower, cement tiles, cement flooring, a vessel sink, glass worktops, blue worktops, double sinks and a floating vanity unit.

Small modern ensuite bathroom in Detroit with shaker cabinets, black cabinets, a built-in bath, a walk-in shower, a bidet, grey tiles, cement tiles, white walls, cement flooring, a submerged sink, engineered stone worktops, grey floors, a hinged door, grey worktops, a shower bench, a single sink and a built in vanity unit.

Wet Room, Modern Wet Room Perfect Bathroom FInish, Amazing Grey Tiles, Stone Bathrooms, Small Bathroom, Brushed Gold Tapware, Bricked Bath Wet Room
Small beach style bathroom in Perth with shaker cabinets, white cabinets, a built-in bath, grey tiles, porcelain tiles, grey walls, porcelain flooring, a built-in sink, solid surface worktops, grey floors, an open shower, white worktops, a single sink and a floating vanity unit.
Small beach style bathroom in Perth with shaker cabinets, white cabinets, a built-in bath, grey tiles, porcelain tiles, grey walls, porcelain flooring, a built-in sink, solid surface worktops, grey floors, an open shower, white worktops, a single sink and a floating vanity unit.

Inspiration for a small bohemian family bathroom in Raleigh with shaker cabinets, grey cabinets, a built-in bath, a shower/bath combination, a two-piece toilet, white tiles, porcelain tiles, white walls, porcelain flooring, a submerged sink, quartz worktops, blue floors, a sliding door, white worktops, a single sink and a built in vanity unit.

This Master Bathroom was outdated in appearance and although the size of the room was sufficient, the space felt crowded. The toilet location was undesirable, the shower was cramped and the bathroom floor was cold to stand on. The client wanted a new configuration that would eliminate the corner tub, but still have a bathtub in the room, plus a larger shower and more privacy to the toilet area. The 1980’s look needed to be replaced with a clean, contemporary look.
A new room layout created a more functional space. A separated space was achieved for the toilet by relocating it and adding a cabinet and custom hanging pipe shelf above for privacy.
By adding a double sink vanity, we gained valuable floor space to still have a soaking tub and larger shower. In-floor heat keeps the room cozy and warm all year long. The entry door was replaced with a pocket door to keep the area in front of the vanity unobstructed. The cabinet next to the toilet has sliding doors and adds storage for towels and toiletries and the vanity has a pull-out hair station. Rich, walnut cabinetry is accented nicely with the soft, blue/green color palette of the tiles and wall color. New window shades that can be lifted from the bottom or top are ideal if they want full light or an unobstructed view, while maintaining privacy. Handcrafted swirl pendants illuminate the vanity and are made from 100% recycled glass.

Hall bath renovation! Mosaics, handmade subway tile and custom drapery all combine for a stunning update that isn’t going anywhere for a long time.
Photo of a small modern family bathroom in Seattle with recessed-panel cabinets, black cabinets, a built-in bath, a shower/bath combination, a one-piece toilet, blue tiles, glass tiles, grey walls, laminate floors, a built-in sink, quartz worktops, brown floors, a shower curtain, white worktops, double sinks and a built in vanity unit.
Photo of a small modern family bathroom in Seattle with recessed-panel cabinets, black cabinets, a built-in bath, a shower/bath combination, a one-piece toilet, blue tiles, glass tiles, grey walls, laminate floors, a built-in sink, quartz worktops, brown floors, a shower curtain, white worktops, double sinks and a built in vanity unit.

Photo of a family bathroom in Kansas City with recessed-panel cabinets, white cabinets, a built-in bath, a walk-in shower, a one-piece toilet, blue tiles, metro tiles, white walls, marble flooring, a built-in sink, engineered stone worktops, multi-coloured floors, a shower curtain, multi-coloured worktops, double sinks and a built in vanity unit.

Hello there loves. The Prickly Pear AirBnB in Scottsdale, Arizona is a transformation of an outdated residential space into a vibrant, welcoming and quirky short term rental. As an Interior Designer, I envision how a house can be exponentially improved into a beautiful home and relish in the opportunity to support my clients take the steps to make those changes. It is a delicate balance of a family’s diverse style preferences, my personal artistic expression, the needs of the family who yearn to enjoy their home, and a symbiotic partnership built on mutual respect and trust. This is what I am truly passionate about and absolutely love doing. If the potential of working with me to create a healing & harmonious home is appealing to your family, reach out to me and I'd love to offer you a complimentary discovery call to determine whether we are an ideal fit. I'd also love to collaborate with professionals as a resource for your clientele. ?

Design ideas for a large modern grey and white ensuite bathroom in Munich with flat-panel cabinets, light wood cabinets, a built-in bath, a built-in shower, a two-piece toilet, beige tiles, ceramic tiles, grey walls, pebble tile flooring, a vessel sink, wooden worktops, beige floors, an open shower, double sinks, a floating vanity unit and wood walls.

Design ideas for a small modern ensuite bathroom in Chicago with shaker cabinets, blue cabinets, a built-in bath, a shower/bath combination, a one-piece toilet, white tiles, ceramic tiles, white walls, marble flooring, a console sink, quartz worktops, white floors, a shower curtain, white worktops, a wall niche, double sinks, a built in vanity unit and a vaulted ceiling.

Design ideas for a contemporary family bathroom in Dallas with flat-panel cabinets, white cabinets, a built-in bath, a shower/bath combination, a two-piece toilet, white tiles, porcelain tiles, white walls, concrete flooring, a vessel sink, engineered stone worktops, grey floors, white worktops, a single sink and a floating vanity unit.
Bathroom with a Built-in Bath Ideas and Designs
4

 Shelves and shelving units, like ladder shelves, will give you extra space without taking up too much floor space. Also look for wire, wicker or fabric baskets, large and small, to store items under or next to the sink, or even on the wall.
Shelves and shelving units, like ladder shelves, will give you extra space without taking up too much floor space. Also look for wire, wicker or fabric baskets, large and small, to store items under or next to the sink, or even on the wall.  The sink, the mirror, shower and/or bath are the places where you might want the clearest and strongest light. You can use these if you want it to be bright and clear. Otherwise, you might want to look at some soft, ambient lighting in the form of chandeliers, short pendants or wall lamps. You could use accent lighting around your bath in the form to create a tranquil, spa feel, as well.
The sink, the mirror, shower and/or bath are the places where you might want the clearest and strongest light. You can use these if you want it to be bright and clear. Otherwise, you might want to look at some soft, ambient lighting in the form of chandeliers, short pendants or wall lamps. You could use accent lighting around your bath in the form to create a tranquil, spa feel, as well. 