Bathroom with Black Floors Ideas and Designs
Refine by:
Budget
Sort by:Popular Today
121 - 140 of 21,127 photos
Item 1 of 2

Our Armadale residence was a converted warehouse style home for a young adventurous family with a love of colour, travel, fashion and fun. With a brief of “artsy”, “cosmopolitan” and “colourful”, we created a bright modern home as the backdrop for our Client’s unique style and personality to shine. Incorporating kitchen, family bathroom, kids bathroom, master ensuite, powder-room, study, and other details throughout the home such as flooring and paint colours.
With furniture, wall-paper and styling by Simone Haag.
Construction: Hebden Kitchens and Bathrooms
Cabinetry: Precision Cabinets
Furniture / Styling: Simone Haag
Photography: Dylan James Photography
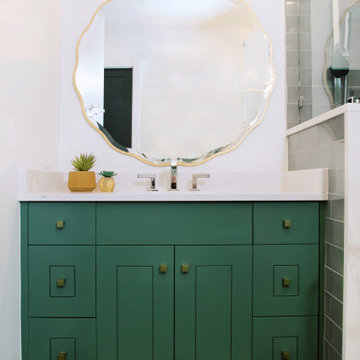
Inspiration for a traditional bathroom in Austin with green cabinets, a corner shower, green tiles, metro tiles, white walls, ceramic flooring, a submerged sink, black floors, a hinged door, white worktops, a single sink and a built in vanity unit.
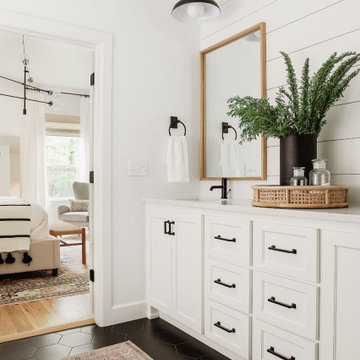
Inspiration for a medium sized traditional ensuite bathroom in Oklahoma City with shaker cabinets, white cabinets, an alcove bath, an alcove shower, a one-piece toilet, white tiles, metro tiles, white walls, porcelain flooring, a submerged sink, engineered stone worktops, black floors, a hinged door, white worktops, double sinks and a built in vanity unit.

Creation of a new master bathroom, kids’ bathroom, toilet room and a WIC from a mid. size bathroom was a challenge but the results were amazing.
The master bathroom has a huge 5.5'x6' shower with his/hers shower heads.
The main wall of the shower is made from 2 book matched porcelain slabs, the rest of the walls are made from Thasos marble tile and the floors are slate stone.
The vanity is a double sink custom made with distress wood stain finish and its almost 10' long.
The vanity countertop and backsplash are made from the same porcelain slab that was used on the shower wall.
The two pocket doors on the opposite wall from the vanity hide the WIC and the water closet where a $6k toilet/bidet unit is warmed up and ready for her owner at any given moment.
Notice also the huge 100" mirror with built-in LED light, it is a great tool to make the relatively narrow bathroom to look twice its size.
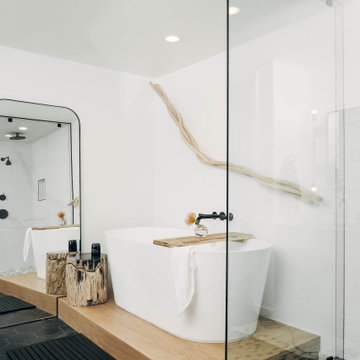
Photo of a large contemporary ensuite bathroom in Other with a freestanding bath, a corner shower, white tiles, white walls, cement flooring, black floors and a hinged door.

Custom bathroom remodel with a freestanding tub, rainfall showerhead, custom vanity lighting, and tile flooring.
Design ideas for a medium sized classic ensuite bathroom with recessed-panel cabinets, medium wood cabinets, a freestanding bath, beige walls, an integrated sink, white worktops, an enclosed toilet, double sinks, a built in vanity unit, mosaic tile flooring, granite worktops, black floors, a double shower, white tiles, ceramic tiles and a hinged door.
Design ideas for a medium sized classic ensuite bathroom with recessed-panel cabinets, medium wood cabinets, a freestanding bath, beige walls, an integrated sink, white worktops, an enclosed toilet, double sinks, a built in vanity unit, mosaic tile flooring, granite worktops, black floors, a double shower, white tiles, ceramic tiles and a hinged door.

Modern rustic master bathroom renovation
This is an example of a traditional ensuite bathroom in Nashville with black cabinets, a claw-foot bath, white tiles, ceramic tiles, white walls, a submerged sink, engineered stone worktops, black floors, a hinged door, white worktops, a wall niche, a shower bench, double sinks, a built in vanity unit, raised-panel cabinets and a corner shower.
This is an example of a traditional ensuite bathroom in Nashville with black cabinets, a claw-foot bath, white tiles, ceramic tiles, white walls, a submerged sink, engineered stone worktops, black floors, a hinged door, white worktops, a wall niche, a shower bench, double sinks, a built in vanity unit, raised-panel cabinets and a corner shower.

Photo of a large classic ensuite bathroom in Nashville with shaker cabinets, white cabinets, a freestanding bath, a built-in shower, a two-piece toilet, white tiles, metro tiles, white walls, slate flooring, a submerged sink, marble worktops, black floors, a hinged door, white worktops, a wall niche, a single sink, a built in vanity unit, a vaulted ceiling and tongue and groove walls.

5-inch by 6-inch White and Black Hexagon (Floor & Walls) by Ceramic Tile Works - Collection: Souk, Colors: Matte Black & Pearl • Exterior Shower Wall & Niche Tile by Shaw - Collection: Urban Coop, Color: Patina

Dark & Sexy Master bathroom
*project in process- this is an artistic rendering used to communicate design direction and share options.
the client fell in love with this black and white soaking tub and so we built an option around it for him to see,.
The floor tile is 12 x 24 black porcelain with a gold inline vertical line- a small but beautiful detail.
The shower has mitered edges for a seamless edge effect.
Vanities float off of the floor for a clean linear modern aesthetic.
White marble is used at the countertop and to highlight the tup area at the floor.
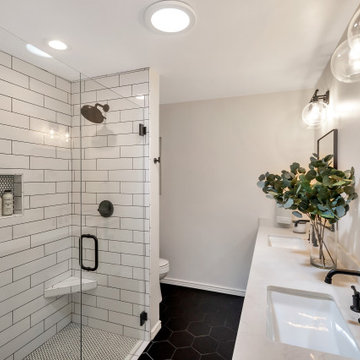
This is an example of a medium sized traditional ensuite bathroom in Phoenix with shaker cabinets, white cabinets, a freestanding bath, a built-in shower, white tiles, metro tiles, porcelain flooring, a submerged sink, engineered stone worktops, black floors, a hinged door, white worktops, a wall niche, double sinks and a built in vanity unit.

Beach themed bathroom with stunning Herringbone blue glass tile feature wall.
Photo of a medium sized contemporary shower room bathroom in Sydney with blue tiles, white tiles, glass tiles, ceramic flooring, an integrated sink, engineered stone worktops, black floors, a hinged door, white worktops, a single sink, a floating vanity unit, flat-panel cabinets, medium wood cabinets and an alcove shower.
Photo of a medium sized contemporary shower room bathroom in Sydney with blue tiles, white tiles, glass tiles, ceramic flooring, an integrated sink, engineered stone worktops, black floors, a hinged door, white worktops, a single sink, a floating vanity unit, flat-panel cabinets, medium wood cabinets and an alcove shower.

Inspiration for a small scandi ensuite bathroom in Tampa with flat-panel cabinets, brown cabinets, an alcove shower, a one-piece toilet, white tiles, metro tiles, white walls, ceramic flooring, a vessel sink, engineered stone worktops, black floors, a hinged door, white worktops, a wall niche, double sinks and a freestanding vanity unit.

This is an example of a medium sized contemporary ensuite bathroom in Melbourne with flat-panel cabinets, black cabinets, a walk-in shower, a wall mounted toilet, black tiles, porcelain tiles, porcelain flooring, a vessel sink, black floors, black worktops, double sinks, a floating vanity unit and black walls.

Hexagon Bathroom, Small Bathrooms Perth, Small Bathroom Renovations Perth, Bathroom Renovations Perth WA, Open Shower, Small Ensuite Ideas, Toilet In Shower, Shower and Toilet Area, Small Bathroom Ideas, Subway and Hexagon Tiles, Wood Vanity Benchtop, Rimless Toilet, Black Vanity Basin
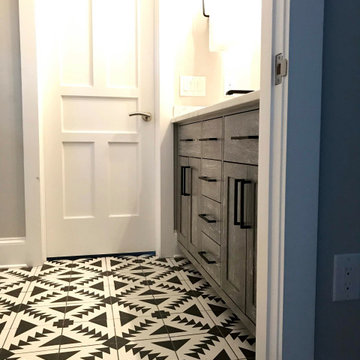
Farmhouse style black and white, jack and jill bathroom with tiled alcove shower.
Expansive family bathroom in Other with shaker cabinets, grey cabinets, a double shower, a two-piece toilet, white tiles, porcelain tiles, grey walls, a submerged sink, engineered stone worktops, white worktops, a shower bench, double sinks, a freestanding vanity unit, porcelain flooring, black floors and a hinged door.
Expansive family bathroom in Other with shaker cabinets, grey cabinets, a double shower, a two-piece toilet, white tiles, porcelain tiles, grey walls, a submerged sink, engineered stone worktops, white worktops, a shower bench, double sinks, a freestanding vanity unit, porcelain flooring, black floors and a hinged door.

A fun and colourful kids bathroom in a newly built loft extension. A black and white terrazzo floor contrast with vertical pink metro tiles. Black taps and crittall shower screen for the walk in shower. An old reclaimed school trough sink adds character together with a big storage cupboard with Georgian wire glass with fresh display of plants.
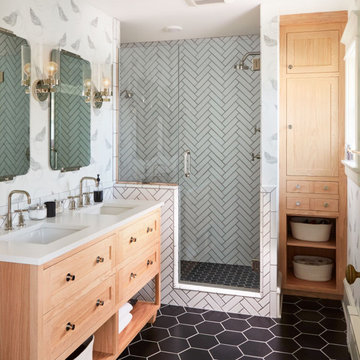
Aimee Lagos of Hygge and West transformed her cramped kitchen with the help of Rosedale Matte paired with a dark green chevron Fireclay backsplash, custom wood island, and Hygge and West gold patterned wallpaper.
Featured design: Cambria Winterbourne
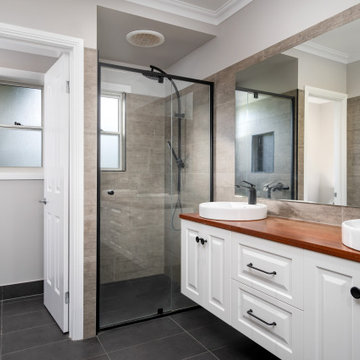
Photo of a large traditional shower room bathroom in Other with raised-panel cabinets, white cabinets, an alcove shower, grey tiles, grey walls, a vessel sink, wooden worktops, black floors, a hinged door, brown worktops, double sinks and a floating vanity unit.

This is an example of a medium sized contemporary shower room bathroom in Sydney with black cabinets, a walk-in shower, black tiles, black walls, an integrated sink, black floors, black worktops, a wall niche, a single sink and a freestanding vanity unit.
Bathroom with Black Floors Ideas and Designs
7

 Shelves and shelving units, like ladder shelves, will give you extra space without taking up too much floor space. Also look for wire, wicker or fabric baskets, large and small, to store items under or next to the sink, or even on the wall.
Shelves and shelving units, like ladder shelves, will give you extra space without taking up too much floor space. Also look for wire, wicker or fabric baskets, large and small, to store items under or next to the sink, or even on the wall.  The sink, the mirror, shower and/or bath are the places where you might want the clearest and strongest light. You can use these if you want it to be bright and clear. Otherwise, you might want to look at some soft, ambient lighting in the form of chandeliers, short pendants or wall lamps. You could use accent lighting around your bath in the form to create a tranquil, spa feel, as well.
The sink, the mirror, shower and/or bath are the places where you might want the clearest and strongest light. You can use these if you want it to be bright and clear. Otherwise, you might want to look at some soft, ambient lighting in the form of chandeliers, short pendants or wall lamps. You could use accent lighting around your bath in the form to create a tranquil, spa feel, as well. 