Bathroom with Brick Flooring Ideas and Designs
Refine by:
Budget
Sort by:Popular Today
81 - 100 of 458 photos
Item 1 of 2
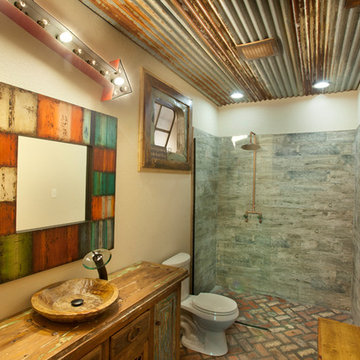
Wright-Built
Design ideas for a rustic bathroom in Dallas with a built-in shower, wooden worktops and brick flooring.
Design ideas for a rustic bathroom in Dallas with a built-in shower, wooden worktops and brick flooring.
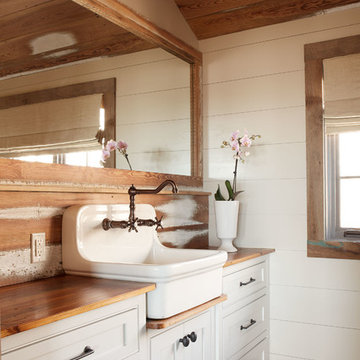
Kip Dawkins
This is an example of a rustic bathroom in Richmond with wooden worktops, brick flooring and brown worktops.
This is an example of a rustic bathroom in Richmond with wooden worktops, brick flooring and brown worktops.
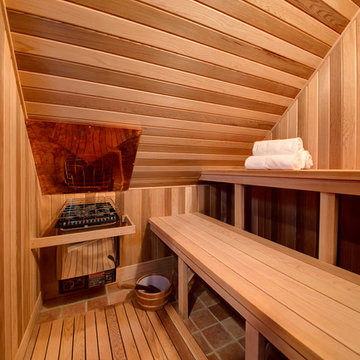
Inspiration for a small rustic sauna bathroom in Other with brick flooring and brown floors.

Peter Rymwid Architectural Photography
Design ideas for a rustic bathroom in New York with a built-in sink, distressed cabinets, beige tiles, metro tiles, multi-coloured walls, brick flooring and flat-panel cabinets.
Design ideas for a rustic bathroom in New York with a built-in sink, distressed cabinets, beige tiles, metro tiles, multi-coloured walls, brick flooring and flat-panel cabinets.

Hulya Kolabas
Design ideas for a small contemporary half tiled bathroom in New York with a wall-mounted sink, white walls, open cabinets, stainless steel worktops, white tiles, porcelain tiles, brick flooring, a built-in shower and dark wood cabinets.
Design ideas for a small contemporary half tiled bathroom in New York with a wall-mounted sink, white walls, open cabinets, stainless steel worktops, white tiles, porcelain tiles, brick flooring, a built-in shower and dark wood cabinets.
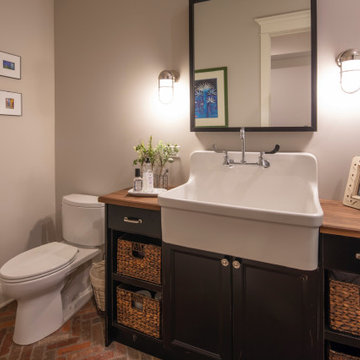
Inspiration for a shower room bathroom in Chicago with beaded cabinets, black cabinets, an alcove bath, a shower/bath combination, a two-piece toilet, metro tiles, grey walls, brick flooring, a vessel sink, wooden worktops, brown floors, a hinged door, brown worktops, a single sink and a freestanding vanity unit.
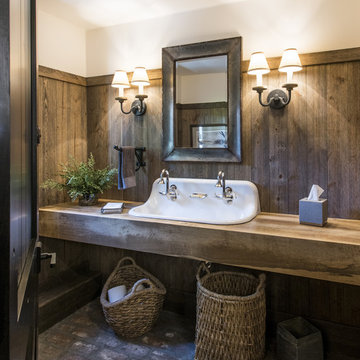
Photography by Andrew Hyslop
Large rural bathroom in Louisville with open cabinets, medium wood cabinets, brick flooring, a trough sink, wooden worktops, brown walls and brown worktops.
Large rural bathroom in Louisville with open cabinets, medium wood cabinets, brick flooring, a trough sink, wooden worktops, brown walls and brown worktops.
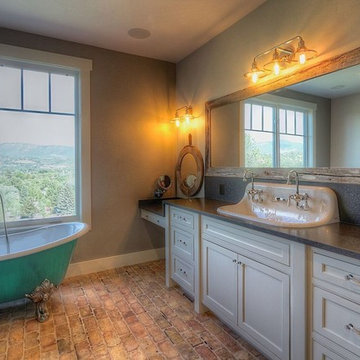
Beautiful master bath with trough sink and beaded flush inset farmhouse cabinetry by WoodHarbor cabinetry
Design ideas for a large rural ensuite bathroom in Denver with beaded cabinets, white cabinets, a claw-foot bath, beige walls, brick flooring, a trough sink, granite worktops, multi-coloured floors and grey worktops.
Design ideas for a large rural ensuite bathroom in Denver with beaded cabinets, white cabinets, a claw-foot bath, beige walls, brick flooring, a trough sink, granite worktops, multi-coloured floors and grey worktops.
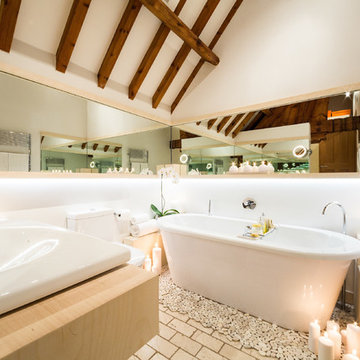
Design ideas for a contemporary bathroom in London with a built-in sink, light wood cabinets, a freestanding bath, white walls and brick flooring.
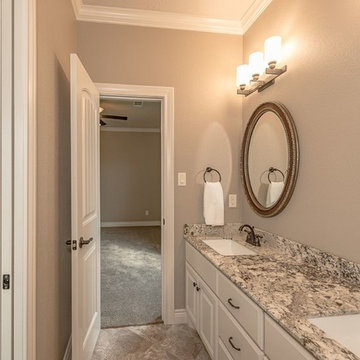
Jack and Jill Bathe with Kent Moore Painted Vanity Cabinet in River Rock
Granite Vanity Top is Alaskan White and the Mirrors are Uttermost Montrose Mirrors
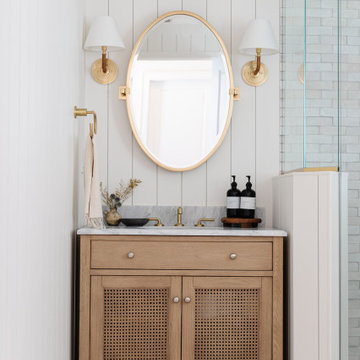
A dated pool house bath at a historic Winter Park home had a remodel to add charm and warmth that it desperately needed.
This is an example of a medium sized traditional bathroom in Orlando with light wood cabinets, a corner shower, a two-piece toilet, white tiles, terracotta tiles, white walls, brick flooring, marble worktops, red floors, a hinged door, grey worktops, a single sink, a freestanding vanity unit and tongue and groove walls.
This is an example of a medium sized traditional bathroom in Orlando with light wood cabinets, a corner shower, a two-piece toilet, white tiles, terracotta tiles, white walls, brick flooring, marble worktops, red floors, a hinged door, grey worktops, a single sink, a freestanding vanity unit and tongue and groove walls.

Renovation of a master bath suite, dressing room and laundry room in a log cabin farm house. Project involved expanding the space to almost three times the original square footage, which resulted in the attractive exterior rock wall becoming a feature interior wall in the bathroom, accenting the stunning copper soaking bathtub.
A two tone brick floor in a herringbone pattern compliments the variations of color on the interior rock and log walls. A large picture window near the copper bathtub allows for an unrestricted view to the farmland. The walk in shower walls are porcelain tiles and the floor and seat in the shower are finished with tumbled glass mosaic penny tile. His and hers vanities feature soapstone counters and open shelving for storage.
Concrete framed mirrors are set above each vanity and the hand blown glass and concrete pendants compliment one another.
Interior Design & Photo ©Suzanne MacCrone Rogers
Architectural Design - Robert C. Beeland, AIA, NCARB
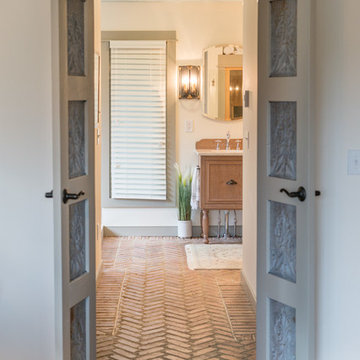
Sean Shannon Photography
This is an example of a medium sized traditional ensuite bathroom in DC Metro with recessed-panel cabinets, white walls, brick flooring and a submerged sink.
This is an example of a medium sized traditional ensuite bathroom in DC Metro with recessed-panel cabinets, white walls, brick flooring and a submerged sink.
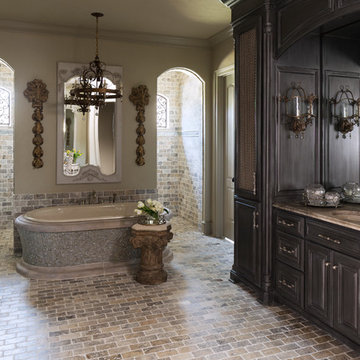
Design ideas for a large classic ensuite bathroom in Little Rock with raised-panel cabinets, medium wood cabinets, a freestanding bath, a walk-in shower, an open shower and brick flooring.
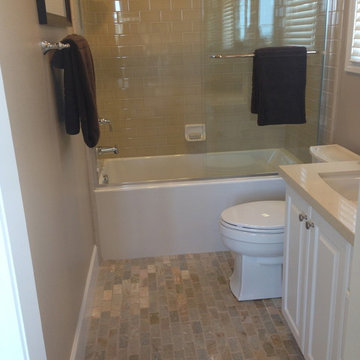
This is an example of a small traditional bathroom in Orange County with raised-panel cabinets, white cabinets, an alcove bath, a shower/bath combination, a two-piece toilet, beige tiles, metro tiles, beige walls, brick flooring, a submerged sink, solid surface worktops, multi-coloured floors and a sliding door.
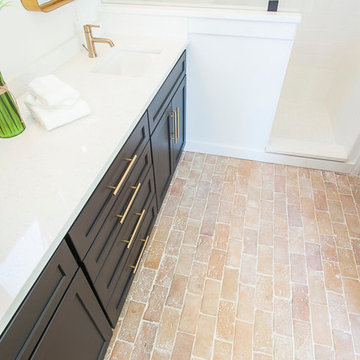
Photo of a medium sized contemporary ensuite bathroom in Austin with shaker cabinets, black cabinets, an alcove shower, white walls, brick flooring and a submerged sink.
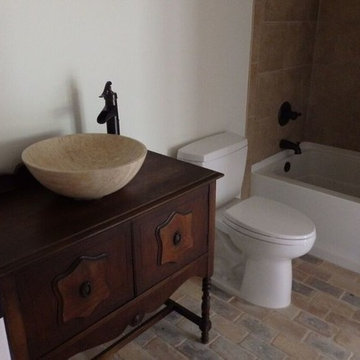
Large traditional ensuite bathroom in Jackson with freestanding cabinets, white cabinets, an alcove bath, a shower/bath combination, a two-piece toilet, white walls, brick flooring, a submerged sink and wooden worktops.

Realizzazione di una sala bagno adiacente alla camera padronale. La richiesta del committente è di avere il doppio servizio LUI, LEI. Inseriamo una grande doccia fra i due servizi sfruttando la nicchia con mattoni che era il vecchio passaggi porta. Nel sotto finestra realizziamo il mobile a taglio frattino con nascosti gli impianti elettrici di servizio. Un'armadio porta biancheria con anta in legno richiama le due ante scorrevoli della piccola cabina armadi. La vasca stile retrò completa l'atmosfera di questa importante sala. Abbiamo gestito le luci con tre piccoli lampadari in ceramica bianca disposti in linea, con l'aggiunta di tre punti luce con supporti in cotto montati sulle travi e nascosti, inoltre le due specchiere hanno un taglio verticale di luce LED. I sanitari mantengono un gusto classico con le vaschette dell'acqua in ceramica. A terra pianelle di cotto realizzate a mano nel Borgo. Mentre di taglio industial sono le chiusure in metallo.
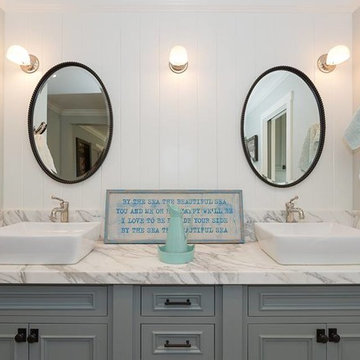
Inspiration for a large traditional ensuite bathroom in Orange County with beaded cabinets, grey cabinets, a freestanding bath, an alcove shower, a one-piece toilet, white tiles, ceramic tiles, grey walls, brick flooring, a vessel sink, marble worktops, red floors, a hinged door and grey worktops.

The reclaimed barn wood was made into a vanity. Colored concrete counter top, pebbled backsplash and a carved stone vessel sink gives that earthy feel. Iron details through out the space.
Photo by Lift Your Eyes Photography
Bathroom with Brick Flooring Ideas and Designs
5

 Shelves and shelving units, like ladder shelves, will give you extra space without taking up too much floor space. Also look for wire, wicker or fabric baskets, large and small, to store items under or next to the sink, or even on the wall.
Shelves and shelving units, like ladder shelves, will give you extra space without taking up too much floor space. Also look for wire, wicker or fabric baskets, large and small, to store items under or next to the sink, or even on the wall.  The sink, the mirror, shower and/or bath are the places where you might want the clearest and strongest light. You can use these if you want it to be bright and clear. Otherwise, you might want to look at some soft, ambient lighting in the form of chandeliers, short pendants or wall lamps. You could use accent lighting around your bath in the form to create a tranquil, spa feel, as well.
The sink, the mirror, shower and/or bath are the places where you might want the clearest and strongest light. You can use these if you want it to be bright and clear. Otherwise, you might want to look at some soft, ambient lighting in the form of chandeliers, short pendants or wall lamps. You could use accent lighting around your bath in the form to create a tranquil, spa feel, as well. 