Bathroom with Brown Cabinets Ideas and Designs
Refine by:
Budget
Sort by:Popular Today
241 - 260 of 31,811 photos
Item 1 of 2
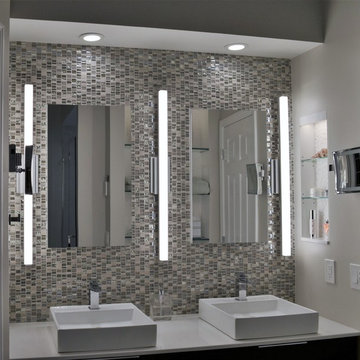
This is an example of a medium sized modern ensuite bathroom in Other with flat-panel cabinets, brown cabinets, a freestanding bath, a built-in shower, a one-piece toilet, grey tiles, porcelain tiles, grey walls, porcelain flooring, a vessel sink, engineered stone worktops, white floors, a hinged door and white worktops.
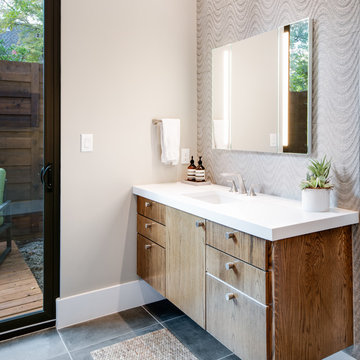
Photo of a medium sized contemporary ensuite bathroom in Dallas with flat-panel cabinets, brown cabinets, a freestanding bath, a double shower, a one-piece toilet, grey tiles, porcelain tiles, beige walls, porcelain flooring, a submerged sink, engineered stone worktops, grey floors, a hinged door and white worktops.

Photo of a medium sized urban bathroom in New York with freestanding cabinets, brown cabinets, a double shower, a one-piece toilet, white tiles, metro tiles, white walls, porcelain flooring, a pedestal sink, brown floors, an open shower and white worktops.
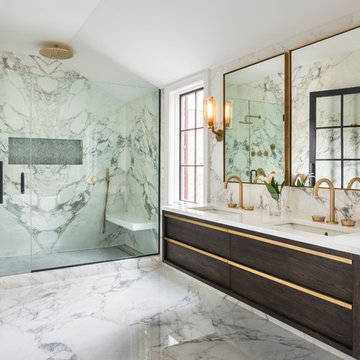
Design ideas for a contemporary ensuite bathroom in New York with flat-panel cabinets, brown cabinets, an alcove shower, multi-coloured walls, a submerged sink, multi-coloured floors, a hinged door and white worktops.
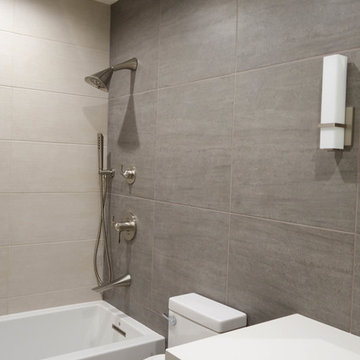
Cabinets: Sollera Fine Cabinetry
Countertop: Engineer Quartz
This is a design-build project by Kitchen Inspiration Inc.
Inspiration for a medium sized contemporary shower room bathroom in San Francisco with flat-panel cabinets, brown cabinets, an alcove bath, a shower/bath combination, a two-piece toilet, white tiles, porcelain tiles, brown walls, porcelain flooring, a submerged sink, engineered stone worktops, grey floors, a shower curtain and white worktops.
Inspiration for a medium sized contemporary shower room bathroom in San Francisco with flat-panel cabinets, brown cabinets, an alcove bath, a shower/bath combination, a two-piece toilet, white tiles, porcelain tiles, brown walls, porcelain flooring, a submerged sink, engineered stone worktops, grey floors, a shower curtain and white worktops.
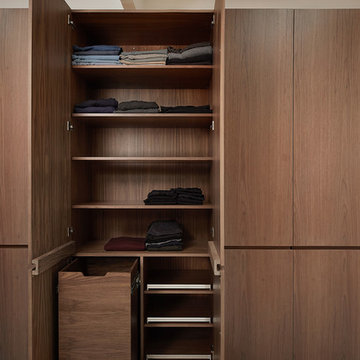
This master bathroom features full overlay flush doors with c-channels from Grabill Cabinets on Walnut in their “Allspice” finish along the custom closet wall. The same finish continues on the master vanity supporting a beautiful trough sink with plenty of space for two to get ready for the day. Builder: J. Peterson Homes. Interior Designer: Angela Satterlee, Fairly Modern. Cabinetry Design: TruKitchens. Cabinets: Grabill Cabinets. Flooring: Century Grand Rapids. Photos: Ashley Avila Photography.
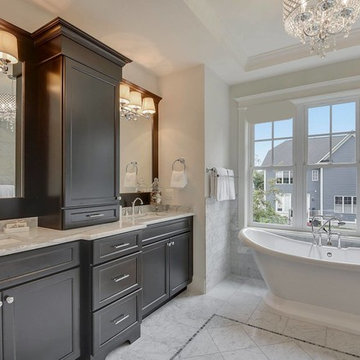
TruPlace
Photo of a medium sized classic ensuite bathroom in DC Metro with recessed-panel cabinets, brown cabinets, a freestanding bath, an alcove shower, marble tiles, grey walls, marble flooring, a submerged sink, marble worktops and an open shower.
Photo of a medium sized classic ensuite bathroom in DC Metro with recessed-panel cabinets, brown cabinets, a freestanding bath, an alcove shower, marble tiles, grey walls, marble flooring, a submerged sink, marble worktops and an open shower.
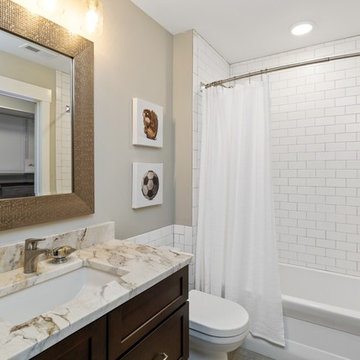
Greg Grupenhof
This is an example of a medium sized family bathroom in Cincinnati with shaker cabinets, brown cabinets, a built-in bath, a shower/bath combination, a two-piece toilet, white tiles, ceramic tiles, grey walls, a submerged sink, granite worktops, a shower curtain and beige worktops.
This is an example of a medium sized family bathroom in Cincinnati with shaker cabinets, brown cabinets, a built-in bath, a shower/bath combination, a two-piece toilet, white tiles, ceramic tiles, grey walls, a submerged sink, granite worktops, a shower curtain and beige worktops.
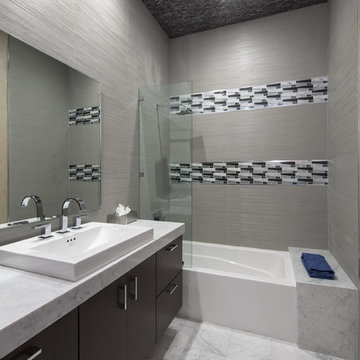
Small contemporary bathroom in Los Angeles with flat-panel cabinets, brown cabinets, a corner bath, an alcove shower, black and white tiles and an open shower.

Photo of a large modern ensuite bathroom in Houston with flat-panel cabinets, brown cabinets, a built-in bath, a corner shower, a wall mounted toilet, grey tiles, ceramic tiles, grey walls, ceramic flooring, a submerged sink, marble worktops, beige floors, a hinged door and beige worktops.
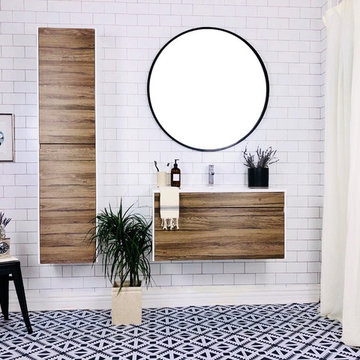
The Ivy is one of our newest and most modern vanity designs. The white culture marble counter and thermoformed cabinet sides give this vanity a sharp built-in look. The drawer fronts are made of thermofoil with a beautiful oak wood grain finish. The interior of the drawers are made of metal and include a soft closing hardware system. The drawer fronts have finger-pull space to open and close without the use of any handles.

This bathroom is in the second floor of a major addition to a 1930 stone colonial. We used a modern design with traditional underpinnings. Modern roller shades by Urban Loft Window Treatments function well as window treatments without blocking the light or view.

Bethany Nauert
This is an example of a medium sized rural shower room bathroom in Los Angeles with shaker cabinets, brown cabinets, a freestanding bath, a built-in shower, a two-piece toilet, white tiles, metro tiles, grey walls, cement flooring, a submerged sink, marble worktops, black floors and an open shower.
This is an example of a medium sized rural shower room bathroom in Los Angeles with shaker cabinets, brown cabinets, a freestanding bath, a built-in shower, a two-piece toilet, white tiles, metro tiles, grey walls, cement flooring, a submerged sink, marble worktops, black floors and an open shower.
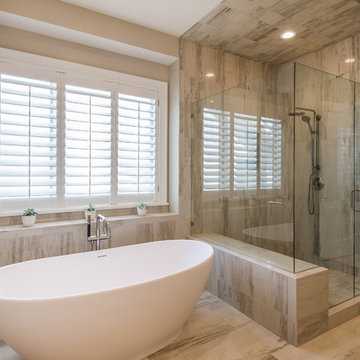
This is an example of a classic ensuite bathroom in Salt Lake City with shaker cabinets, brown cabinets, a freestanding bath, a double shower, beige tiles, porcelain tiles, beige walls, porcelain flooring, engineered stone worktops and beige floors.
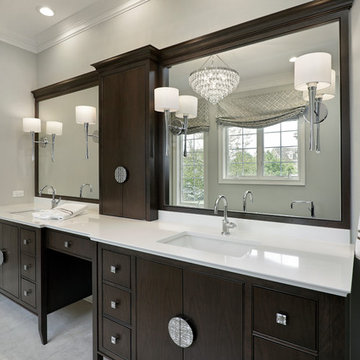
This suburban master bath blends contemporary and transitional design elements. The non-traditional shape of this bath creates a unique layout, featuring his and her vanities, a free-standing tub, and a enclosed shower space.

The updated master bathroom blends with the rest of the house, using warm earth tones -- a monochromatic color scheme that's very restful. Small tiles used for the shower floor create a pathway that leads to the shower. The mosaic glass tiles used for the lavatory backsplash create an exciting focal point in the shower.
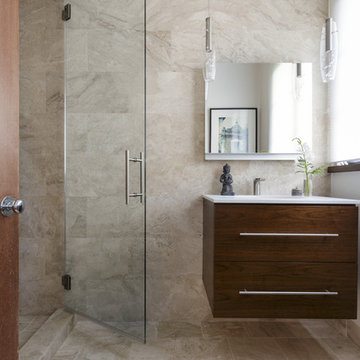
Ania Omski-Talwar
Location: Danville, CA, USA
The house was built in 1963 and is reinforced cinder block construction, unusual for California, which makes any renovation work trickier. The kitchen we replaced featured all maple cabinets and floors and pale pink countertops. With the remodel we didn’t change the layout, or any window/door openings. The cabinets may read as white, but they are actually cream with an antique glaze on a flat panel door. All countertops and backsplash are granite. The original copper hood was replaced by a custom one in zinc. Dark brick veneer fireplace is now covered in white limestone. The homeowners do a lot of entertaining, so even though the overall layout didn’t change, I knew just what needed to be done to improve function. The husband loves to cook and is beyond happy with his 6-burner stove.
https://www.houzz.com/ideabooks/90234951/list/zinc-range-hood-and-a-limestone-fireplace-create-a-timeless-look
davidduncanlivingston.com

A luxury aging in place shower with extra space to mange a wheelchair. This amazing shower offers the full bathing experience with confidence along with ADA Accessibility. The shower control was specifically place at a lower level at he entrance before entering the shower. Two tile colors gives a two-toned look and feel.
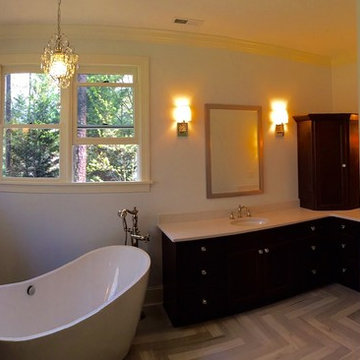
Spacious and Luxurious ... Wrap yourself up in the quality!..
Photo of a large classic ensuite bathroom in Raleigh with raised-panel cabinets, brown cabinets, a freestanding bath, an alcove shower, a bidet, green tiles, glass tiles, blue walls, marble flooring, a submerged sink and engineered stone worktops.
Photo of a large classic ensuite bathroom in Raleigh with raised-panel cabinets, brown cabinets, a freestanding bath, an alcove shower, a bidet, green tiles, glass tiles, blue walls, marble flooring, a submerged sink and engineered stone worktops.
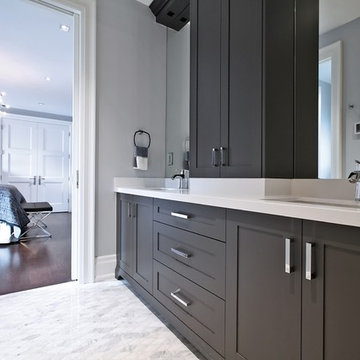
Photo of a medium sized classic ensuite bathroom in Toronto with shaker cabinets, brown cabinets, an alcove shower, a two-piece toilet, grey tiles, porcelain tiles, grey walls, porcelain flooring, a submerged sink, solid surface worktops, white floors and a hinged door.
Bathroom with Brown Cabinets Ideas and Designs
13

 Shelves and shelving units, like ladder shelves, will give you extra space without taking up too much floor space. Also look for wire, wicker or fabric baskets, large and small, to store items under or next to the sink, or even on the wall.
Shelves and shelving units, like ladder shelves, will give you extra space without taking up too much floor space. Also look for wire, wicker or fabric baskets, large and small, to store items under or next to the sink, or even on the wall.  The sink, the mirror, shower and/or bath are the places where you might want the clearest and strongest light. You can use these if you want it to be bright and clear. Otherwise, you might want to look at some soft, ambient lighting in the form of chandeliers, short pendants or wall lamps. You could use accent lighting around your bath in the form to create a tranquil, spa feel, as well.
The sink, the mirror, shower and/or bath are the places where you might want the clearest and strongest light. You can use these if you want it to be bright and clear. Otherwise, you might want to look at some soft, ambient lighting in the form of chandeliers, short pendants or wall lamps. You could use accent lighting around your bath in the form to create a tranquil, spa feel, as well. 